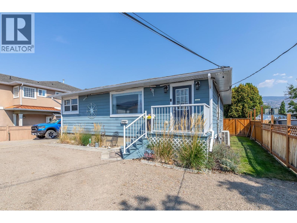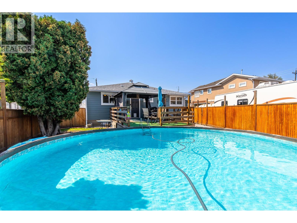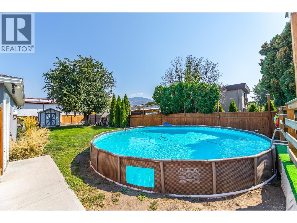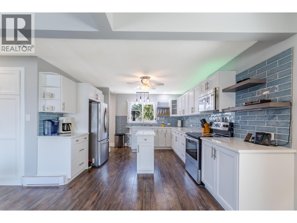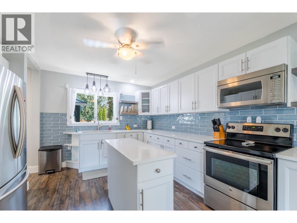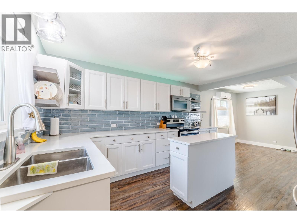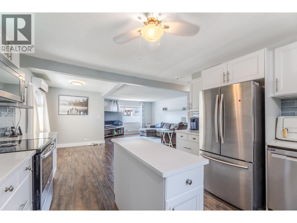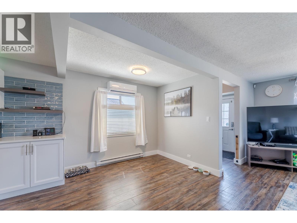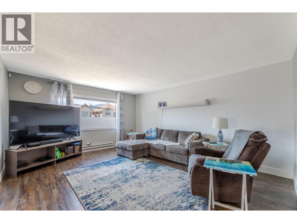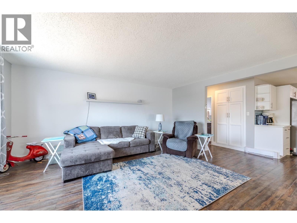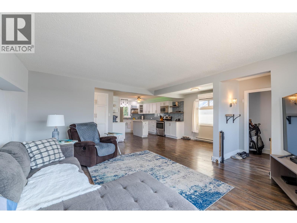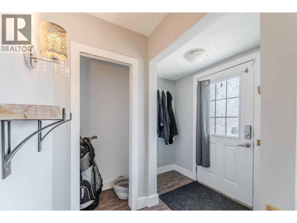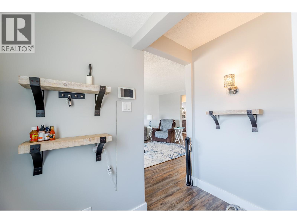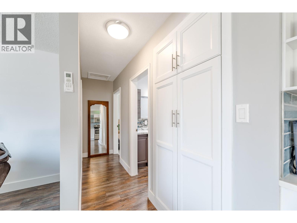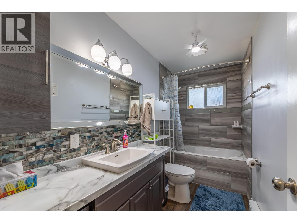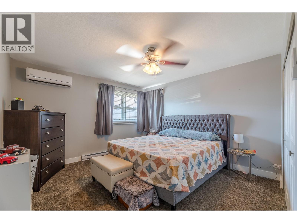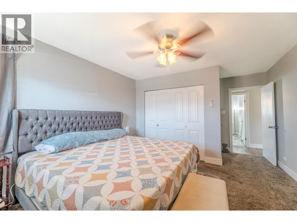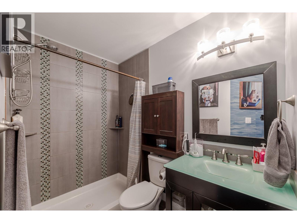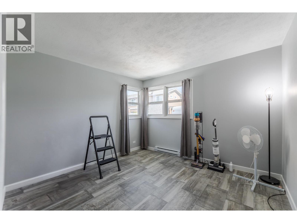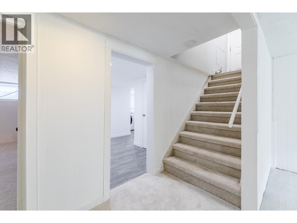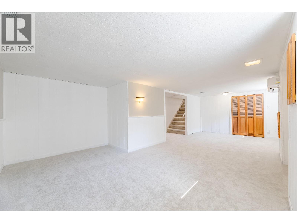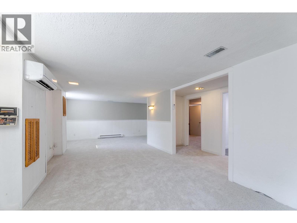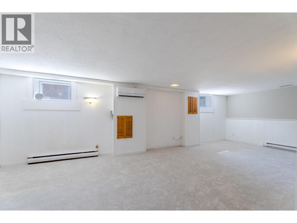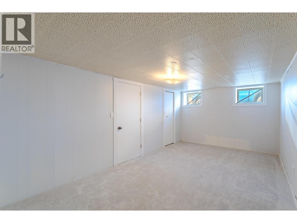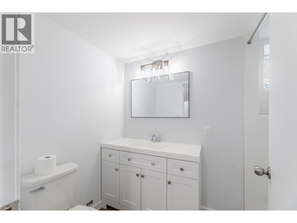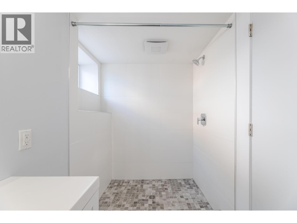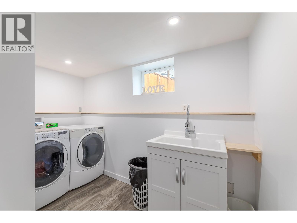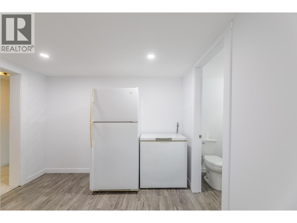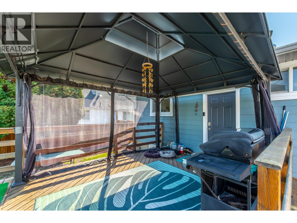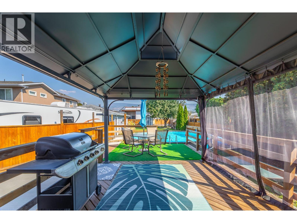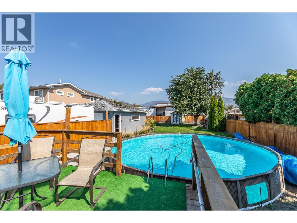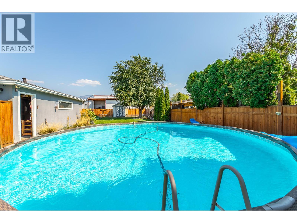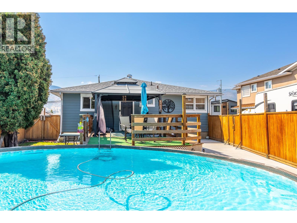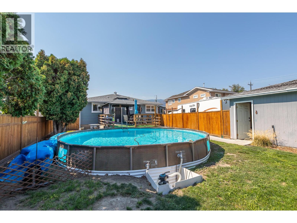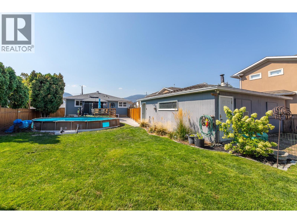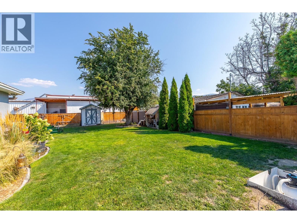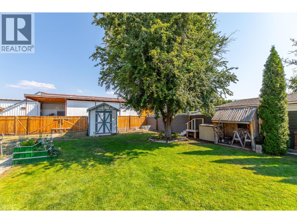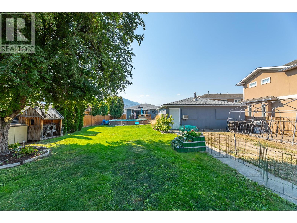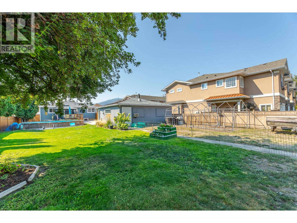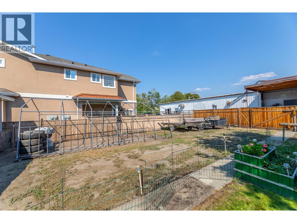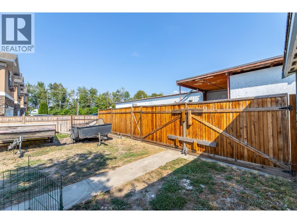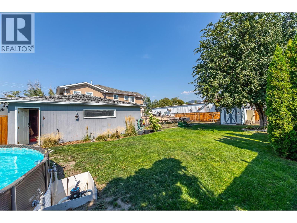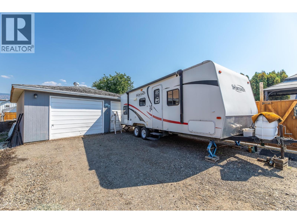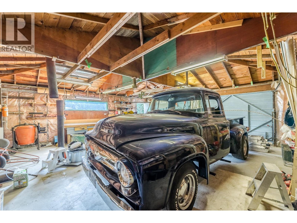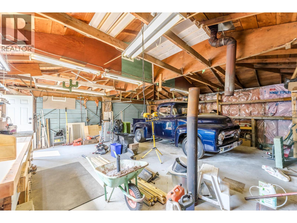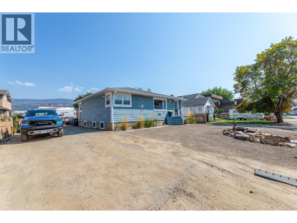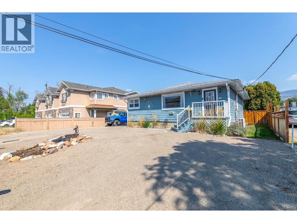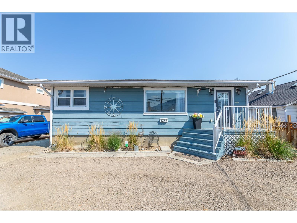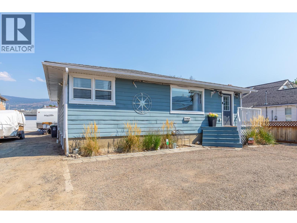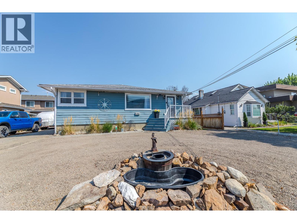1752 Fairford Drive Penticton, British Columbia V2A 6C8
$769,000
This beautifully updated home has been thoughtfully renovated from top to bottom, offering style, comfort, and functionality. The bright white kitchen features a spacious island and a picturesque window that looks over the gorgeous backyard and sparkling semi-inground pool—perfect for entertaining or simply relaxing at home. The main floor boasts durable and stylish vinyl plank flooring throughout, a spacious primary bedroom with a private ensuite, and an additional bedroom, and full bathroom. Downstairs, you'll find a third bedroom, a generous sized rec room, a beautifully updated bathroom with a large tiled walk-in shower, and a convenient laundry area. Set on a large lot with laneway access, this property offers ample parking for RVS or projects, a fully detached double-car garage/workshop, and a fully fenced backyard with lush green grass. The low-maintenance front yard is finished with crushed gravel and features a peaceful water feature for added curb appeal. Centrally located, this property offers easy access to local amenities, making errands and commuting a breeze. The property's size and zoning also offers future latent value with its over 1/4 acre lot and multi-family designation! Great value found here! (id:61048)
Property Details
| MLS® Number | 10361497 |
| Property Type | Single Family |
| Neigbourhood | Main North |
| Parking Space Total | 2 |
| Pool Type | Above Ground Pool |
Building
| Bathroom Total | 3 |
| Bedrooms Total | 3 |
| Appliances | Range, Refrigerator, Dishwasher, Dryer, Microwave, Washer |
| Basement Type | Full |
| Constructed Date | 1957 |
| Construction Style Attachment | Detached |
| Cooling Type | Heat Pump |
| Heating Type | Baseboard Heaters, Heat Pump |
| Roof Material | Asphalt Shingle |
| Roof Style | Unknown |
| Stories Total | 2 |
| Size Interior | 2,094 Ft2 |
| Type | House |
| Utility Water | Municipal Water |
Parking
| See Remarks | |
| Detached Garage | 2 |
| Oversize | |
| Rear | |
| R V |
Land
| Acreage | No |
| Size Irregular | 0.26 |
| Size Total | 0.26 Ac|under 1 Acre |
| Size Total Text | 0.26 Ac|under 1 Acre |
| Zoning Type | Multi-family |
Rooms
| Level | Type | Length | Width | Dimensions |
|---|---|---|---|---|
| Basement | Utility Room | 3'8'' x 15'6'' | ||
| Basement | Storage | 7'7'' x 4'10'' | ||
| Basement | Laundry Room | 14' x 14'11'' | ||
| Basement | Bedroom | 10'10'' x 15'7'' | ||
| Basement | 3pc Bathroom | Measurements not available | ||
| Basement | Recreation Room | 25'9'' x 15'6'' | ||
| Main Level | 3pc Ensuite Bath | 6'11'' x 7'7'' | ||
| Main Level | 4pc Bathroom | 10'6'' x 4'10'' | ||
| Main Level | Bedroom | 10'6'' x 11'4'' | ||
| Main Level | Primary Bedroom | 16'9'' x 12' | ||
| Main Level | Dining Room | 9'1'' x 7' | ||
| Main Level | Living Room | 16'11'' x 13'9'' | ||
| Main Level | Kitchen | 14'4'' x 12' |
https://www.realtor.ca/real-estate/28808268/1752-fairford-drive-penticton-main-north
Contact Us
Contact us for more information
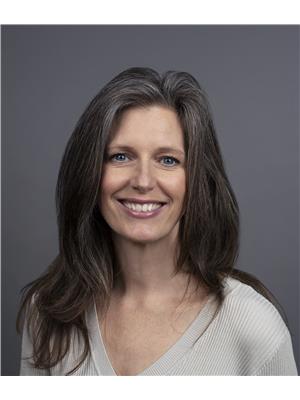
Shelley Parker
Personal Real Estate Corporation
parkerproperty.ca/
13242 Victoria Road N
Summerland, British Columbia V0H 1Z0
(250) 490-6302
www.parkerproperty.ca/
