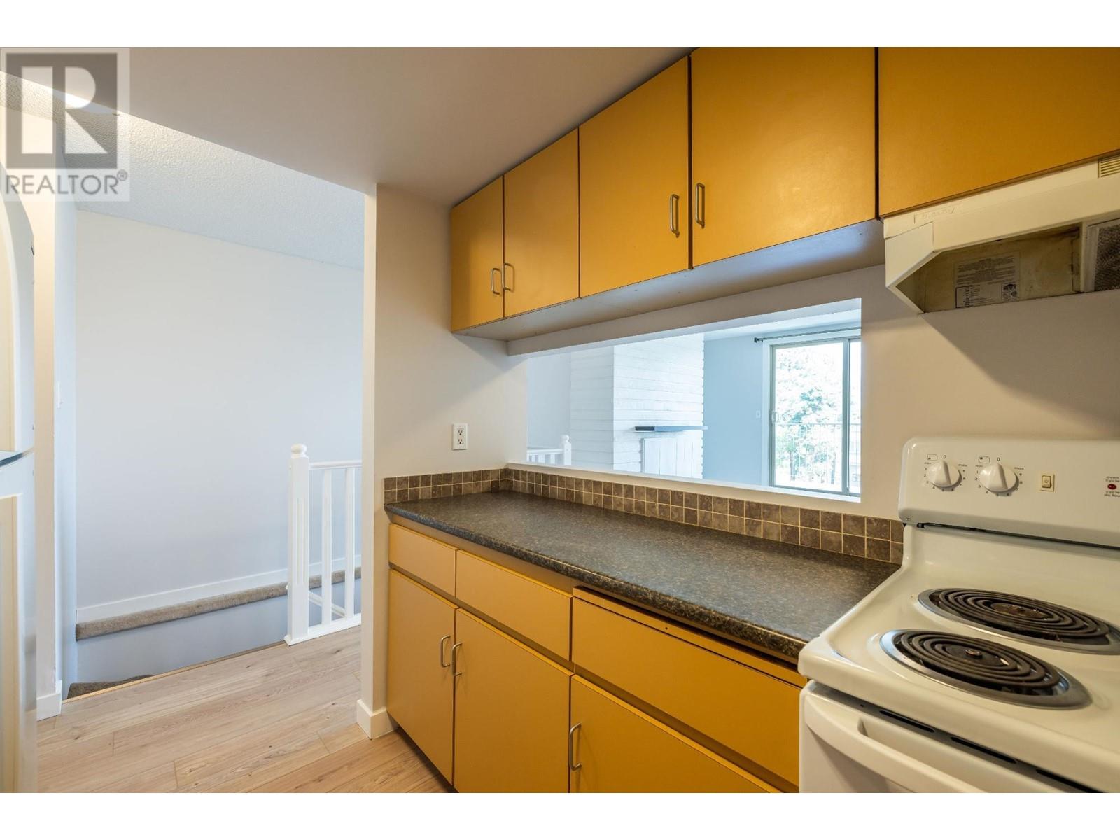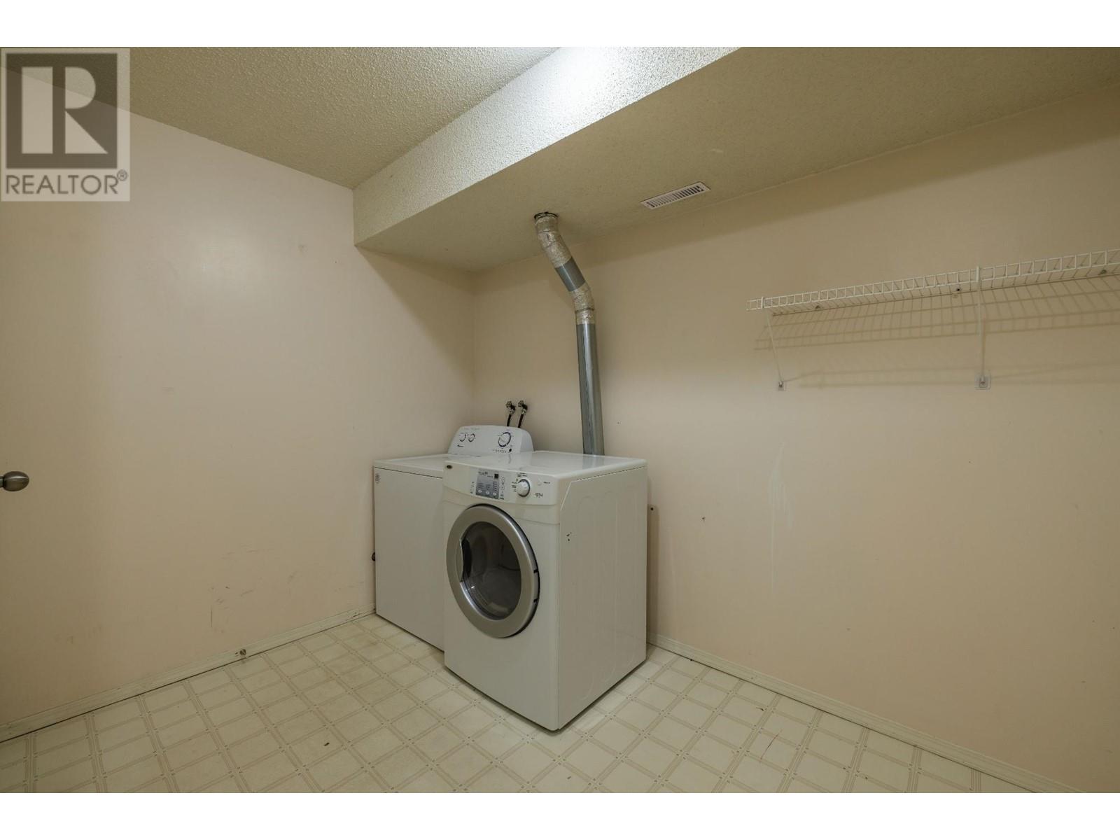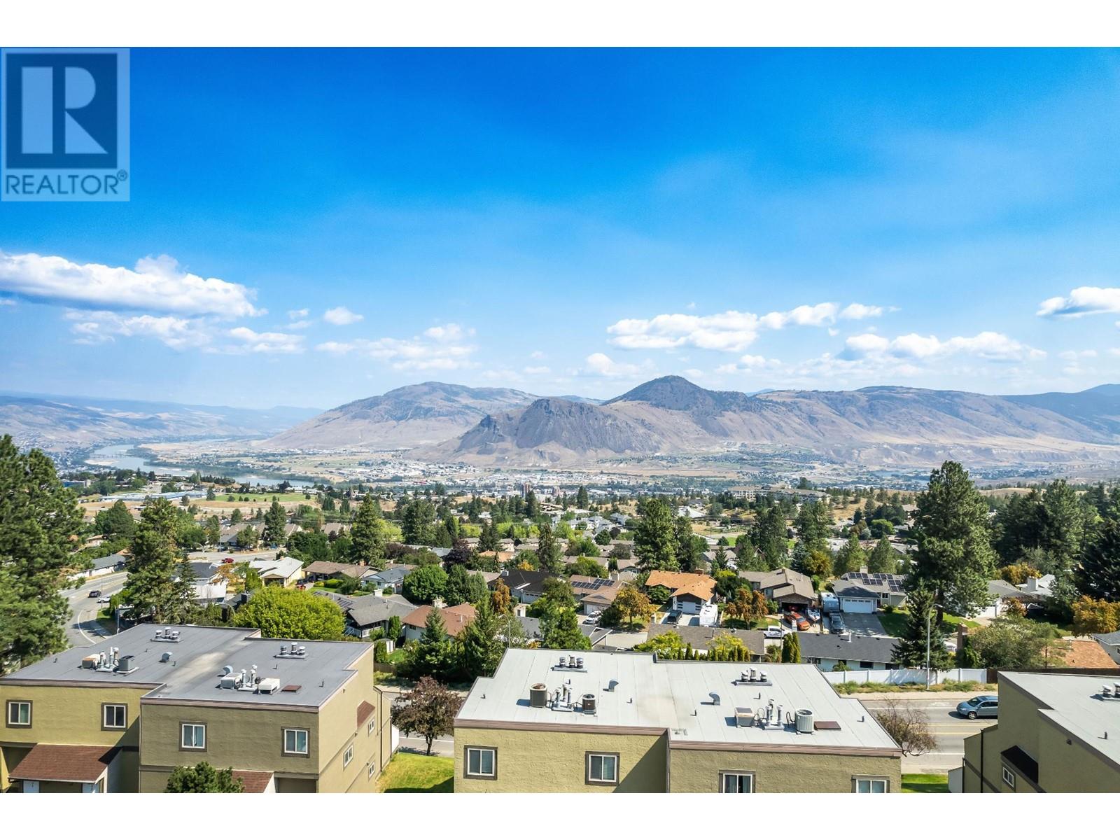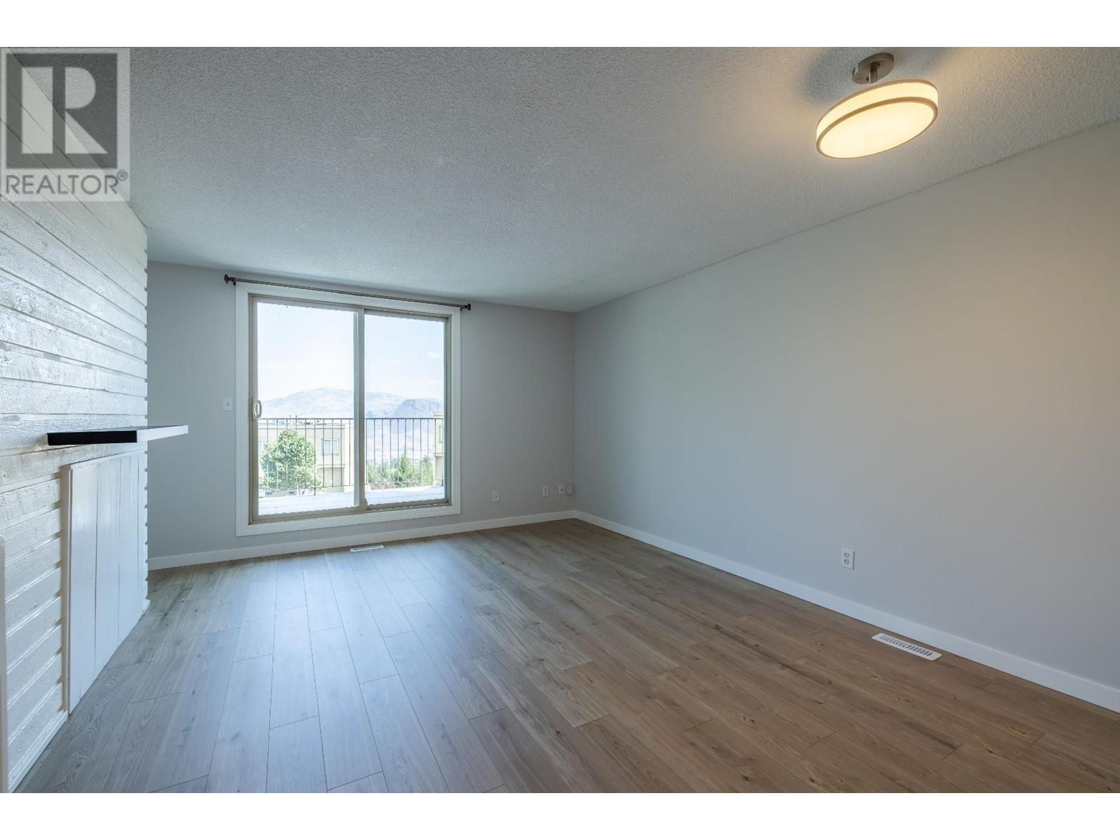1750 Summit Drive Unit# 50 Kamloops, British Columbia V2E 1Y1
$349,900Maintenance, Insurance, Ground Maintenance, Property Management
$393.80 Monthly
Maintenance, Insurance, Ground Maintenance, Property Management
$393.80 MonthlyPristine 2-bedroom, 2-bathroom, two-level townhouse in the highly sought-after Orion Heights complex. Centrally located, this property is perfect for both investors and homeowners. Recent upgrades include new flooring on the main floor, fresh paint, and updated trim, along with newer windows that add to its appeal. Updated bathroom upstairs. Dining area flows through to the living and expansive north-facing sundeck, perfect for BBQs. Central air conditioning. This rare layout in the complex offers a separate spacious laundry room with ample storage. Situated just moments from TRU and shopping, this townhouse boasts a prime location that's hard to beat. All measurements approximate. Tenant pays $2400.00 per month (includes utilities) 24 Hour notice for showings Listed By: RE/MAX REAL ESTATE (KAMLOOPS) (id:61048)
Property Details
| MLS® Number | 10333848 |
| Property Type | Single Family |
| Neigbourhood | Sahali |
| Community Name | ORION HEIGHTS |
| View Type | View (panoramic) |
Building
| Bathroom Total | 2 |
| Bedrooms Total | 2 |
| Appliances | Range, Refrigerator, Washer & Dryer |
| Architectural Style | Split Level Entry |
| Basement Type | Full |
| Constructed Date | 1985 |
| Construction Style Attachment | Attached |
| Construction Style Split Level | Other |
| Cooling Type | Central Air Conditioning |
| Exterior Finish | Stucco |
| Flooring Type | Mixed Flooring |
| Half Bath Total | 1 |
| Heating Type | Forced Air |
| Roof Material | Unknown |
| Roof Style | Unknown |
| Stories Total | 2 |
| Size Interior | 1,094 Ft2 |
| Type | Row / Townhouse |
| Utility Water | Municipal Water |
Land
| Access Type | Easy Access |
| Acreage | No |
| Sewer | Municipal Sewage System |
| Size Total Text | Under 1 Acre |
| Zoning Type | Unknown |
Rooms
| Level | Type | Length | Width | Dimensions |
|---|---|---|---|---|
| Basement | Laundry Room | 10'11'' x 10'7'' | ||
| Basement | Primary Bedroom | 14'5'' x 10'4'' | ||
| Basement | Full Bathroom | Measurements not available | ||
| Main Level | Foyer | 7'7'' x 11'4'' | ||
| Main Level | Bedroom | 10'4'' x 11'5'' | ||
| Main Level | Living Room | 14'6'' x 8'8'' | ||
| Main Level | Dining Room | 14'6'' x 7'7'' | ||
| Main Level | Kitchen | 7'7'' x 7'4'' | ||
| Main Level | Partial Bathroom | Measurements not available |
https://www.realtor.ca/real-estate/27860596/1750-summit-drive-unit-50-kamloops-sahali
Contact Us
Contact us for more information

Tyrel Hough
258 Seymour Street
Kamloops, British Columbia V2C 2E5
(250) 374-3331
(250) 828-9544
www.remaxkamloops.ca/

Torrey Hough
258 Seymour Street
Kamloops, British Columbia V2C 2E5
(250) 374-3331
(250) 828-9544
www.remaxkamloops.ca/





































