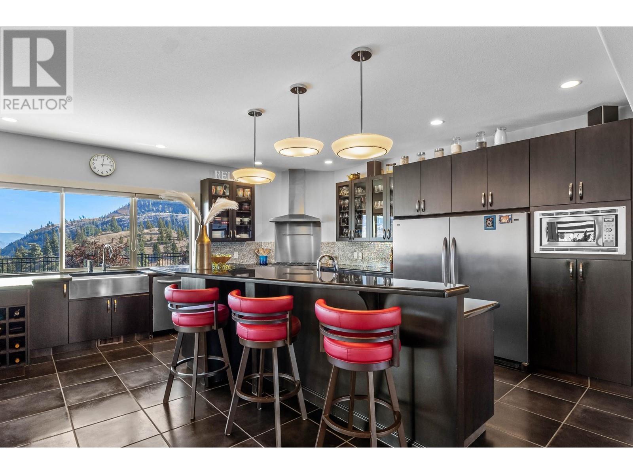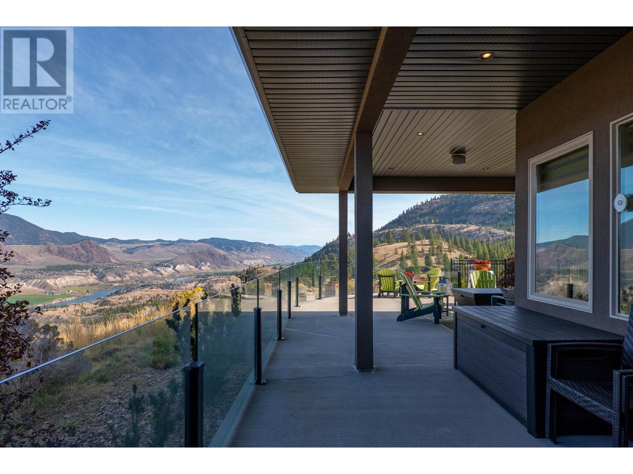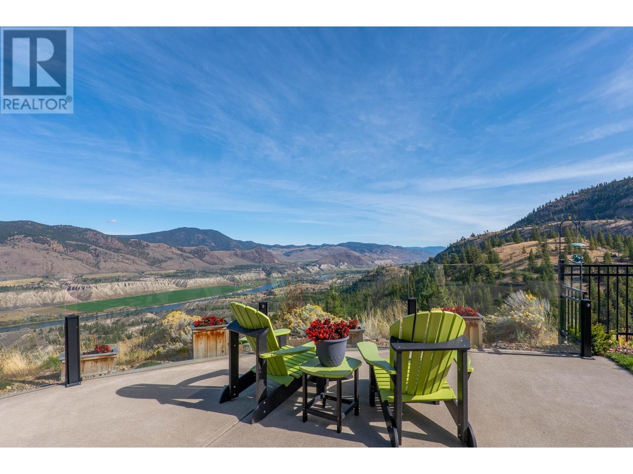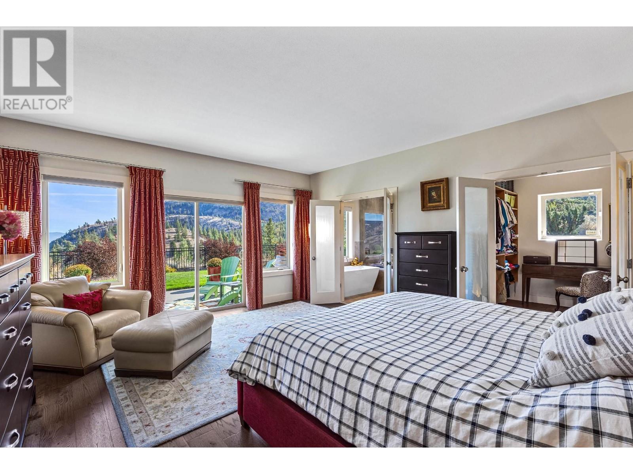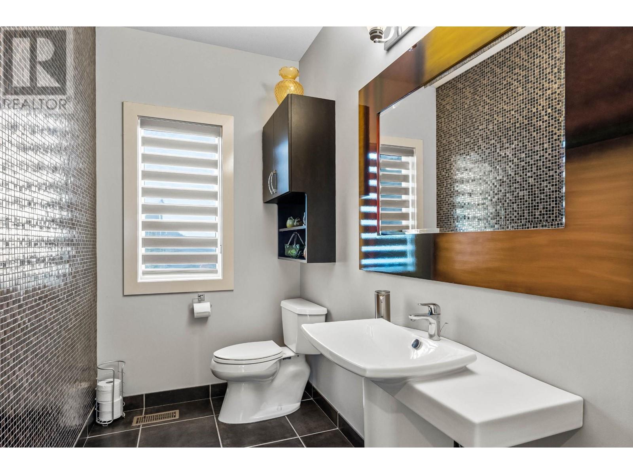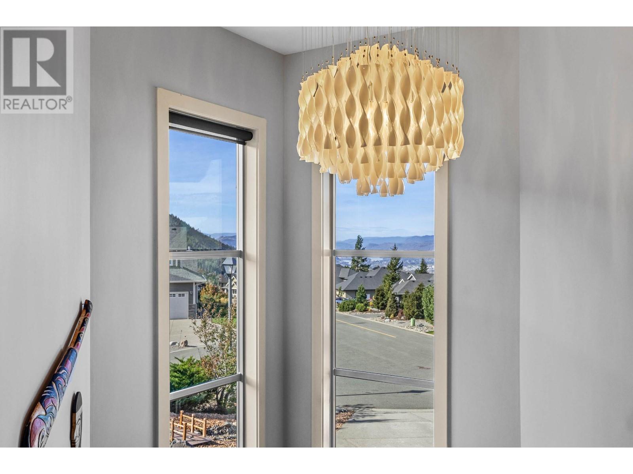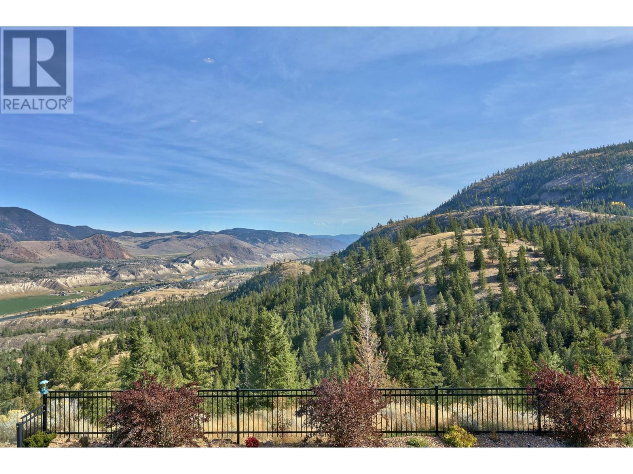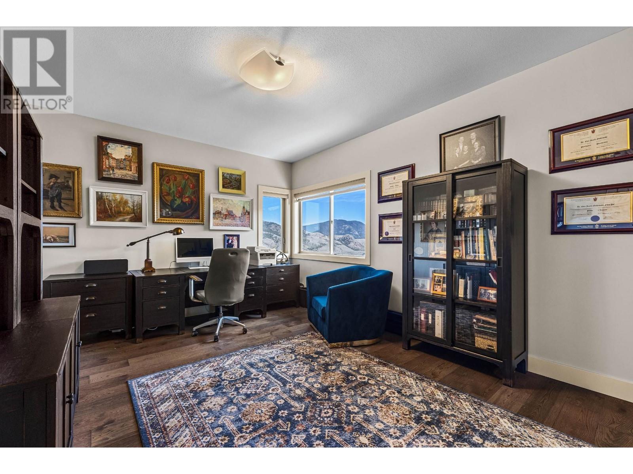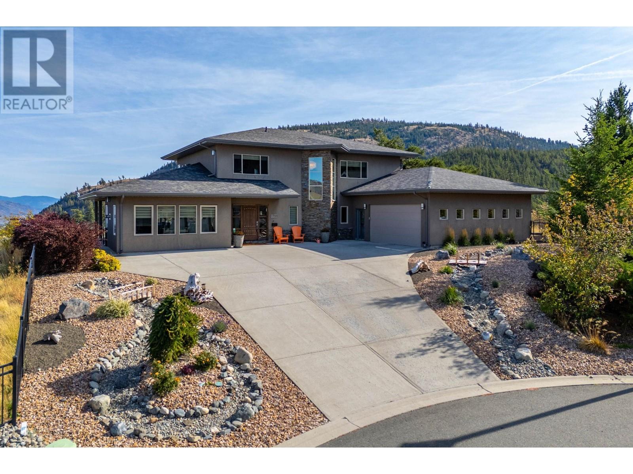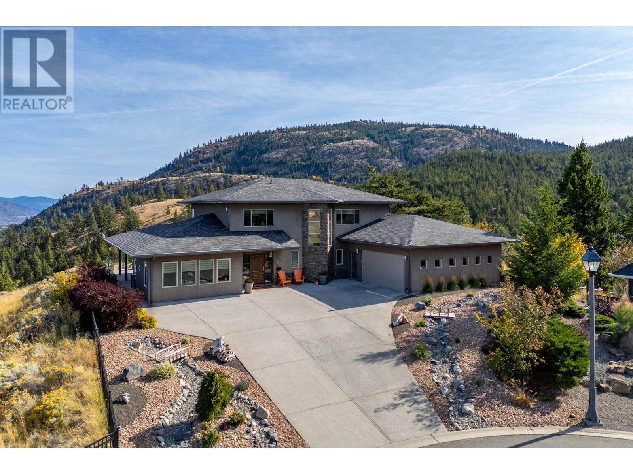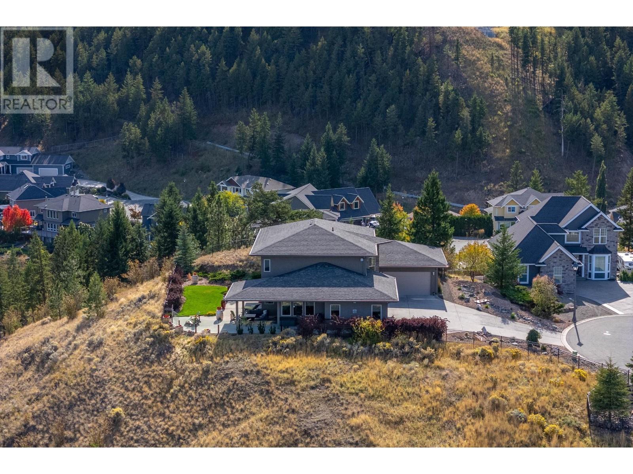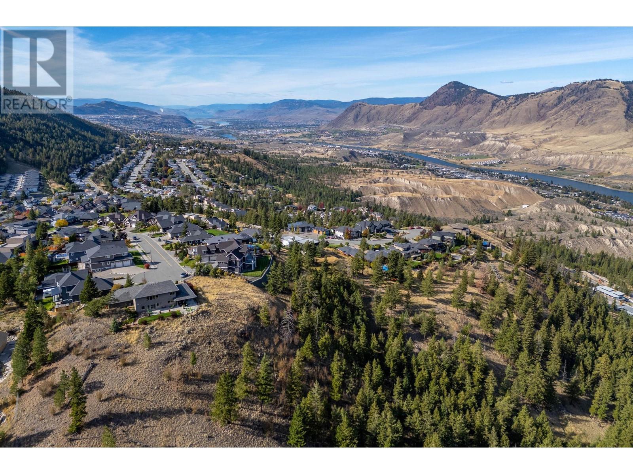1749 Birkenhead Place Kamloops, British Columbia V2E 2T6
$1,379,000
Welcome to 1749 Birkenhead Pl, a custom ""Casol Design"" home on a private 0.53-acre lot in the prestigious Benchlands. Set at the end of a quiet cul-de-sac, this property offers stunning river and valley views paired with timeless design. The main floor features a luxurious primary suite with a custom walk-in closet, a spa-like 5-piece ensuite with a steam shower, and access to a private outdoor retreat. The gourmet kitchen boasts high-end appliances, including a gourmet Wolf oven, and ample cabinetry for entertaining. A spacious laundry room and heated 3-car garage with permanent shelving provide exceptional functionality. Upstairs, you'll find three large bedrooms, one with an ensuite, a full bath, and a versatile rec room. Recent upgrades include wooden floors, modern window coverings, “Gemstone” lighting, a water softener, a 10,000 kW Honda generator, and updated HVAC systems. This home seamlessly combines elegance, comfort, and practicality in a serene location. (id:61048)
Property Details
| MLS® Number | 10334359 |
| Property Type | Single Family |
| Neigbourhood | Juniper Ridge |
| Amenities Near By | Park, Recreation, Shopping |
| Features | Cul-de-sac, Private Setting |
| Parking Space Total | 2 |
| Road Type | Cul De Sac |
| View Type | View (panoramic) |
Building
| Bathroom Total | 4 |
| Bedrooms Total | 4 |
| Appliances | Range, Refrigerator, Dishwasher, Microwave, Washer & Dryer |
| Architectural Style | Split Level Entry |
| Basement Type | Crawl Space |
| Constructed Date | 2009 |
| Construction Style Attachment | Detached |
| Construction Style Split Level | Other |
| Cooling Type | Central Air Conditioning |
| Exterior Finish | Stucco |
| Fireplace Fuel | Gas |
| Fireplace Present | Yes |
| Fireplace Type | Unknown |
| Flooring Type | Mixed Flooring |
| Half Bath Total | 1 |
| Heating Type | Forced Air |
| Roof Material | Asphalt Shingle |
| Roof Style | Unknown |
| Stories Total | 2 |
| Size Interior | 3,307 Ft2 |
| Type | House |
| Utility Water | Municipal Water |
Parking
| Attached Garage | 2 |
Land
| Acreage | No |
| Land Amenities | Park, Recreation, Shopping |
| Landscape Features | Landscaped, Underground Sprinkler |
| Sewer | Municipal Sewage System |
| Size Irregular | 0.53 |
| Size Total | 0.53 Ac|under 1 Acre |
| Size Total Text | 0.53 Ac|under 1 Acre |
| Zoning Type | Unknown |
Rooms
| Level | Type | Length | Width | Dimensions |
|---|---|---|---|---|
| Second Level | Recreation Room | 17'6'' x 25'0'' | ||
| Second Level | Bedroom | 15'0'' x 12'0'' | ||
| Second Level | Bedroom | 15'0'' x 12'0'' | ||
| Second Level | Bedroom | 15'0'' x 13'0'' | ||
| Second Level | 3pc Ensuite Bath | Measurements not available | ||
| Second Level | 4pc Bathroom | Measurements not available | ||
| Main Level | Primary Bedroom | 16'0'' x 17'0'' | ||
| Main Level | Foyer | 9'0'' x 11'0'' | ||
| Main Level | Laundry Room | 13'0'' x 12'0'' | ||
| Main Level | Kitchen | 17'0'' x 17'0'' | ||
| Main Level | Dining Room | 11'6'' x 13'6'' | ||
| Main Level | Living Room | 17'0'' x 17'0'' | ||
| Main Level | 5pc Ensuite Bath | Measurements not available | ||
| Main Level | 2pc Bathroom | Measurements not available |
https://www.realtor.ca/real-estate/27876184/1749-birkenhead-place-kamloops-juniper-ridge
Contact Us
Contact us for more information
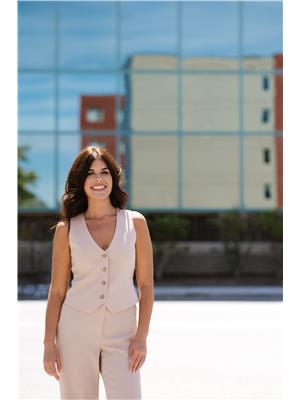
Jestine Hinch
Personal Real Estate Corporation
1000 Clubhouse Dr (Lower)
Kamloops, British Columbia V2H 1T9
(833) 817-6506
www.exprealty.ca/
Chelsea Dufficy
Chelsea.dufficy.realestate@instagram.com/
1000 Clubhouse Dr (Lower)
Kamloops, British Columbia V2H 1T9
(833) 817-6506
www.exprealty.ca/















