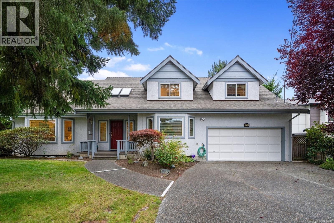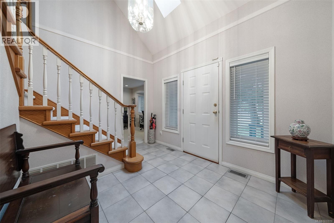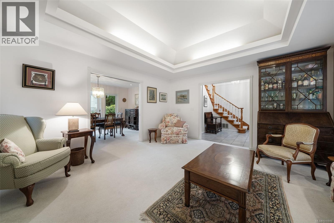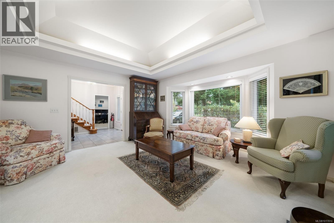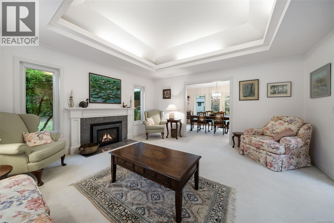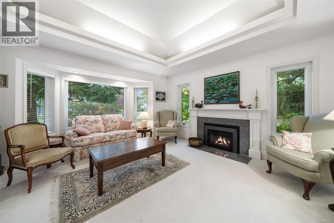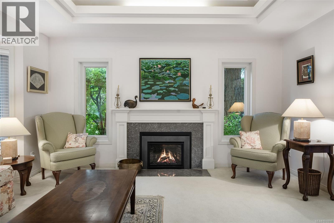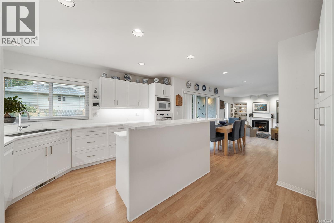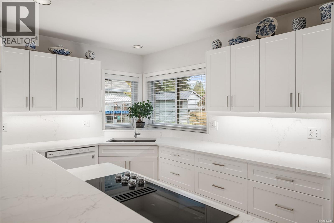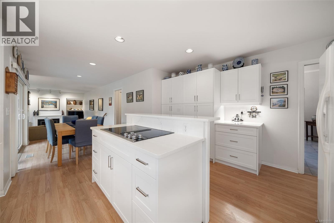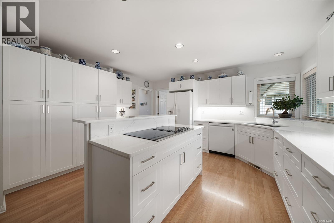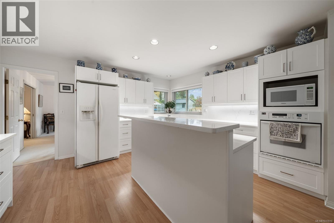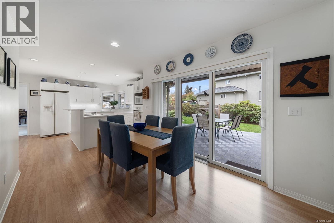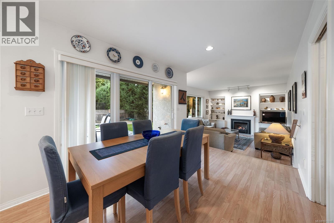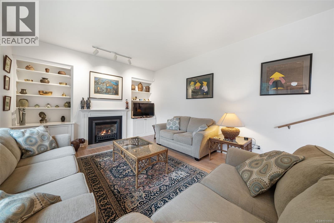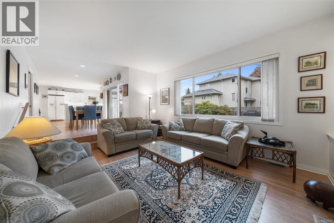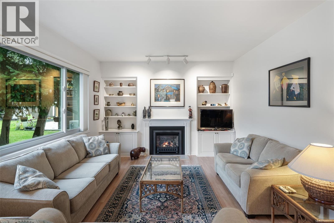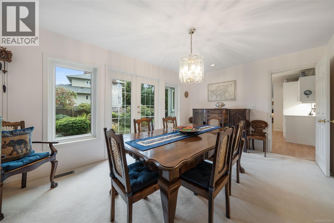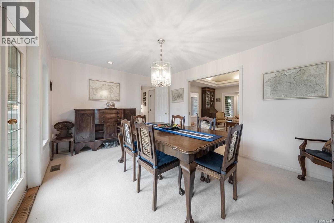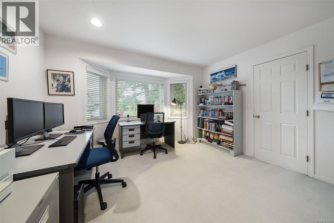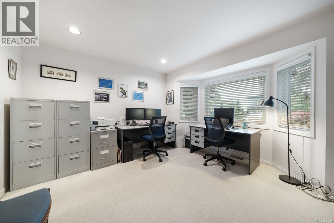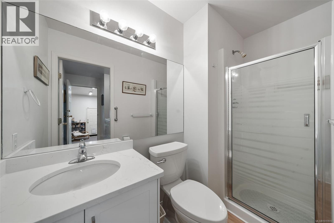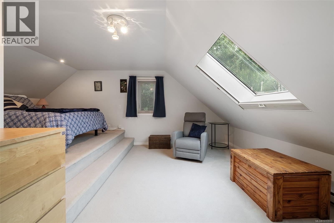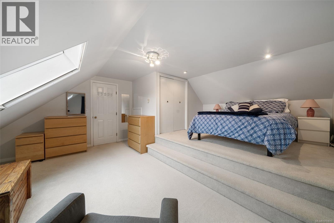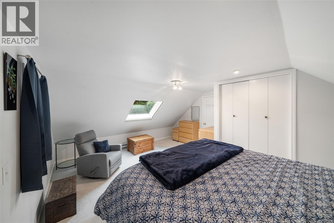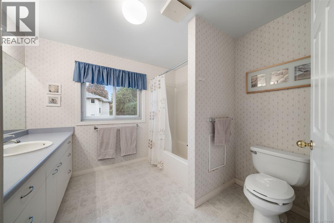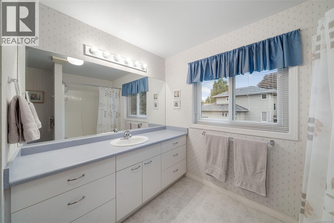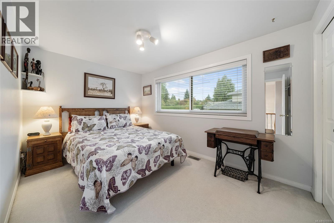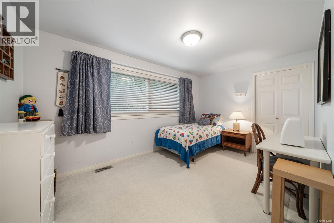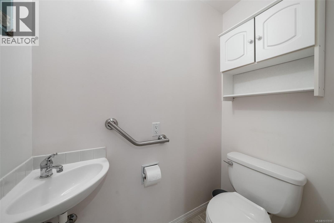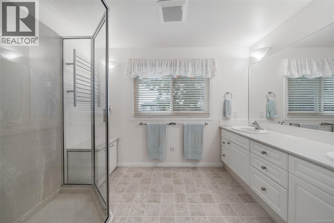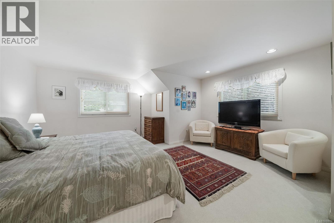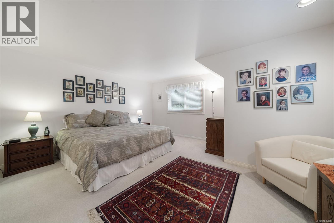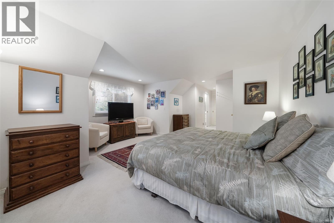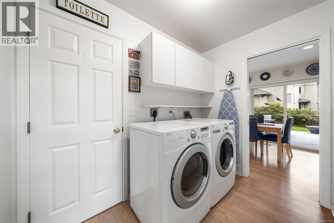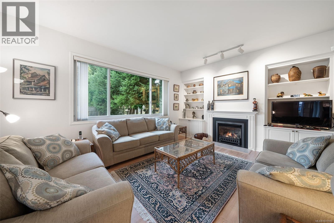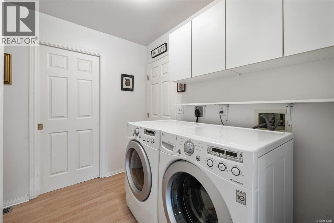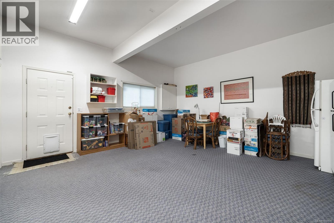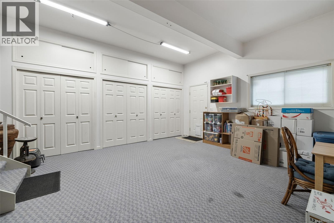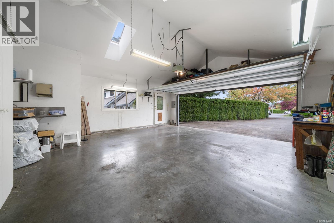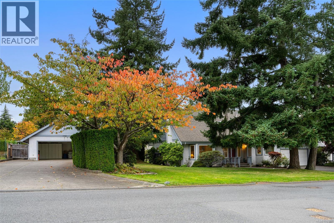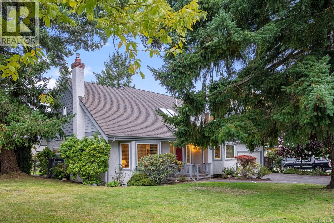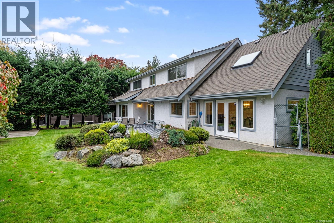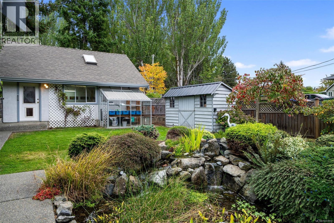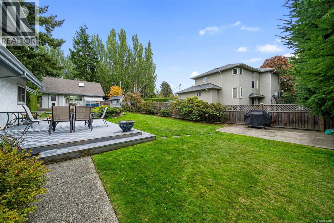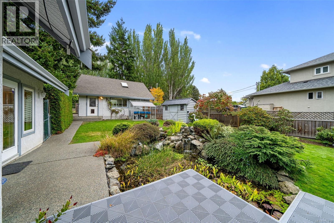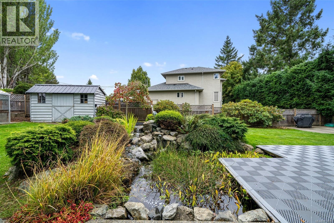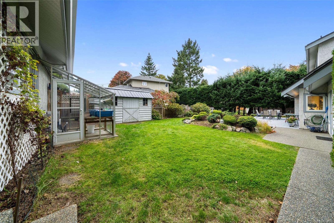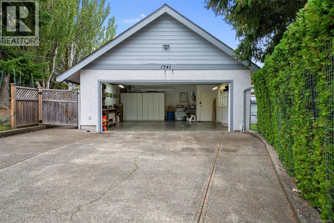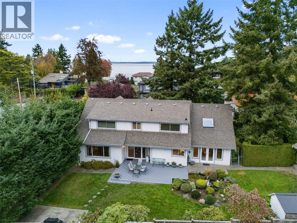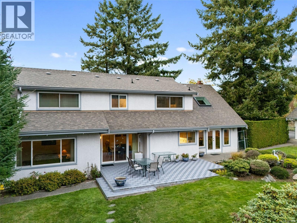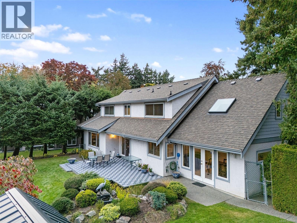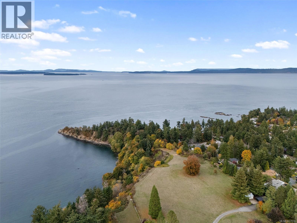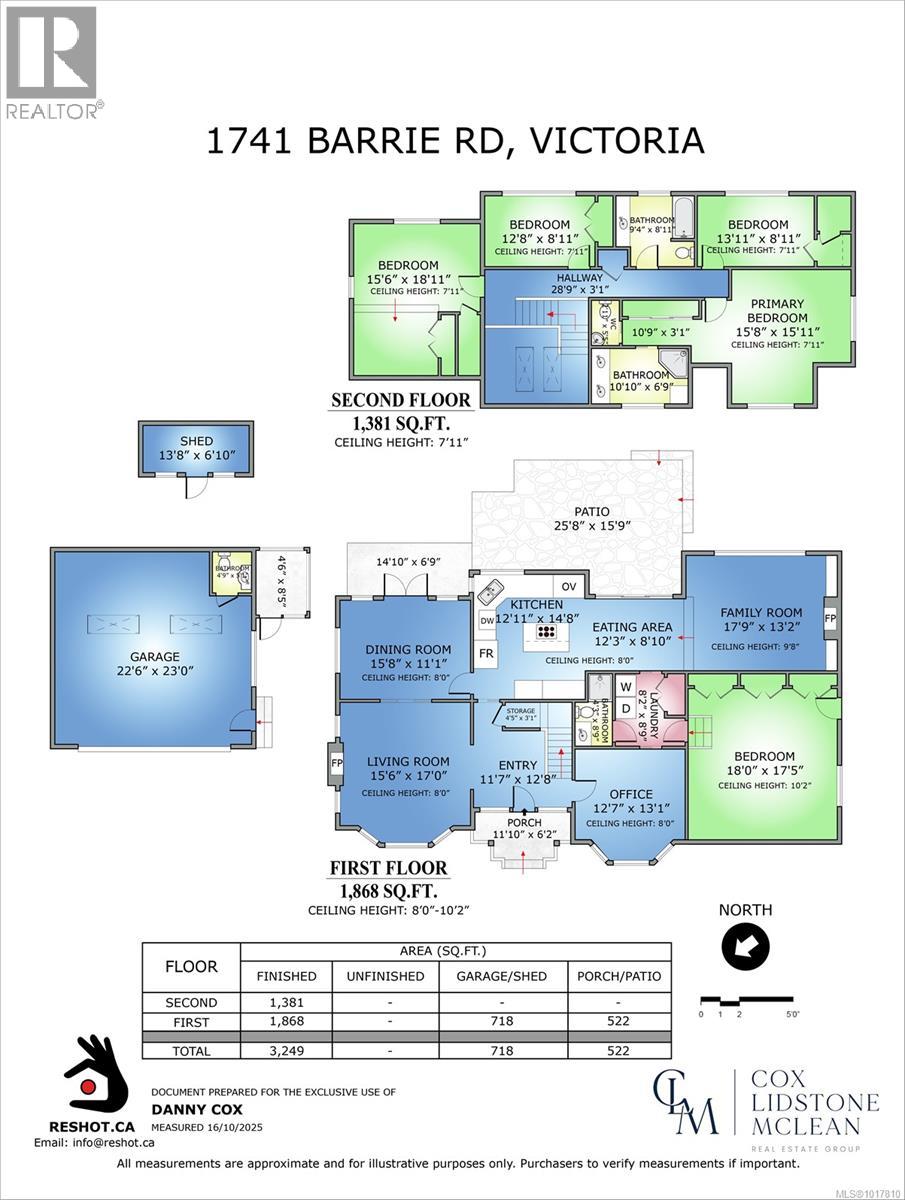Presented by Robert J. Iio Personal Real Estate Corporation — Team 110 RE/MAX Real Estate (Kamloops).
1741 Barrie Rd Saanich, British Columbia V8N 2W4
$1,649,900
Welcome to 1741 Barrie Road, a beautifully built custom home set on a spacious 120' x 92' lot in one of the area's most desirable residential neighborhoods. Offering over 3,200 sq.ft. of high-quality living space, this home is designed for both function and comfort. This home is warm and inviting, featuring generous room sizes and timeless finishes throughout. Outside, the property shines with beautiful landscaping, a private patio area for relaxing evenings, and two separate driveways offering plenty of parking. A standout feature is the detached workshop/garage - perfect for hobbies, storage, or a garden suite. This home offers the perfect blend of space, quality and versatility, making it ideal for families, professionals, or anyone looking to enjoy a peaceful setting without compromising on convenience. Don’t miss your chance to own a truly exceptional home in a top-tier location where pride of ownership is evident. (id:61048)
Property Details
| MLS® Number | 1017810 |
| Property Type | Single Family |
| Neigbourhood | Gordon Head |
| Features | Curb & Gutter, Level Lot, Irregular Lot Size, Other |
| Parking Space Total | 6 |
| Plan | Vip52275 |
| Structure | Greenhouse, Shed |
Building
| Bathroom Total | 4 |
| Bedrooms Total | 5 |
| Appliances | Range, Dishwasher, Microwave, Refrigerator, Stove, Washer, Dryer |
| Architectural Style | Westcoast |
| Constructed Date | 1991 |
| Cooling Type | Air Conditioned, See Remarks |
| Fireplace Present | Yes |
| Fireplace Total | 2 |
| Heating Fuel | Electric, Natural Gas |
| Heating Type | Forced Air, Heat Pump |
| Size Interior | 3,967 Ft2 |
| Total Finished Area | 3249 Sqft |
| Type | House |
Land
| Acreage | No |
| Size Irregular | 10937 |
| Size Total | 10937 Sqft |
| Size Total Text | 10937 Sqft |
| Zoning Type | Residential |
Rooms
| Level | Type | Length | Width | Dimensions |
|---|---|---|---|---|
| Second Level | Ensuite | 3-Piece | ||
| Second Level | Bathroom | 2-Piece | ||
| Second Level | Primary Bedroom | 16 ft | 16 ft | 16 ft x 16 ft |
| Second Level | Bedroom | 14 ft | 9 ft | 14 ft x 9 ft |
| Second Level | Bathroom | 4-Piece | ||
| Second Level | Bedroom | 16 ft | 19 ft | 16 ft x 19 ft |
| Second Level | Bedroom | 13 ft | 9 ft | 13 ft x 9 ft |
| Main Level | Entrance | 12 ft | 13 ft | 12 ft x 13 ft |
| Main Level | Office | 13 ft | 13 ft | 13 ft x 13 ft |
| Main Level | Living Room | 16 ft | 17 ft | 16 ft x 17 ft |
| Main Level | Dining Room | 16 ft | 11 ft | 16 ft x 11 ft |
| Main Level | Kitchen | 13 ft | 15 ft | 13 ft x 15 ft |
| Main Level | Eating Area | 12 ft | 9 ft | 12 ft x 9 ft |
| Main Level | Laundry Room | 8 ft | 9 ft | 8 ft x 9 ft |
| Main Level | Bathroom | 3-Piece | ||
| Main Level | Family Room | 18 ft | 13 ft | 18 ft x 13 ft |
| Main Level | Bedroom | 18 ft | 17 ft | 18 ft x 17 ft |
https://www.realtor.ca/real-estate/29011555/1741-barrie-rd-saanich-gordon-head
Contact Us
Contact us for more information

Mitch Lidstone
Personal Real Estate Corporation
www.coxlidstone.com/
4440 Chatterton Way
Victoria, British Columbia V8X 5J2
(250) 744-3301
(800) 663-2121
(250) 744-3904
www.remax-camosun-victoria-bc.com/

Geoffrey Mclean
Personal Real Estate Corporation
www.mcleanrealestategroup.ca/
4440 Chatterton Way
Victoria, British Columbia V8X 5J2
(250) 744-3301
(800) 663-2121
(250) 744-3904
www.remax-camosun-victoria-bc.com/

Jodi Baker
4440 Chatterton Way
Victoria, British Columbia V8X 5J2
(250) 744-3301
(800) 663-2121
(250) 744-3904
www.remax-camosun-victoria-bc.com/
