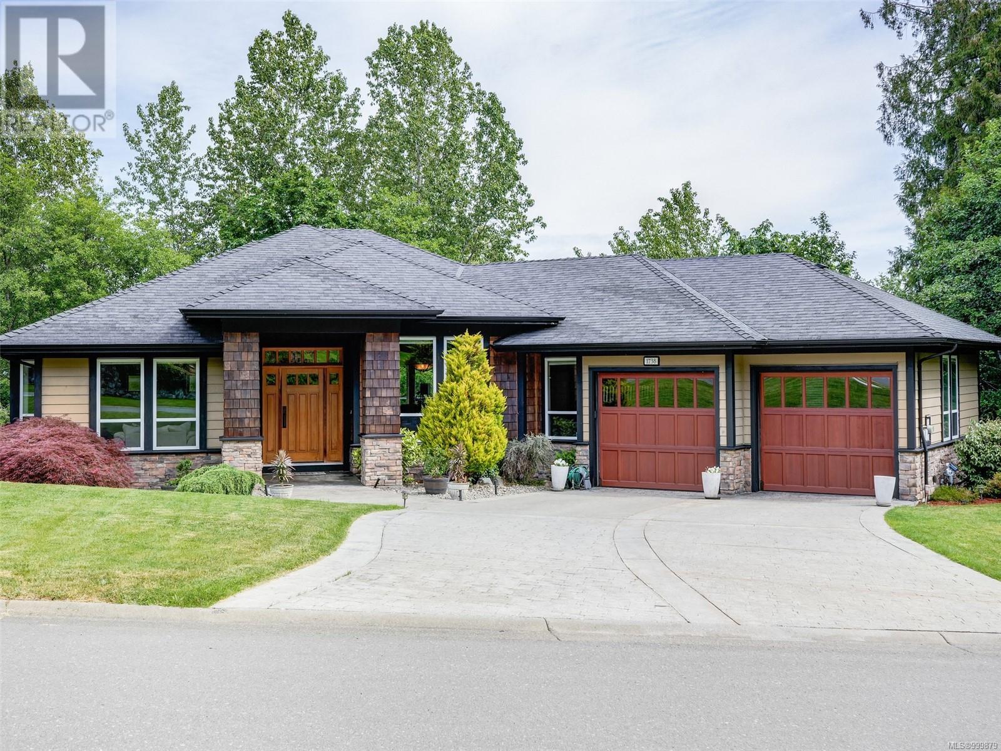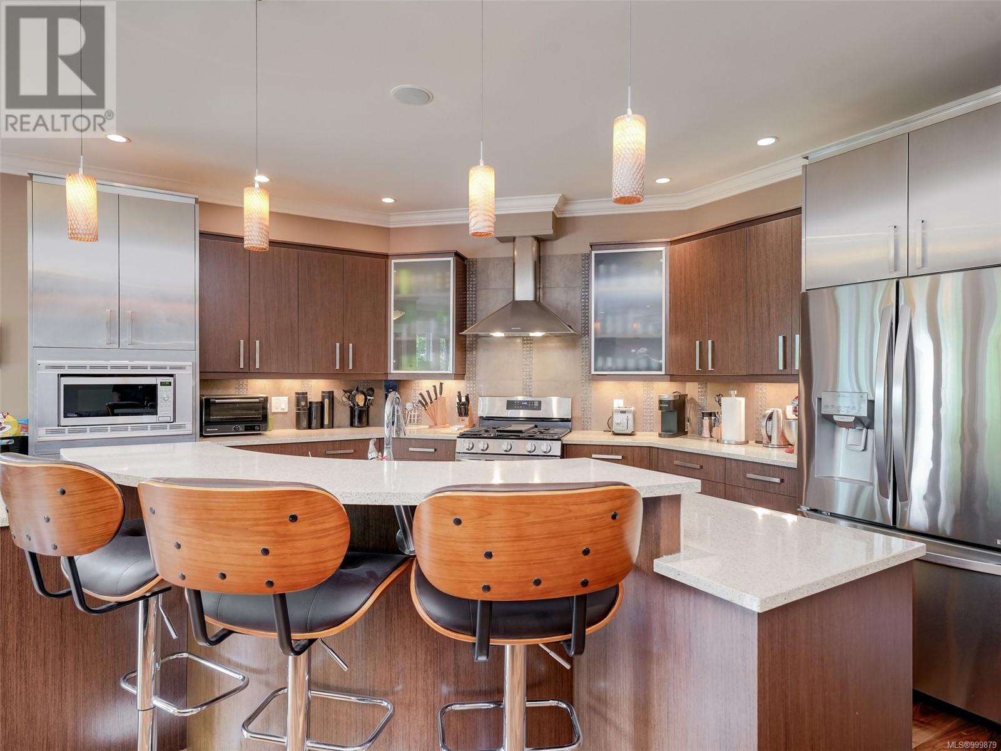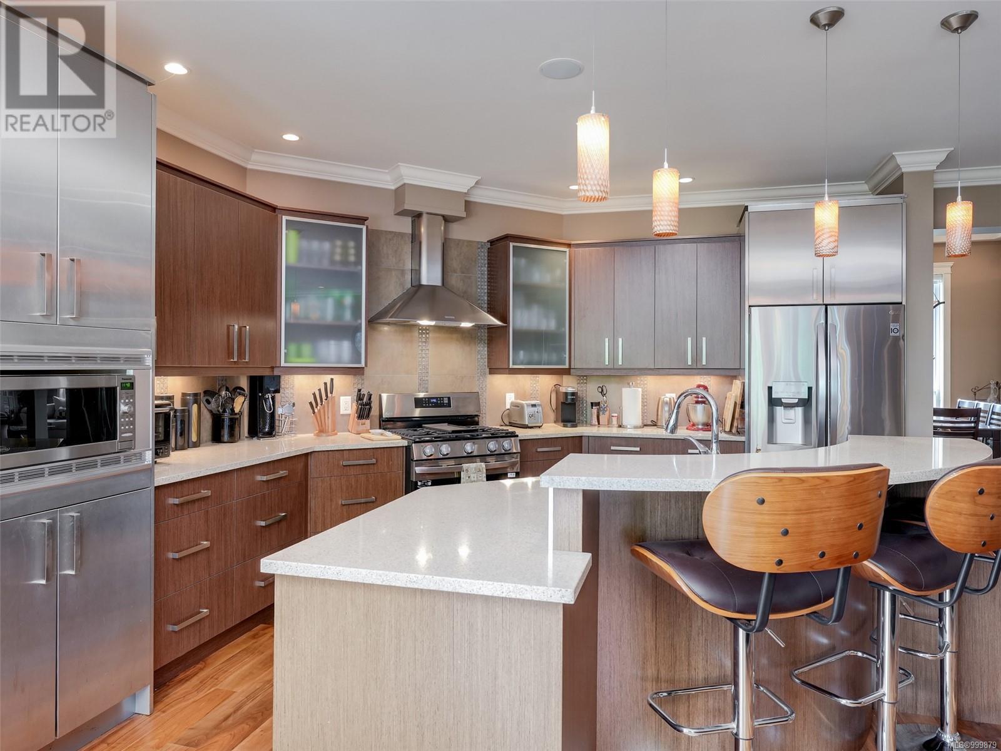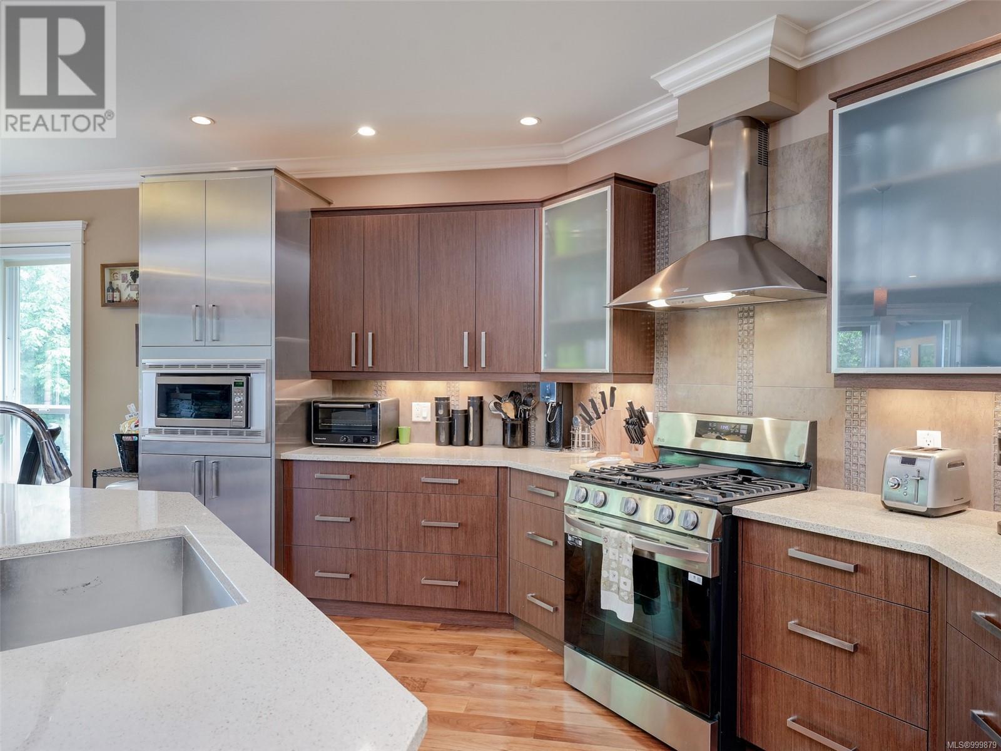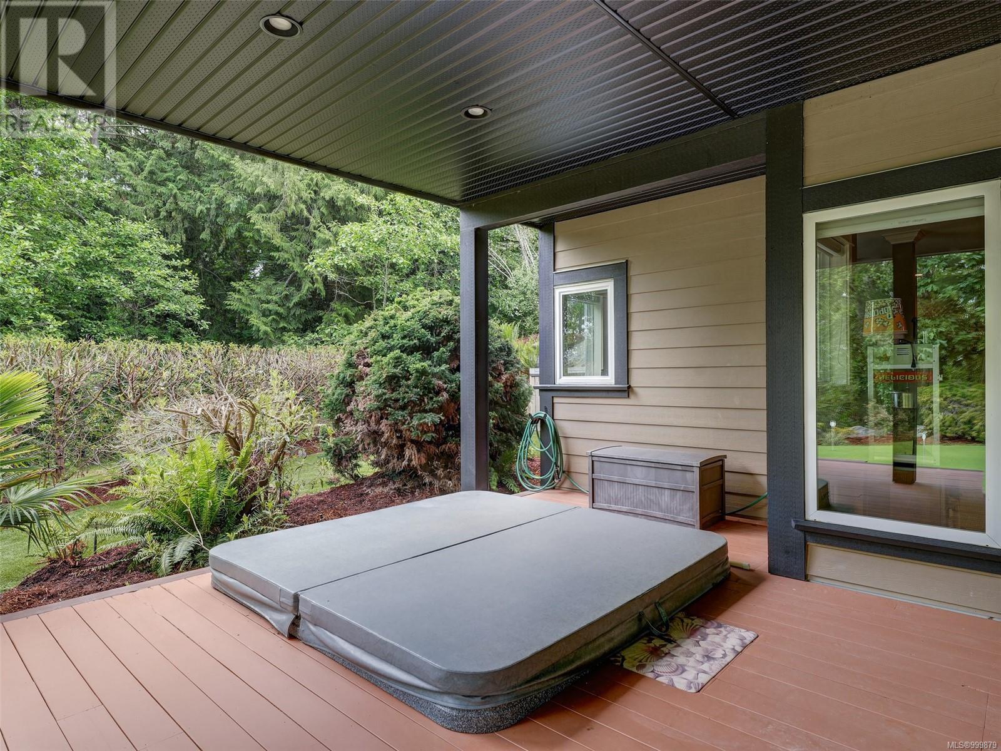1738 Texada Terr North Saanich, British Columbia V8L 6B1
$2,150,000
Welcome to Texada Terrace in the highly desirable Dean Park neighbourhood. Look no further as this beautiful pristine home a must be see. This immaculate 4 bedroom, 4 bathroom home spans over 4,000sqft and sits at the end of a cul de sac for maximum privacy. The large open living room and kitchen design will be the centre of many family gatherings. The kitchen with island, quartz countertops, SS appliances, eating area and access to the large deck will be appreciated by the chef of the family. The upper living layout also features a dining room, formal living room, office, laundry room, 2 generous bedrooms, main bathroom and a magnificent primary bedroom with 5 piece ensuite and walk-in closet. The lower level is an amazing entertainment area with an additional bedroom and bathroom. There is a full size media room, gym and recreation area with a full bar which leads out to the patio with hot tub. Into golf? There is even a putting green. (id:61048)
Property Details
| MLS® Number | 999879 |
| Property Type | Single Family |
| Neigbourhood | Dean Park |
| Features | Cul-de-sac, Private Setting, Other |
| Parking Space Total | 2 |
| Plan | Vip 7891 |
| Structure | Patio(s) |
Building
| Bathroom Total | 4 |
| Bedrooms Total | 4 |
| Architectural Style | Westcoast |
| Constructed Date | 2006 |
| Cooling Type | Air Conditioned |
| Fireplace Present | Yes |
| Fireplace Total | 3 |
| Heating Fuel | Electric, Natural Gas, Other |
| Heating Type | Forced Air, Heat Pump |
| Size Interior | 5,016 Ft2 |
| Total Finished Area | 4244 Sqft |
| Type | House |
Land
| Acreage | No |
| Size Irregular | 11750 |
| Size Total | 11750 Sqft |
| Size Total Text | 11750 Sqft |
| Zoning Type | Residential |
Rooms
| Level | Type | Length | Width | Dimensions |
|---|---|---|---|---|
| Lower Level | Bathroom | 4-Piece | ||
| Lower Level | Family Room | 22' x 13' | ||
| Lower Level | Recreation Room | 20' x 20' | ||
| Lower Level | Bedroom | 12' x 12' | ||
| Lower Level | Exercise Room | 23' x 13' | ||
| Lower Level | Media | 18' x 17' | ||
| Lower Level | Patio | 21' x 17' | ||
| Lower Level | Storage | 43' x 12' | ||
| Main Level | Laundry Room | 7' x 7' | ||
| Main Level | Ensuite | 5-Piece | ||
| Main Level | Bathroom | 4-Piece | ||
| Main Level | Bathroom | 2-Piece | ||
| Main Level | Eating Area | 9' x 9' | ||
| Main Level | Office | 12' x 12' | ||
| Main Level | Bedroom | 14' x 12' | ||
| Main Level | Bedroom | 12' x 12' | ||
| Main Level | Primary Bedroom | 15' x 14' | ||
| Main Level | Kitchen | 13' x 13' | ||
| Main Level | Dining Room | 12' x 11' | ||
| Main Level | Living Room | 20' x 16' | ||
| Main Level | Entrance | 17' x 7' | ||
| Additional Accommodation | Living Room | 12' x 12' |
https://www.realtor.ca/real-estate/28325933/1738-texada-terr-north-saanich-dean-park
Contact Us
Contact us for more information
Sharon Dean
sharonmaedean.com/
www.facebook.com/SharonMaeDeanREALTOR
110 - 4460 Chatterton Way
Victoria, British Columbia V8X 5J2
(250) 477-5353
(800) 461-5353
(250) 477-3328
www.rlpvictoria.com/
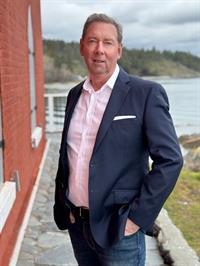
Maurice Connor
110 - 4460 Chatterton Way
Victoria, British Columbia V8X 5J2
(250) 477-5353
(800) 461-5353
(250) 477-3328
www.rlpvictoria.com/
