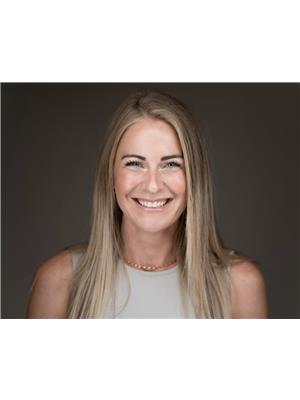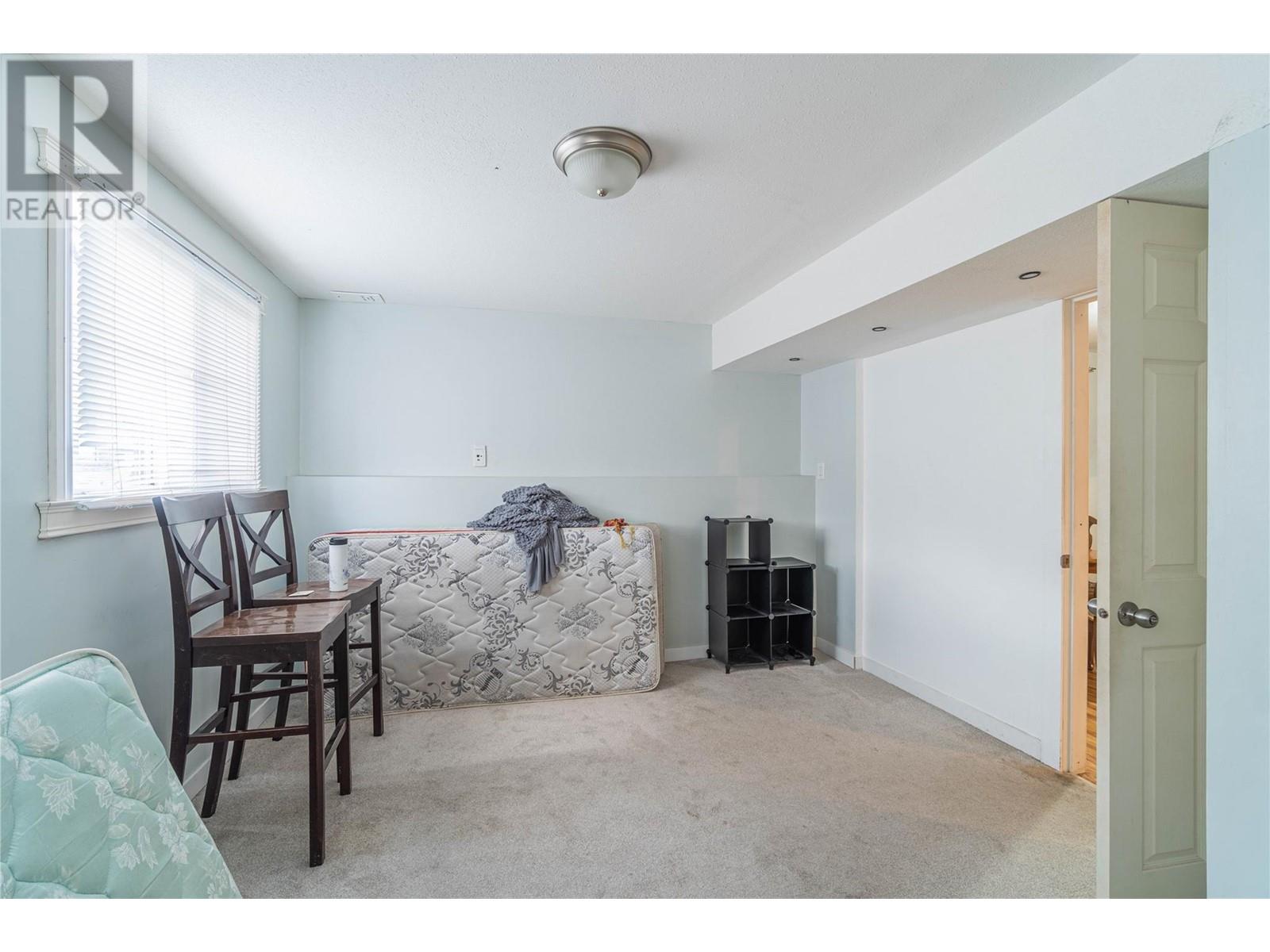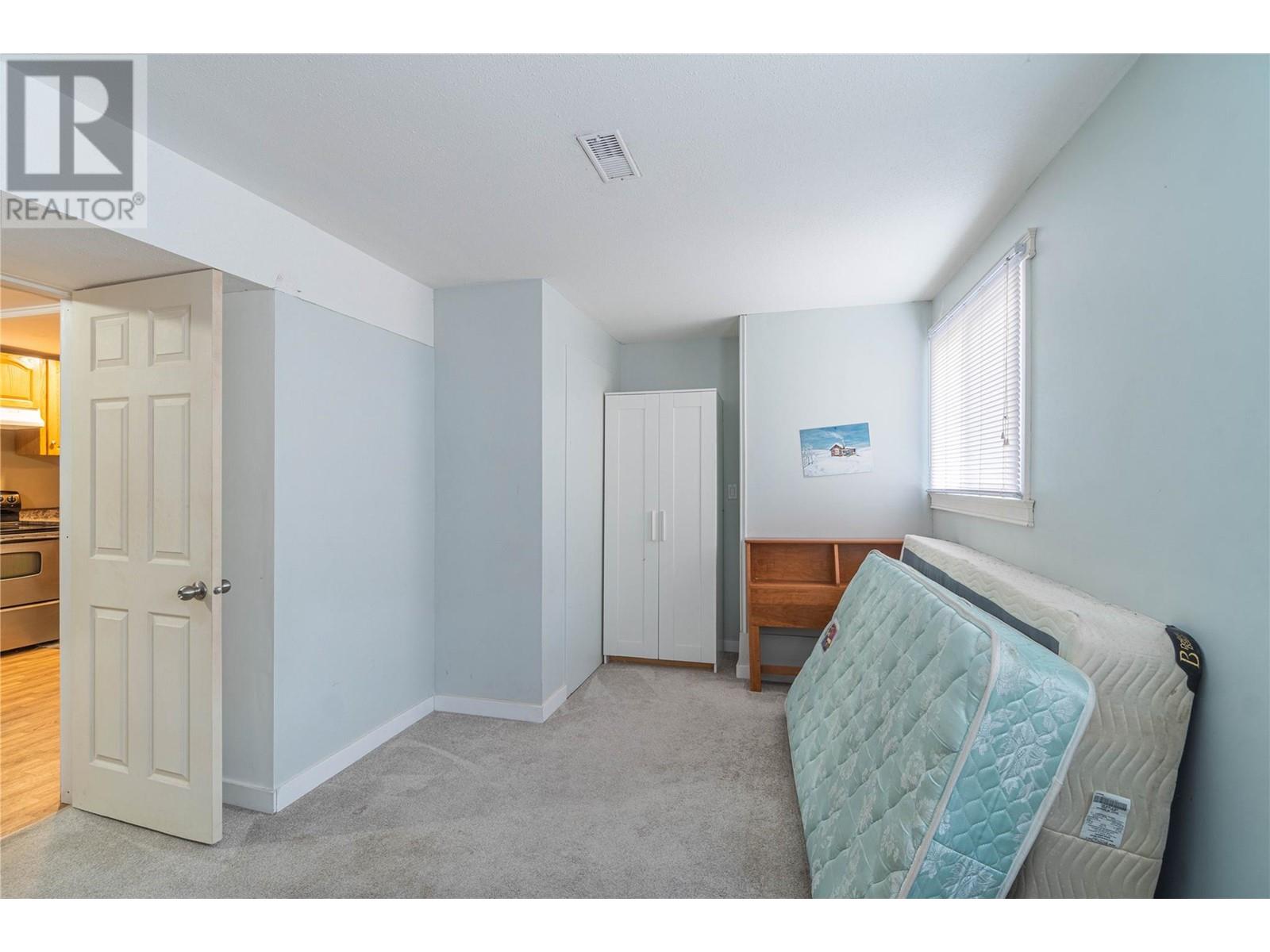1737 Leighton Place Kamloops, British Columbia V2B 7P1
$675,000
Welcome to this 4 bedroom, 2 bathroom Batchelor Heights home that's ready for its next chapter! The upper level boasts a bright and open living room that’s perfect for everyday living. The kitchen, with its attached dining area, offers access to the back patio & fully fenced yard. Down the hall, three spacious bedrooms & a 4 piece bathroom ensure there’s plenty of room for everyone. Head downstairs to discover a flexible lower level. The 1 bedroom inlaw suite, complete with a 3 piece bathroom, is ideal for extended family or generating rental income. You’ll also find shared laundry & a large storage area. While an additional room with a window is ready to meet your needs, whether that's a home office, bedroom or playroom. With a quiet cul de sac location, ample parking & endless possibilities to make it your own, this home is a must see. (id:61048)
Property Details
| MLS® Number | 10331309 |
| Property Type | Single Family |
| Neigbourhood | Batchelor Heights |
Building
| Bathroom Total | 2 |
| Bedrooms Total | 4 |
| Appliances | Range, Refrigerator, Dishwasher, Microwave, Washer & Dryer |
| Basement Type | Full |
| Constructed Date | 1976 |
| Construction Style Attachment | Detached |
| Cooling Type | Central Air Conditioning |
| Flooring Type | Mixed Flooring |
| Heating Type | Forced Air |
| Roof Material | Asphalt Shingle |
| Roof Style | Unknown |
| Stories Total | 2 |
| Size Interior | 1,941 Ft2 |
| Type | House |
| Utility Water | Municipal Water |
Parking
| R V |
Land
| Acreage | No |
| Sewer | Municipal Sewage System |
| Size Irregular | 0.13 |
| Size Total | 0.13 Ac|under 1 Acre |
| Size Total Text | 0.13 Ac|under 1 Acre |
| Zoning Type | Unknown |
Rooms
| Level | Type | Length | Width | Dimensions |
|---|---|---|---|---|
| Basement | Storage | 11'5'' x 7'9'' | ||
| Basement | Other | 11'1'' x 11'10'' | ||
| Basement | Laundry Room | 12'4'' x 10'11'' | ||
| Main Level | Kitchen | 8'11'' x 13'11'' | ||
| Main Level | Bedroom | 12'11'' x 7'9'' | ||
| Main Level | Bedroom | 7'9'' x 12'11'' | ||
| Main Level | Primary Bedroom | 13'10'' x 9'9'' | ||
| Main Level | Dining Room | 13'11'' x 8'11'' | ||
| Main Level | Living Room | 17'2'' x 15'6'' | ||
| Main Level | 4pc Bathroom | Measurements not available | ||
| Additional Accommodation | Primary Bedroom | 17'8'' x 11'10'' | ||
| Additional Accommodation | Kitchen | 16'10'' x 10'11'' | ||
| Additional Accommodation | Full Bathroom | Measurements not available |
https://www.realtor.ca/real-estate/27781597/1737-leighton-place-kamloops-batchelor-heights
Contact Us
Contact us for more information

Shauna Bymoen
Personal Real Estate Corporation
7 - 1315 Summit Dr.
Kamloops, British Columbia V2C 5R9
(250) 869-0101




























