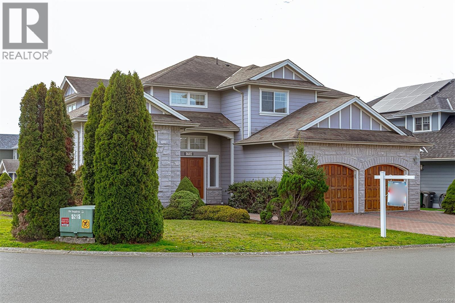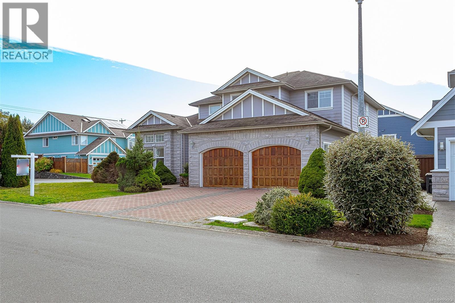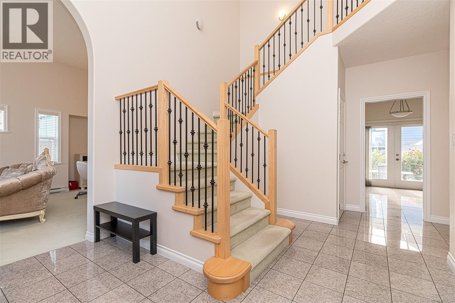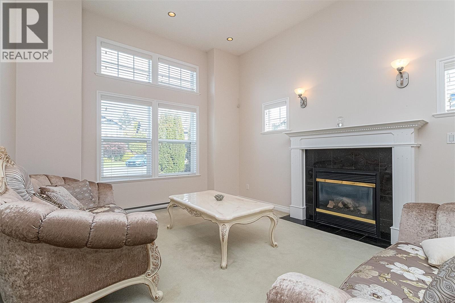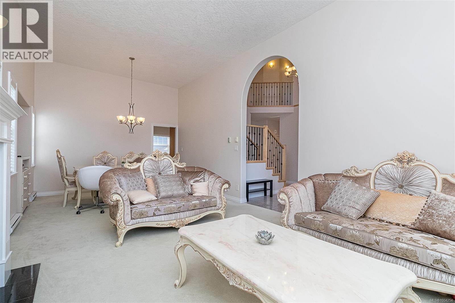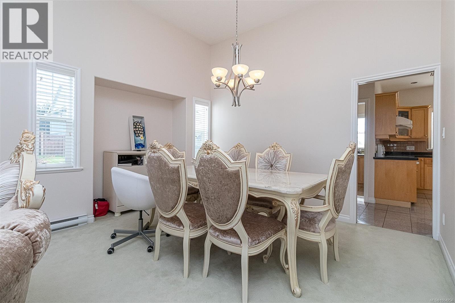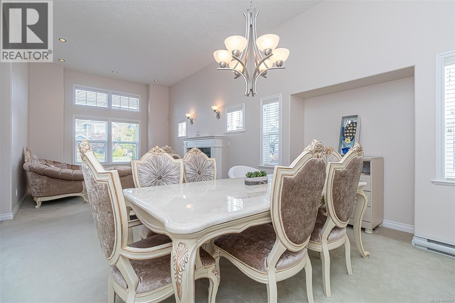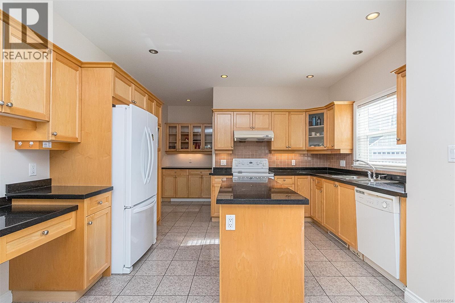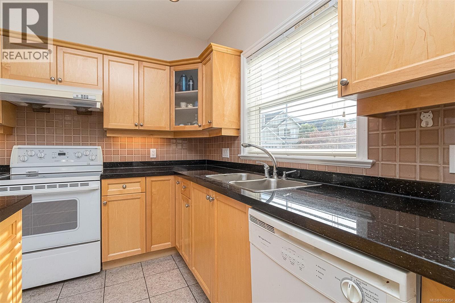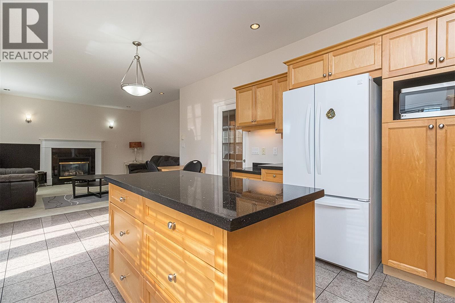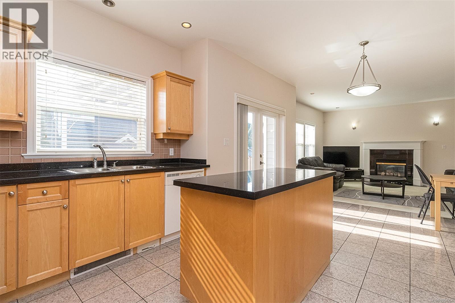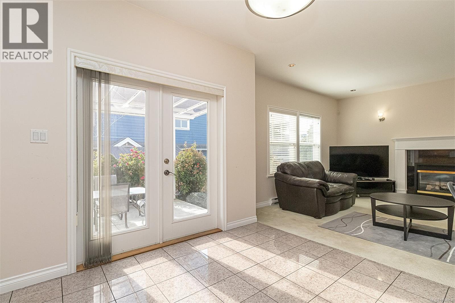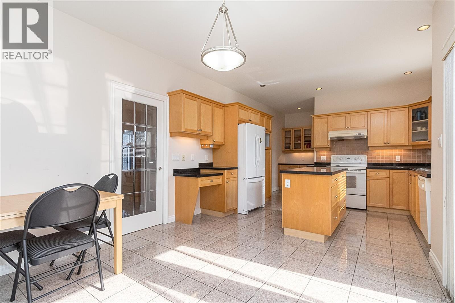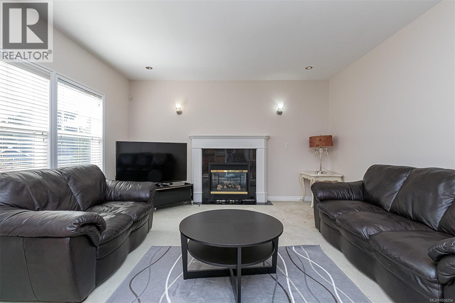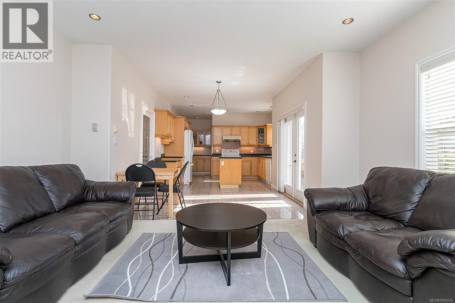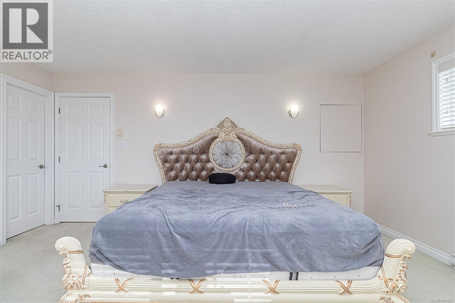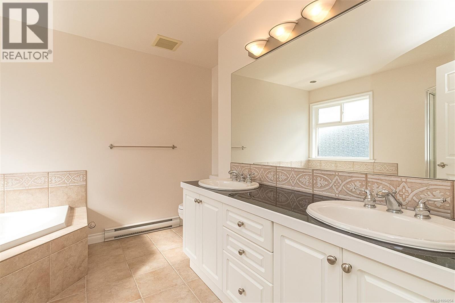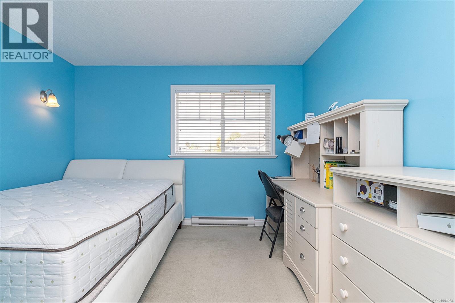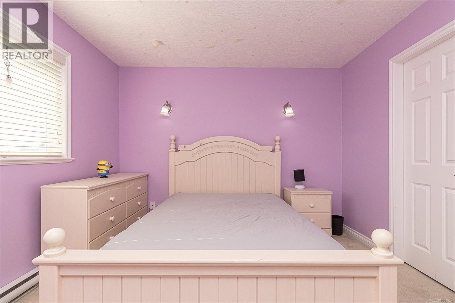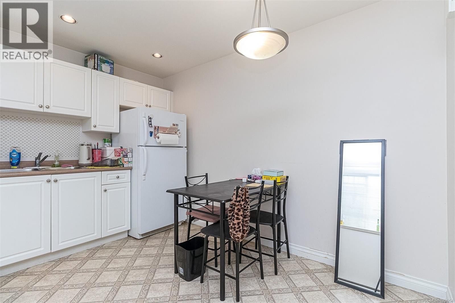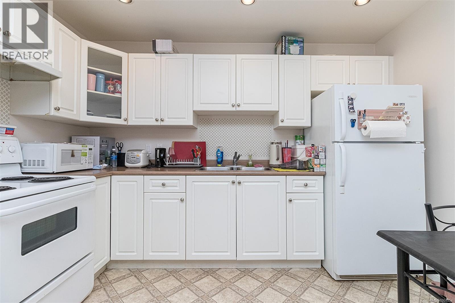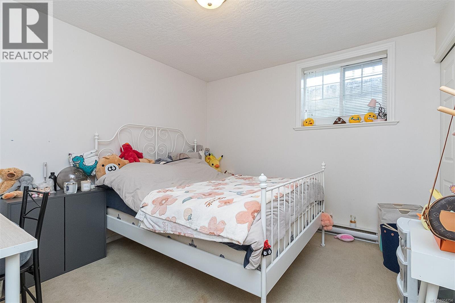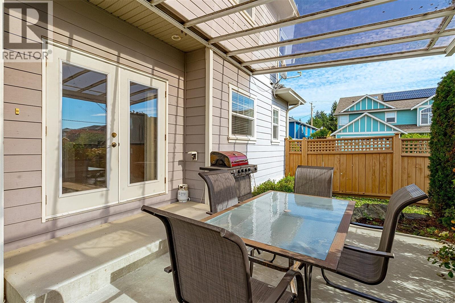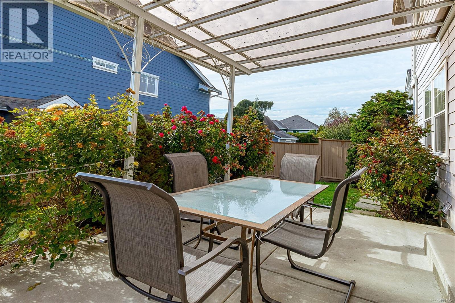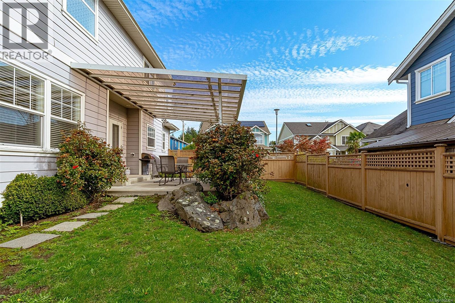Presented by Robert J. Iio Personal Real Estate Corporation — Team 110 RE/MAX Real Estate (Kamloops).
1734 Mamich Cir Saanich, British Columbia V8N 6N1
$1,750,000Maintenance,
$206.70 Monthly
Maintenance,
$206.70 MonthlyMamich Circle - a well-sought-after subdivision in the heart of Gordon Head, close to the University of Victoria, all levels of school, shopping, G/H recreation centre, and all other amenities. This large family home offers plenty of space for the entire family, 5 bedrooms, 3 kitchens, and a self-contained in-law suite on the lower level. The main level features a family room, a bright modern kitchen, a spacious separate living room, den/office and a welcoming foyer entry. The level back garden comes with a private covered patio. Upper level offers a primary bedroom with a large ensuite , 3 more bedrooms and 2 bathrooms. This property has a double garage and ample parking for the whole family. (id:61048)
Property Details
| MLS® Number | 1004254 |
| Property Type | Single Family |
| Neigbourhood | Gordon Head |
| Community Features | Pets Allowed, Family Oriented |
| Parking Space Total | 4 |
| Plan | Vis5225 |
Building
| Bathroom Total | 5 |
| Bedrooms Total | 5 |
| Constructed Date | 2003 |
| Cooling Type | None |
| Fireplace Present | Yes |
| Fireplace Total | 2 |
| Heating Fuel | Electric |
| Heating Type | Baseboard Heaters |
| Size Interior | 3,933 Ft2 |
| Total Finished Area | 3464 Sqft |
| Type | House |
Parking
| Garage |
Land
| Acreage | No |
| Size Irregular | 6523 |
| Size Total | 6523 Sqft |
| Size Total Text | 6523 Sqft |
| Zoning Type | Residential |
Rooms
| Level | Type | Length | Width | Dimensions |
|---|---|---|---|---|
| Second Level | Bathroom | 9 ft | 9 ft | 9 ft x 9 ft |
| Second Level | Bathroom | 7 ft | 9 ft | 7 ft x 9 ft |
| Second Level | Ensuite | 9 ft | 11 ft | 9 ft x 11 ft |
| Second Level | Bedroom | 10 ft | 13 ft | 10 ft x 13 ft |
| Second Level | Bedroom | 10 ft | 12 ft | 10 ft x 12 ft |
| Second Level | Bedroom | 11 ft | 12 ft | 11 ft x 12 ft |
| Second Level | Primary Bedroom | 13 ft | 17 ft | 13 ft x 17 ft |
| Lower Level | Bathroom | 10 ft | 10 ft | 10 ft x 10 ft |
| Lower Level | Kitchen | 12 ft | 12 ft | 12 ft x 12 ft |
| Lower Level | Bedroom | 11 ft | 11 ft | 11 ft x 11 ft |
| Main Level | Bathroom | 8 ft | 8 ft | 8 ft x 8 ft |
| Main Level | Den | 10 ft | 13 ft | 10 ft x 13 ft |
| Main Level | Eating Area | 9 ft | 11 ft | 9 ft x 11 ft |
| Main Level | Entrance | 12 ft | 17 ft | 12 ft x 17 ft |
| Main Level | Family Room | 14 ft | 15 ft | 14 ft x 15 ft |
| Main Level | Kitchen | 13 ft | 18 ft | 13 ft x 18 ft |
| Main Level | Living Room | 12 ft | 15 ft | 12 ft x 15 ft |
| Main Level | Dining Room | 11 ft | 14 ft | 11 ft x 14 ft |
| Additional Accommodation | Other | Measurements not available | ||
| Additional Accommodation | Kitchen | 8 ft | 10 ft | 8 ft x 10 ft |
https://www.realtor.ca/real-estate/28519507/1734-mamich-cir-saanich-gordon-head
Contact Us
Contact us for more information
Clifton Mak
103-4400 Chatterton Way
Victoria, British Columbia V8X 5J2
(250) 479-3333
(250) 479-3565
www.sutton.com/
