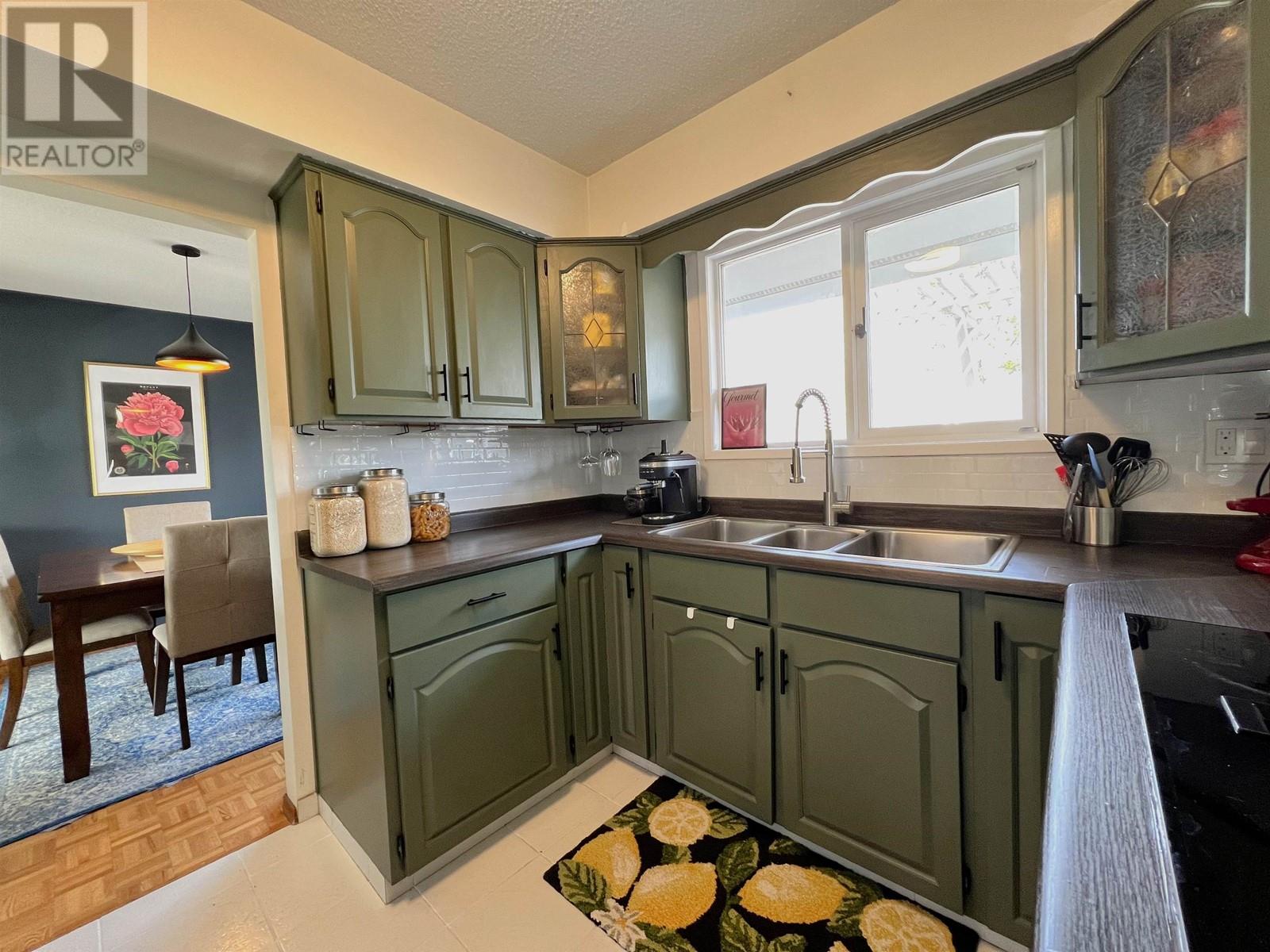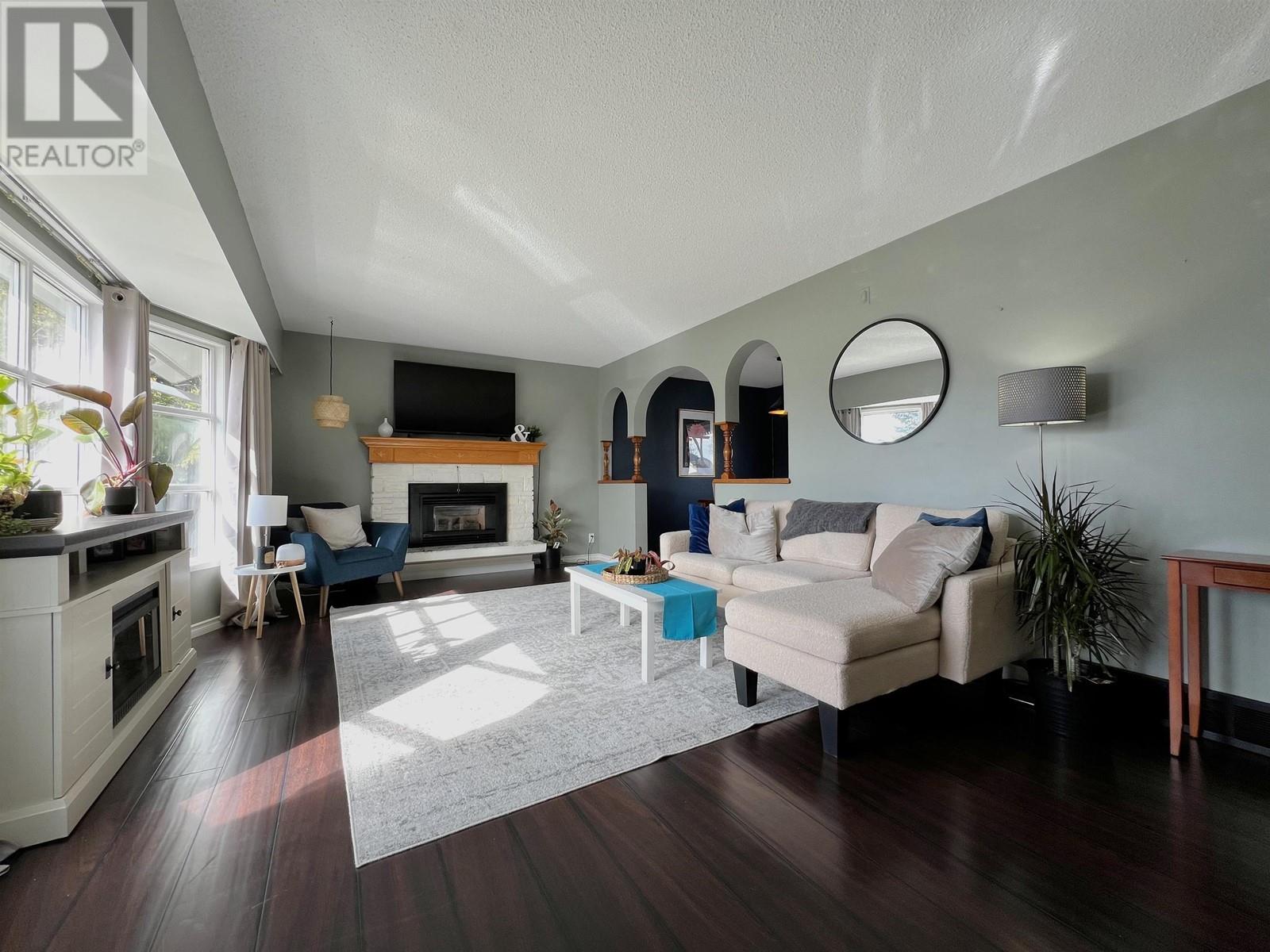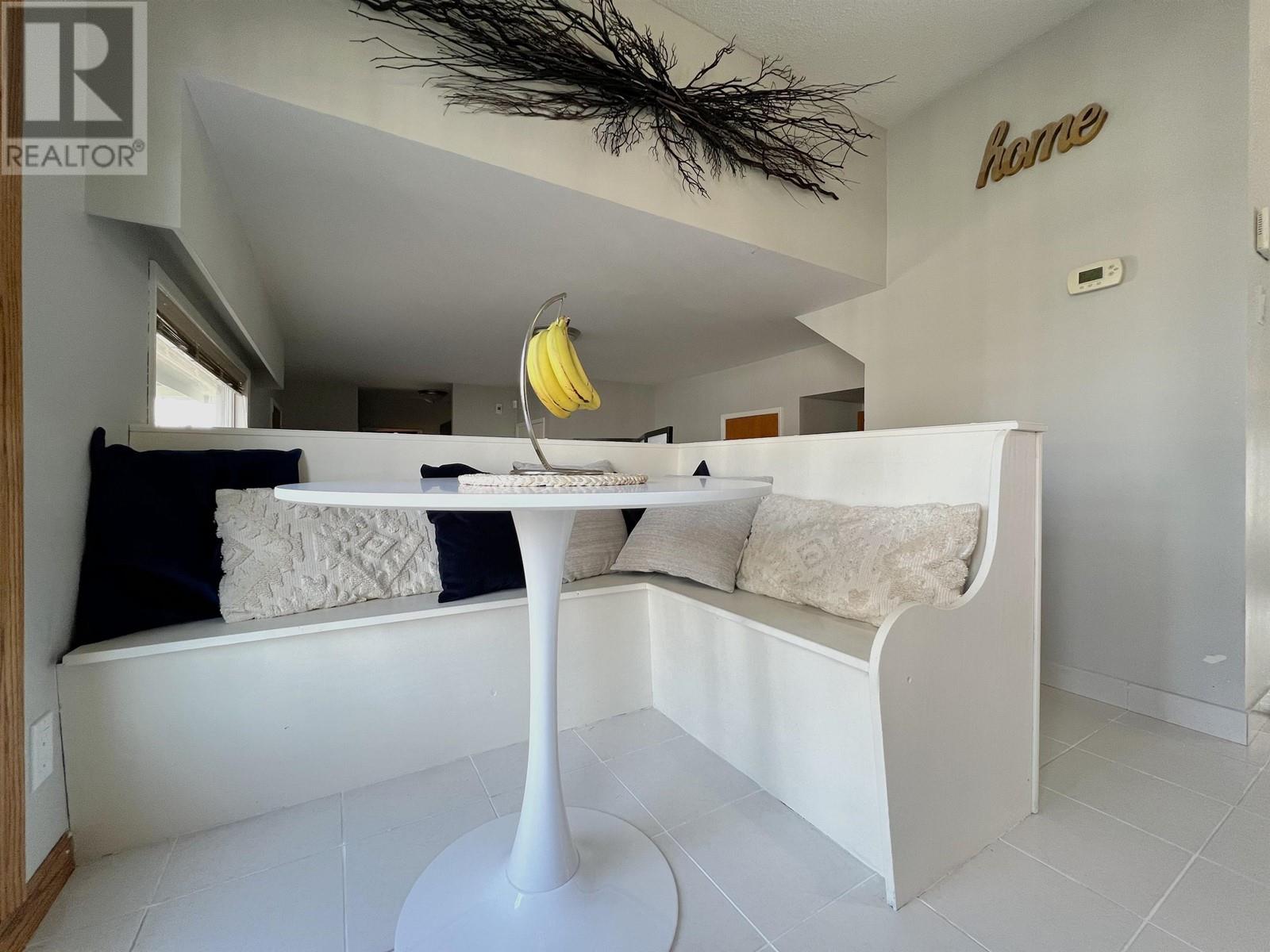1722 Carney Street Prince George, British Columbia V2M 2L5
$459,900
4-level split, ideal for family living! The large living room, featuring a cozy gas fireplace, invites you to relax & unwind. Enjoy meals in the separate dining room or the bright eating area off the kitchen. Upstairs offers generously sized bedrooms, including a primary with a 2-piece ensuite. The family room, den, & a versatile rec room with ample storage ensure space for everyone. Laundry area, complete with a sink & shower, adds convenience. Outside, the backyard oasis shines with a covered patio for year-round enjoyment & an open patio, perfect for sunny afternoons. The expansive yard offers plenty of space for family gatherings, kids' playtime, or a garden. Walk to sledding hill, sports facilities, parks, & a school, this home combines comfort, community, & outdoor appeal seamlessly. (id:61048)
Property Details
| MLS® Number | R2992354 |
| Property Type | Single Family |
Building
| Bathroom Total | 3 |
| Bedrooms Total | 3 |
| Appliances | Dishwasher, Range |
| Basement Development | Finished |
| Basement Type | N/a (finished) |
| Constructed Date | 1966 |
| Construction Style Attachment | Detached |
| Construction Style Split Level | Split Level |
| Fireplace Present | Yes |
| Fireplace Total | 1 |
| Foundation Type | Concrete Perimeter |
| Heating Fuel | Natural Gas |
| Heating Type | Forced Air |
| Roof Material | Asphalt Shingle |
| Roof Style | Conventional |
| Stories Total | 2 |
| Size Interior | 2,080 Ft2 |
| Type | House |
| Utility Water | Municipal Water |
Parking
| Garage | 1 |
Land
| Acreage | No |
| Size Irregular | 7260 |
| Size Total | 7260 Sqft |
| Size Total Text | 7260 Sqft |
Rooms
| Level | Type | Length | Width | Dimensions |
|---|---|---|---|---|
| Above | Primary Bedroom | 12 ft ,7 in | 12 ft ,5 in | 12 ft ,7 in x 12 ft ,5 in |
| Above | Bedroom 2 | 9 ft ,1 in | 12 ft ,2 in | 9 ft ,1 in x 12 ft ,2 in |
| Above | Bedroom 3 | 8 ft ,1 in | 11 ft ,8 in | 8 ft ,1 in x 11 ft ,8 in |
| Basement | Laundry Room | 9 ft ,4 in | 26 ft ,5 in | 9 ft ,4 in x 26 ft ,5 in |
| Basement | Recreational, Games Room | 10 ft ,1 in | 20 ft ,9 in | 10 ft ,1 in x 20 ft ,9 in |
| Lower Level | Den | 9 ft ,5 in | 11 ft ,1 in | 9 ft ,5 in x 11 ft ,1 in |
| Lower Level | Foyer | 5 ft | 7 ft ,8 in | 5 ft x 7 ft ,8 in |
| Lower Level | Family Room | 11 ft ,1 in | 11 ft ,9 in | 11 ft ,1 in x 11 ft ,9 in |
| Main Level | Kitchen | 9 ft ,4 in | 9 ft ,7 in | 9 ft ,4 in x 9 ft ,7 in |
| Main Level | Living Room | 23 ft ,2 in | 11 ft ,4 in | 23 ft ,2 in x 11 ft ,4 in |
| Main Level | Dining Room | 10 ft ,2 in | 9 ft ,7 in | 10 ft ,2 in x 9 ft ,7 in |
| Main Level | Eating Area | 7 ft ,8 in | 6 ft ,4 in | 7 ft ,8 in x 6 ft ,4 in |
https://www.realtor.ca/real-estate/28196712/1722-carney-street-prince-george
Contact Us
Contact us for more information

Kevin Anderson
www.youtube.com/embed/llYqBtc0_m0
www.sellingpg.com/
www.facebook.com/kevinandersonpgrealtor
201 - 715 Victoria St.
Prince George, British Columbia V2L 2K5
(250) 649-8147
(778) 416-9414









































