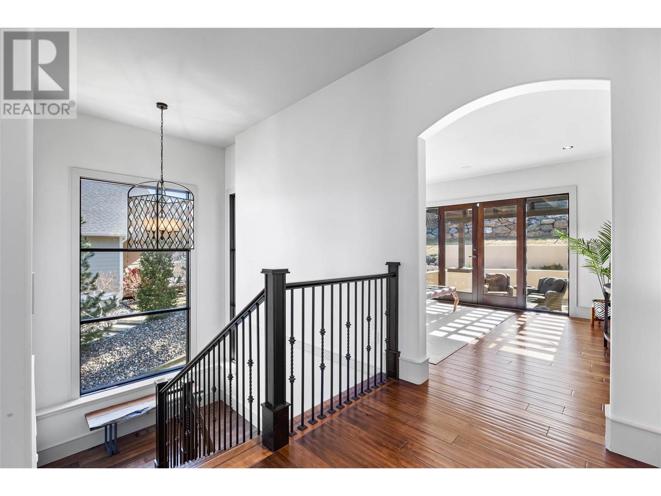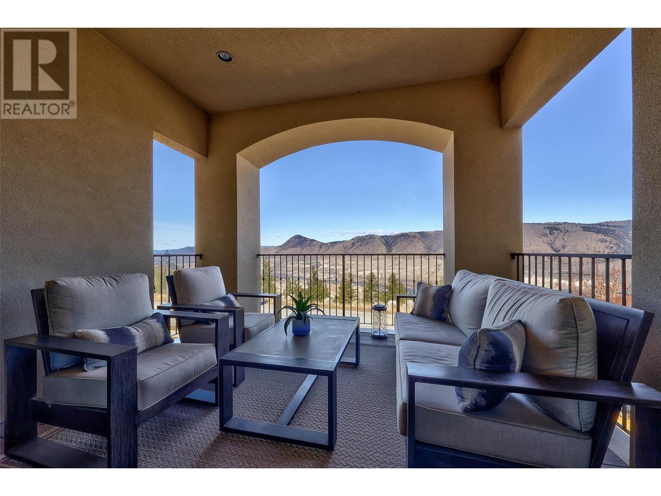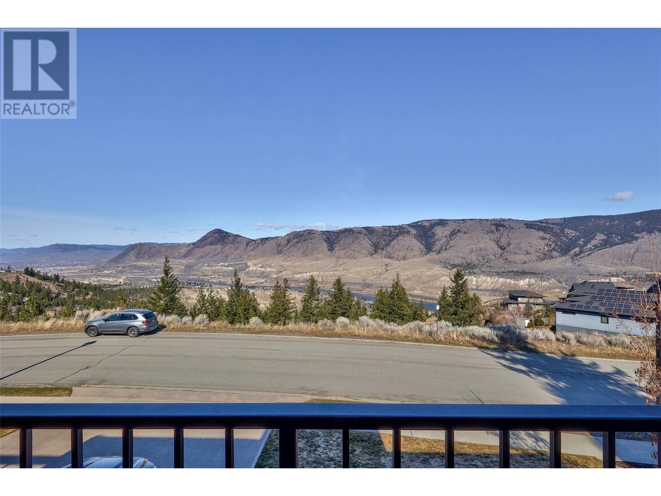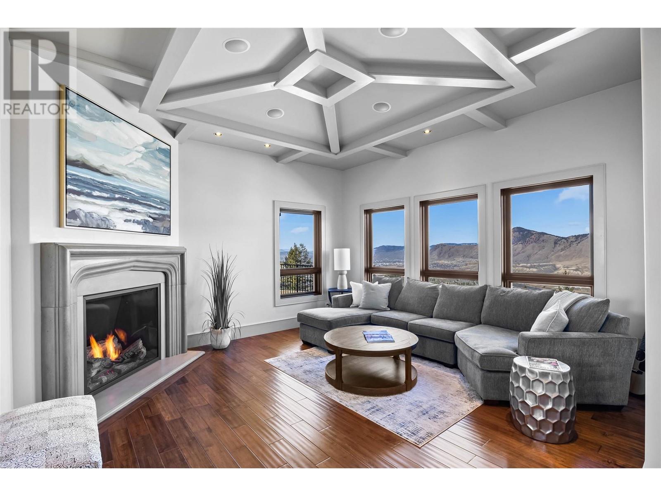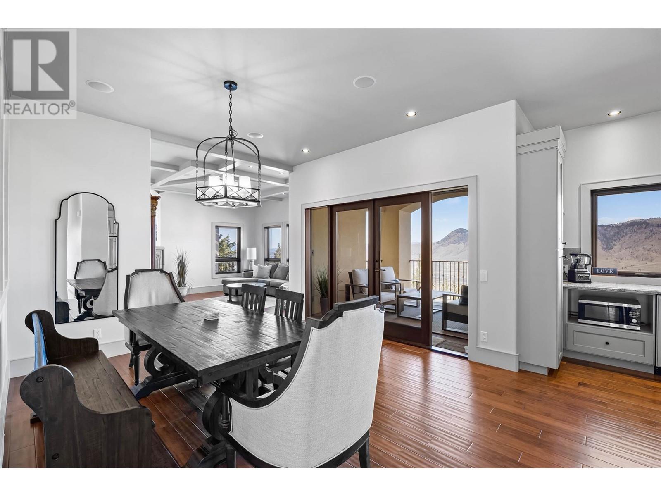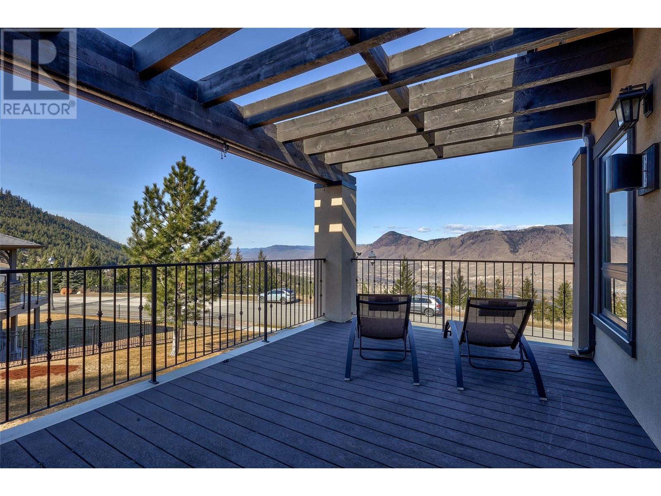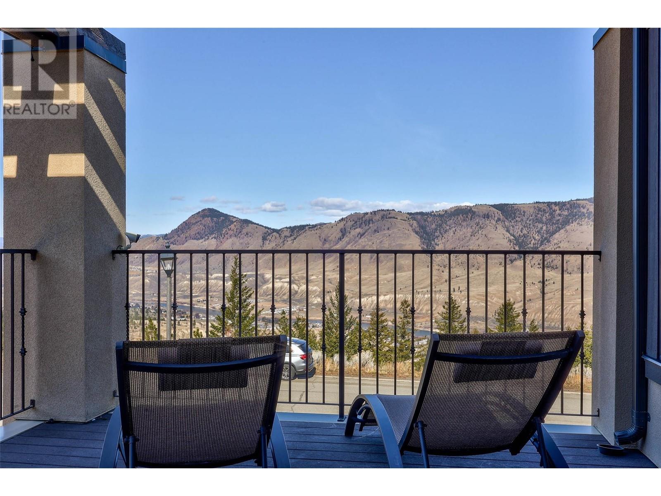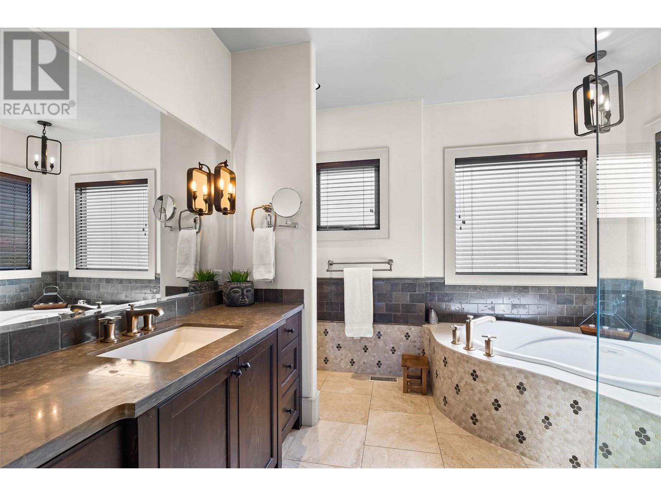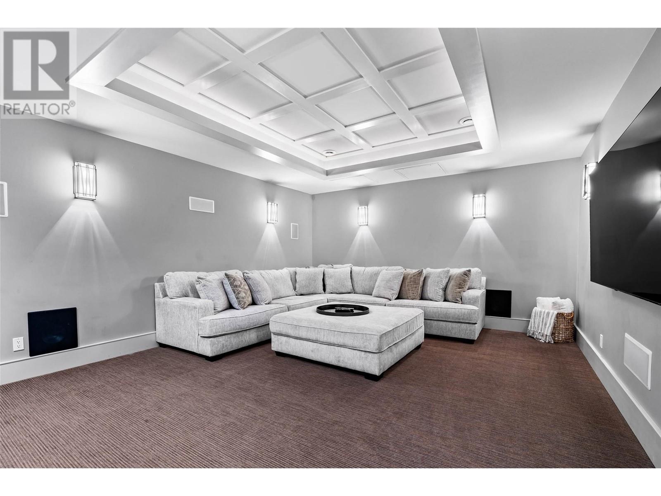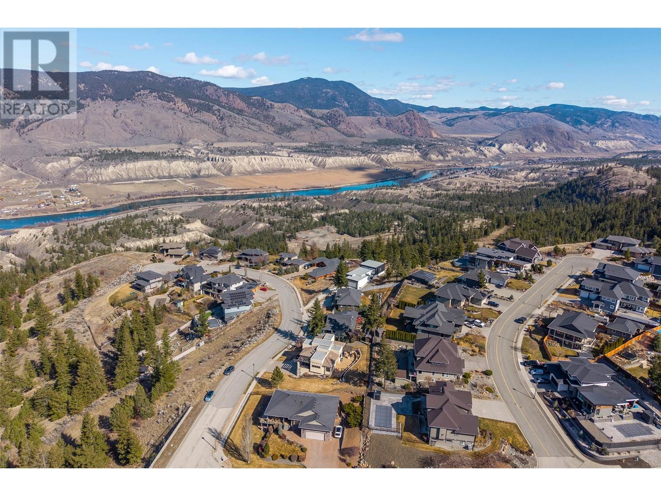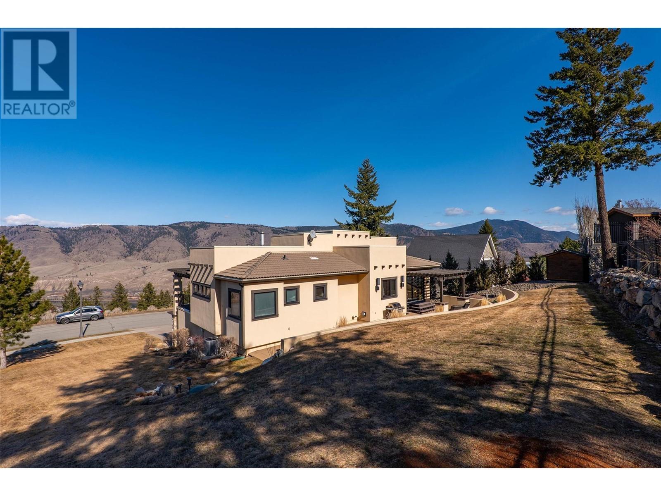1709 Cheakamus Drive Kamloops, British Columbia V2E 2T6
$1,398,800
Centrally located in East Juniper's Benchlands, one of Kamloops' most sought-after neighbourhoods, this stunning 4-bed, 4-bath home offers privacy, breathtaking views, and modern luxury. Set on a 1/4 acre lot, it provides a serene setting with hiking and biking trails at your doorstep while being just 5 minutes from Juniper Elementary and 15 minutes from downtown, RIH, and TRU. Enjoy panoramic views of the sunlit mountains, South Thompson River, and valleys from multiple covered decks. The custom kitchen features a large island and premium appliances, perfect for entertaining. The primary suite boasts a gas fireplace, private deck, and luxurious ensuite with an air-jet tub and steam shower. A spacious family room leads to a southwest-style patio and Japanese-inspired landscaped yard with underground sprinklers. Additional highlights include a private media room with a wet bar, a state-of-the-art audio, security, and lighting system, and superior stucco and clay tile exterior. This home is truly one of a kind. For a private viewing, call Phil at 250-318-0100—you won’t be disappointed! (id:61048)
Property Details
| MLS® Number | 10339784 |
| Property Type | Single Family |
| Neigbourhood | Juniper Ridge |
| Amenities Near By | Public Transit, Recreation, Schools, Shopping |
| Features | Central Island, Jacuzzi Bath-tub |
| Parking Space Total | 2 |
| View Type | River View, Mountain View, Valley View, View Of Water, View (panoramic) |
Building
| Bathroom Total | 4 |
| Bedrooms Total | 4 |
| Appliances | Range, Dishwasher, Range - Gas, Washer & Dryer |
| Architectural Style | Contemporary |
| Basement Type | Full |
| Constructed Date | 2008 |
| Construction Style Attachment | Detached |
| Cooling Type | Central Air Conditioning |
| Exterior Finish | Stucco |
| Fire Protection | Security System |
| Fireplace Fuel | Gas |
| Fireplace Present | Yes |
| Fireplace Type | Unknown |
| Flooring Type | Mixed Flooring |
| Half Bath Total | 1 |
| Heating Type | Forced Air |
| Roof Material | Tile,other |
| Roof Style | Unknown,unknown |
| Stories Total | 2 |
| Size Interior | 3,380 Ft2 |
| Type | House |
| Utility Water | Municipal Water |
Parking
| Attached Garage | 2 |
| R V |
Land
| Access Type | Easy Access |
| Acreage | No |
| Land Amenities | Public Transit, Recreation, Schools, Shopping |
| Landscape Features | Landscaped |
| Sewer | Municipal Sewage System |
| Size Irregular | 0.29 |
| Size Total | 0.29 Ac|under 1 Acre |
| Size Total Text | 0.29 Ac|under 1 Acre |
| Zoning Type | Unknown |
Rooms
| Level | Type | Length | Width | Dimensions |
|---|---|---|---|---|
| Basement | 4pc Bathroom | Measurements not available | ||
| Basement | Bedroom | 13'0'' x 13'0'' | ||
| Basement | Bedroom | 14'0'' x 11'0'' | ||
| Basement | Media | 19'6'' x 14'6'' | ||
| Basement | Foyer | 17'0'' x 12'0'' | ||
| Main Level | 3pc Bathroom | Measurements not available | ||
| Main Level | Family Room | 17'0'' x 15'0'' | ||
| Main Level | 4pc Bathroom | Measurements not available | ||
| Main Level | 2pc Bathroom | Measurements not available | ||
| Main Level | Laundry Room | 7'0'' x 6'0'' | ||
| Main Level | Bedroom | 14'0'' x 12'0'' | ||
| Main Level | Primary Bedroom | 17'0'' x 13'0'' | ||
| Main Level | Kitchen | 15'0'' x 13'6'' | ||
| Main Level | Dining Room | 13'0'' x 12'6'' | ||
| Main Level | Living Room | 17'0'' x 13'0'' |
https://www.realtor.ca/real-estate/28048608/1709-cheakamus-drive-kamloops-juniper-ridge
Contact Us
Contact us for more information

Phil Dabner
Personal Real Estate Corporation
606 Victoria Street
Kamloops, British Columbia V2C 2B4
(778) 765-1500
kamloops.evrealestate.com/







