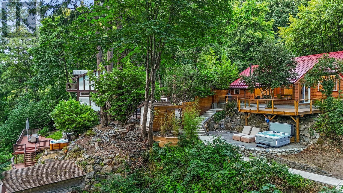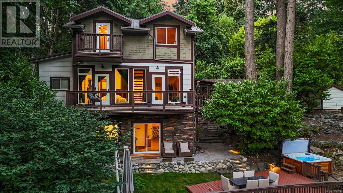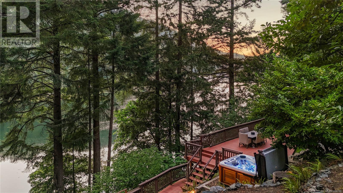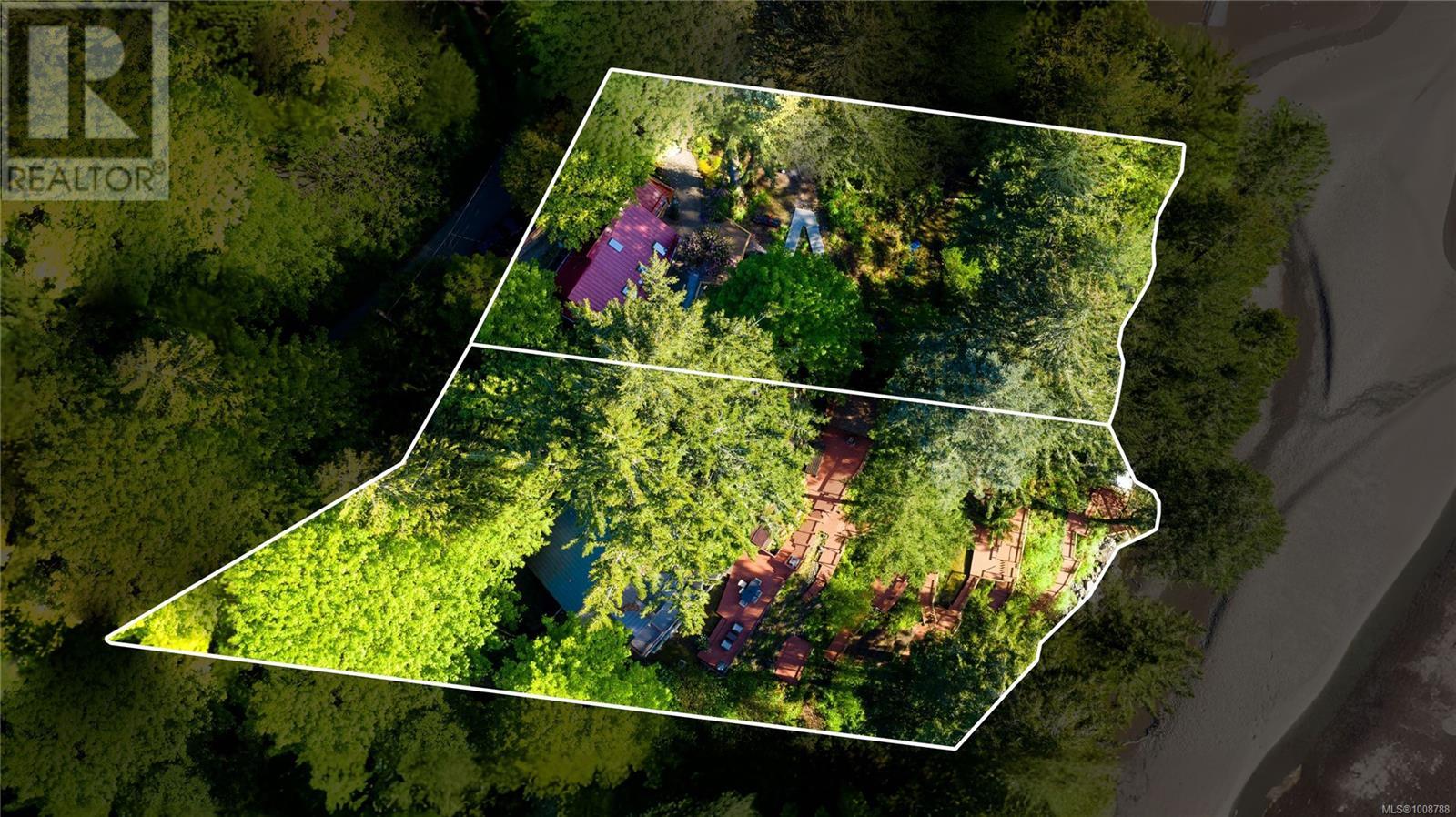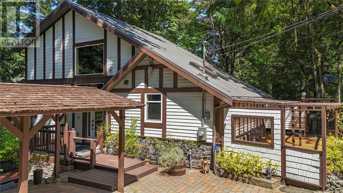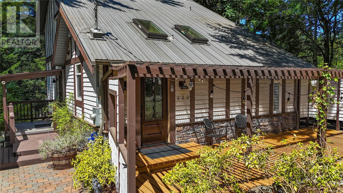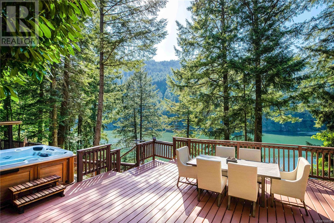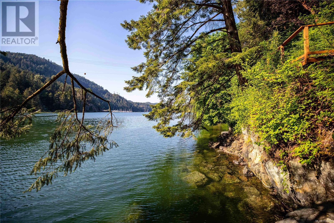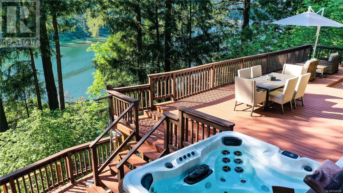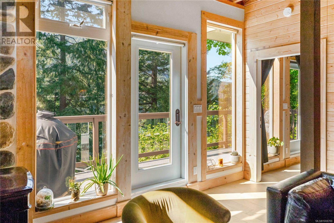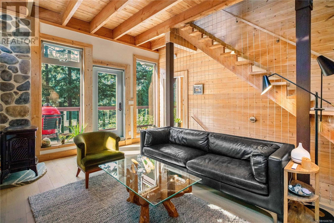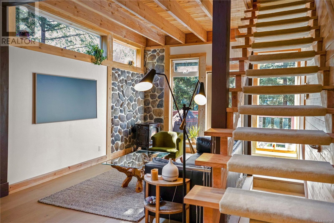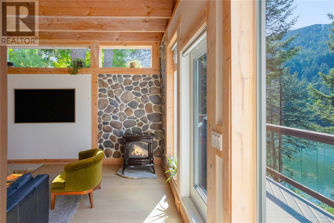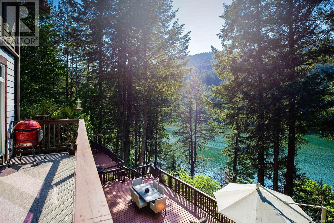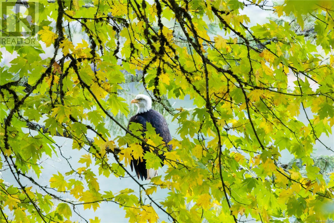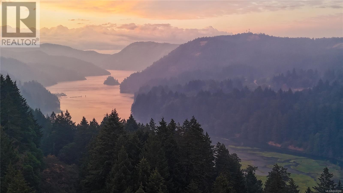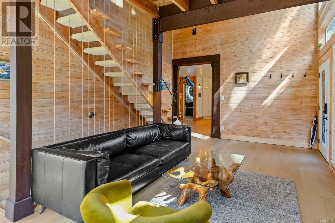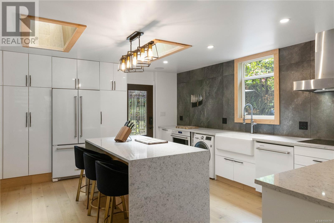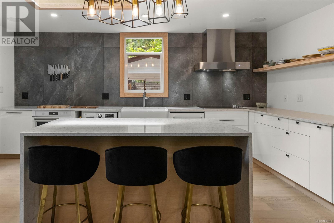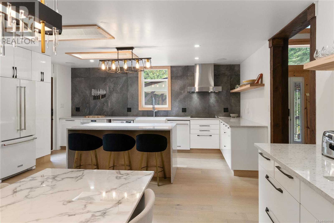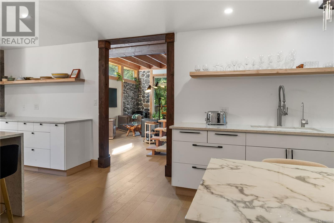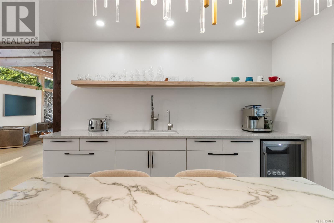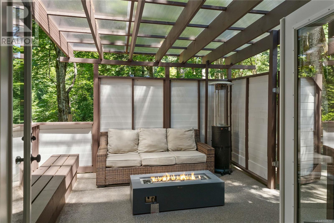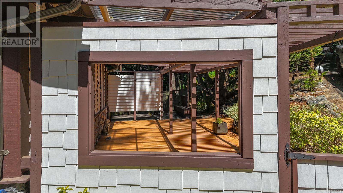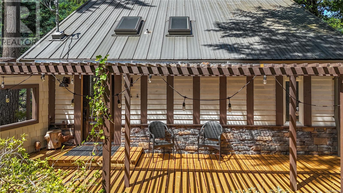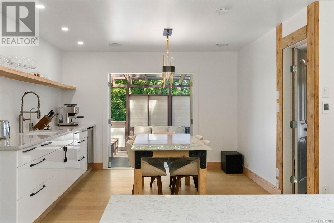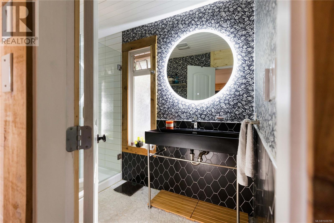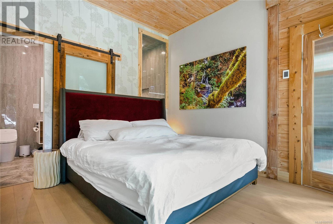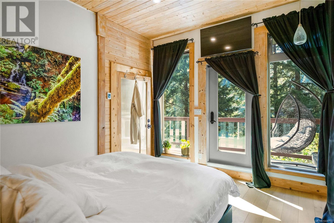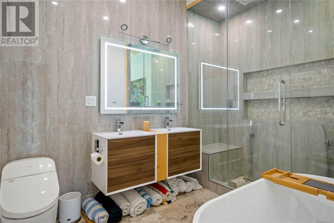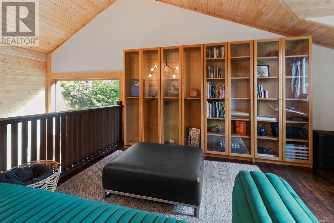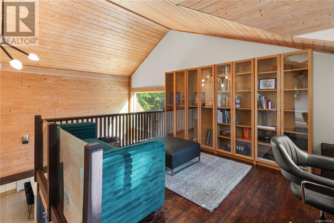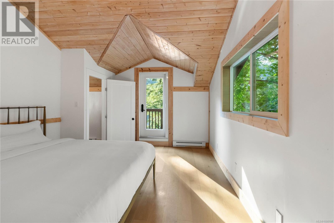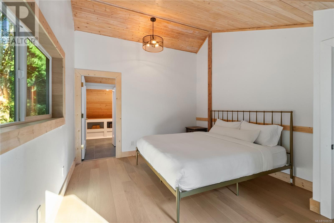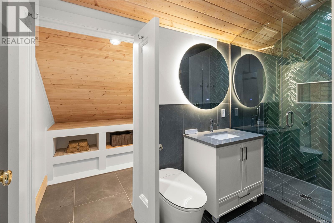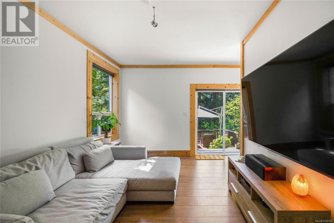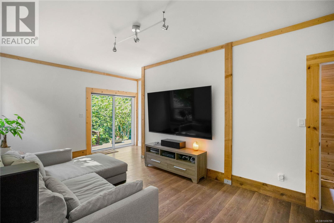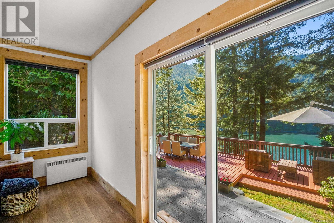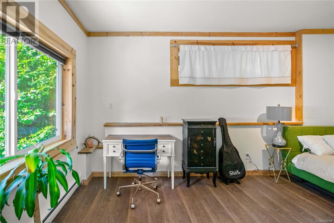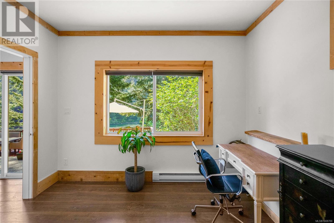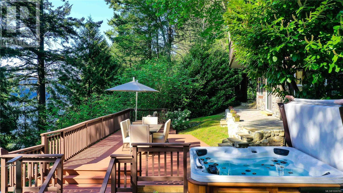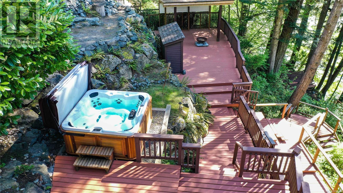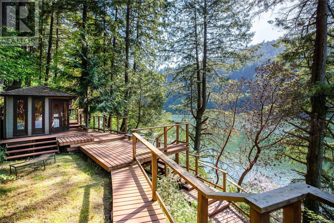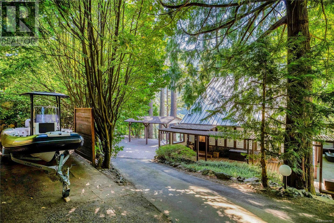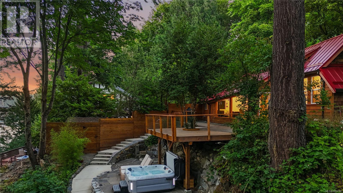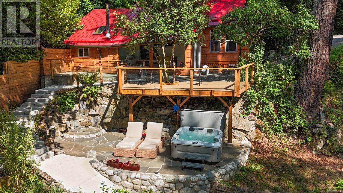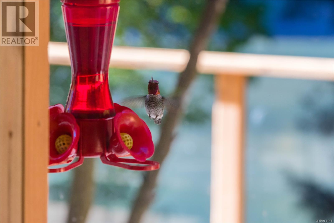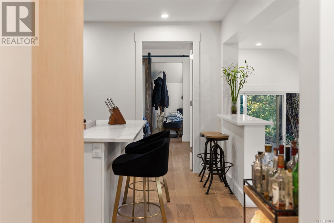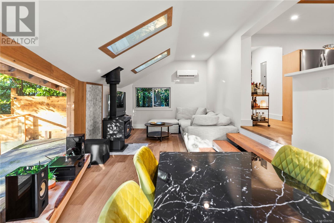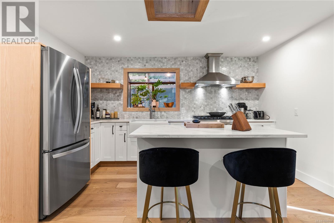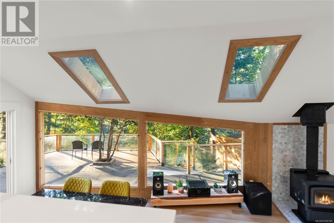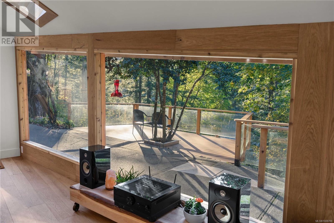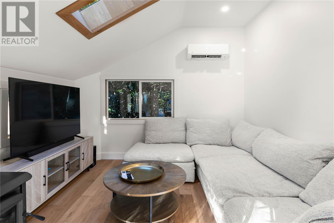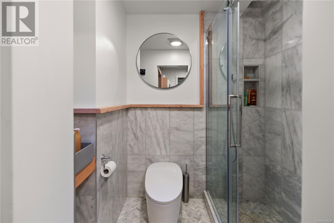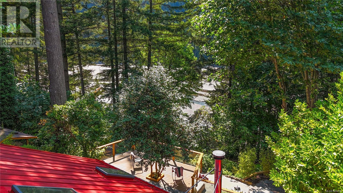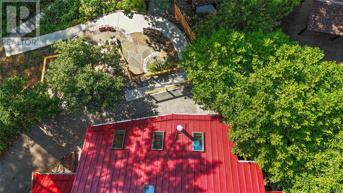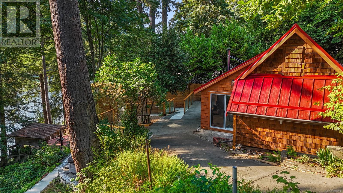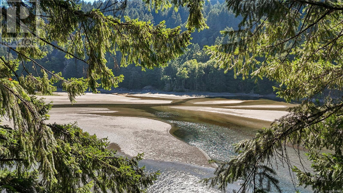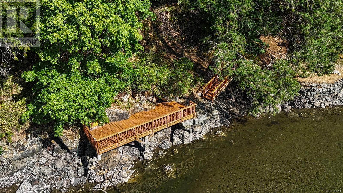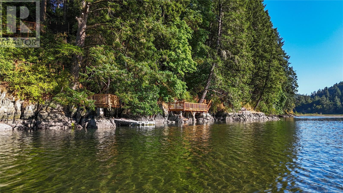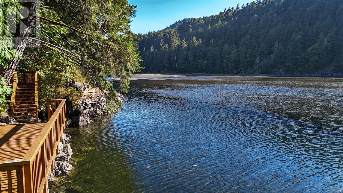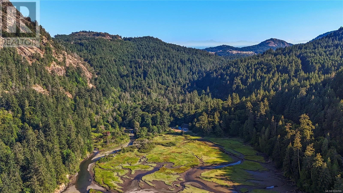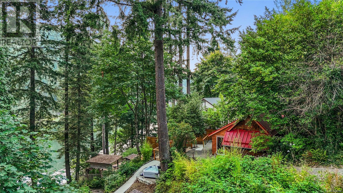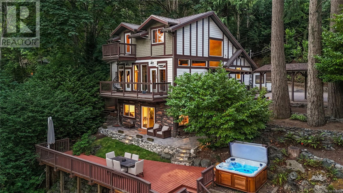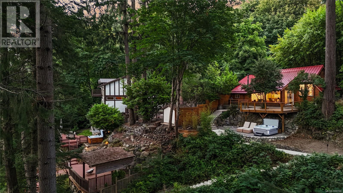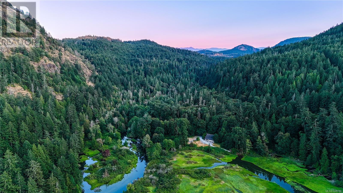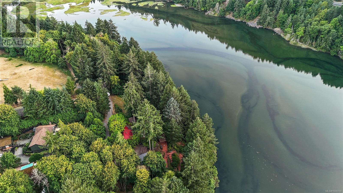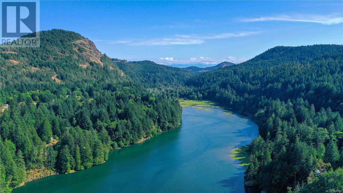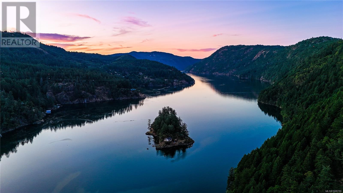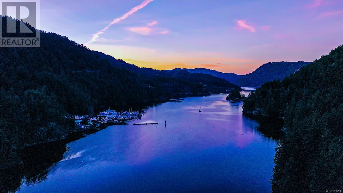1709/1713 Falcon Heights Rd Langford, British Columbia V9B 6H6
$3,350,000
Live amongst the old growth forest of Goldstream Provincial Park. Welcome to your own west coast retreat, located at the end of a no exit road within city limits. Spread over two oceanfront lots, this assemblage offers resort-like living with a short commute to the city centre. This ultra rare paradise forms an extremely private compound overall and between each parcel. Each lot boasts its own home, driveway, well, hot tub, septic system, and shoreline deck, all with no homes on either side. Escape the city and live amidst the seals, salmon, eagles and hummingbirds. Gaze contentedly at the starry sky from the comfort of your oceanfront hot tubs. Immerse yourself in the whimsies of the coastal fauna as their business ebbs and flows with the tide of the provincial park estuary below, which in summer warms to lake-like temperatures for year-round swimming. Stroll along your private boardwalks, through lush forest, down to the water’s edge and launch your kayaks and paddle boards directly into the ocean. This is your chance to live in an extension of the park with loads of room for family and guests, or the opportunity to subsidize your finances with a highly desirable rental. Contact us today for an info pack. (id:61048)
Property Details
| MLS® Number | 1008788 |
| Property Type | Single Family |
| Neigbourhood | Goldstream |
| Features | Hillside, Park Setting, Private Setting, Wooded Area, Sloping, Other, Marine Oriented, Moorage |
| Parking Space Total | 4 |
| Plan | Vip54457 |
| Structure | Shed, Patio(s) |
| View Type | Mountain View, Ocean View, Valley View |
| Water Front Type | Waterfront On Ocean |
Building
| Bathroom Total | 4 |
| Bedrooms Total | 4 |
| Architectural Style | Westcoast |
| Constructed Date | 2009 |
| Cooling Type | Air Conditioned |
| Fireplace Present | Yes |
| Fireplace Total | 2 |
| Heating Fuel | Electric, Propane, Wood, Other |
| Heating Type | Baseboard Heaters, Heat Pump |
| Size Interior | 3,198 Ft2 |
| Total Finished Area | 3198 Sqft |
| Type | House |
Land
| Acreage | No |
| Size Irregular | 0.82 |
| Size Total | 0.82 Ac |
| Size Total Text | 0.82 Ac |
| Zoning Description | Rr4 |
| Zoning Type | Residential |
Rooms
| Level | Type | Length | Width | Dimensions |
|---|---|---|---|---|
| Second Level | Storage | 6' x 8' | ||
| Second Level | Ensuite | 5' x 11' | ||
| Second Level | Bedroom | 21' x 11' | ||
| Second Level | Balcony | 8' x 6' | ||
| Second Level | Office | 14' x 15' | ||
| Lower Level | Bedroom | 21' x 11' | ||
| Lower Level | Family Room | 21' x 14' | ||
| Main Level | Patio | 17' x 10' | ||
| Main Level | Porch | 29' x 14' | ||
| Main Level | Balcony | 24' x 6' | ||
| Main Level | Bathroom | 5' x 9' | ||
| Main Level | Ensuite | 8' x 11' | ||
| Main Level | Primary Bedroom | 13' x 11' | ||
| Main Level | Living Room | 21' x 14' | ||
| Main Level | Dining Room | 12' x 15' | ||
| Main Level | Kitchen | 17' x 10' | ||
| Auxiliary Building | Bathroom | 5' x 6' | ||
| Auxiliary Building | Bedroom | 10' x 15' | ||
| Auxiliary Building | Living Room | 11' x 27' | ||
| Auxiliary Building | Kitchen | 11' x 13' |
https://www.realtor.ca/real-estate/28684984/17091713-falcon-heights-rd-langford-goldstream
Contact Us
Contact us for more information
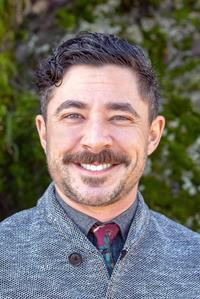
Brayden Klein
Personal Real Estate Corporation
www.youtube.com/embed/cGsSWKfan9w
www.victorialuxurygroup.com/
www.facebook.com/BraydenKleinRealtor/
www.linkedin.com/in/braydenklein/
twitter.com/VicLuxuryGroup
www.instagram.com/victoria_luxury_group
752 Douglas St
Victoria, British Columbia V8W 3M6
(250) 380-3933
(250) 380-3939
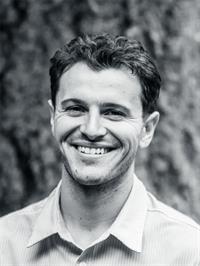
Thomas Pye
www.victorialuxurygroup.com/
752 Douglas St
Victoria, British Columbia V8W 3M6
(250) 380-3933
(250) 380-3939
