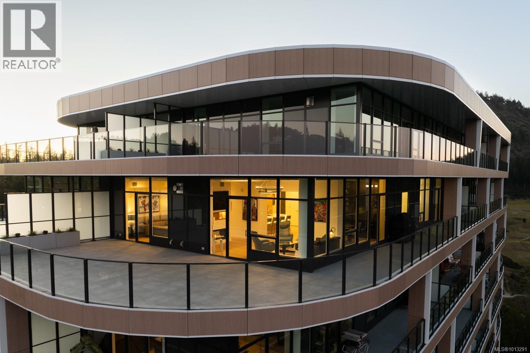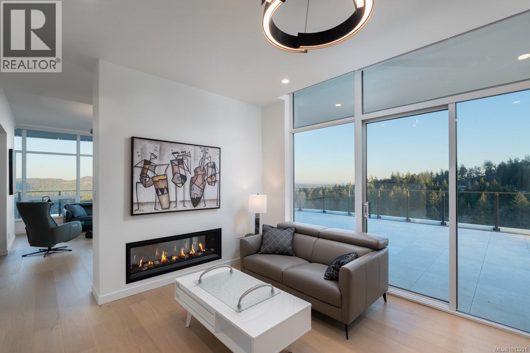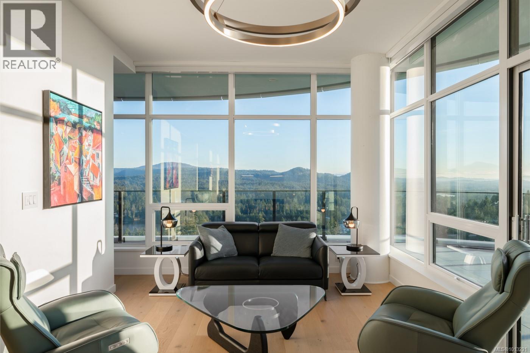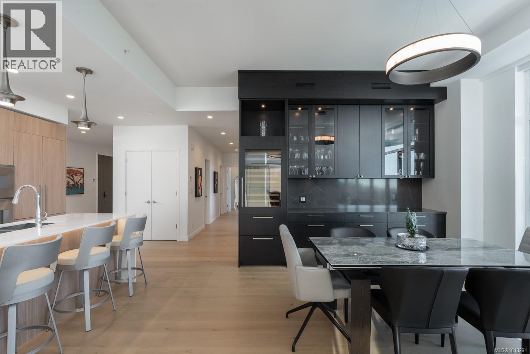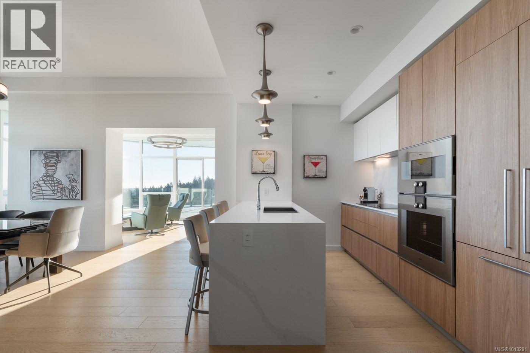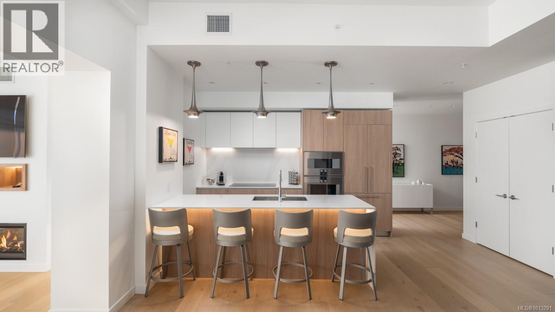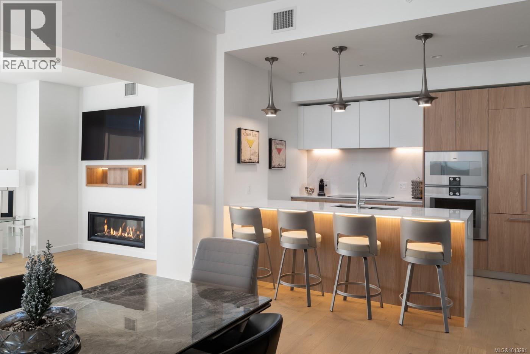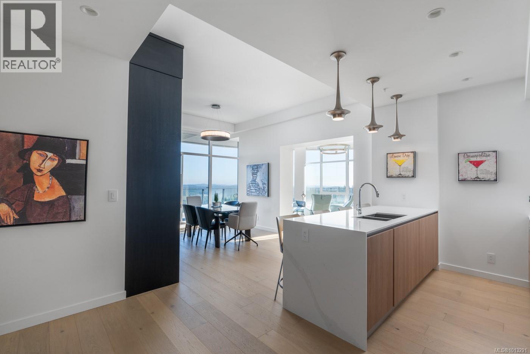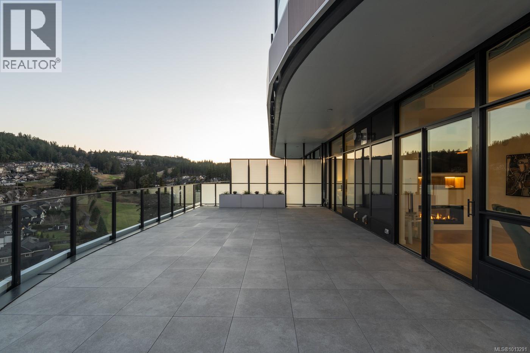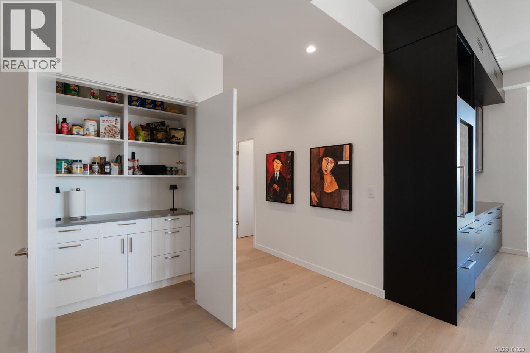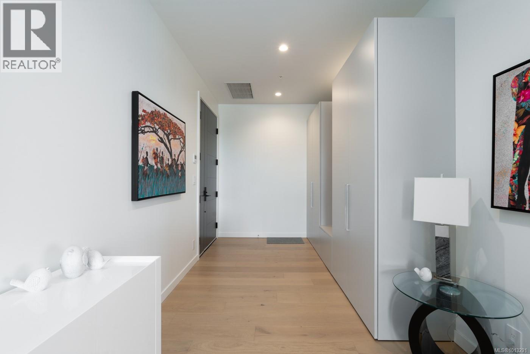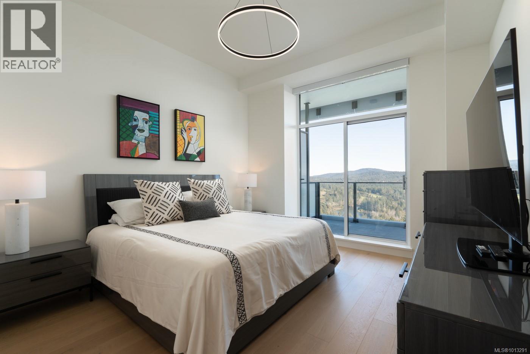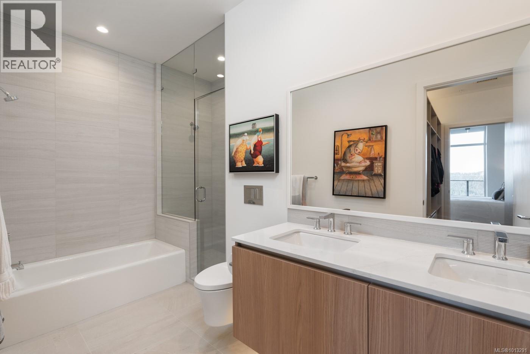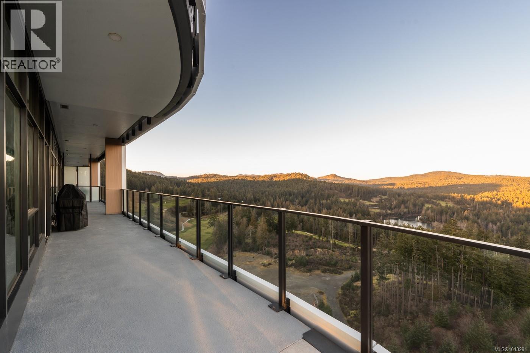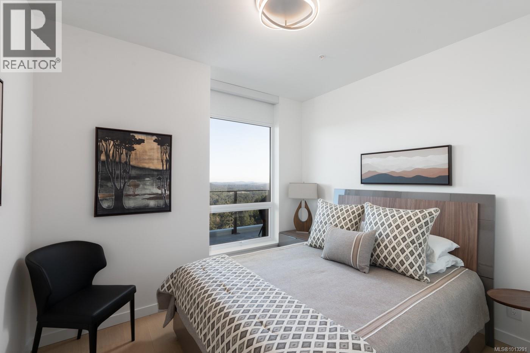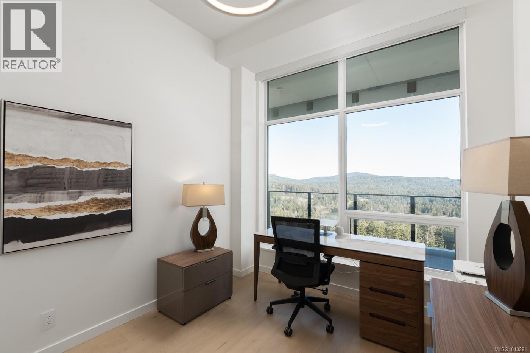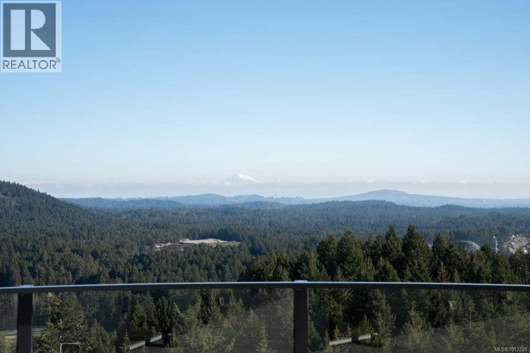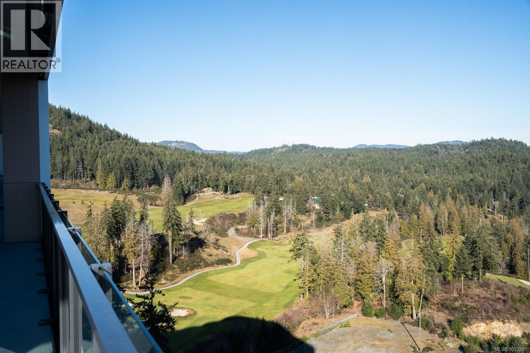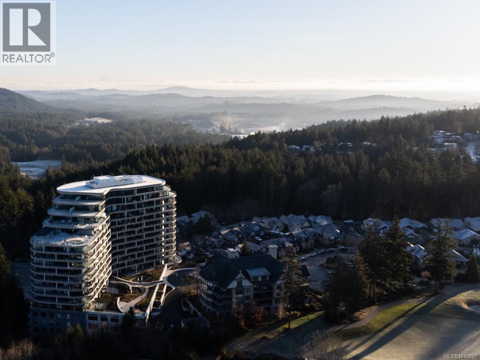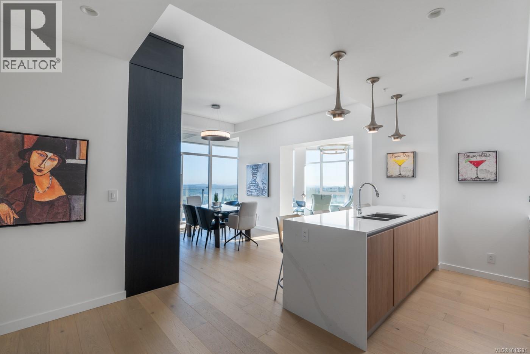Presented by Robert J. Iio Personal Real Estate Corporation — Team 110 RE/MAX Real Estate (Kamloops).
1702 2000 Hannington Rd Langford, British Columbia V9B 6R6
$2,750,000Maintenance,
$1,000 Monthly
Maintenance,
$1,000 MonthlyExperience elevated living in this extraordinary, fully furnished (optional) sub-penthouse at One Bear Mountain, where sweeping mountain vistas serve as your daily backdrop. This 3-bedroom, 3-bath residence is a masterclass in understated luxury, with every finish and fixture carefully curated to balance modern sophistication with timeless comfort. At the heart of the home, the chef’s kitchen showcases bespoke quartz surfaces, a dramatic waterfall island, full-height backsplash, and a professional-grade Gaggenau appliance package with an induction cooktop. A custom Hobson Woodworks bar, appointed with a Sub-Zero wine fridge and dual beverage drawers, elevates the art of entertaining. Designed for effortless flow, the open-concept dining and living spaces are framed by floor-to-ceiling windows that bathe the interiors in natural light, enhanced by motorized roller shades and anchored by a statement double-sided fireplace. The serene primary suite offers a spa-inspired ensuite and an expansive walk-in closet, creating a private retreat of rare refinement. Further highlights include eligibility for Bear Mountain golf membership, two secured underground parking stalls (one with EV charging), two storage lockers—including a coveted oversized 10’x10’ unit—and access to world-class amenities: an outdoor pool, gym, yoga studio, and the exclusive sky lounge. A residence of this calibre represents more than a home—it’s a lifestyle defined by sophistication, leisure, and distinction. (id:61048)
Property Details
| MLS® Number | 1013291 |
| Property Type | Single Family |
| Neigbourhood | Bear Mountain |
| Community Name | One Bear Mountain |
| Community Features | Pets Allowed With Restrictions, Family Oriented |
| Parking Space Total | 2 |
| Plan | Eps10329 |
| View Type | City View, Mountain View, Ocean View, Valley View |
Building
| Bathroom Total | 3 |
| Bedrooms Total | 3 |
| Appliances | Range, Dishwasher, Microwave, Oven - Built-in, Oven - Electric, Refrigerator, Stove, Washer, Dryer |
| Constructed Date | 2024 |
| Cooling Type | Air Conditioned |
| Fire Protection | Fire Alarm System, Sprinkler System-fire |
| Fireplace Present | Yes |
| Fireplace Total | 1 |
| Heating Type | Heat Pump |
| Size Interior | 3,142 Ft2 |
| Total Finished Area | 2000 Sqft |
| Type | Apartment |
Land
| Acreage | No |
| Size Irregular | 3142 |
| Size Total | 3142 Sqft |
| Size Total Text | 3142 Sqft |
| Zoning Type | Residential |
Rooms
| Level | Type | Length | Width | Dimensions |
|---|---|---|---|---|
| Main Level | Balcony | 25'6 x 7'1 | ||
| Main Level | Balcony | 34'3 x 7'1 | ||
| Main Level | Balcony | 19'10 x 42'7 | ||
| Main Level | Primary Bedroom | 12'4 x 13'2 | ||
| Main Level | Bedroom | 9'9 x 9'9 | ||
| Main Level | Bedroom | 10'8 x 9'6 | ||
| Main Level | Laundry Room | 8'6 x 5'0 | ||
| Main Level | Ensuite | 5-Piece | ||
| Main Level | Bathroom | 4-Piece | ||
| Main Level | Dining Room | 10'9 x 16'10 | ||
| Main Level | Living Room | 11'5 x 18'3 | ||
| Main Level | Kitchen | 16'8 x 8'3 | ||
| Main Level | Family Room | 11'5 x 15'0 | ||
| Main Level | Bathroom | 2-Piece | ||
| Main Level | Entrance | 10'5 x 6'1 |
https://www.realtor.ca/real-estate/28839013/1702-2000-hannington-rd-langford-bear-mountain
Contact Us
Contact us for more information
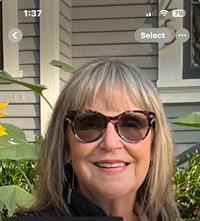
Jacqui Setter
(250) 388-9636
755 Humboldt St
Victoria, British Columbia V8W 1B1
(250) 388-5882
(250) 388-9636
