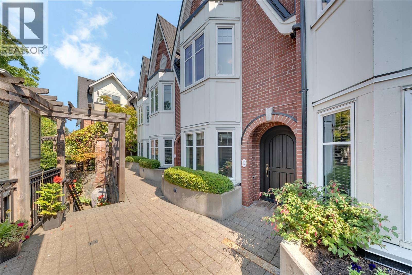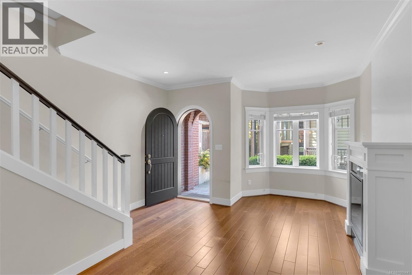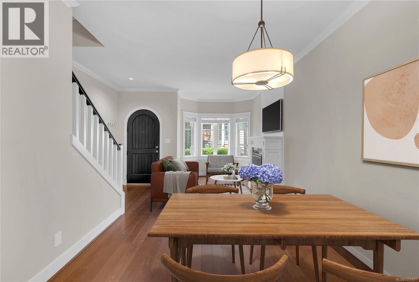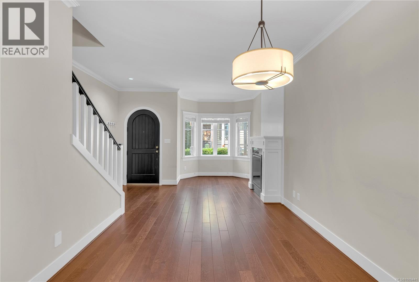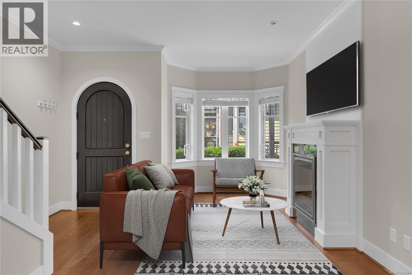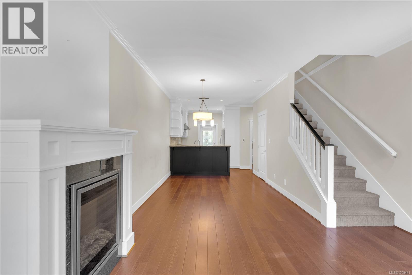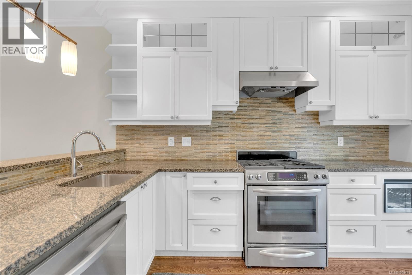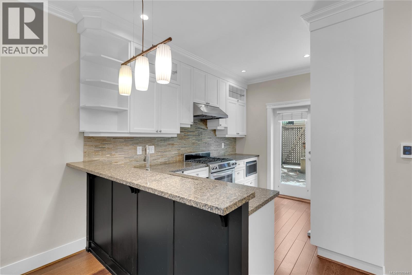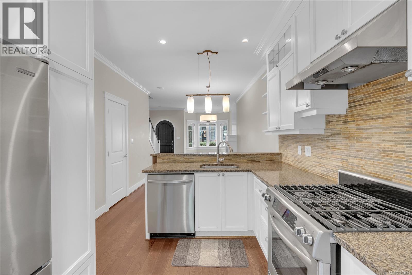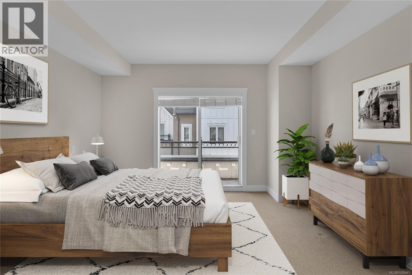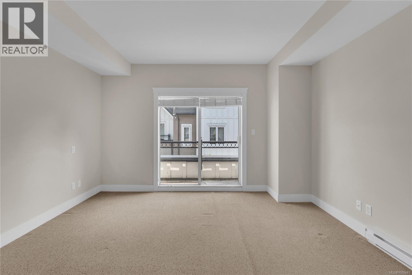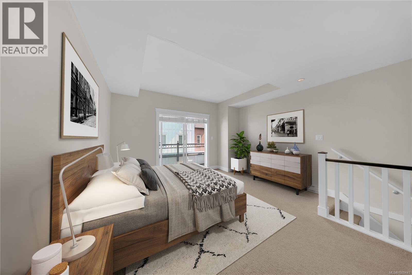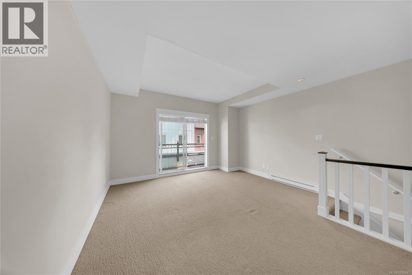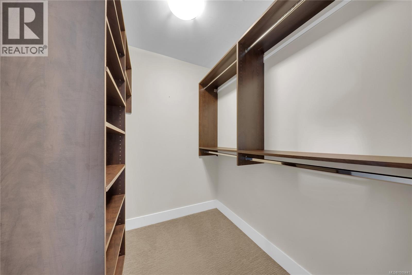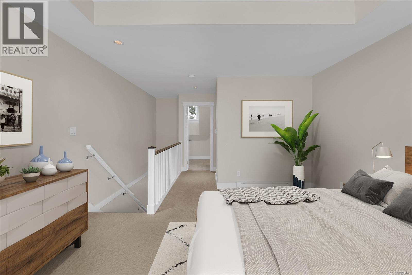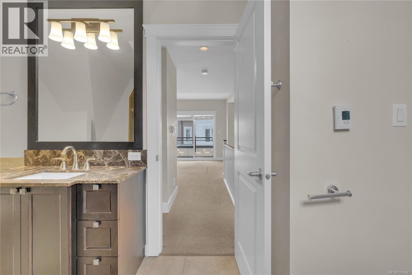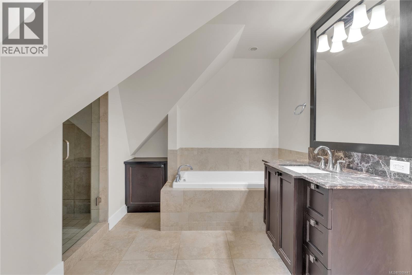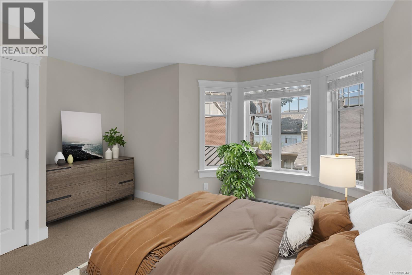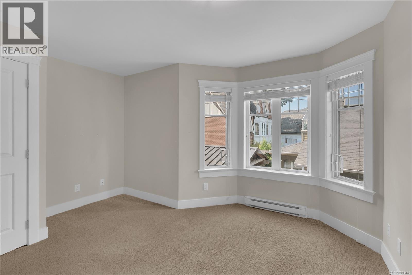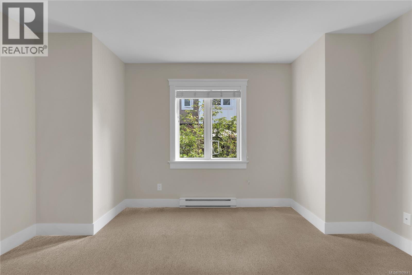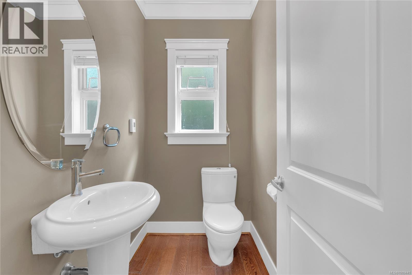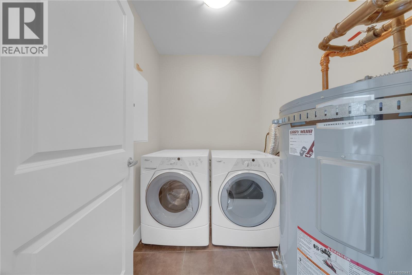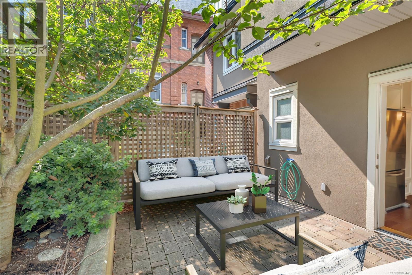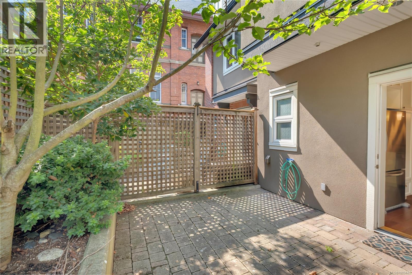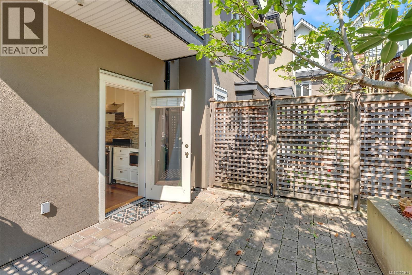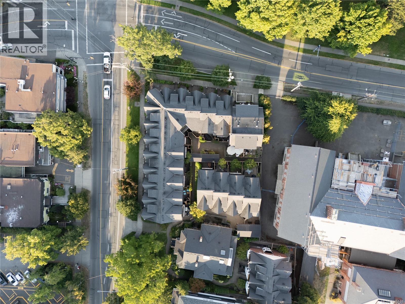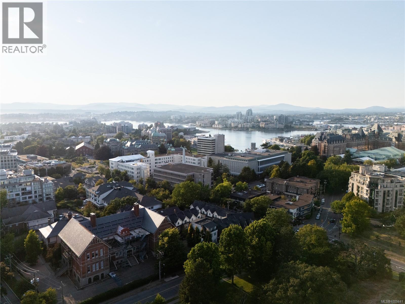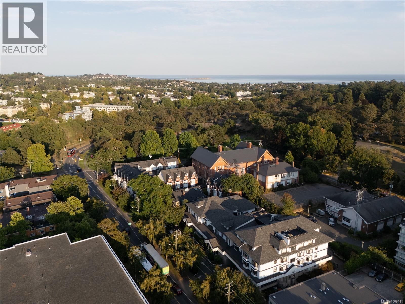17 675 Superior St Victoria, British Columbia V8V 1V1
$995,000Maintenance,
$579 Monthly
Maintenance,
$579 MonthlyDirectly across from Beacon Hill Park and set back from the street in a quiet corner of the complex, this 3-bed, 2.5-bath brownstone-style townhouse offers refined living across three levels. Featuring an open-concept main floor with gas fireplace, granite kitchen countertops and stainless steel appliances, plus seamless access to a private east-facing patio. The second level provides two generous bedrooms and a full bath, while the top floor is dedicated to a spacious primary retreat with walk-in closet and ensuite. Built in 2009 and exceptionally maintained, the home includes secure underground parking, storage and common EV charger. All within easy walking distance of the Inner Harbour, Parliament, restaurants, grocery stores, cafés and the Dallas Road waterfront. (id:61048)
Property Details
| MLS® Number | 1009441 |
| Property Type | Single Family |
| Neigbourhood | James Bay |
| Community Features | Pets Allowed, Family Oriented |
| Parking Space Total | 1 |
| Plan | Vis6805 |
| Structure | Patio(s) |
Building
| Bathroom Total | 3 |
| Bedrooms Total | 3 |
| Constructed Date | 2009 |
| Cooling Type | None |
| Fireplace Present | Yes |
| Fireplace Total | 1 |
| Heating Fuel | Electric, Natural Gas |
| Heating Type | Baseboard Heaters |
| Size Interior | 1,418 Ft2 |
| Total Finished Area | 1418 Sqft |
| Type | Row / Townhouse |
Parking
| Underground |
Land
| Acreage | No |
| Size Irregular | 1451 |
| Size Total | 1451 Sqft |
| Size Total Text | 1451 Sqft |
| Zoning Type | Residential |
Rooms
| Level | Type | Length | Width | Dimensions |
|---|---|---|---|---|
| Second Level | Bathroom | 4-Piece | ||
| Second Level | Laundry Room | 6 ft | 5 ft | 6 ft x 5 ft |
| Second Level | Bedroom | 13 ft | 12 ft | 13 ft x 12 ft |
| Second Level | Bedroom | 13 ft | 13 ft | 13 ft x 13 ft |
| Third Level | Balcony | 9 ft | 2 ft | 9 ft x 2 ft |
| Third Level | Ensuite | 4-Piece | ||
| Third Level | Primary Bedroom | 14 ft | 15 ft | 14 ft x 15 ft |
| Main Level | Patio | 14 ft | 11 ft | 14 ft x 11 ft |
| Main Level | Bathroom | 2-Piece | ||
| Main Level | Kitchen | 12 ft | 9 ft | 12 ft x 9 ft |
| Main Level | Dining Room | 10 ft | 8 ft | 10 ft x 8 ft |
| Main Level | Living Room | 10 ft | 16 ft | 10 ft x 16 ft |
| Main Level | Entrance | 6 ft | 6 ft | 6 ft x 6 ft |
https://www.realtor.ca/real-estate/28823789/17-675-superior-st-victoria-james-bay
Contact Us
Contact us for more information

Ole Schmidt
cloverresidential.com/
www.facebook.com/CloverResidential
www.linkedin.com/in/ole-schmidt-cloverresidential
www.instagram.com/clover_residential/
394 Moss St
Victoria, British Columbia V8V 4N1
(250) 383-7100
cloverresidential.com/

William Johnson
cloverresidential.com/
www.facebook.com/profile.php?id=100085016568985
www.instagram.com/the_foliogroup/
394 Moss St
Victoria, British Columbia V8V 4N1
(250) 383-7100
cloverresidential.com/
