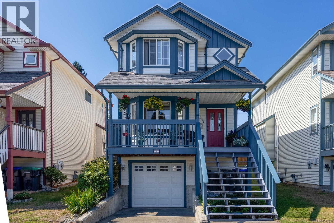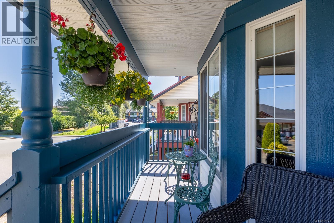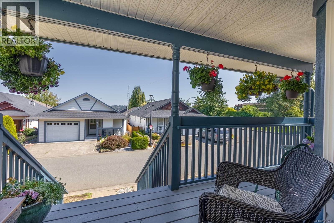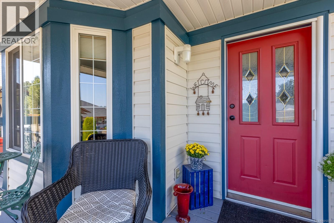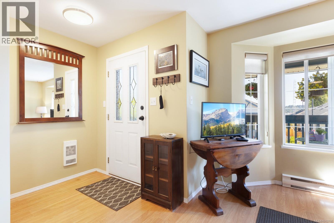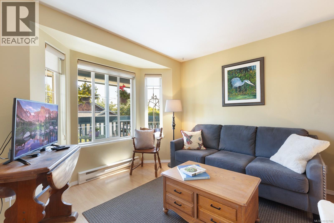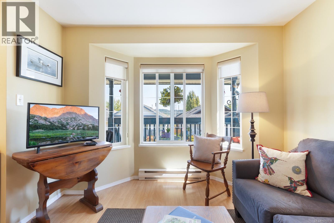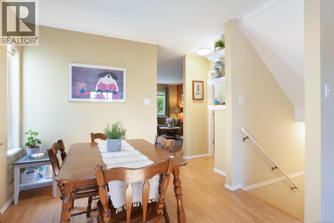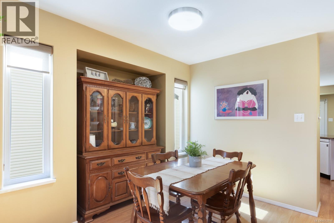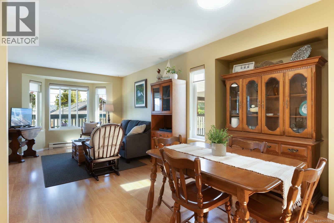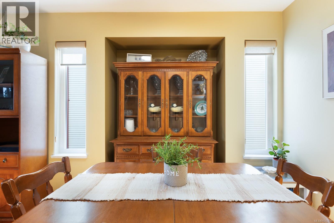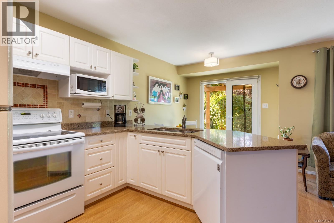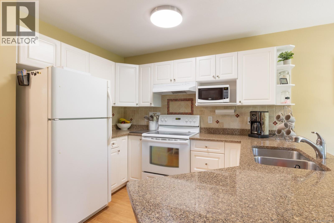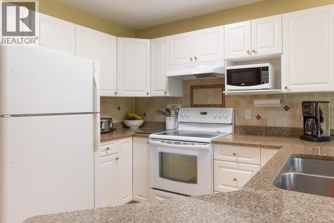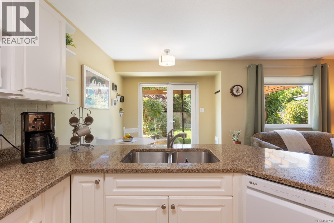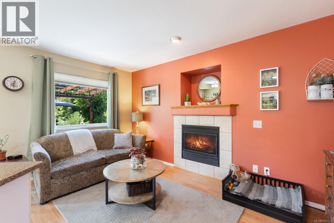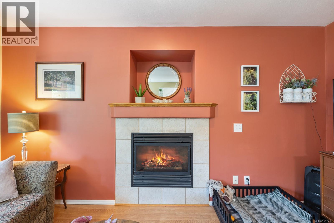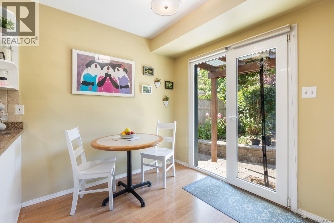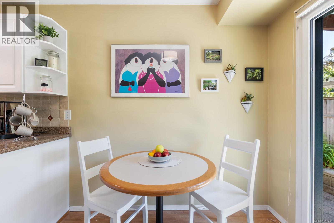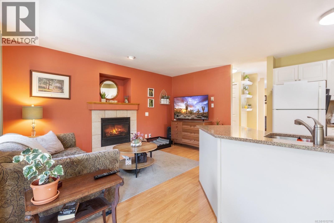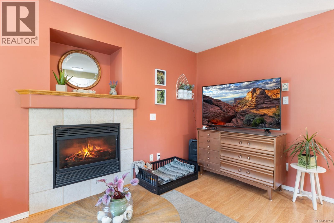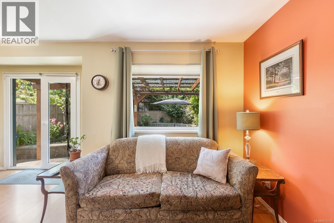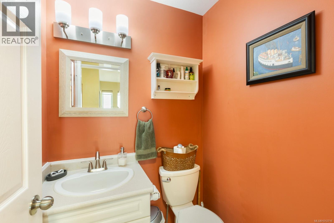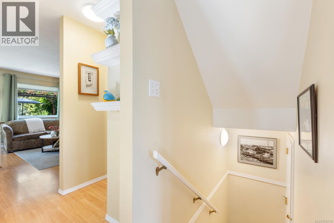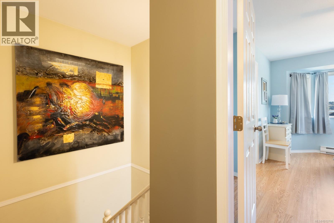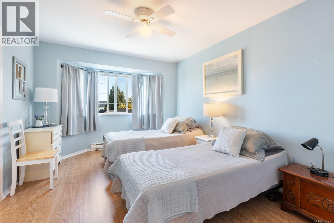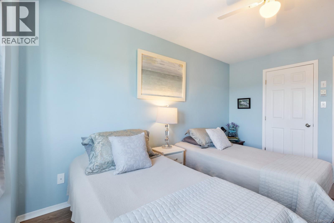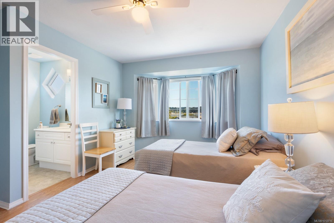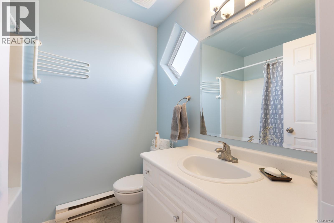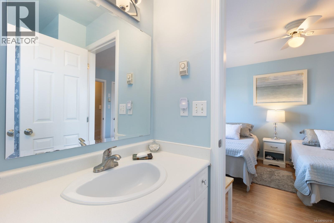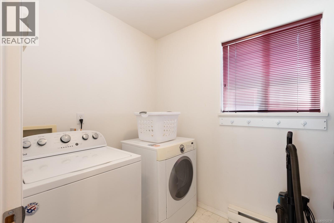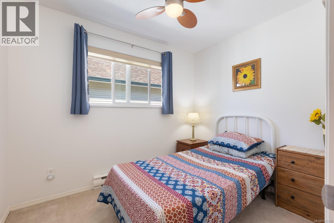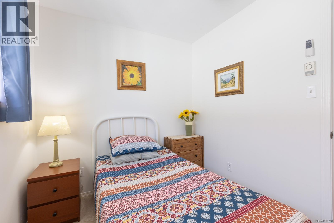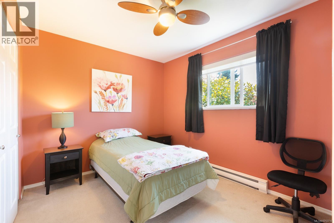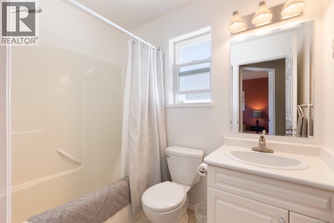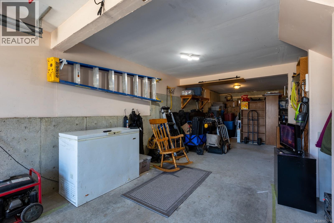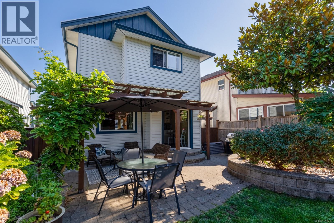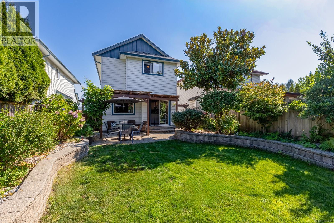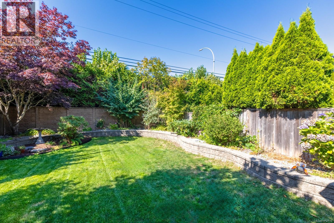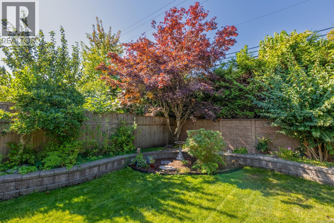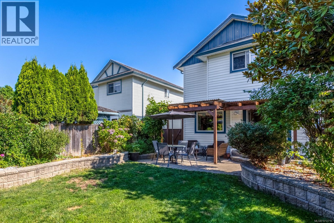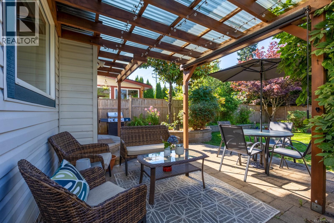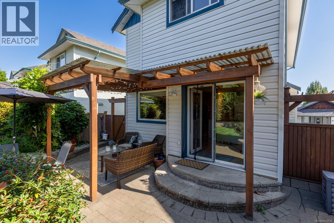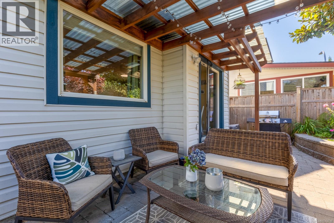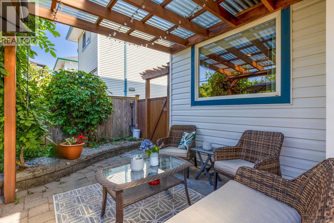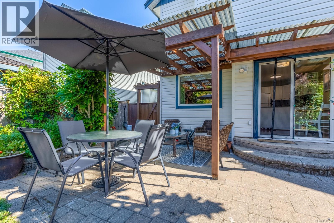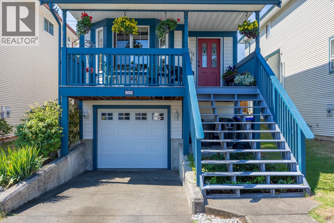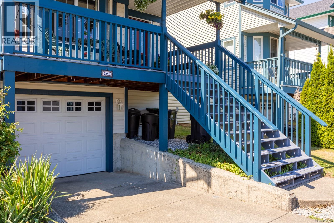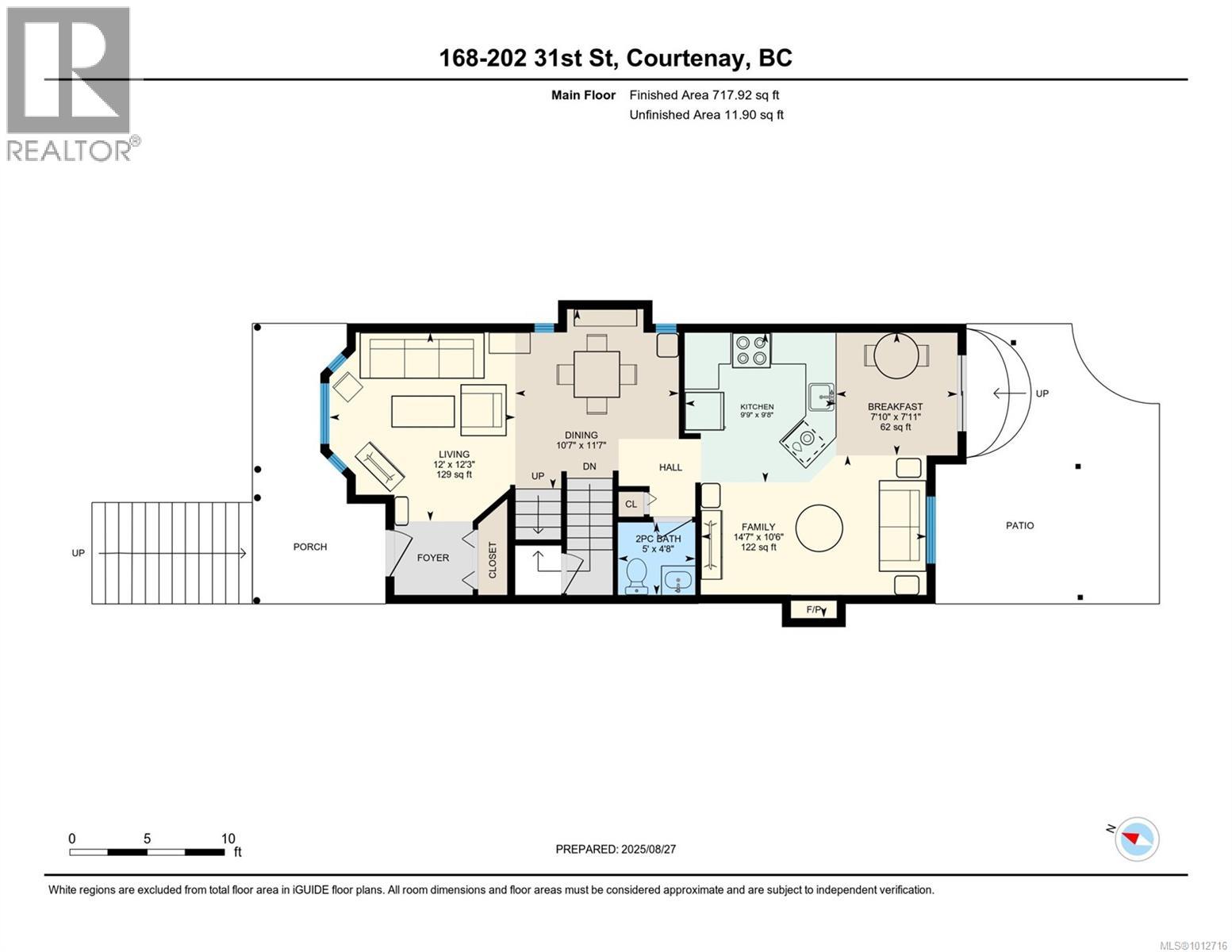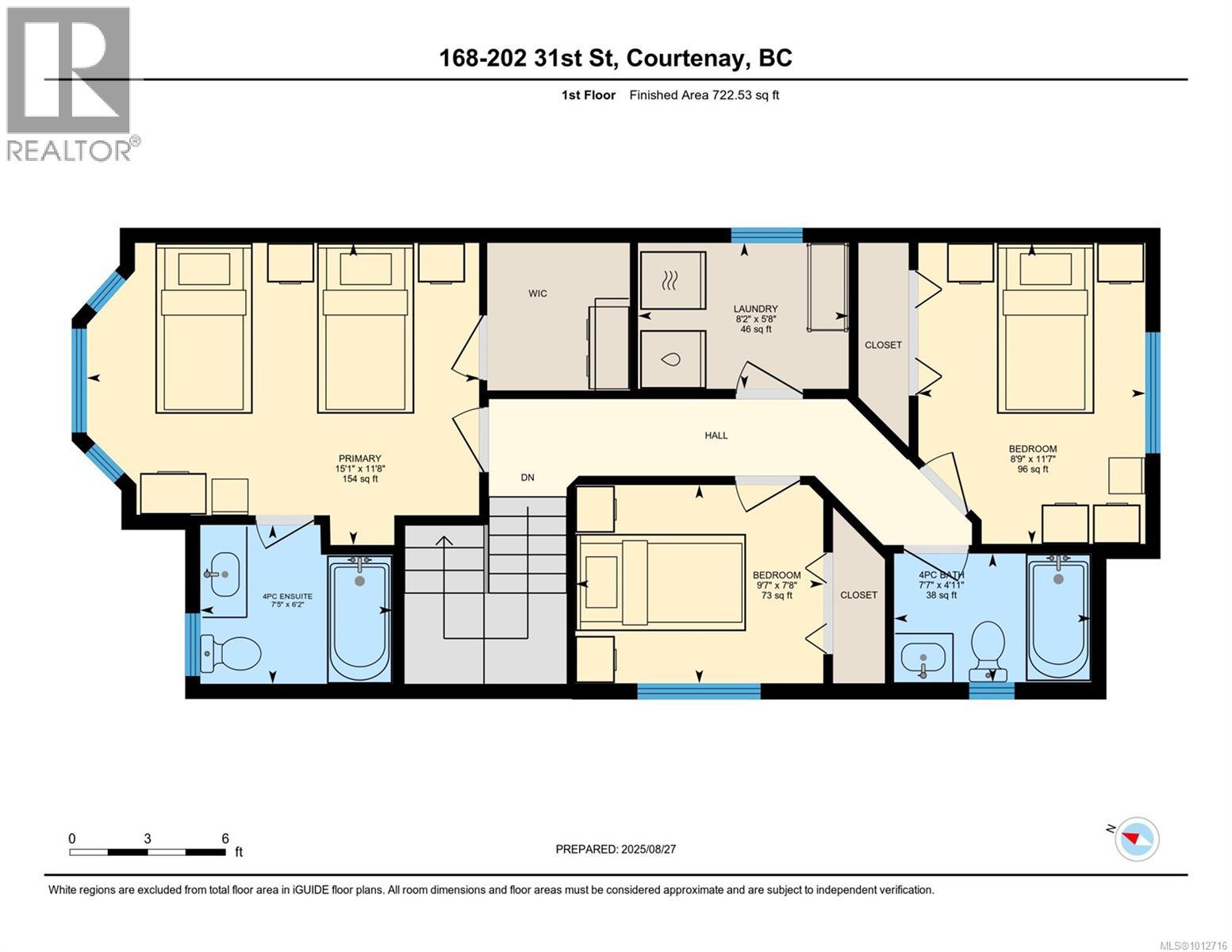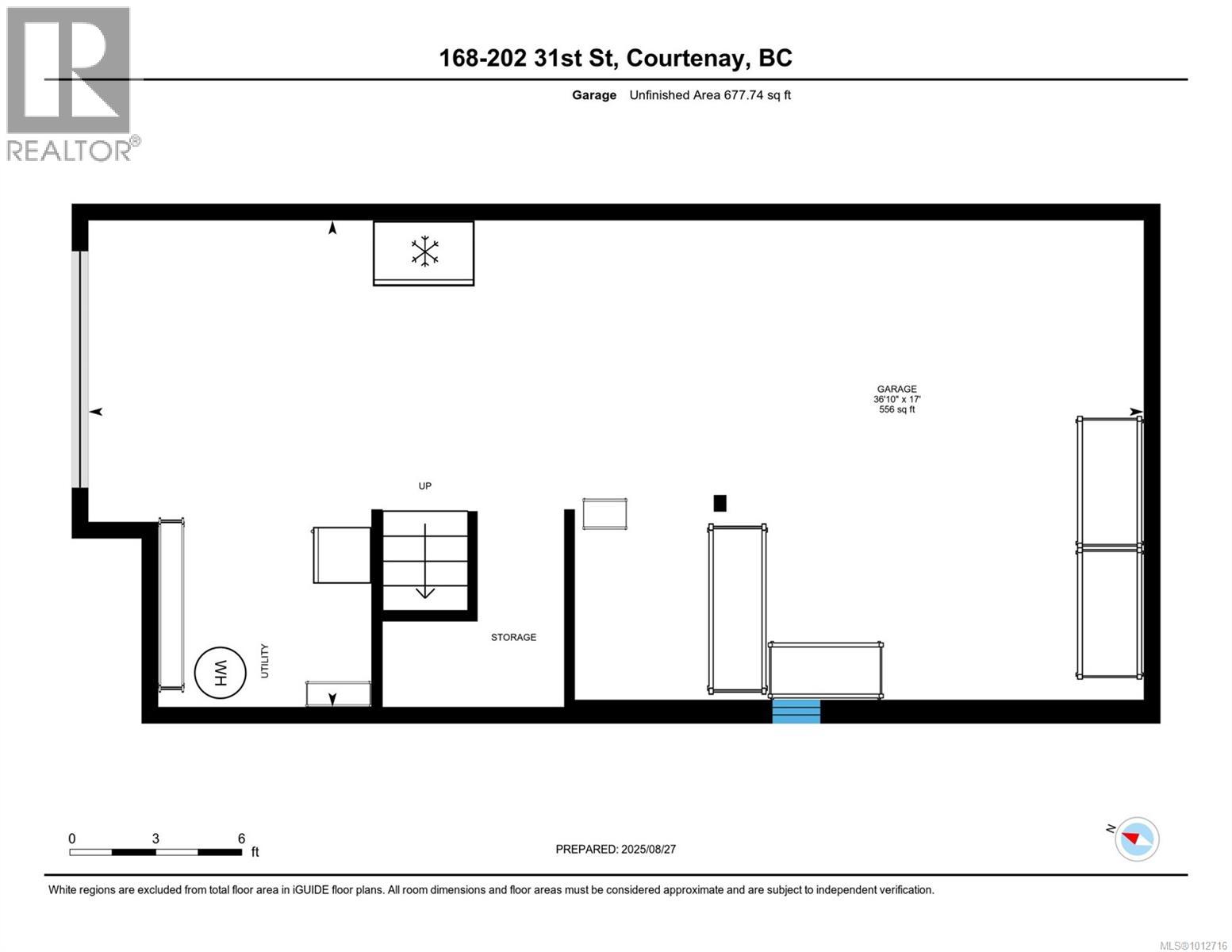Presented by Robert J. Iio Personal Real Estate Corporation — Team 110 RE/MAX Real Estate (Kamloops).
168 202 31st St Courtenay, British Columbia V9N 7T8
$729,500Maintenance,
$112.50 Monthly
Maintenance,
$112.50 MonthlyBeautifully updated 3-storey, 3 bed/3 3-bath home just steps from the ocean and the scenic Courtenay Riverway. Enjoy sweeping ocean and mountain views out front, and a private, fully fenced, courtyard-style backyard that’s perfect for outdoor dining, entertaining guests, or simply unwinding in peace. The bright and airy main level features open-concept living with stylish finishes, modern lighting, and a convenient powder room for guests. Upstairs, all three bedrooms and the laundry are thoughtfully placed together for privacy and ease. This home is move-in ready and ideal for a young couple, family, or anyone seeking a West Coast lifestyle. The lower level offers an unfinished space ready for your ideas, create a home office, gym, media room, or guest suite. With approx. 1,700 sqft of smartly planned living, garage, workshop area, and a highly walkable location close to shopping, restaurants, trails, and more, this rare find blends comfort, style, and future potential near the shore. For more information please contact Ronni Lister at 250-702-7252 or ronnilister.com (id:61048)
Property Details
| MLS® Number | 1012716 |
| Property Type | Single Family |
| Neigbourhood | Courtenay City |
| Community Features | Pets Allowed, Family Oriented |
| Features | Central Location, Other, Marine Oriented |
| Parking Space Total | 2 |
| Plan | Vis4120 |
Building
| Bathroom Total | 3 |
| Bedrooms Total | 3 |
| Constructed Date | 1997 |
| Cooling Type | None |
| Fireplace Present | Yes |
| Fireplace Total | 1 |
| Heating Fuel | Electric |
| Heating Type | Baseboard Heaters |
| Size Interior | 2,129 Ft2 |
| Total Finished Area | 1440 Sqft |
| Type | House |
Land
| Access Type | Road Access |
| Acreage | No |
| Size Irregular | 3485 |
| Size Total | 3485 Sqft |
| Size Total Text | 3485 Sqft |
| Zoning Description | Cd-4 |
| Zoning Type | Residential |
Rooms
| Level | Type | Length | Width | Dimensions |
|---|---|---|---|---|
| Second Level | Bedroom | 9'7 x 7'8 | ||
| Second Level | Bathroom | 4-Piece | ||
| Second Level | Bedroom | 8'9 x 11'7 | ||
| Second Level | Laundry Room | 8'2 x 5'8 | ||
| Second Level | Ensuite | 4-Piece | ||
| Second Level | Primary Bedroom | 15'1 x 11'8 | ||
| Main Level | Family Room | 14'7 x 10'6 | ||
| Main Level | Dining Nook | 7'10 x 7'11 | ||
| Main Level | Kitchen | 9'9 x 9'8 | ||
| Main Level | Bathroom | 2-Piece | ||
| Main Level | Dining Room | 10'7 x 11'7 | ||
| Main Level | Living Room | 12'0 x 12'3 |
https://www.realtor.ca/real-estate/28809496/168-202-31st-st-courtenay-courtenay-city
Contact Us
Contact us for more information

Ronni Lister
Personal Real Estate Corporation
www.ronnilister.com/
2230a Cliffe Ave.
Courtenay, British Columbia V9N 2L4
(250) 334-9900
(877) 216-5171
(250) 334-9955
www.oceanpacificrealty.com/
