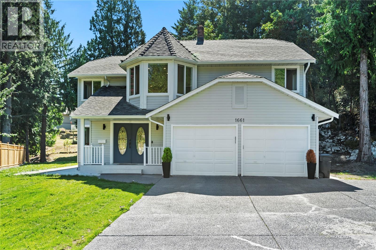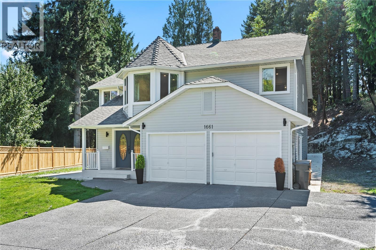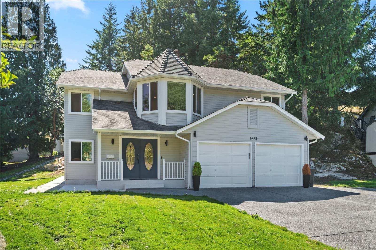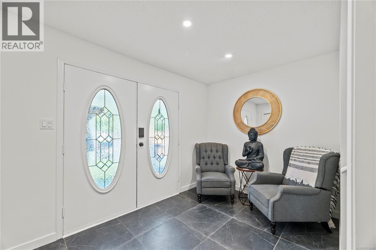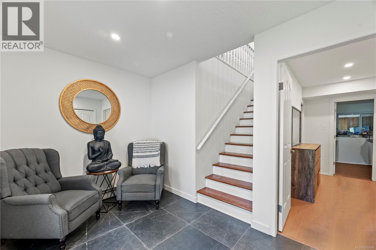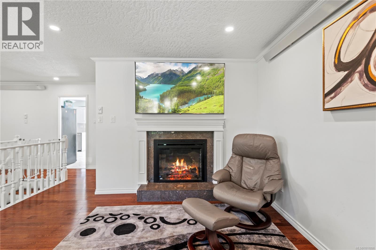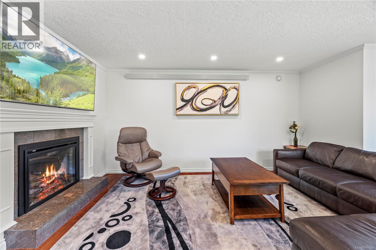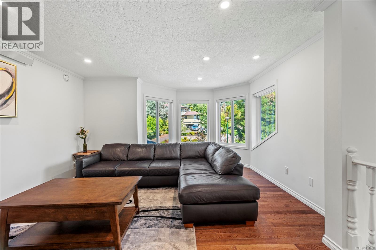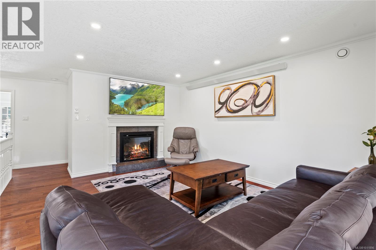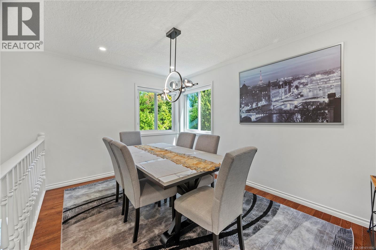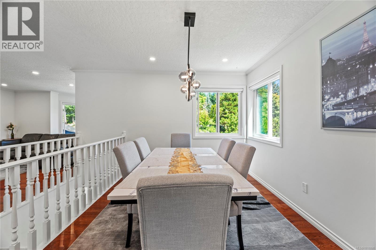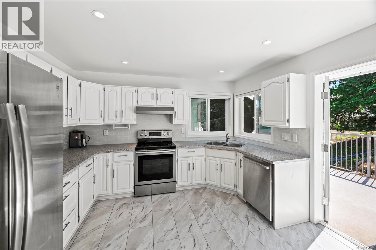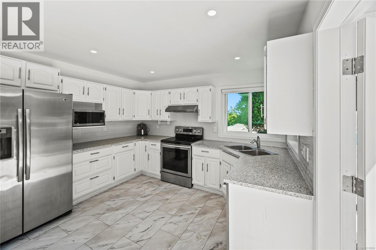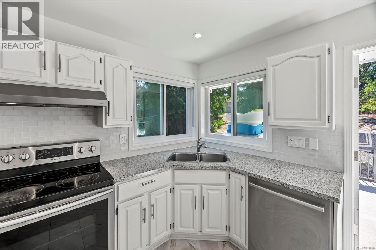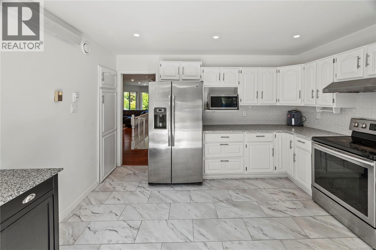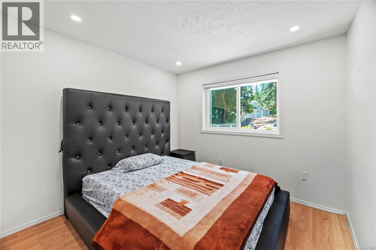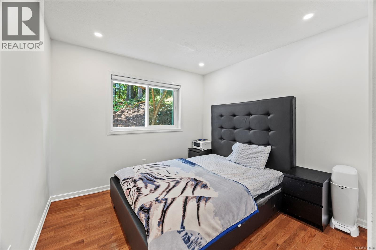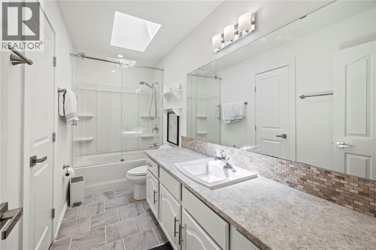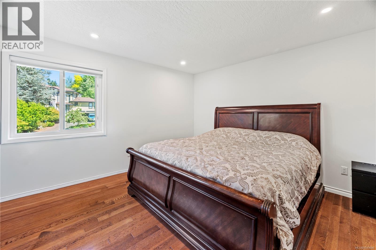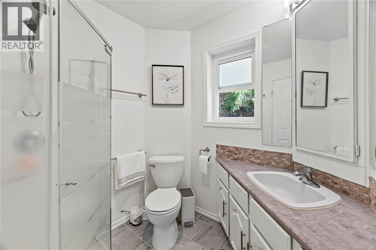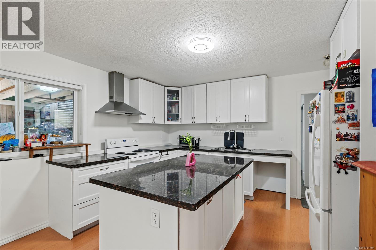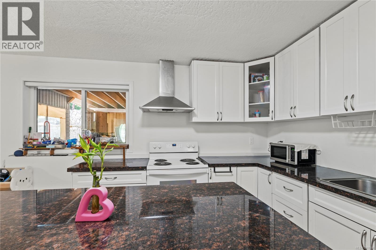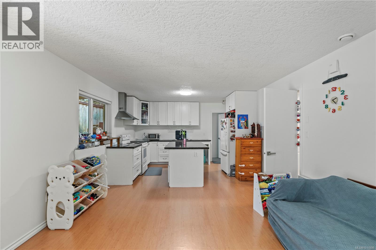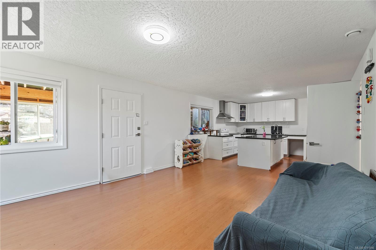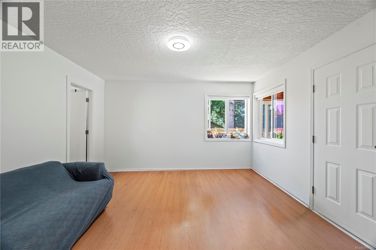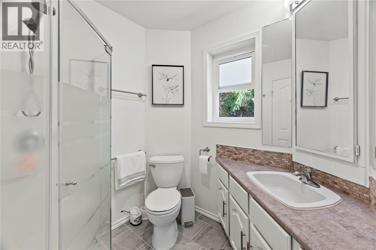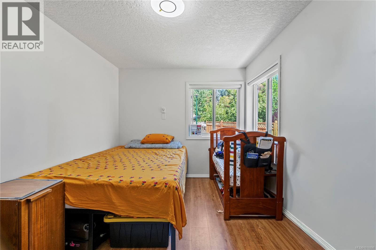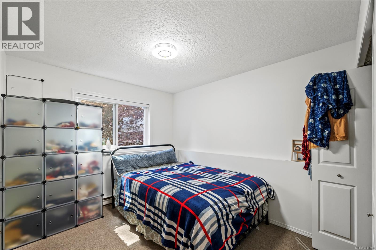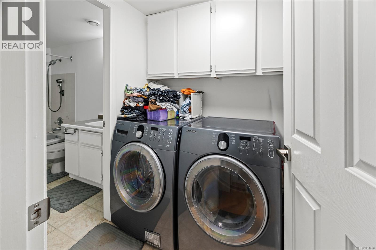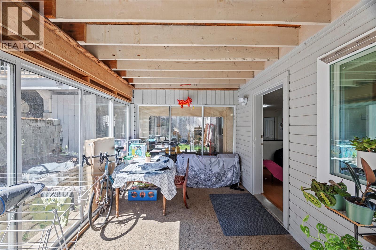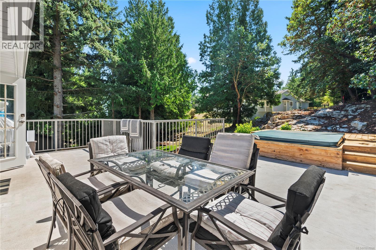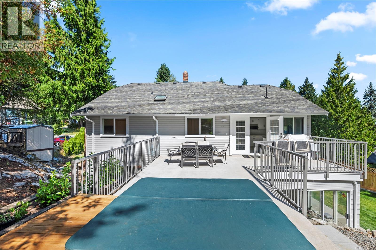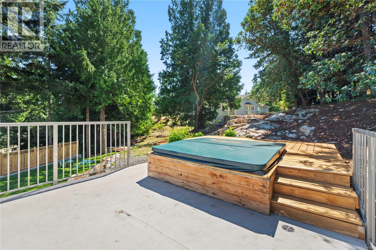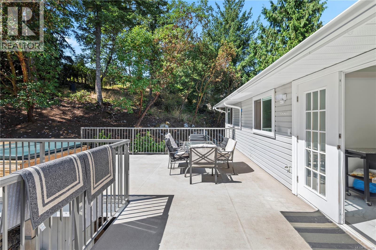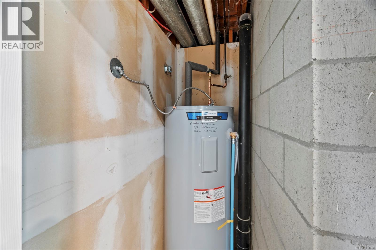1661 Barrett Dr North Saanich, British Columbia V8L 4Z1
$1,379,000
Located in the desirable Dean Park area, this spacious family home offers comfort, flexibility, and recent upgrades. The upper level features a bright kitchen with generous cabinetry and updated finishes, flowing into a dedicated dining area. Large windows fill the living space with natural light, and an electric fireplace adds a warm focal point. Step outside to a private deck—perfect for morning coffee or summer barbecues. The primary bedroom includes double closets and a refreshed ensuite, accompanied by two additional bedrooms and a modern main bath with heated floors. The lower level offers a 2-bedroom in-law accommodation with separate entrance, full bath, and laundry—ideal for extended family or guests. Recent improvements include new windows, gutters, new retaining wall, new fence, lighting, and fresh interior and exterior paint. Set on a landscaped lot with ample parking and storage, this home is just minutes from parks, recreation, & local amenities. (id:61048)
Property Details
| MLS® Number | 1011896 |
| Property Type | Single Family |
| Neigbourhood | Dean Park |
| Features | Curb & Gutter, Private Setting, Irregular Lot Size, Other |
| Parking Space Total | 4 |
| Plan | Vip43675 |
| Structure | Patio(s) |
Building
| Bathroom Total | 3 |
| Bedrooms Total | 5 |
| Architectural Style | Westcoast |
| Constructed Date | 1987 |
| Cooling Type | None |
| Fireplace Present | Yes |
| Fireplace Total | 1 |
| Heating Fuel | Electric, Other |
| Heating Type | Baseboard Heaters |
| Size Interior | 2,923 Ft2 |
| Total Finished Area | 2471 Sqft |
| Type | House |
Land
| Acreage | No |
| Size Irregular | 15246 |
| Size Total | 15246 Sqft |
| Size Total Text | 15246 Sqft |
| Zoning Type | Residential |
Rooms
| Level | Type | Length | Width | Dimensions |
|---|---|---|---|---|
| Lower Level | Laundry Room | 6' x 5' | ||
| Lower Level | Kitchen | 10' x 13' | ||
| Lower Level | Dining Room | 5' x 13' | ||
| Lower Level | Bedroom | 12' x 10' | ||
| Lower Level | Patio | 13' x 9' | ||
| Lower Level | Living Room | 14' x 13' | ||
| Lower Level | Bedroom | 12' x 10' | ||
| Lower Level | Bathroom | 4-Piece | ||
| Lower Level | Entrance | 11' x 8' | ||
| Main Level | Ensuite | 3-Piece | ||
| Main Level | Bedroom | 12' x 10' | ||
| Main Level | Bedroom | 12' x 10' | ||
| Main Level | Bathroom | 4-Piece | ||
| Main Level | Primary Bedroom | 12' x 18' | ||
| Main Level | Kitchen | 13' x 12' | ||
| Main Level | Dining Room | 13' x 10' | ||
| Main Level | Living Room | 15' x 19' |
https://www.realtor.ca/real-estate/28773442/1661-barrett-dr-north-saanich-dean-park
Contact Us
Contact us for more information

Aman Dhiman
Personal Real Estate Corporation
www.facebook.com/share/z5USndCHGnjje6Ai/?mibextid=LQQJ4d
www.instagram.com/yyj.realtor?igsh=MTJtaGpmOHZyNnBsaA%3D%3D&utm_source=qr
150-805 Cloverdale Ave
Victoria, British Columbia V8X 2S9
(250) 384-8124
(800) 665-5303
(250) 380-6355
www.pembertonholmes.com/
