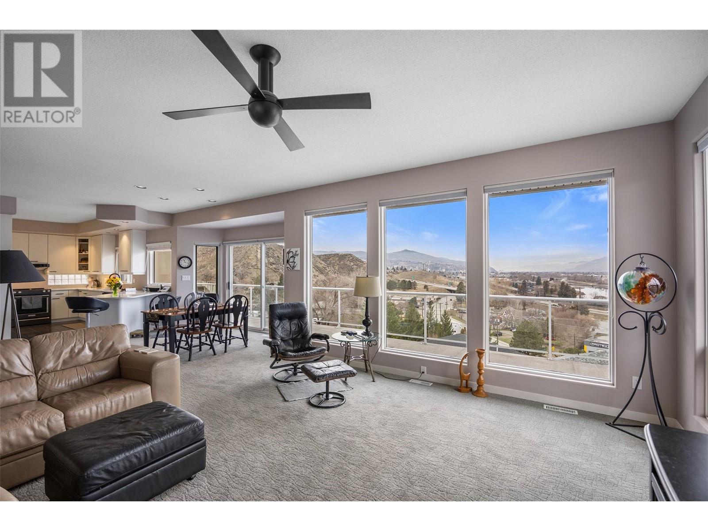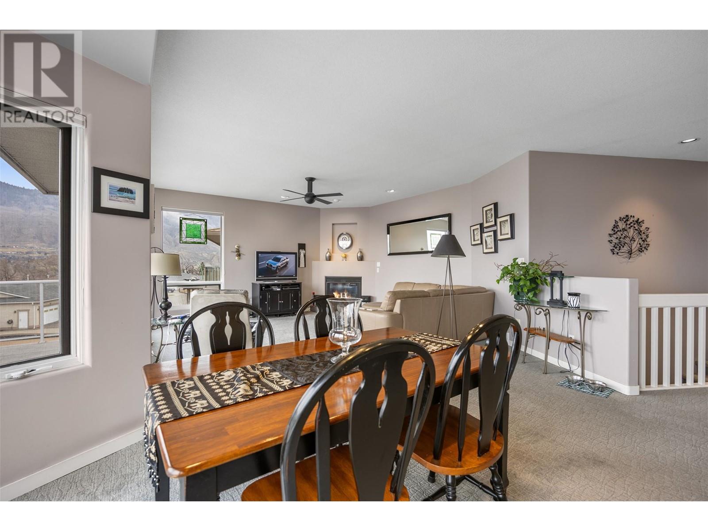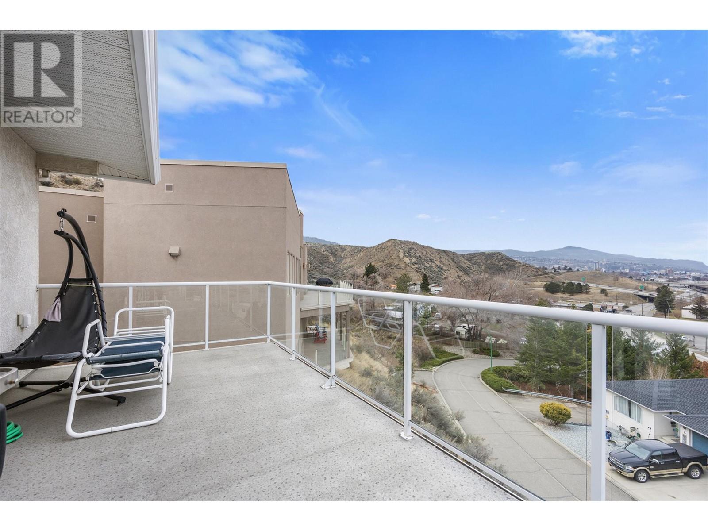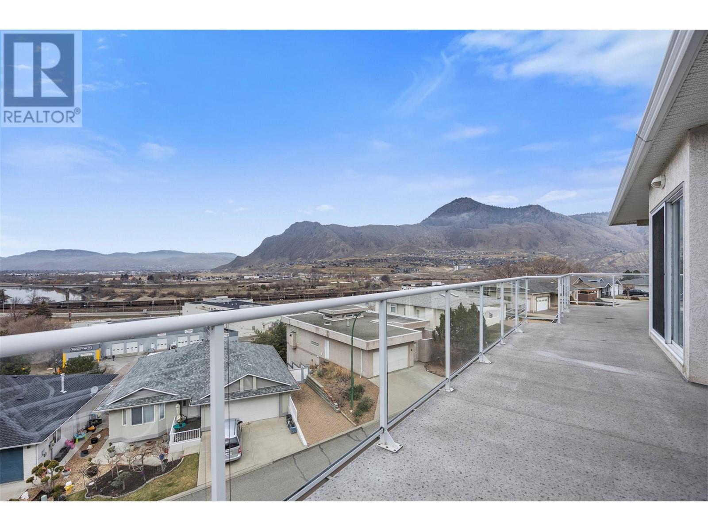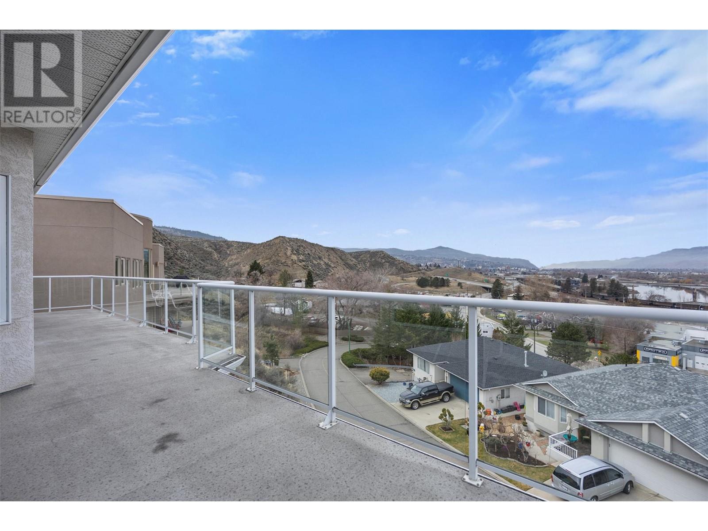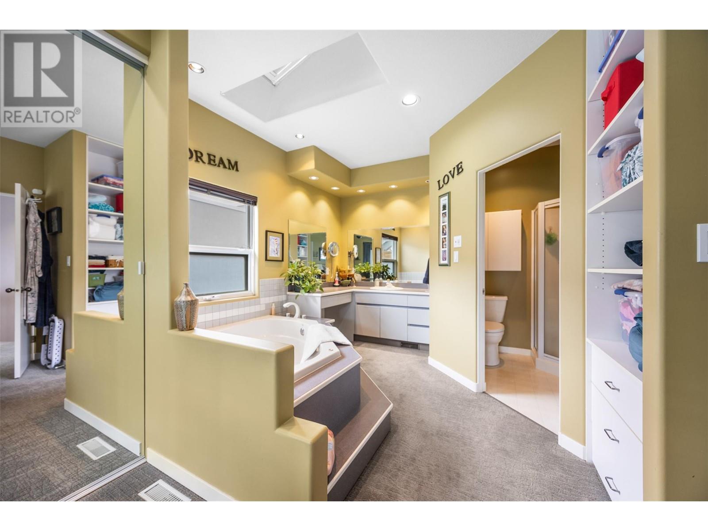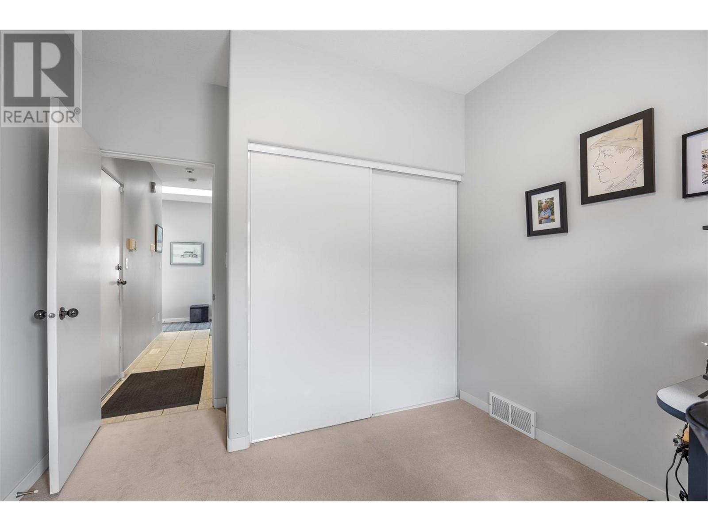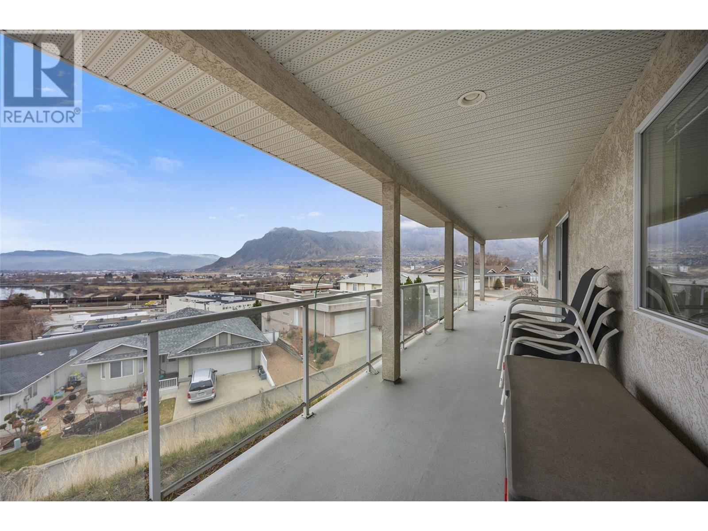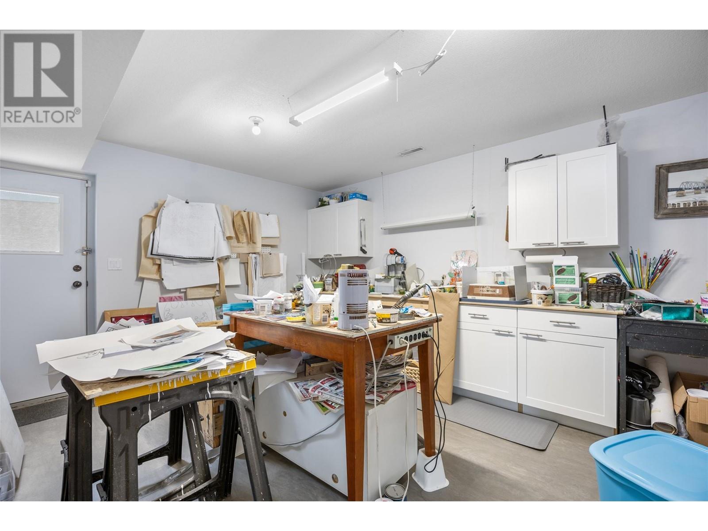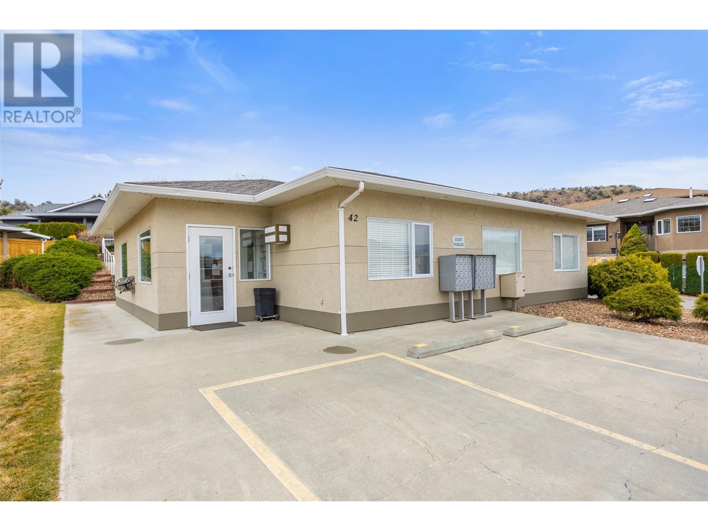1651 Valleyview Drive Unit# 33 Kamloops, British Columbia V2C 0A4
$874,900Maintenance,
$200 Monthly
Maintenance,
$200 MonthlyWelcome to Meadowlark Terrace, a premier bare land strata community just minutes from shopping, downtown, and the hospital. This stunning 4-bedroom, 3-bathroom home offers a bright, open-concept living space with massive windows that flood the area with natural light and showcase breathtaking views of the Thompson River valley and surrounding mountains. The main floor features a spacious primary bedroom with an ensuite that includes a jetted soaker tub, and a second bedroom currently used as an office. Downstairs, two additional bedrooms provide flexibility, with one set up as a craft room offering exterior access via a side ramp for added convenience. The home has been recently upgraded with a brand-new modern kitchen (2024) featuring upscale appliances, quartz countertops, an expansive peninsula, and bar seating—perfect for entertaining. Additional updates include a new roof (2020) and a hot water tank (2021), along with low-maintenance artificial turf in the front yard. This community offers exceptional amenities, including gated RV parking - an indoor pool, a hot tub, and a reservable community room for small events. The oversized 25x25 garage with an 17'8"" ft door makes parking easy, and the driveway accommodates length of a full-sized pickup or SUV. With a low $200 monthly strata fee and no age restrictions. Don’t miss your chance to experience everything this beautiful home has to offer—call today to schedule a showing! (id:61048)
Property Details
| MLS® Number | 10340471 |
| Property Type | Single Family |
| Neigbourhood | Valleyview |
| Community Name | Meadowlark Terrace |
| Community Features | Pet Restrictions, Pets Allowed With Restrictions, Rentals Allowed |
| Features | Two Balconies |
| Parking Space Total | 2 |
| Pool Type | Indoor Pool |
Building
| Bathroom Total | 3 |
| Bedrooms Total | 4 |
| Appliances | Refrigerator, Dishwasher, Oven - Electric, Range - Electric, Microwave |
| Architectural Style | Ranch |
| Basement Type | Full |
| Constructed Date | 1996 |
| Construction Style Attachment | Detached |
| Cooling Type | Central Air Conditioning |
| Exterior Finish | Stucco |
| Fire Protection | Controlled Entry |
| Fireplace Fuel | Gas |
| Fireplace Present | Yes |
| Fireplace Type | Unknown |
| Half Bath Total | 1 |
| Heating Type | Forced Air |
| Roof Material | Asphalt Shingle |
| Roof Style | Unknown |
| Stories Total | 2 |
| Size Interior | 2,744 Ft2 |
| Type | House |
| Utility Water | Municipal Water |
Parking
| See Remarks | |
| Attached Garage | 2 |
| R V |
Land
| Acreage | No |
| Sewer | Municipal Sewage System |
| Size Irregular | 0.12 |
| Size Total | 0.12 Ac|under 1 Acre |
| Size Total Text | 0.12 Ac|under 1 Acre |
| Zoning Type | Unknown |
Rooms
| Level | Type | Length | Width | Dimensions |
|---|---|---|---|---|
| Basement | 4pc Bathroom | Measurements not available | ||
| Basement | Laundry Room | 18' x 15' | ||
| Basement | Bedroom | 18' x 15' | ||
| Basement | Bedroom | 14' x 9'8'' | ||
| Basement | Recreation Room | 27'4'' x 12'4'' | ||
| Main Level | 2pc Bathroom | Measurements not available | ||
| Main Level | 4pc Ensuite Bath | Measurements not available | ||
| Main Level | Foyer | 5' x 6' | ||
| Main Level | Dining Room | 14' x 14' | ||
| Main Level | Living Room | 16' x 16'2'' | ||
| Main Level | Kitchen | 14'2'' x 11'1'' | ||
| Main Level | Bedroom | 10'3'' x 9'8'' | ||
| Main Level | Primary Bedroom | 10'8'' x 14' |
https://www.realtor.ca/real-estate/28070899/1651-valleyview-drive-unit-33-kamloops-valleyview
Contact Us
Contact us for more information

Stacie Combs
1000 Clubhouse Dr (Lower)
Kamloops, British Columbia V2H 1T9
(833) 817-6506
www.exprealty.ca/








