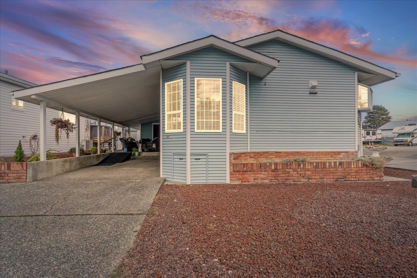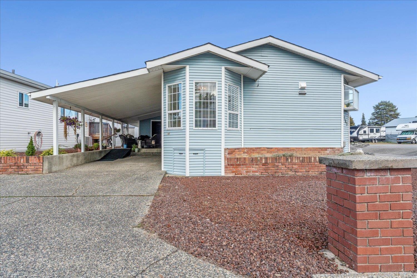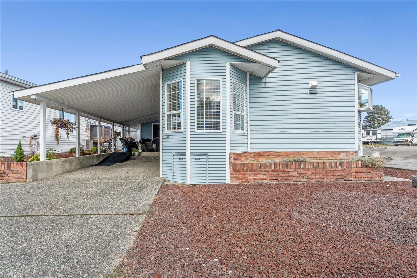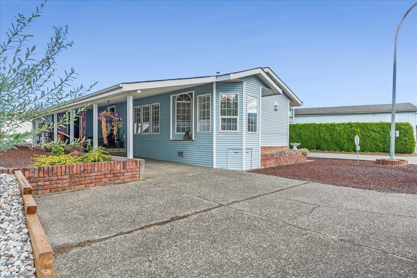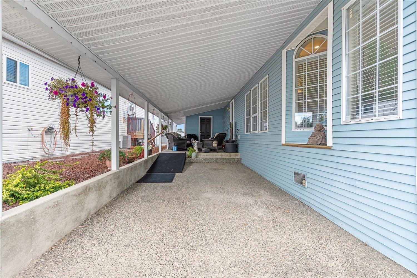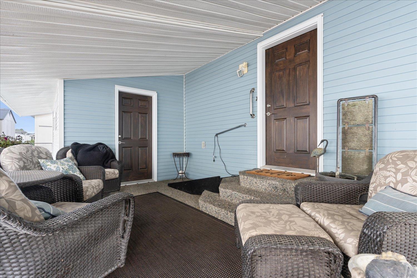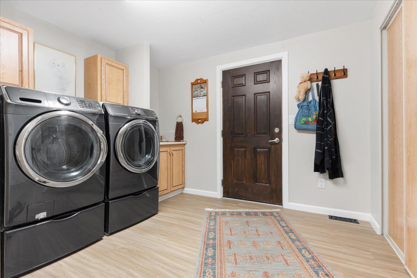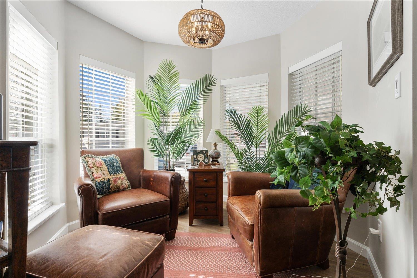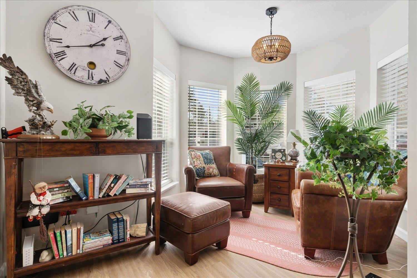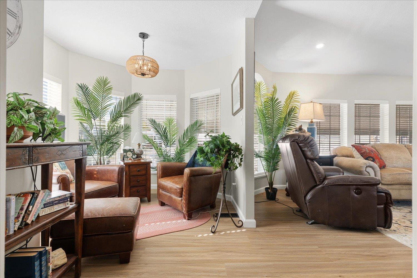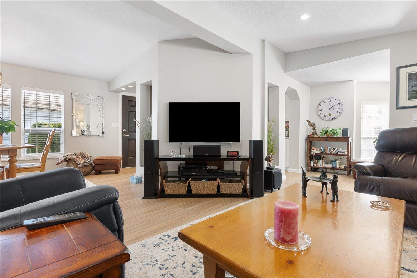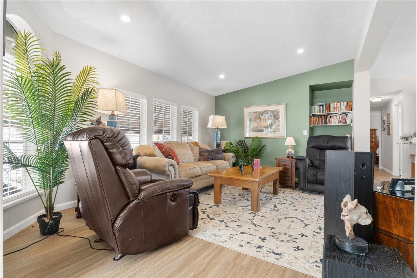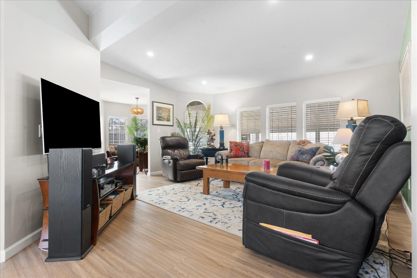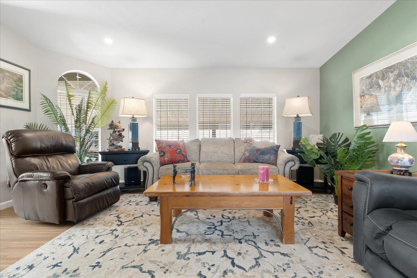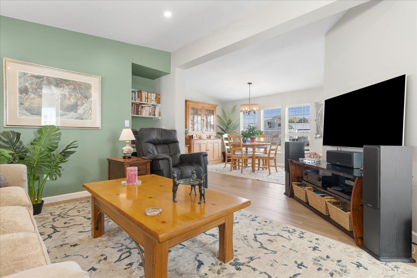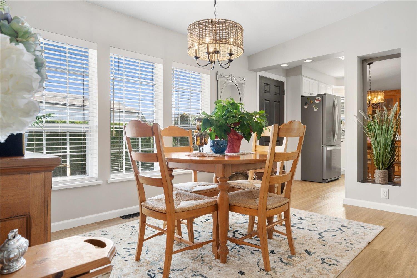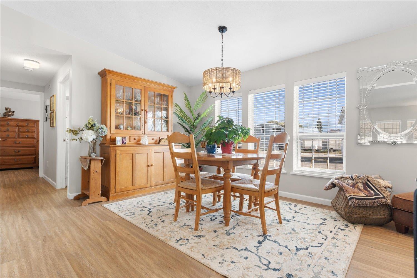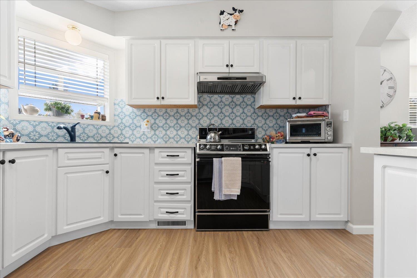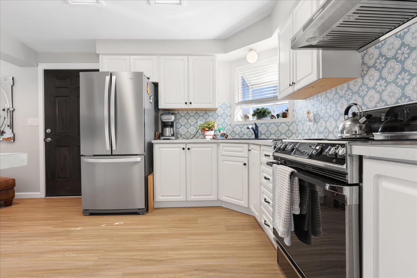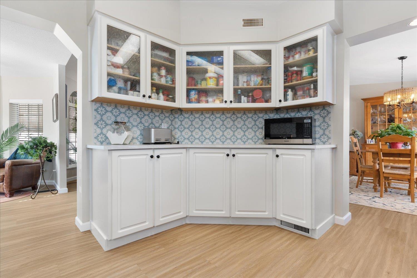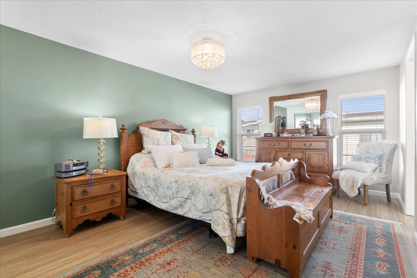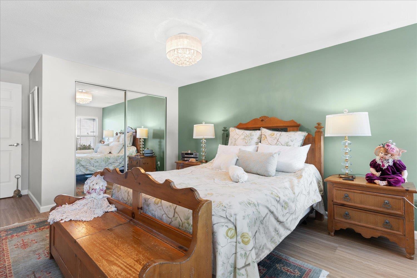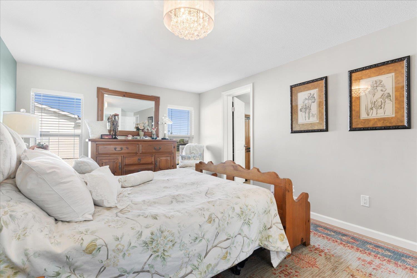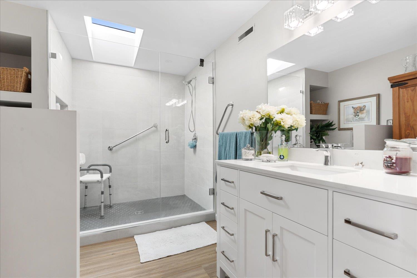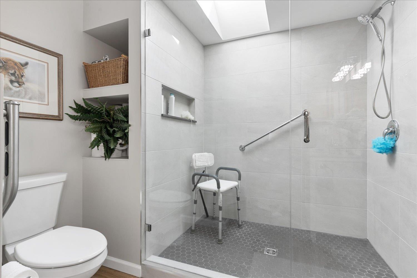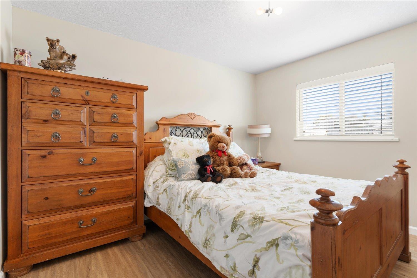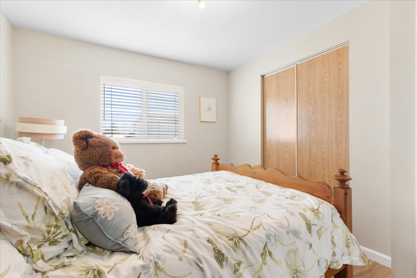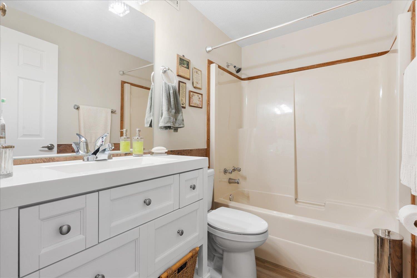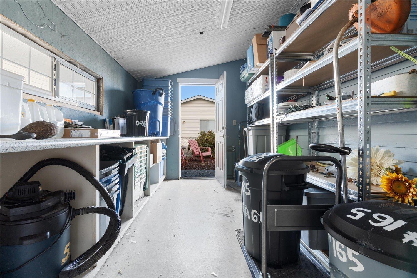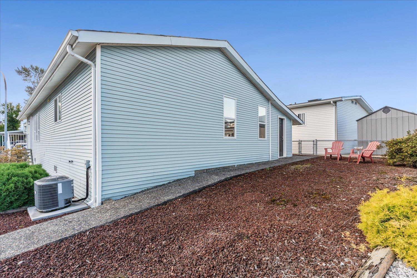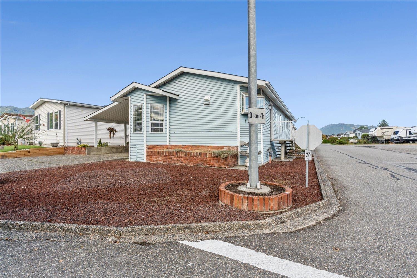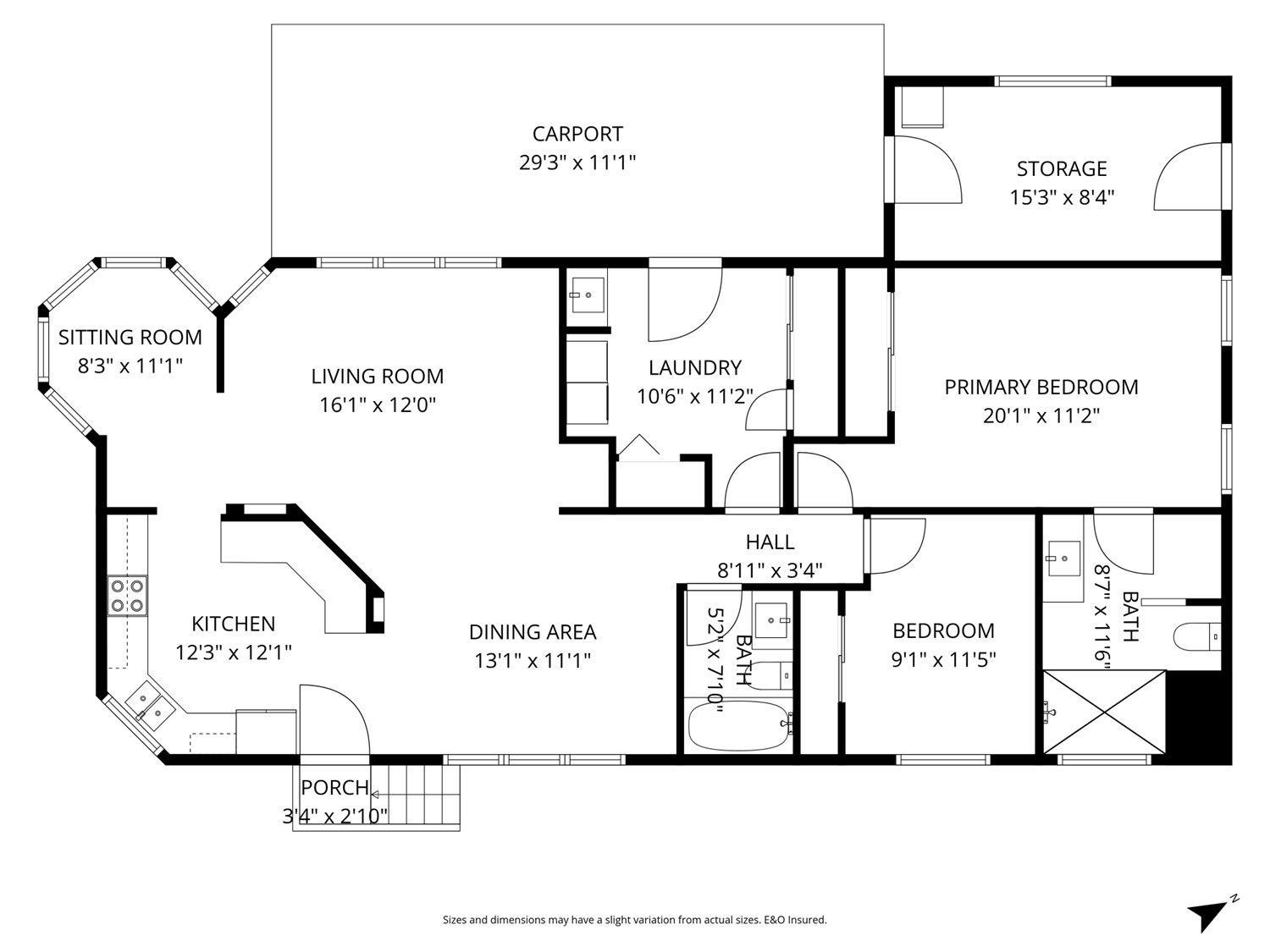Presented by Robert J. Iio Personal Real Estate Corporation — Team 110 RE/MAX Real Estate (Kamloops).
165 9055 Ashwell Road, Chilliwack Proper West Chilliwack, British Columbia V2P 7S6
$419,900
Welcome to this beautifully updated 2 bed, 2 bath double wide in the desirable 40+ Centrally located Rainbow Estates, where pets are welcome! This spacious home has been thoughtfully renovated throughout, featuring a fully remodeled primary bathroom and updates to the main bath, including a new toilet and light fixture. Enjoy new vinyl plank flooring, fresh paint (including ceilings), and modern light fixtures and plug-ins in every room. The kitchen boasts new countertops, backsplash, fridge. Additional upgrades include new blinds, pot lights in the living room and recently serviced A/C and furnace. Close to shopping, restaurants, and easy highway access"-don't miss this move-in ready gem! * PREC - Personal Real Estate Corporation (id:61048)
Property Details
| MLS® Number | R3054867 |
| Property Type | Single Family |
| Storage Type | Storage |
| Structure | Clubhouse |
| View Type | Mountain View |
Building
| Bathroom Total | 2 |
| Bedrooms Total | 2 |
| Amenities | Laundry - In Suite |
| Appliances | Washer/dryer Combo, Refrigerator, Stove |
| Basement Type | None |
| Constructed Date | 1989 |
| Construction Style Attachment | Detached |
| Construction Style Other | Manufactured |
| Cooling Type | Central Air Conditioning |
| Heating Type | Forced Air |
| Stories Total | 1 |
| Size Interior | 1,320 Ft2 |
| Type | Manufactured Home |
Parking
| Carport | |
| R V |
Land
| Acreage | No |
| Size Irregular | 4500 |
| Size Total | 4500 Sqft |
| Size Total Text | 4500 Sqft |
Rooms
| Level | Type | Length | Width | Dimensions |
|---|---|---|---|---|
| Lower Level | Storage | 15 ft ,2 in | 8 ft ,4 in | 15 ft ,2 in x 8 ft ,4 in |
| Main Level | Kitchen | 12 ft ,2 in | 12 ft ,1 in | 12 ft ,2 in x 12 ft ,1 in |
| Main Level | Dining Room | 13 ft ,3 in | 11 ft ,1 in | 13 ft ,3 in x 11 ft ,1 in |
| Main Level | Living Room | 16 ft ,3 in | 12 ft | 16 ft ,3 in x 12 ft |
| Main Level | Dining Nook | 8 ft ,2 in | 11 ft ,1 in | 8 ft ,2 in x 11 ft ,1 in |
| Main Level | Primary Bedroom | 20 ft ,3 in | 11 ft ,2 in | 20 ft ,3 in x 11 ft ,2 in |
| Main Level | Bedroom 2 | 9 ft ,3 in | 11 ft ,5 in | 9 ft ,3 in x 11 ft ,5 in |
| Main Level | Laundry Room | 10 ft ,5 in | 11 ft ,2 in | 10 ft ,5 in x 11 ft ,2 in |
https://www.realtor.ca/real-estate/28947796/165-9055-ashwell-road-chilliwack-proper-west-chilliwack
Contact Us
Contact us for more information
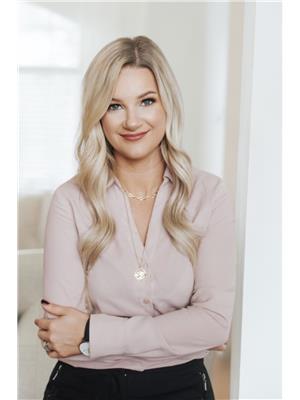
Stacey Larochelle
PREC - Larochelle Real Estate Group
www.staceylarochelle.ca/
190 - 45428 Luckakuck Wy
Chilliwack, British Columbia V2R 3S9
(604) 846-7355
(604) 846-7356
www.creeksiderealtyltd.c21.ca/

Luke Larochelle
Larochelle Real Estate Group
190 - 45428 Luckakuck Wy
Chilliwack, British Columbia V2R 3S9
(604) 846-7355
(604) 846-7356
www.creeksiderealtyltd.c21.ca/
