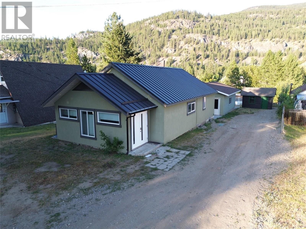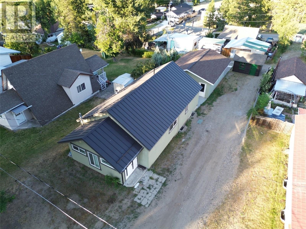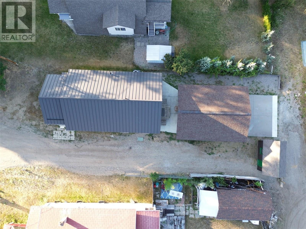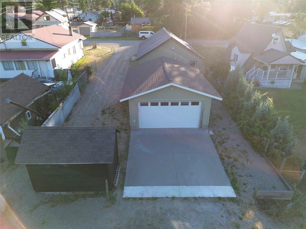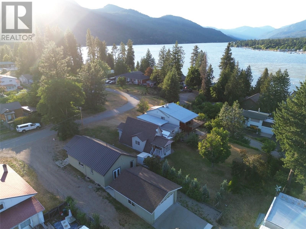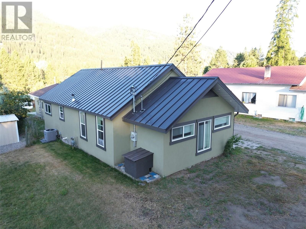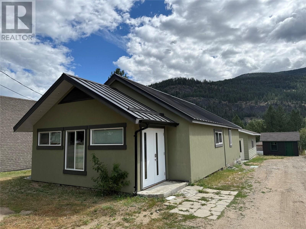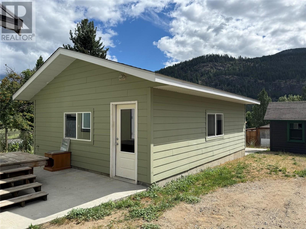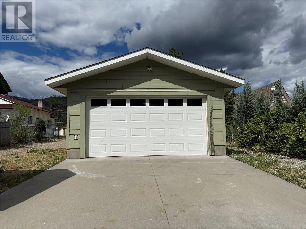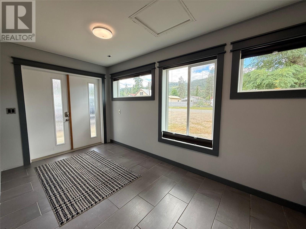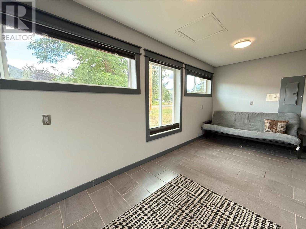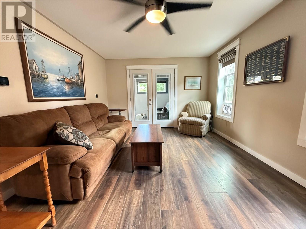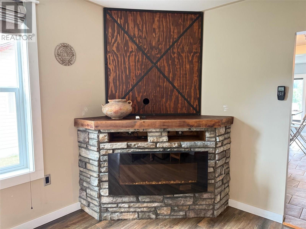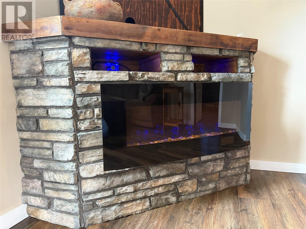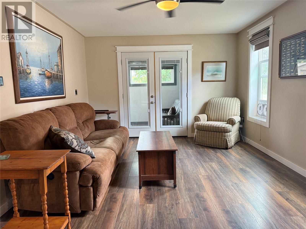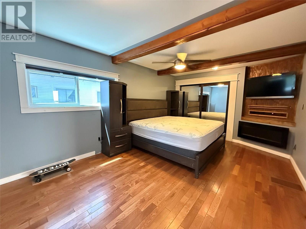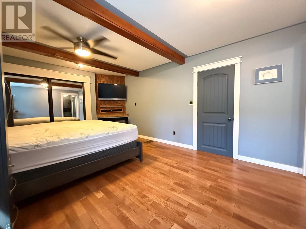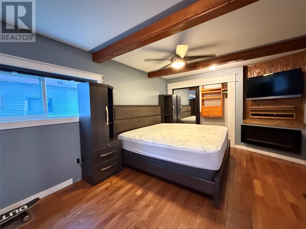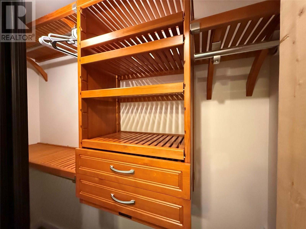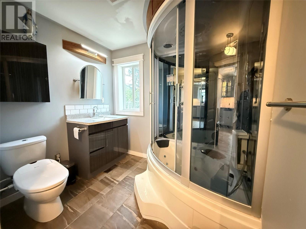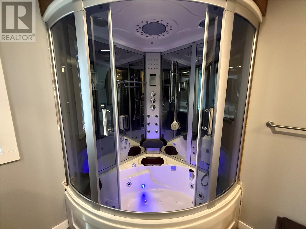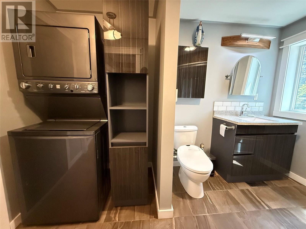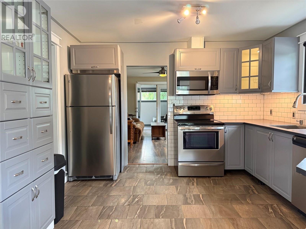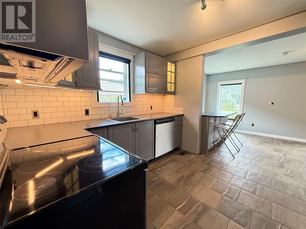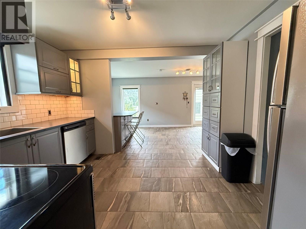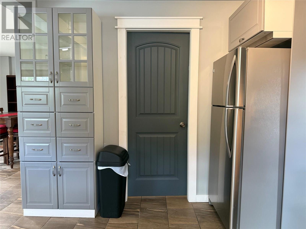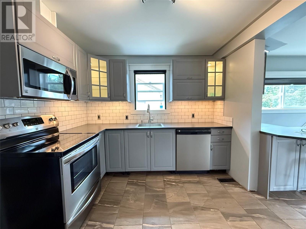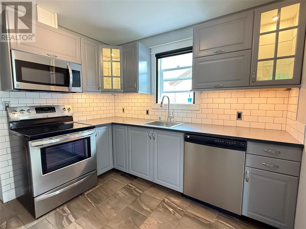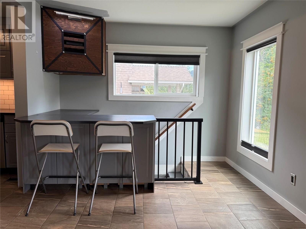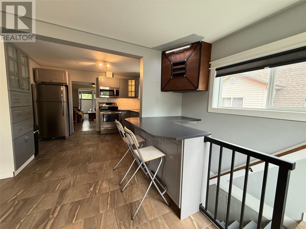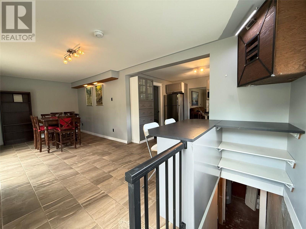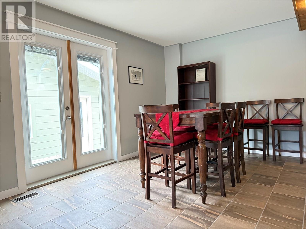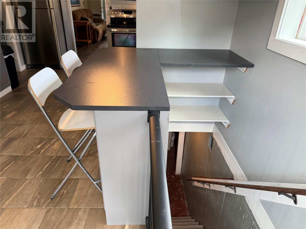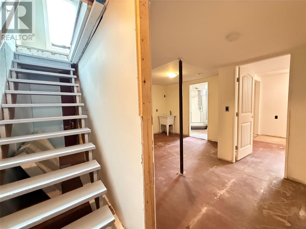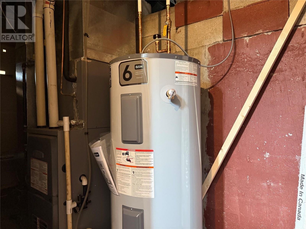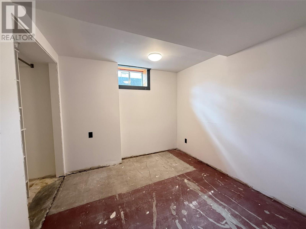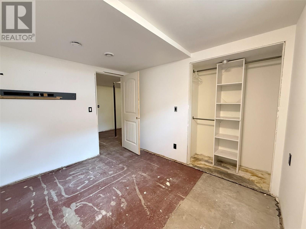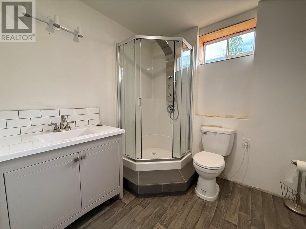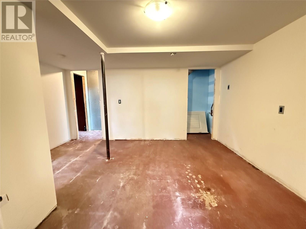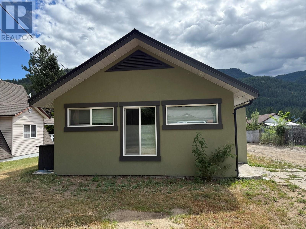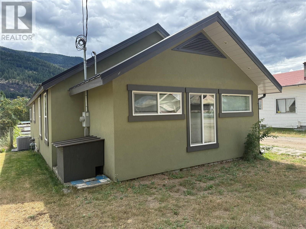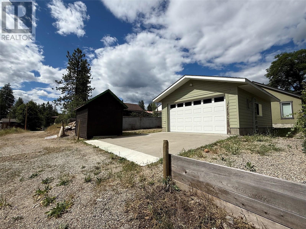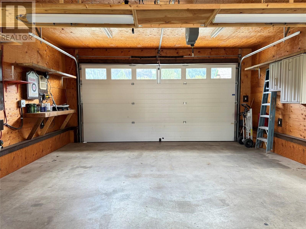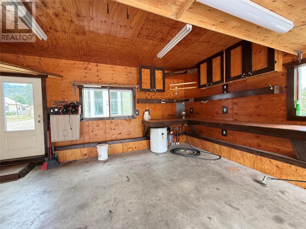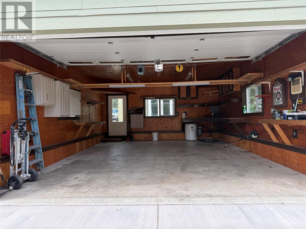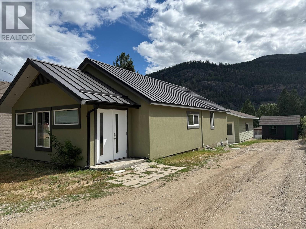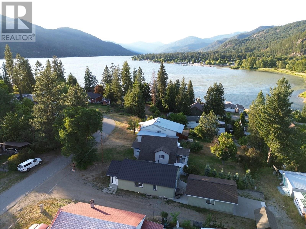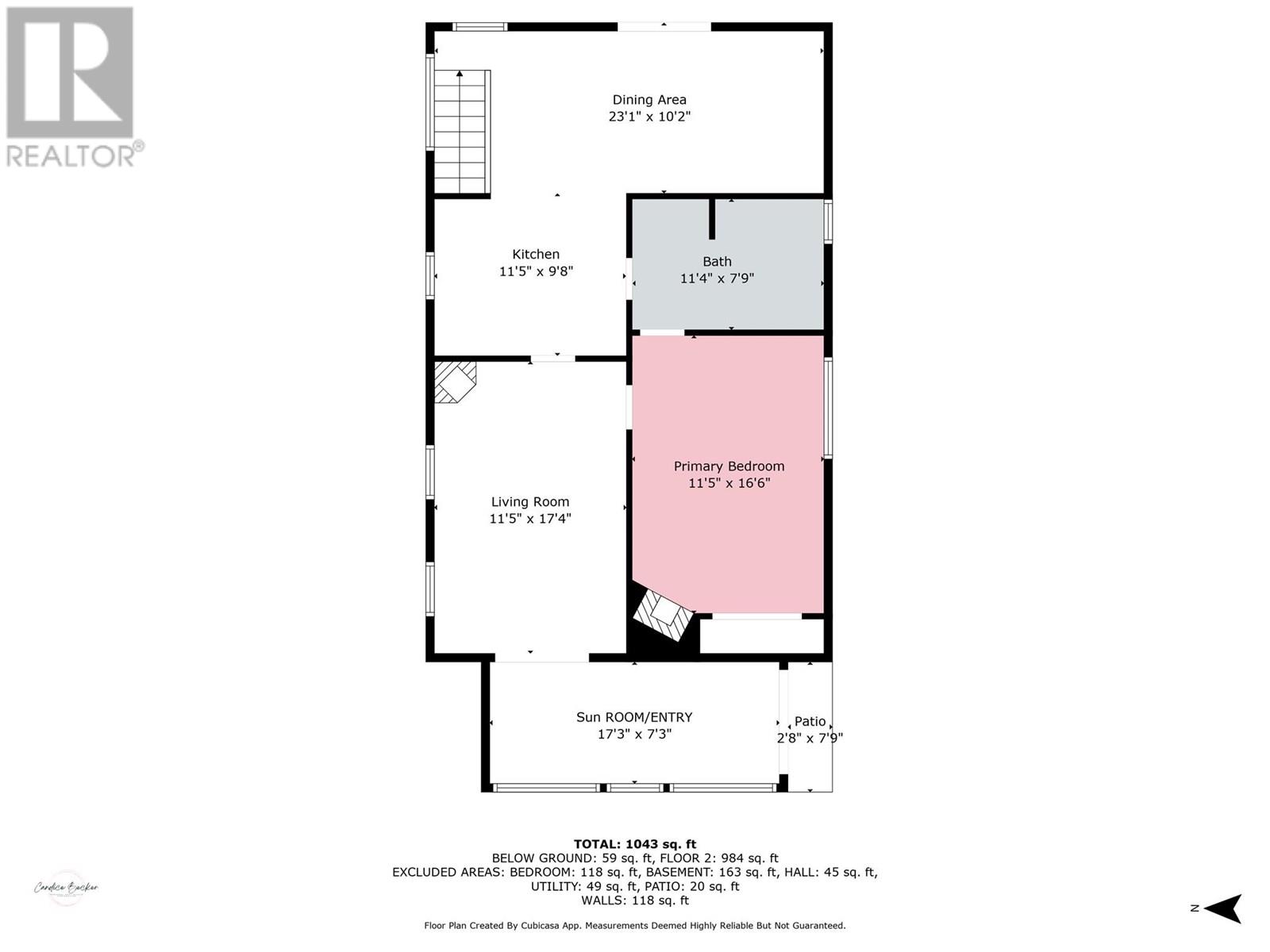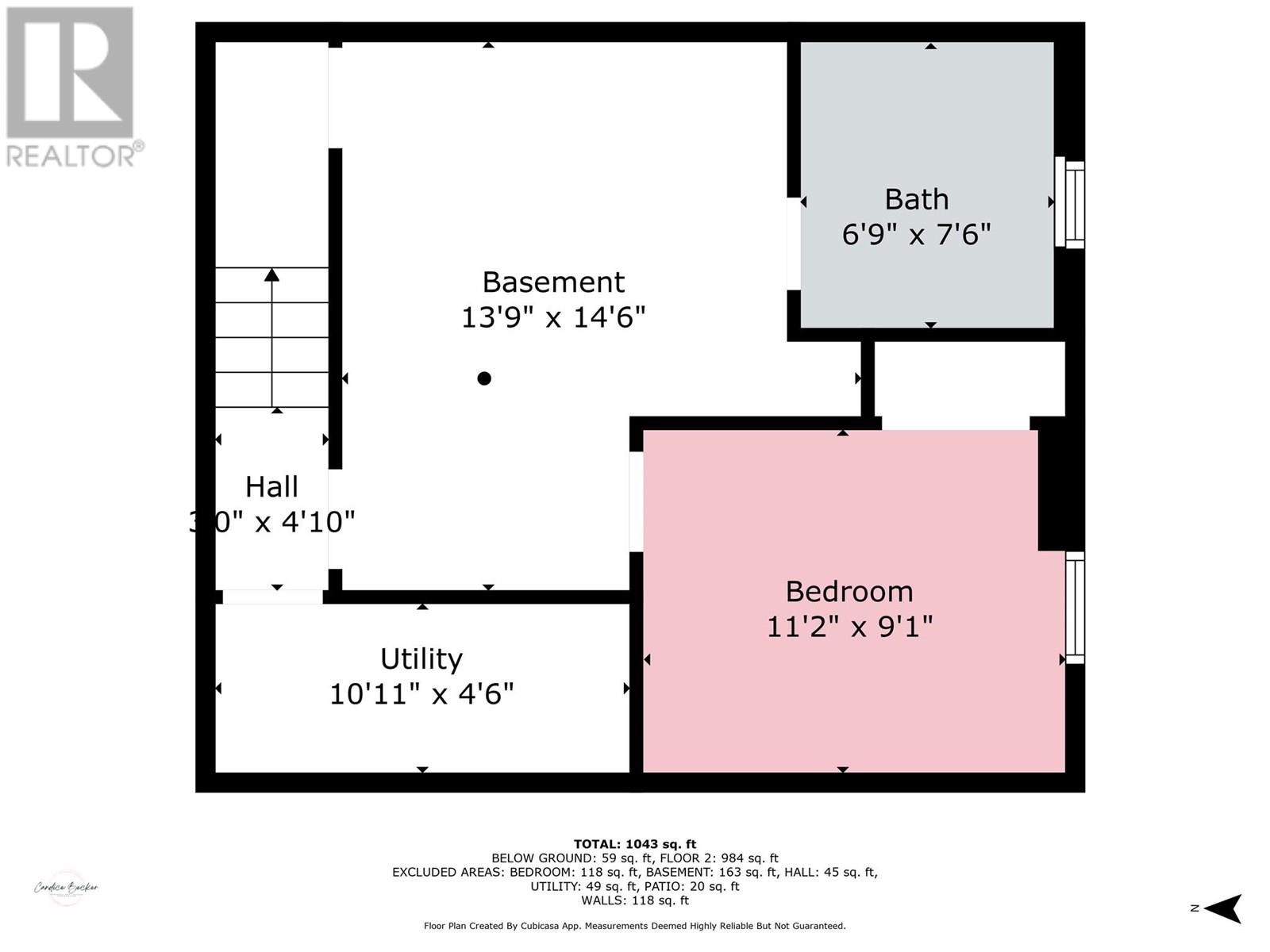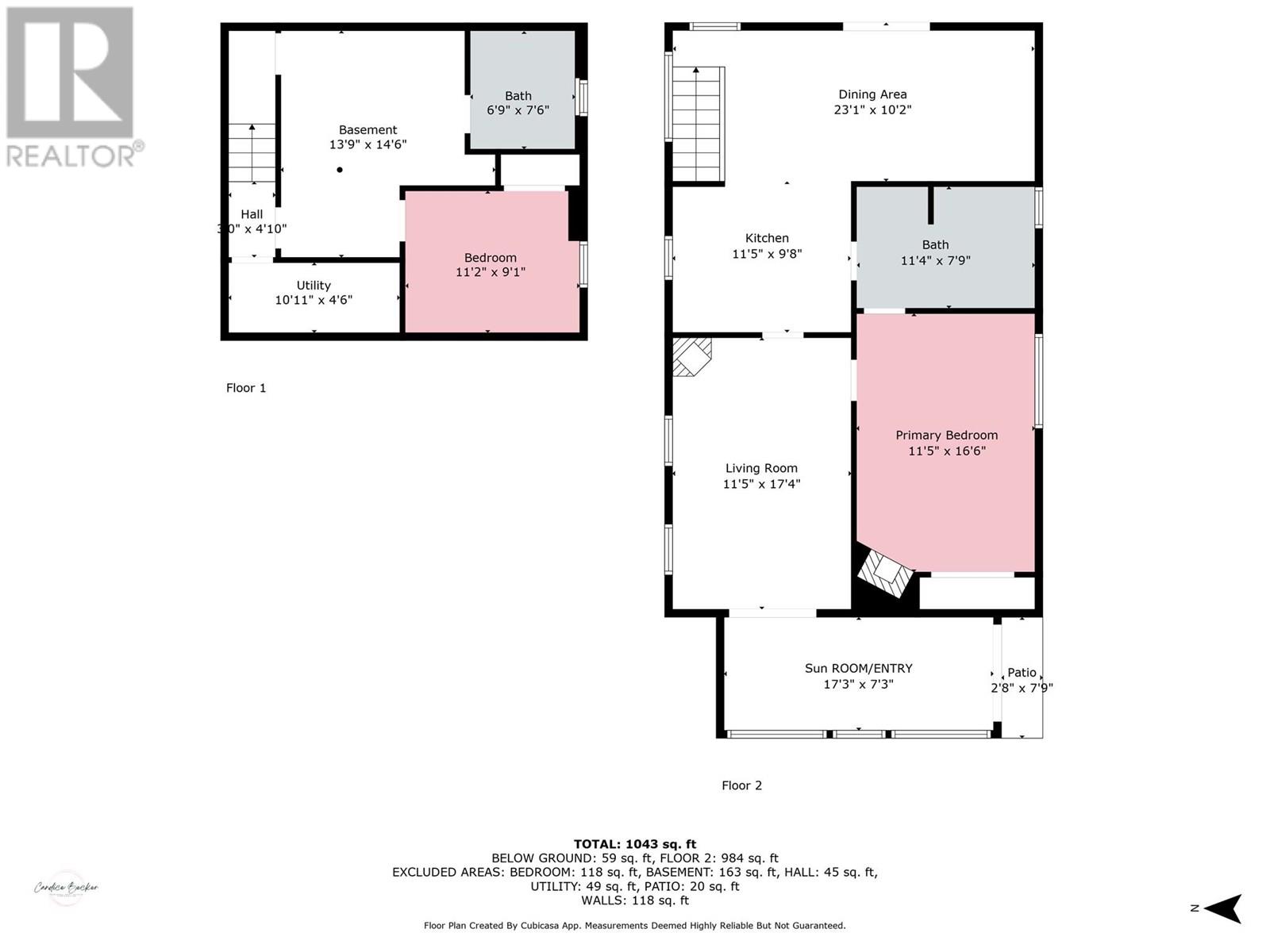Presented by Robert J. Iio Personal Real Estate Corporation — Team 110 RE/MAX Real Estate (Kamloops).
1640 Ode Road Christina Lake, British Columbia V0H 1E0
$479,000
This beautifully updated Christina Lake home is the perfect blend of comfort, style, and location—just a 3-minute walk to a semi-private beach and close to pickleball, tennis courts, baseball, an outdoor gym, and the community hall. Substantially renovated in 2017, it features new plumbing, a seamless metal roof, a stunning kitchen with all-new matching Kenmore appliances, and a new gas furnace and hot water tank. The main floor offers a spacious primary bedroom, a spa-like bathroom with a Jacuzzi tub/shower, and peek-a-boo lake views from the dining area and outside. Downstairs, you'll find a second bedroom and bathroom, nearly complete and just waiting for your choice of flooring and final touches. Enjoy high-end details like under-cabinet lighting, luxurious showers in both bathrooms, Wi-Fi-controlled heating, and a 26x28 shop with in-floor heating and alley access—perfect for hobbies, storage, or year-round projects. A perfect move-in-ready lake home with modern upgrades in a prime location! Call your Local Real Estate Agent today! (id:61048)
Property Details
| MLS® Number | 10355670 |
| Property Type | Single Family |
| Neigbourhood | Christina Lake |
| Amenities Near By | Recreation, Schools |
| Community Features | Family Oriented |
| Parking Space Total | 2 |
| View Type | Lake View, Mountain View |
Building
| Bathroom Total | 2 |
| Bedrooms Total | 2 |
| Appliances | Refrigerator, Dishwasher, Oven - Electric, Microwave, Washer/dryer Stack-up |
| Architectural Style | Ranch |
| Constructed Date | 1957 |
| Construction Style Attachment | Detached |
| Cooling Type | Central Air Conditioning |
| Exterior Finish | Stucco |
| Flooring Type | Laminate, Tile |
| Heating Fuel | Electric |
| Heating Type | Forced Air, See Remarks |
| Roof Material | Metal |
| Roof Style | Unknown |
| Stories Total | 2 |
| Size Interior | 947 Ft2 |
| Type | House |
| Utility Water | Community Water User's Utility |
Parking
| Detached Garage | 2 |
Land
| Access Type | Easy Access |
| Acreage | No |
| Land Amenities | Recreation, Schools |
| Sewer | Septic Tank |
| Size Irregular | 0.14 |
| Size Total | 0.14 Ac|under 1 Acre |
| Size Total Text | 0.14 Ac|under 1 Acre |
Rooms
| Level | Type | Length | Width | Dimensions |
|---|---|---|---|---|
| Basement | Family Room | 14'6'' x 11'9'' | ||
| Basement | Full Bathroom | 11'3'' x 7'6'' | ||
| Basement | Bedroom | 11'3'' x 9'0'' | ||
| Main Level | Dining Room | 9'7'' x 23'7'' | ||
| Main Level | Full Bathroom | 8'0'' x 11'5'' | ||
| Main Level | Primary Bedroom | 11'6'' x 16'6'' | ||
| Main Level | Kitchen | 11'6'' x 9'4'' | ||
| Main Level | Living Room | 17'6'' x 11'6'' | ||
| Main Level | Foyer | 7'5'' x 17'5'' |
https://www.realtor.ca/real-estate/28596381/1640-ode-road-christina-lake-christina-lake
Contact Us
Contact us for more information

Candice Becker
Personal Real Estate Corporation
buywithbecker.ca/
www.facebook.com/buywithbecker.ca
www.instagram.com/buywithbecker_real_estate/
272 Central Avenue
Grand Forks, British Columbia V0H 1H0
(250) 442-2711
