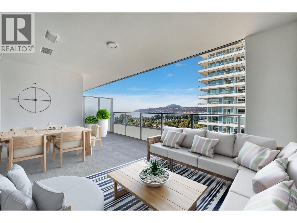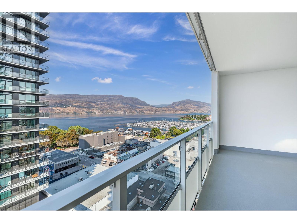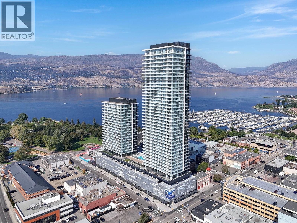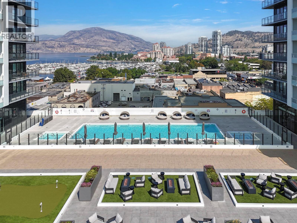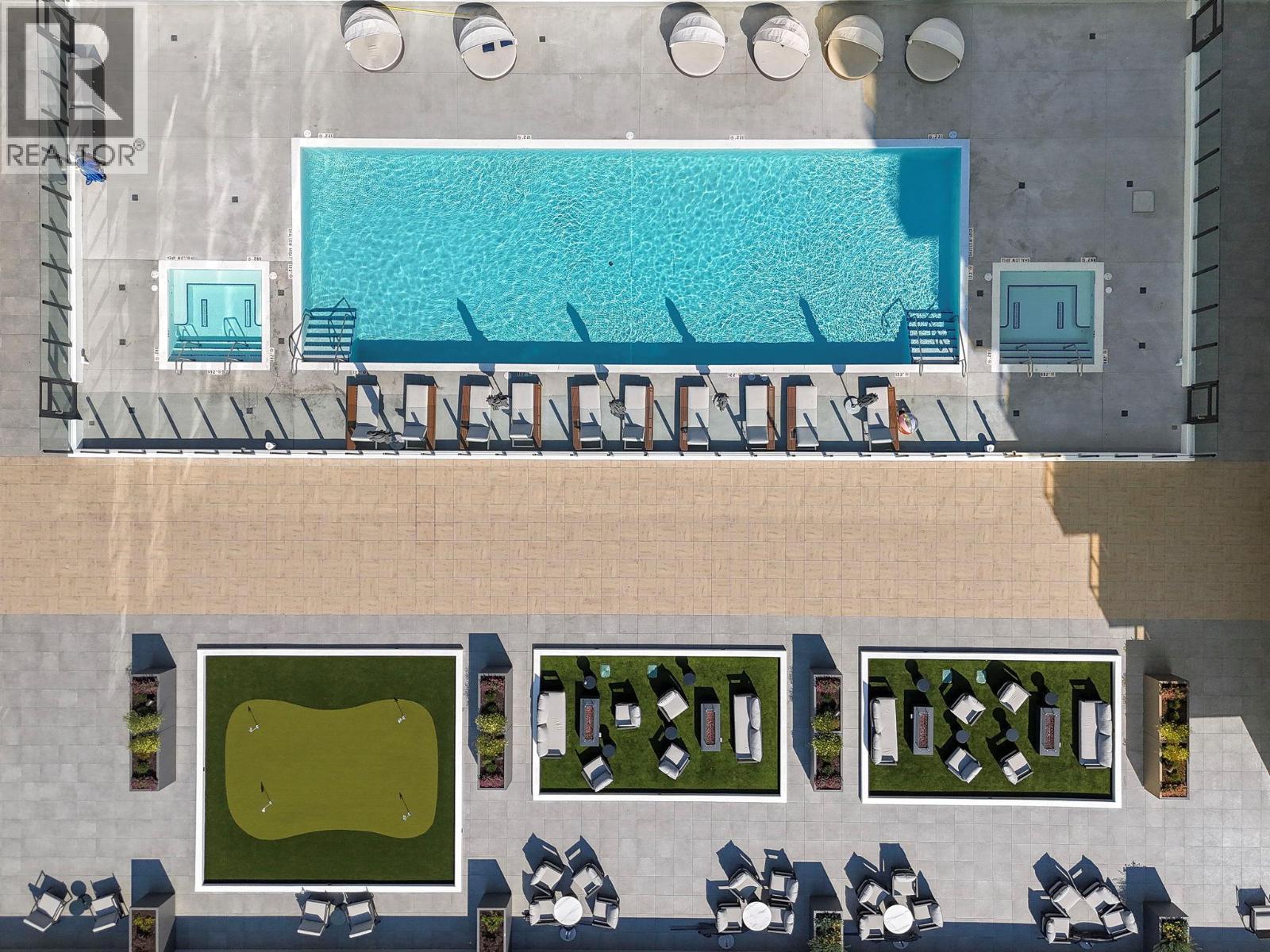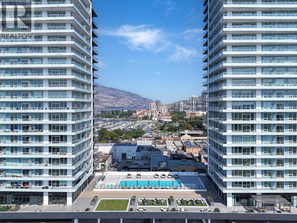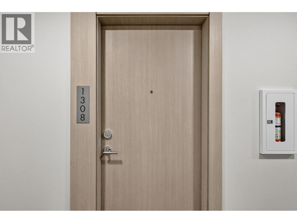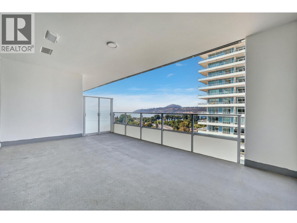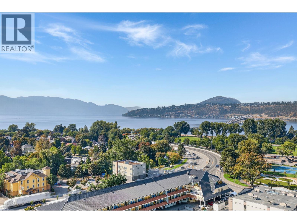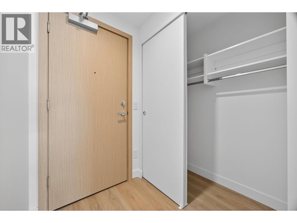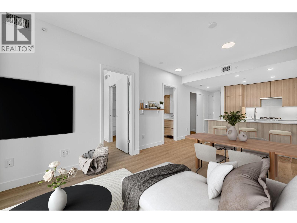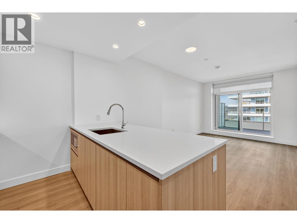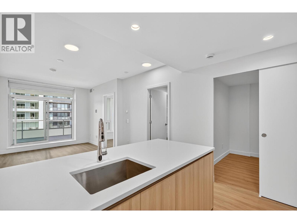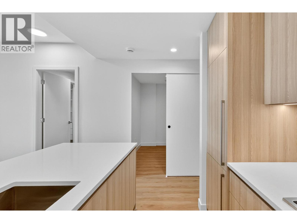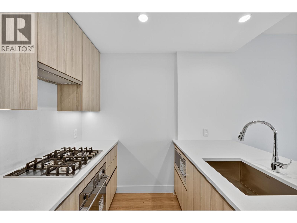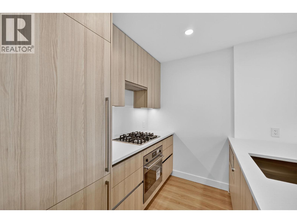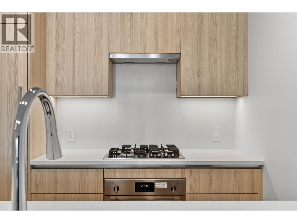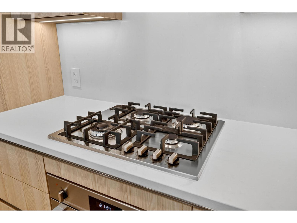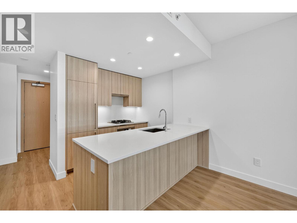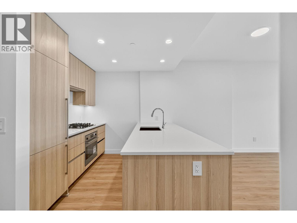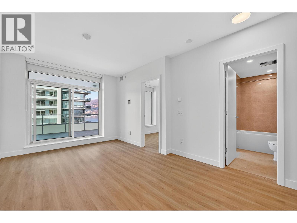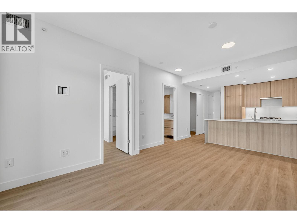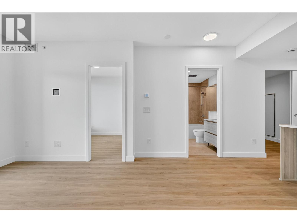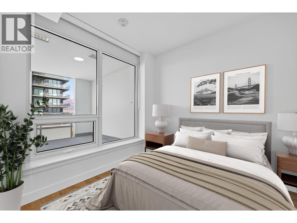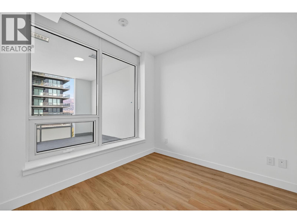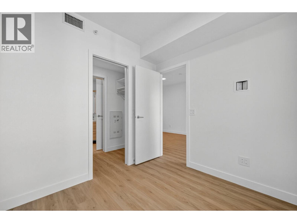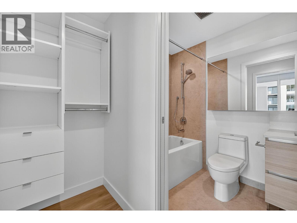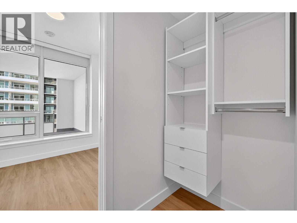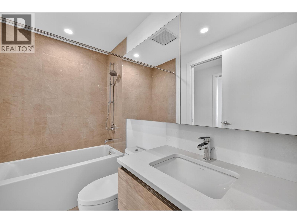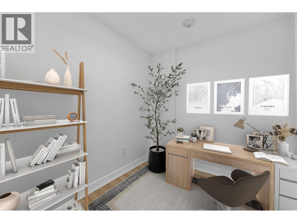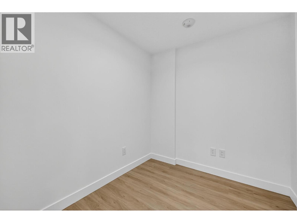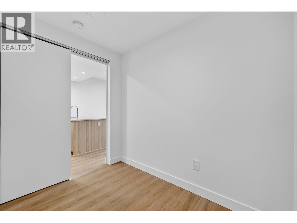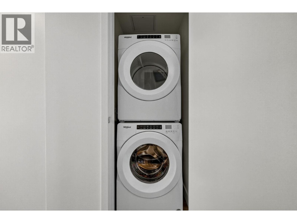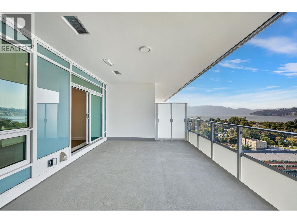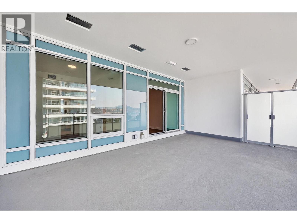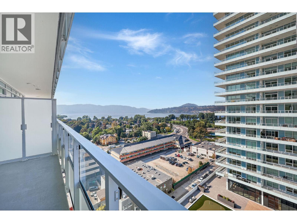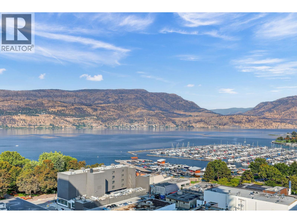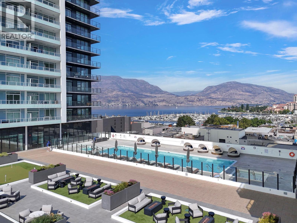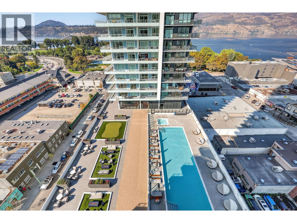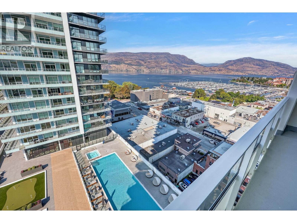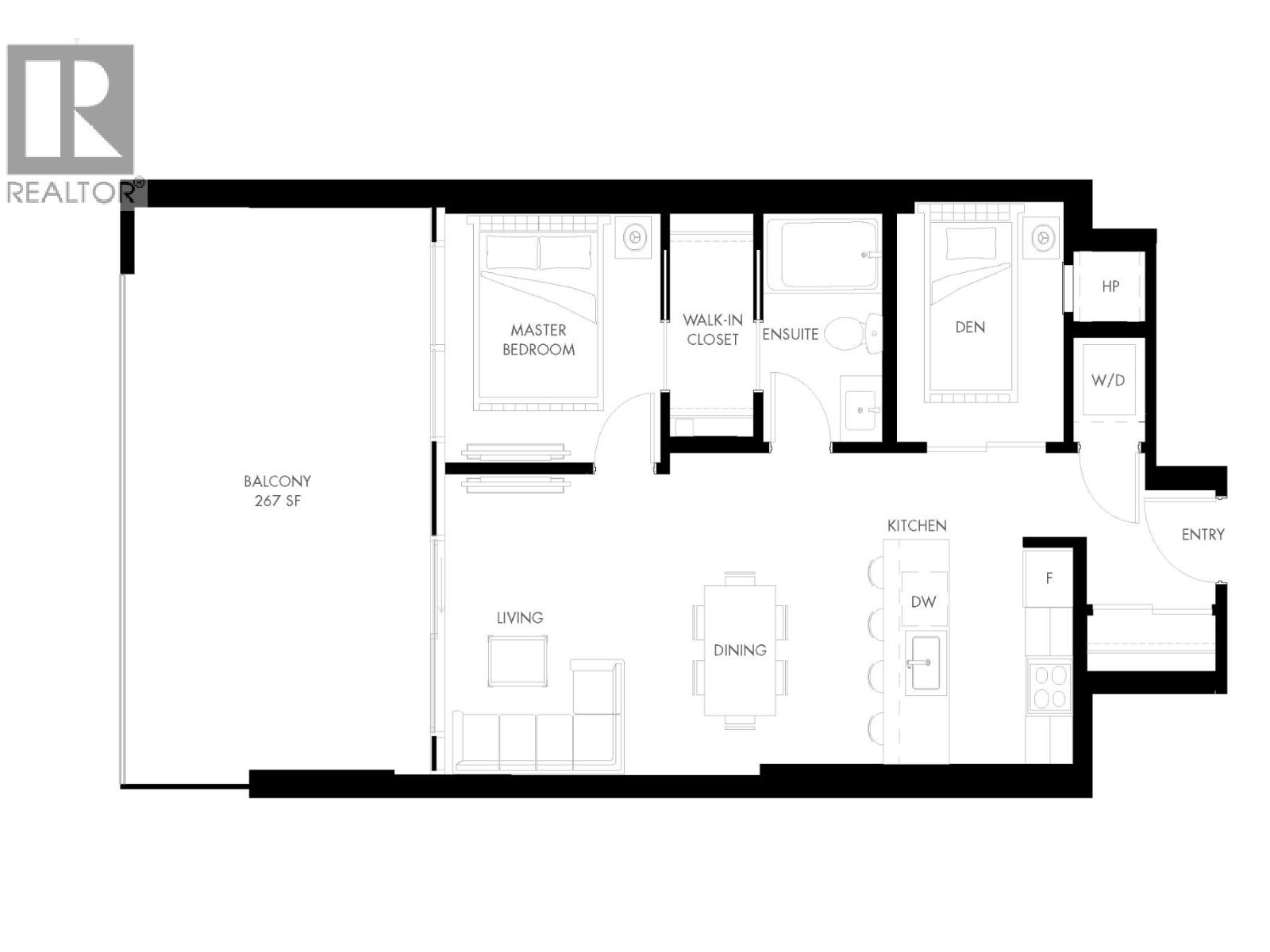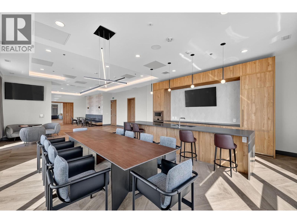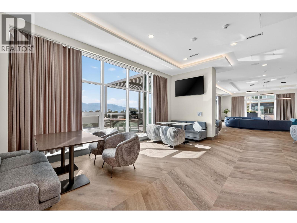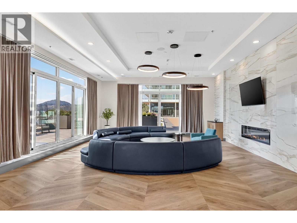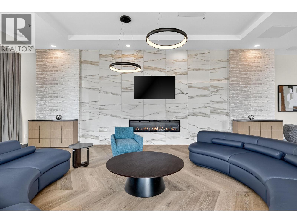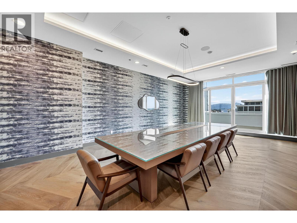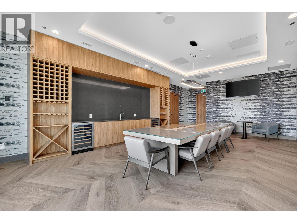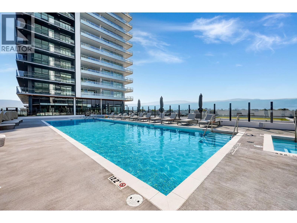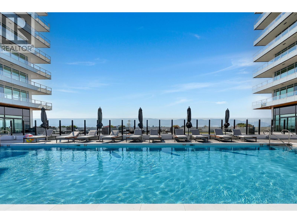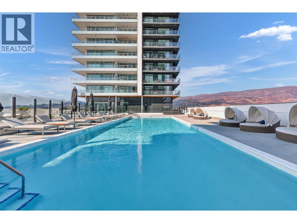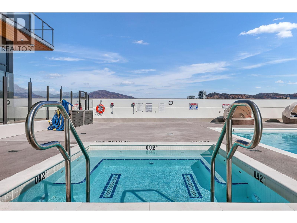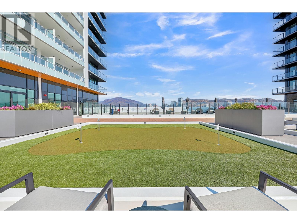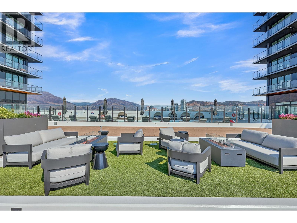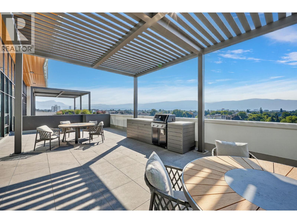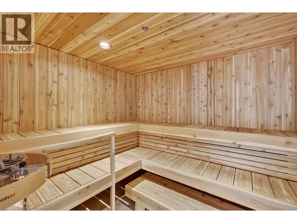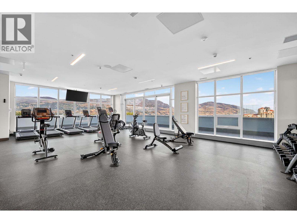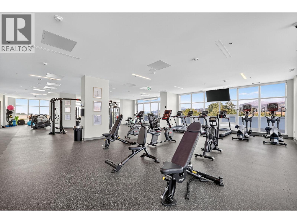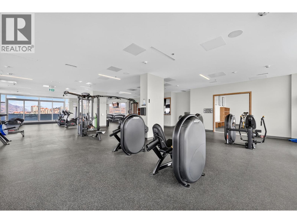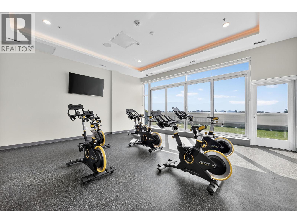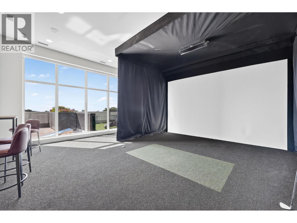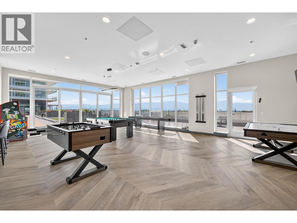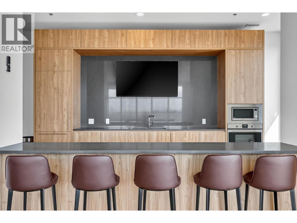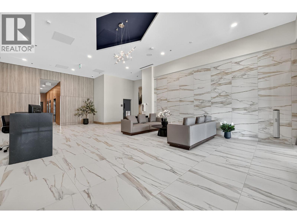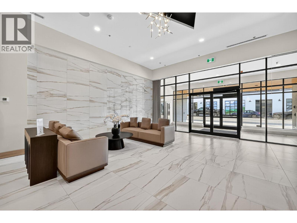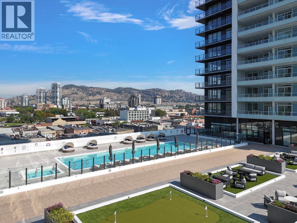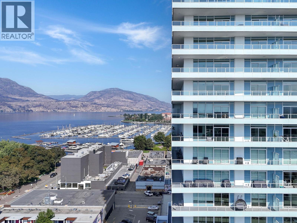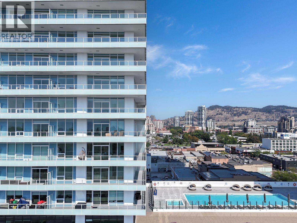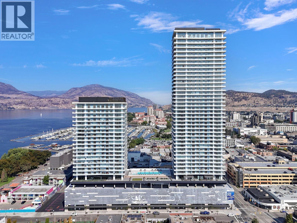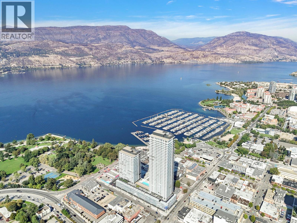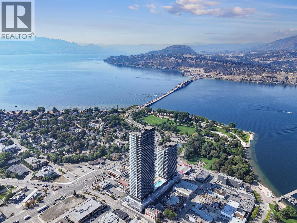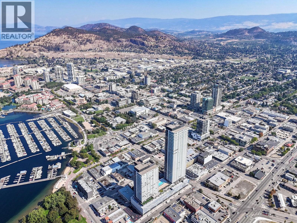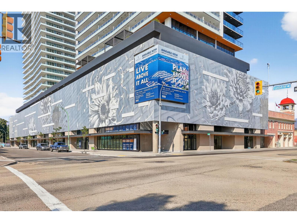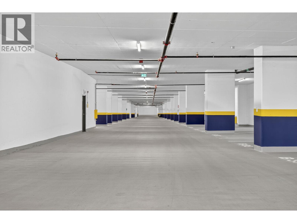Presented by Robert J. Iio Personal Real Estate Corporation — Team 110 RE/MAX Real Estate (Kamloops).
1626 Water Street Unit# 1308 Kelowna, British Columbia V1Y 1J9
$565,000Maintenance, Ground Maintenance, Property Management, Recreation Facilities
$341.98 Monthly
Maintenance, Ground Maintenance, Property Management, Recreation Facilities
$341.98 MonthlyWelcome to this brand new condo in Water Street by the Park, Kelowna’s most exciting new development. This one bedroom and den, one bathroom condo offers a bright, open layout featuring a sleek modern kitchen, light flooring and cabinetry, and warm, contemporary finishes throughout. Step outside to an oversized 267 square foot covered deck, perfect for indoor outdoor living and entertaining. Large windows frame stunning lake views and flood the space with natural light. The versatile den is ideal as a home office, guest room, or extra closet/storage. Enjoy resort style amenities including a theatre room, wine tasting lounge, dog wash & grooming room, fitness centre, outdoor pool and lounge areas, and hot tub. With secure entry, professional management, and one underground parking stall, this condo offers both comfort and peace of mind. Just steps from City Park, sandy beaches, and the vibrant dining and shopping of Bernard, this condo perfectly combines luxury, lifestyle, and location, an exceptional opportunity to experience the best of downtown Kelowna. (id:61048)
Property Details
| MLS® Number | 10362627 |
| Property Type | Single Family |
| Neigbourhood | Kelowna North |
| Community Name | Water Street By The Park |
| Community Features | Recreational Facilities, Pets Allowed With Restrictions, Rentals Allowed |
| Parking Space Total | 1 |
| Pool Type | Inground Pool, Outdoor Pool, Pool |
| Structure | Clubhouse |
| View Type | City View, Lake View, Mountain View, View Of Water, View (panoramic) |
Building
| Bathroom Total | 1 |
| Bedrooms Total | 1 |
| Amenities | Clubhouse, Party Room, Recreation Centre, Whirlpool |
| Architectural Style | Contemporary |
| Constructed Date | 2025 |
| Cooling Type | Central Air Conditioning |
| Heating Type | Forced Air |
| Stories Total | 1 |
| Size Interior | 646 Ft2 |
| Type | Apartment |
| Utility Water | Municipal Water |
Parking
| Heated Garage | |
| Parkade | |
| Stall |
Land
| Acreage | No |
| Sewer | Municipal Sewage System |
| Size Total Text | Under 1 Acre |
Rooms
| Level | Type | Length | Width | Dimensions |
|---|---|---|---|---|
| Main Level | Den | 9'1'' x 7'4'' | ||
| Main Level | Full Ensuite Bathroom | Measurements not available | ||
| Main Level | Primary Bedroom | 10'2'' x 9'9'' | ||
| Main Level | Living Room | 12'1'' x 17'6'' | ||
| Main Level | Kitchen | 12'1'' x 10' |
https://www.realtor.ca/real-estate/28855582/1626-water-street-unit-1308-kelowna-kelowna-north
Contact Us
Contact us for more information
Justin O'connor
Personal Real Estate Corporation
justinoconnor.com/
www.instagram.com/justinoconnorgroup/
104 - 3477 Lakeshore Rd
Kelowna, British Columbia V1W 3S9
(250) 469-9547
(250) 380-3939
www.sothebysrealty.ca/

Lynnea Matusza
104 - 3477 Lakeshore Rd
Kelowna, British Columbia V1W 3S9
(250) 469-9547
(250) 380-3939
www.sothebysrealty.ca/
