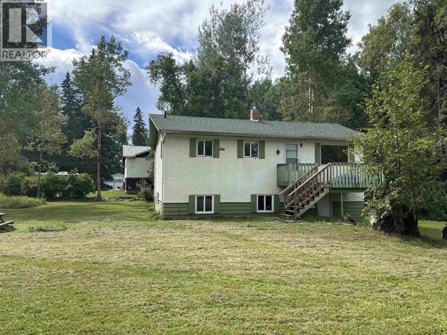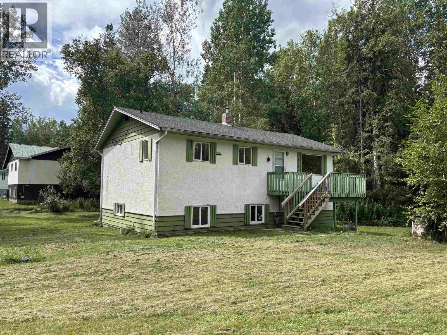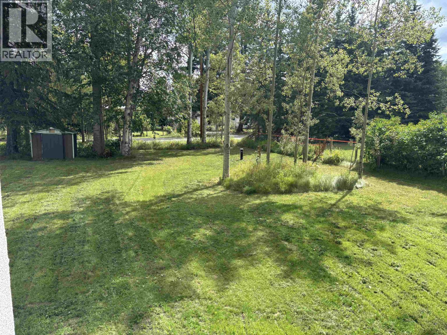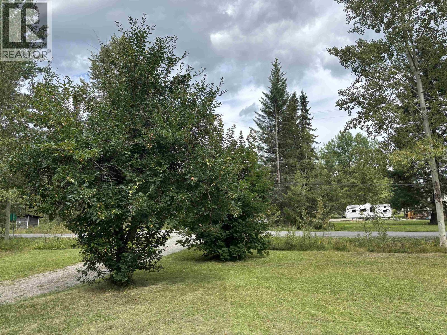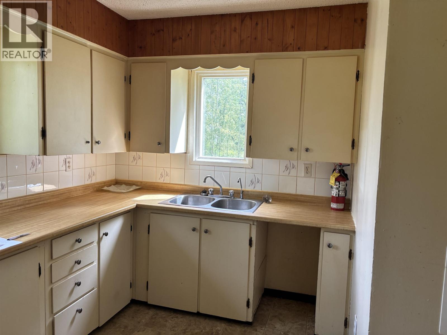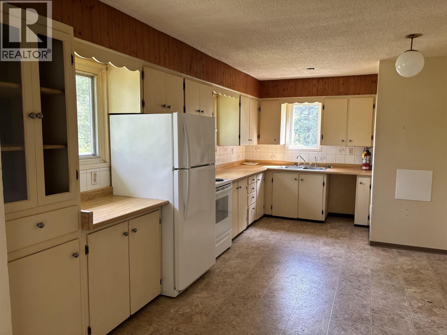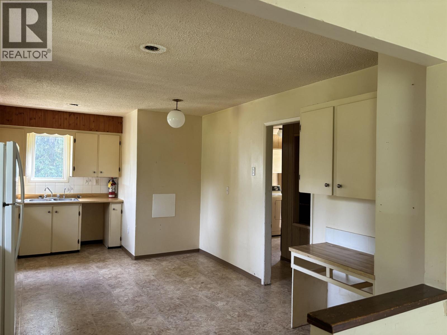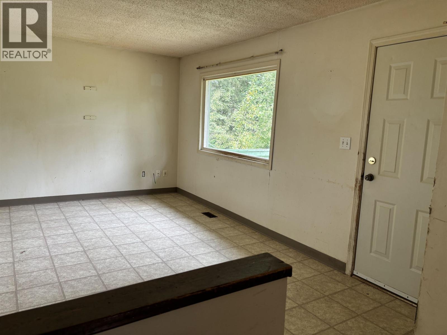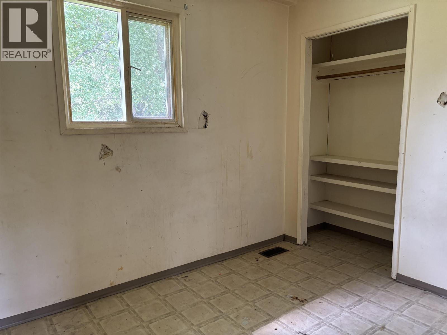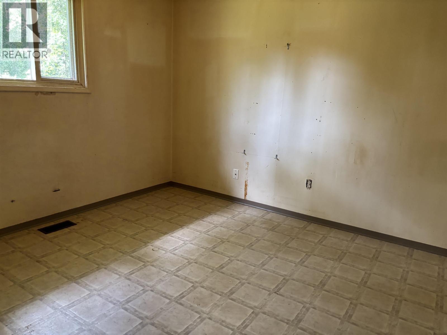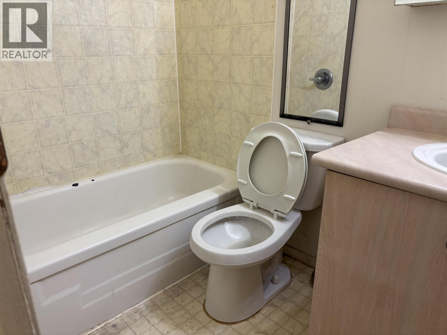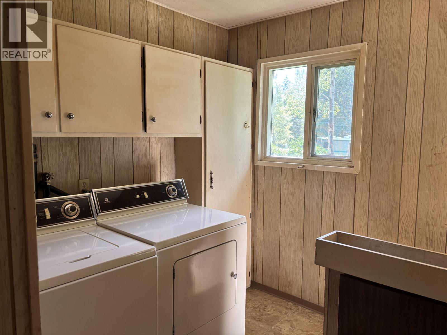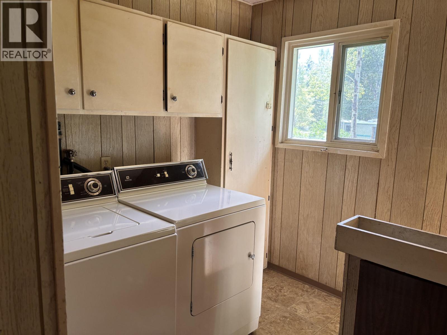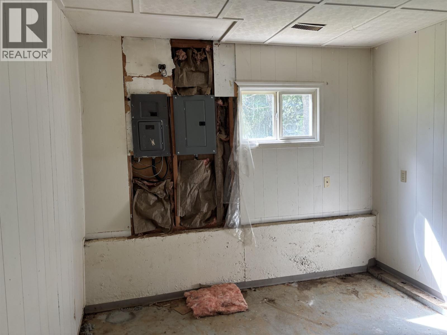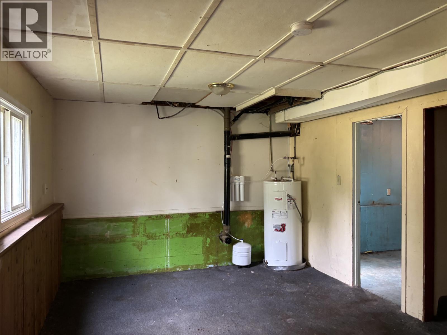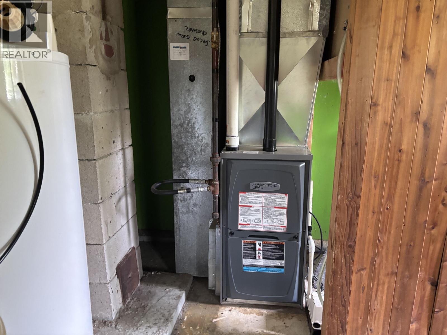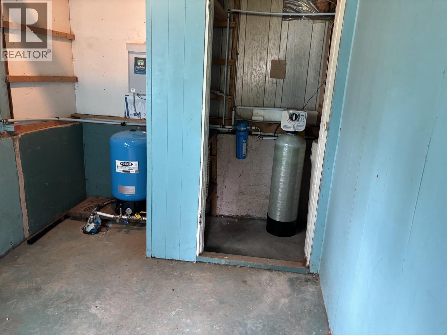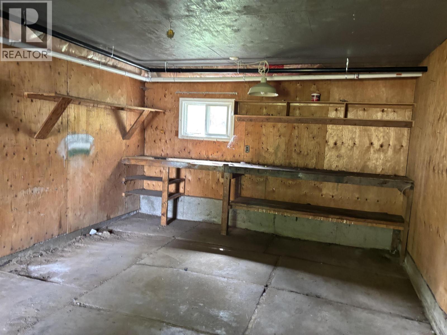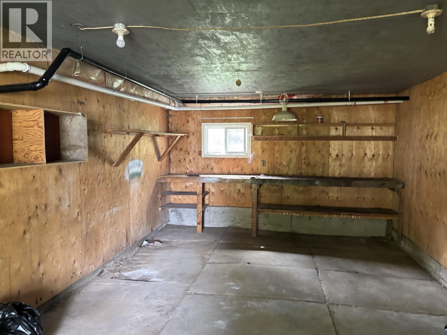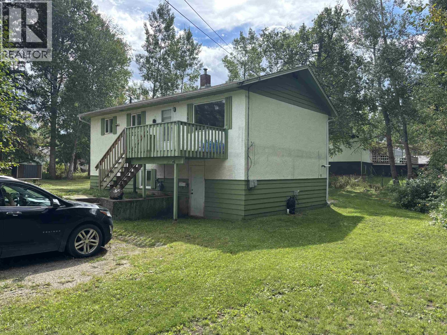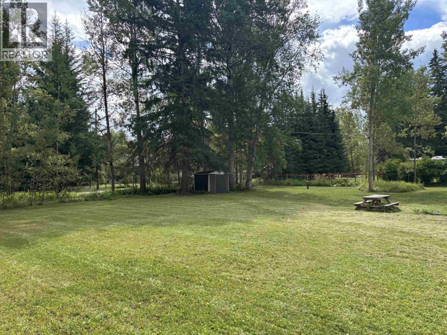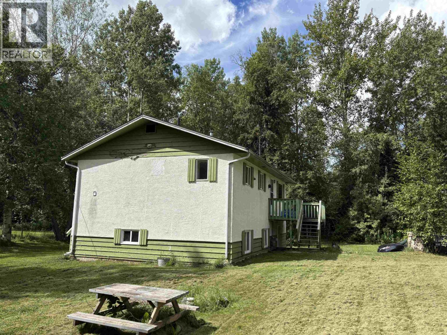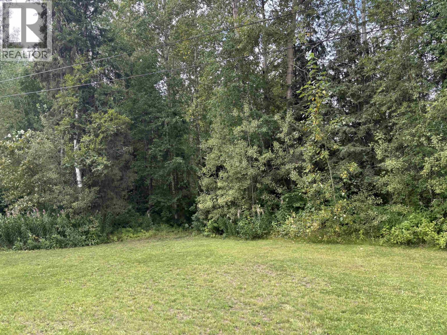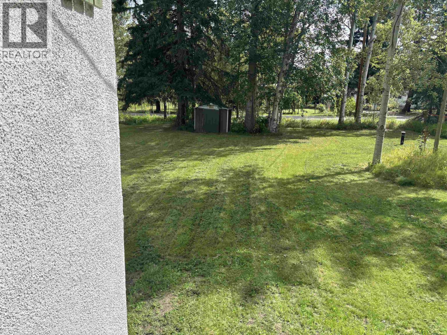Presented by Robert J. Iio Personal Real Estate Corporation — Team 110 RE/MAX Real Estate (Kamloops).
1617 Arbutus Road Quesnel, British Columbia V2J 4N1
$259,900
MINUTES SOUTH OF QUESNEL RED BLUFF AREA! Great starter home featuring beautiful 0.61 acre corner lot, Spacious kitchen with eating area and lots of cupboards. Spacious living room with door out to 14x8.6 deck for entertaining. Two bedrooms up and one down. All new water system recently done/paperwork on file. Laundry upstairs and back door off to small deck. Four piece bathroom up. Family room down and utility room. Basement entry with work shop attached. Needs some loving. A great start. (id:61048)
Property Details
| MLS® Number | R3040719 |
| Property Type | Single Family |
| Neigbourhood | Red Bluff |
| Storage Type | Storage |
| Structure | Workshop |
Building
| Bathroom Total | 1 |
| Bedrooms Total | 2 |
| Basement Type | Full |
| Constructed Date | 1968 |
| Construction Style Attachment | Detached |
| Foundation Type | Concrete Perimeter |
| Heating Fuel | Natural Gas |
| Heating Type | Forced Air |
| Roof Material | Asphalt Shingle |
| Roof Style | Conventional |
| Stories Total | 2 |
| Size Interior | 1,824 Ft2 |
| Total Finished Area | 1824 Sqft |
| Type | House |
| Utility Water | Drilled Well |
Parking
| Open | |
| R V |
Land
| Acreage | No |
| Size Irregular | 0.61 |
| Size Total | 0.61 Ac |
| Size Total Text | 0.61 Ac |
Rooms
| Level | Type | Length | Width | Dimensions |
|---|---|---|---|---|
| Basement | Family Room | 18 ft | 11 ft | 18 ft x 11 ft |
| Basement | Bedroom 3 | 11 ft | 10 ft | 11 ft x 10 ft |
| Basement | Utility Room | 8 ft | 7 ft ,2 in | 8 ft x 7 ft ,2 in |
| Main Level | Kitchen | 19 ft ,6 in | 11 ft ,4 in | 19 ft ,6 in x 11 ft ,4 in |
| Main Level | Living Room | 16 ft | 11 ft ,4 in | 16 ft x 11 ft ,4 in |
| Main Level | Beverage Room | 11 ft ,2 in | 11 ft | 11 ft ,2 in x 11 ft |
| Main Level | Bedroom 2 | 9 ft ,8 in | 8 ft | 9 ft ,8 in x 8 ft |
| Main Level | Laundry Room | 8 ft | 7 ft ,6 in | 8 ft x 7 ft ,6 in |
https://www.realtor.ca/real-estate/28779169/1617-arbutus-road-quesnel
Contact Us
Contact us for more information

Janette Rennie
(250) 398-4187
#2-25 S 4th Ave
Williams Lake, British Columbia V2G 1J2
(250) 398-9889
(250) 398-9899
