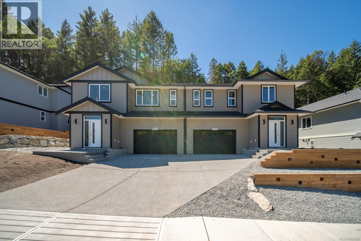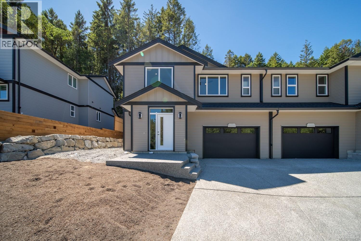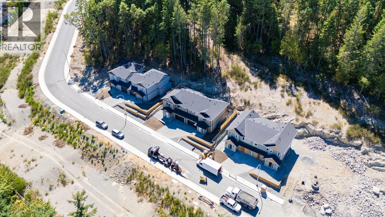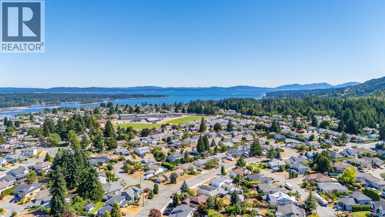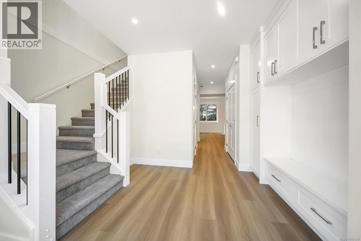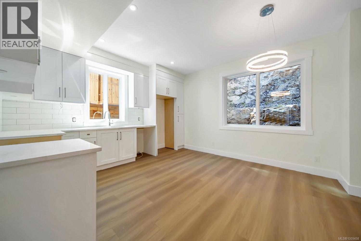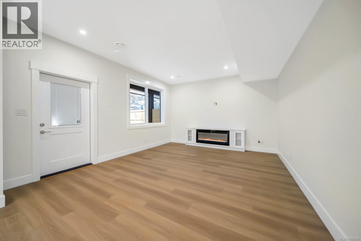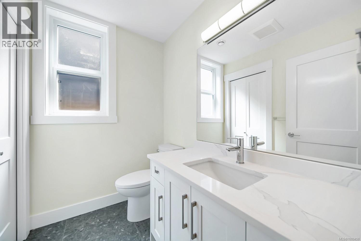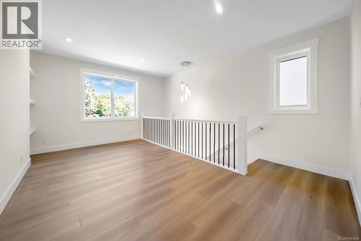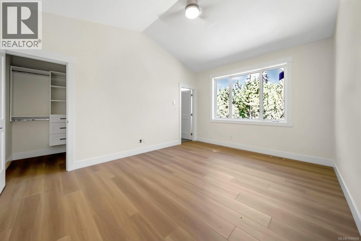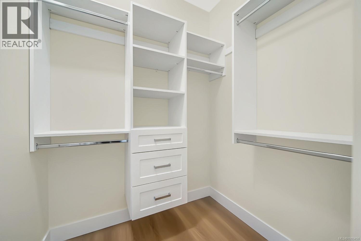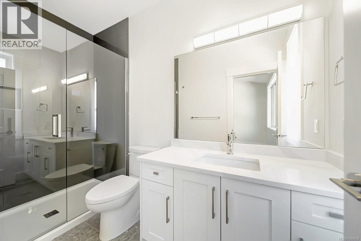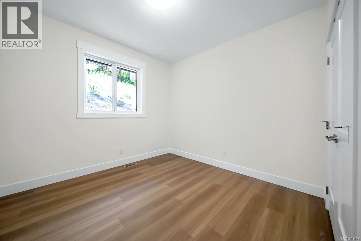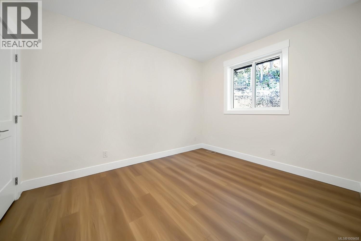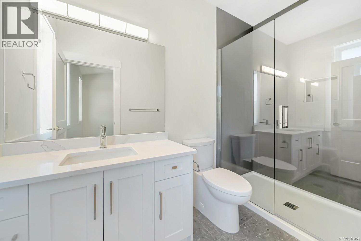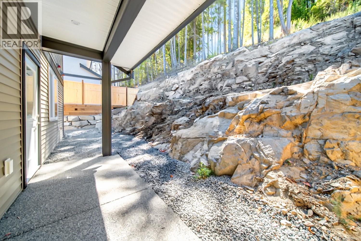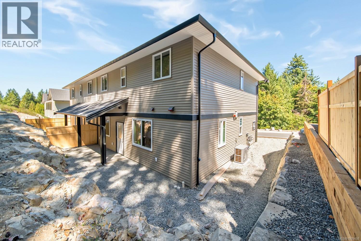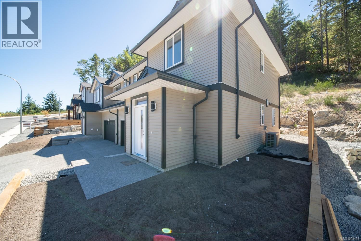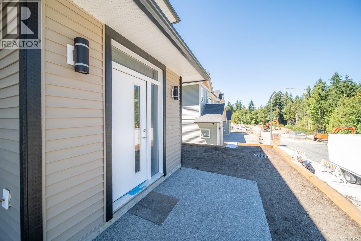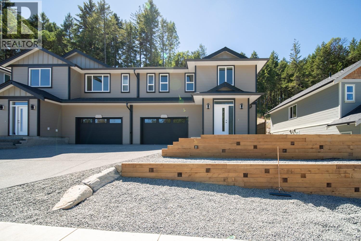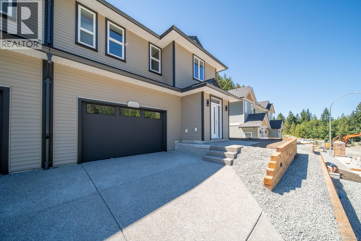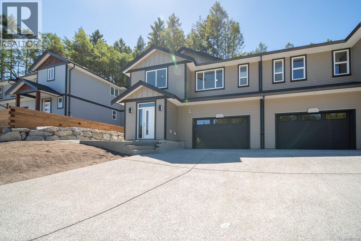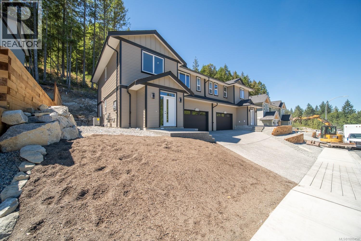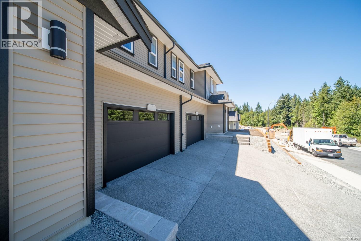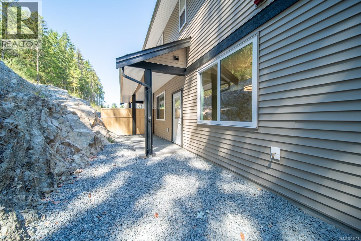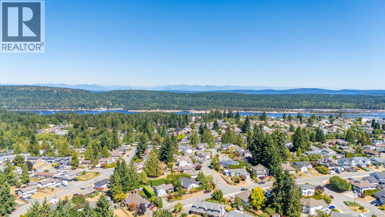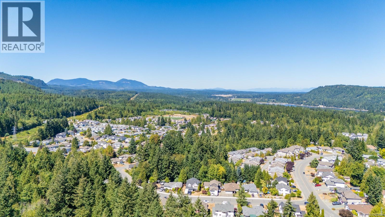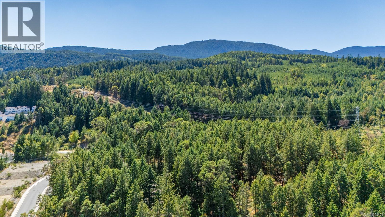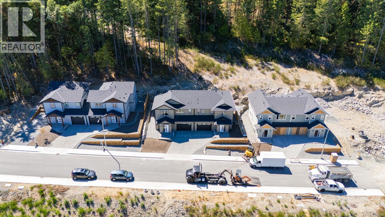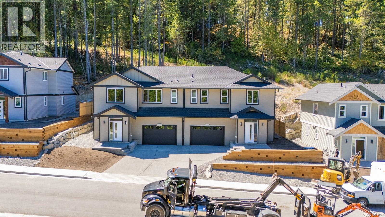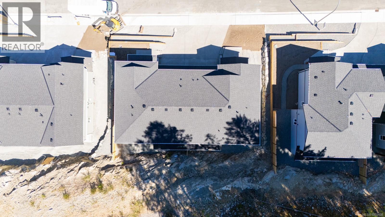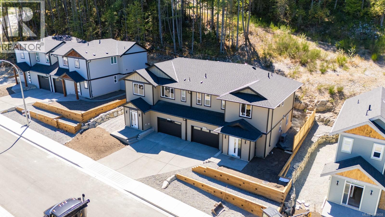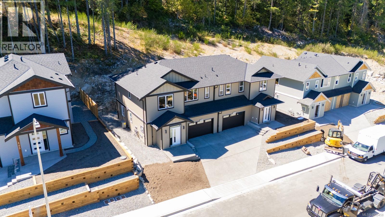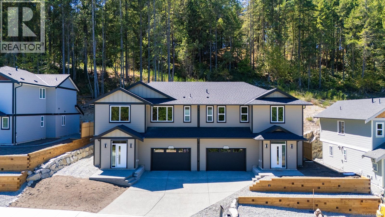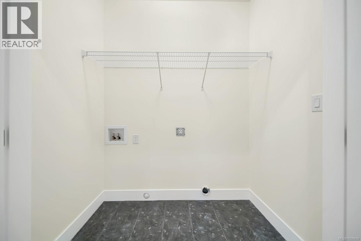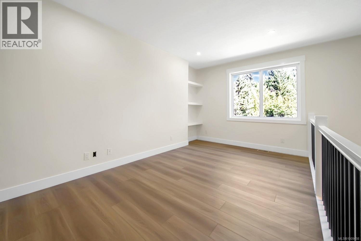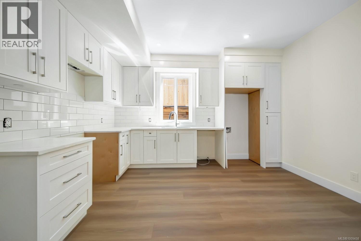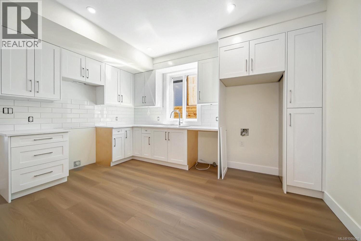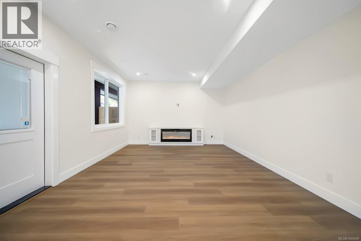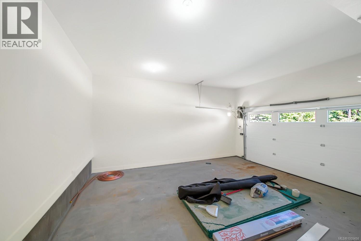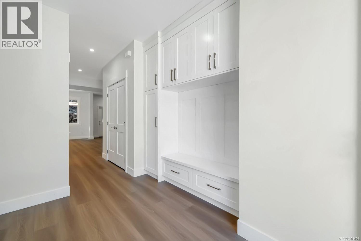Presented by Robert J. Iio Personal Real Estate Corporation — Team 110 RE/MAX Real Estate (Kamloops).
161 Hunter Way Ladysmith, British Columbia V9G 0C4
$667,900
Open House September 21st, 10 am - 11:30. Introducing this brand-new side-by-side half duplex in Ladysmith’s newest Hunter Way development. The main floor welcomes you with a custom-shelved entryway, convenient powder room, and an open-concept design perfect for modern living. The sleek kitchen features soft-close cabinetry, quartz countertops, and flows into the dining and living areas, anchored by an elegant electric fireplace. Upstairs offers a versatile loft/flex space, two well-sized bedrooms, a 4-piece bath, laundry room, and a spacious primary suite with a custom walk-in closet and 3-piece ensuite. Enjoy year-round comfort with a heat pump for heating/cooling plus a backup gas furnace. Water-resistant laminate flooring throughout adds durability and style. This move-in ready home offers the perfect combination of new build quality, comfort, and contemporary design.(Hunter Way is located on the right hand side at the end of Malone Rd.) (id:61048)
Open House
This property has open houses!
1:45 pm
Ends at:3:00 pm
Property Details
| MLS® Number | 1009458 |
| Property Type | Single Family |
| Neigbourhood | Ladysmith |
| Community Features | Pets Allowed, Family Oriented |
| Features | Central Location, Curb & Gutter, Other |
| Parking Space Total | 2 |
Building
| Bathroom Total | 3 |
| Bedrooms Total | 3 |
| Constructed Date | 2025 |
| Cooling Type | Air Conditioned |
| Fireplace Present | Yes |
| Fireplace Total | 1 |
| Heating Fuel | Natural Gas |
| Heating Type | Forced Air, Heat Pump |
| Size Interior | 1,830 Ft2 |
| Total Finished Area | 1830 Sqft |
| Type | Duplex |
Land
| Access Type | Road Access |
| Acreage | No |
| Size Irregular | 7449 |
| Size Total | 7449 Sqft |
| Size Total Text | 7449 Sqft |
| Zoning Description | Cd-3 |
| Zoning Type | Multi-family |
Rooms
| Level | Type | Length | Width | Dimensions |
|---|---|---|---|---|
| Second Level | Ensuite | 3-Piece | ||
| Second Level | Primary Bedroom | 11'10 x 15'9 | ||
| Second Level | Bedroom | 9'10 x 13'3 | ||
| Second Level | Laundry Room | 6'7 x 3'9 | ||
| Second Level | Bathroom | 4-Piece | ||
| Second Level | Bedroom | 9'9 x 12'7 | ||
| Second Level | Loft | 13'5 x 17'5 | ||
| Main Level | Living Room/dining Room | 15'10 x 13'3 | ||
| Main Level | Kitchen | 14'9 x 13'3 | ||
| Main Level | Bathroom | 2-Piece | ||
| Main Level | Entrance | 10'9 x 11'9 |
https://www.realtor.ca/real-estate/28728476/161-hunter-way-ladysmith-ladysmith
Contact Us
Contact us for more information

Matt Scheibel
Personal Real Estate Corporation
www.mattscheibel.com/
www.facebook.com/NanaimoRealEstateBlog
ca.linkedin.com/pub/matt-scheibel/1b/a13/767/
twitter.com/MattScheibel
202-1551 Estevan Road
Nanaimo, British Columbia V9S 3Y3
(250) 591-4601
(250) 591-4602
www.460realty.com/
twitter.com/460Realty

Brooke Haxton
Personal Real Estate Corporation
www.460realty.com/
brookehaxton460realty/
202-1551 Estevan Road
Nanaimo, British Columbia V9S 3Y3
(250) 591-4601
(250) 591-4602
www.460realty.com/
twitter.com/460Realty
