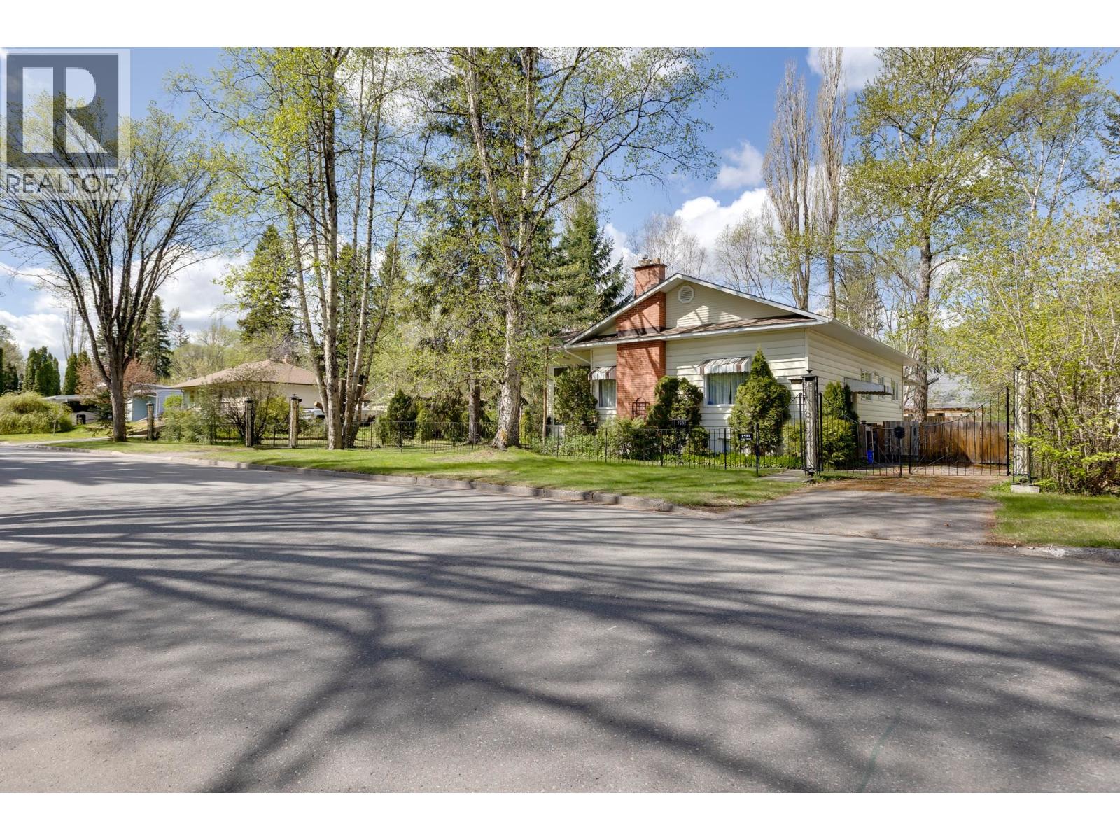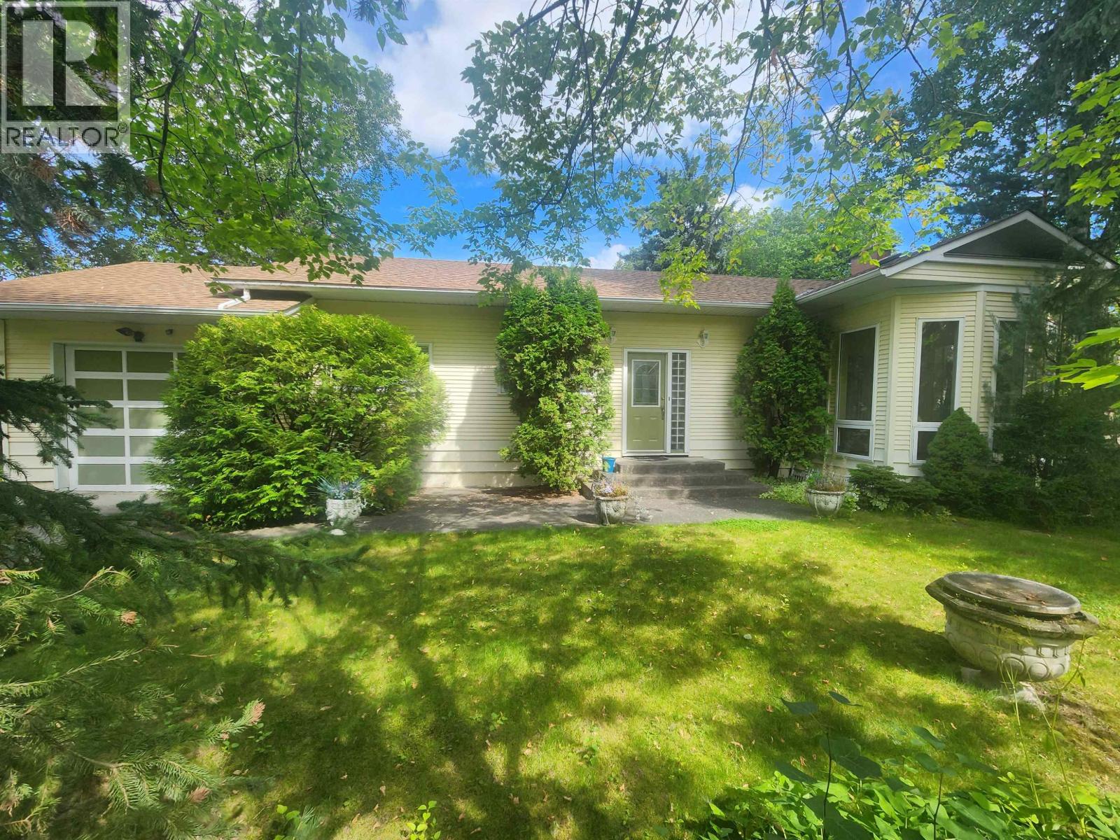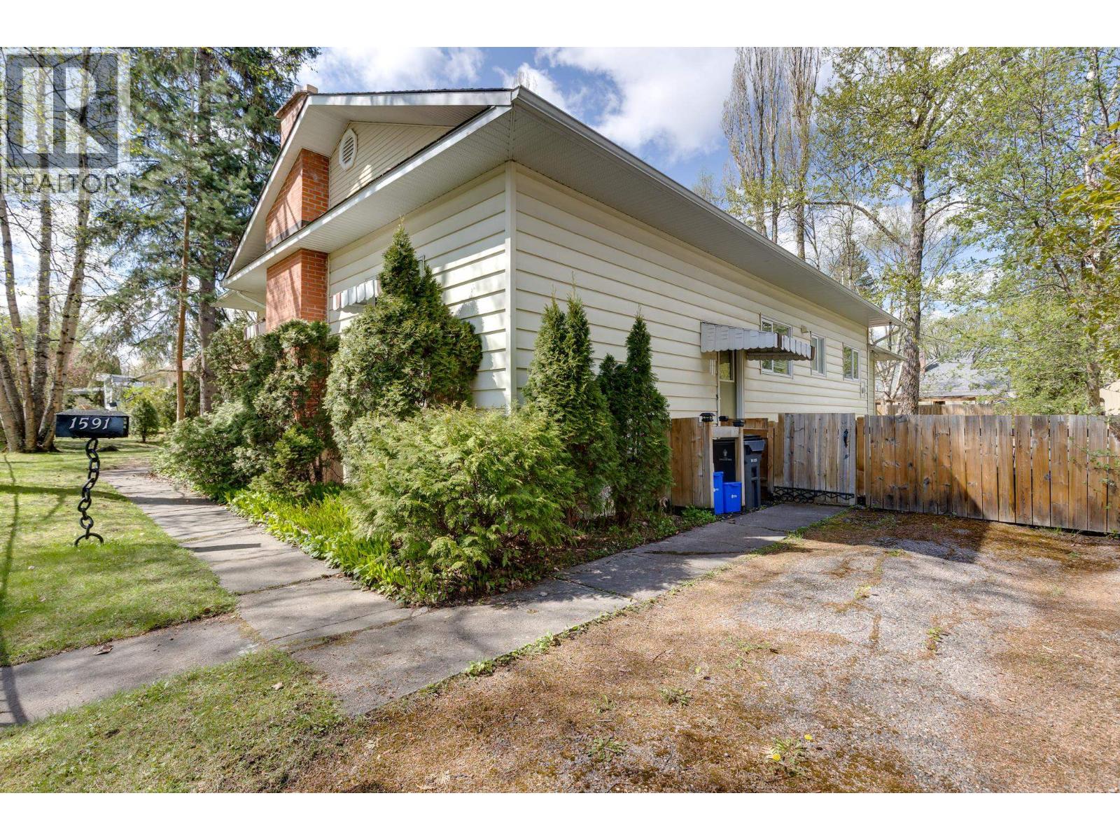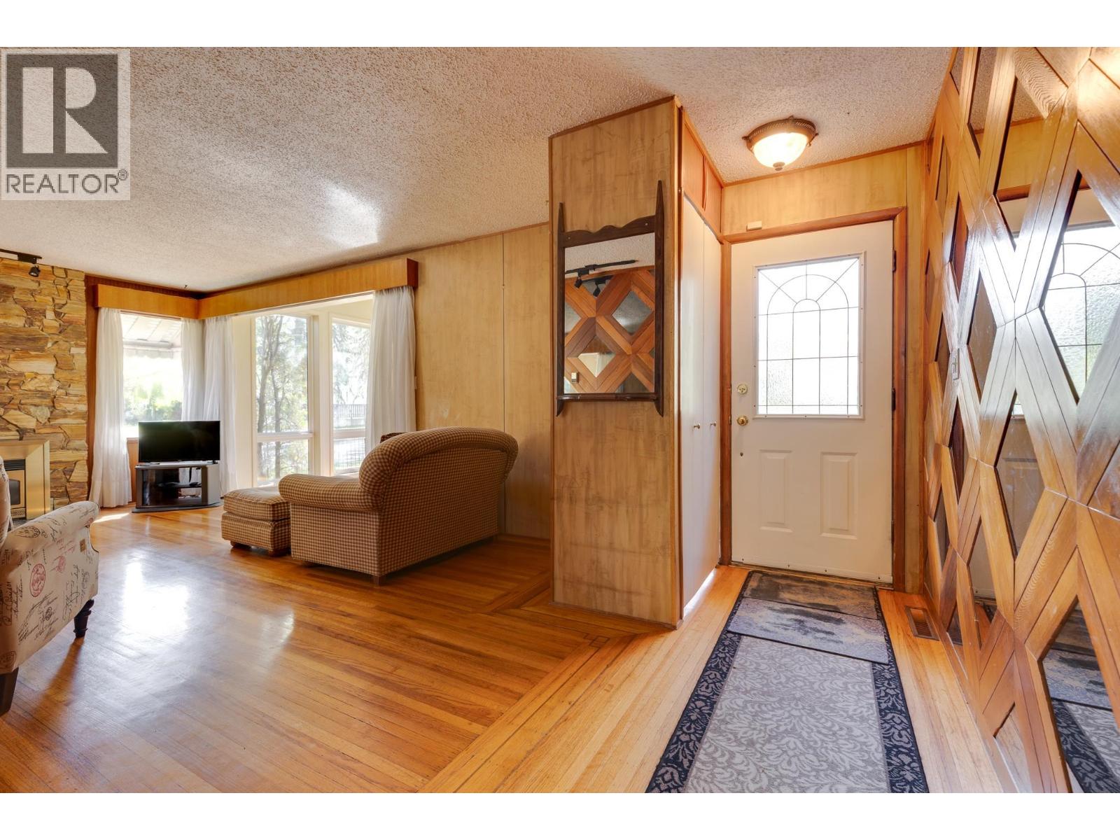1591 Cedar Street Prince George, British Columbia V2L 1B6
$675,000
Your own private park. Located on four lots in the Millar Addition. Fully fenced and landscaped. Definitely one-of-one. Wrought iron fencing adorns the front of the property. Two separate gated driveways. Yard filled with mature trees and established gardens beds. Three bedrooms on the main, with southern facing solarium, natural gas fireplace and original 70 year old engraved paneling. Original hardwood throughout. Basement features a den/bar area, games room laundry/craft room, 3 piece bath, a 4th bedroom and side entrance. This could easily be converted into an unauthorized or inlaw suite. This one is a survivor where everything works. Gardens, dog run and work shed. Close to schools, shops, the park, museum, work and play. Large yard perfect for kids activities and sports. (id:61048)
Property Details
| MLS® Number | R2999970 |
| Property Type | Single Family |
Building
| Bathroom Total | 2 |
| Bedrooms Total | 4 |
| Appliances | Washer, Dryer, Refrigerator, Stove, Dishwasher |
| Basement Development | Finished |
| Basement Type | N/a (finished) |
| Constructed Date | 1955 |
| Construction Style Attachment | Detached |
| Exterior Finish | Vinyl Siding |
| Fireplace Present | Yes |
| Fireplace Total | 1 |
| Foundation Type | Concrete Perimeter |
| Heating Fuel | Natural Gas |
| Heating Type | Forced Air |
| Roof Material | Asphalt Shingle |
| Roof Style | Conventional |
| Stories Total | 2 |
| Size Interior | 2,144 Ft2 |
| Type | House |
| Utility Water | Municipal Water |
Parking
| Garage | 1 |
| Open | |
| R V |
Land
| Acreage | No |
| Size Irregular | 13860 |
| Size Total | 13860 Sqft |
| Size Total Text | 13860 Sqft |
Rooms
| Level | Type | Length | Width | Dimensions |
|---|---|---|---|---|
| Basement | Den | 17 ft ,6 in | 7 ft ,6 in | 17 ft ,6 in x 7 ft ,6 in |
| Basement | Beverage Room | 10 ft ,8 in | 8 ft ,2 in | 10 ft ,8 in x 8 ft ,2 in |
| Basement | Recreational, Games Room | 10 ft ,1 in | 10 ft ,1 in | 10 ft ,1 in x 10 ft ,1 in |
| Basement | Media | 19 ft ,1 in | 10 ft ,6 in | 19 ft ,1 in x 10 ft ,6 in |
| Basement | Bedroom 4 | 14 ft ,6 in | 10 ft ,1 in | 14 ft ,6 in x 10 ft ,1 in |
| Basement | Utility Room | 8 ft ,6 in | 7 ft | 8 ft ,6 in x 7 ft |
| Main Level | Foyer | 11 ft | 3 ft ,6 in | 11 ft x 3 ft ,6 in |
| Main Level | Living Room | 20 ft | 11 ft | 20 ft x 11 ft |
| Main Level | Solarium | 10 ft | 9 ft | 10 ft x 9 ft |
| Main Level | Dining Room | 13 ft ,1 in | 11 ft ,6 in | 13 ft ,1 in x 11 ft ,6 in |
| Main Level | Kitchen | 11 ft | 8 ft | 11 ft x 8 ft |
| Main Level | Bedroom 2 | 9 ft | 8 ft ,6 in | 9 ft x 8 ft ,6 in |
| Main Level | Bedroom 3 | 8 ft | 7 ft ,6 in | 8 ft x 7 ft ,6 in |
| Main Level | Primary Bedroom | 11 ft ,2 in | 10 ft ,1 in | 11 ft ,2 in x 10 ft ,1 in |
https://www.realtor.ca/real-estate/28281795/1591-cedar-street-prince-george
Contact Us
Contact us for more information

Ari Carleton
www.aricarleton.ca/
www.facebook.com/pghomebuying
1717 Central St. W
Prince George, British Columbia V2N 1P6
(250) 645-5055
(250) 563-1820









































