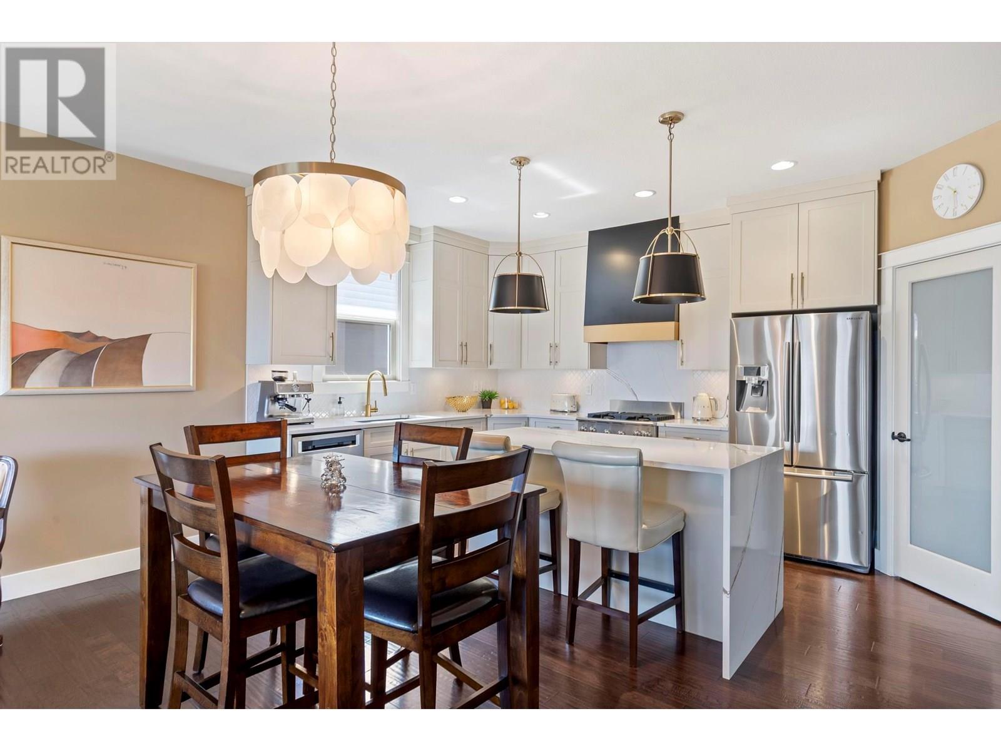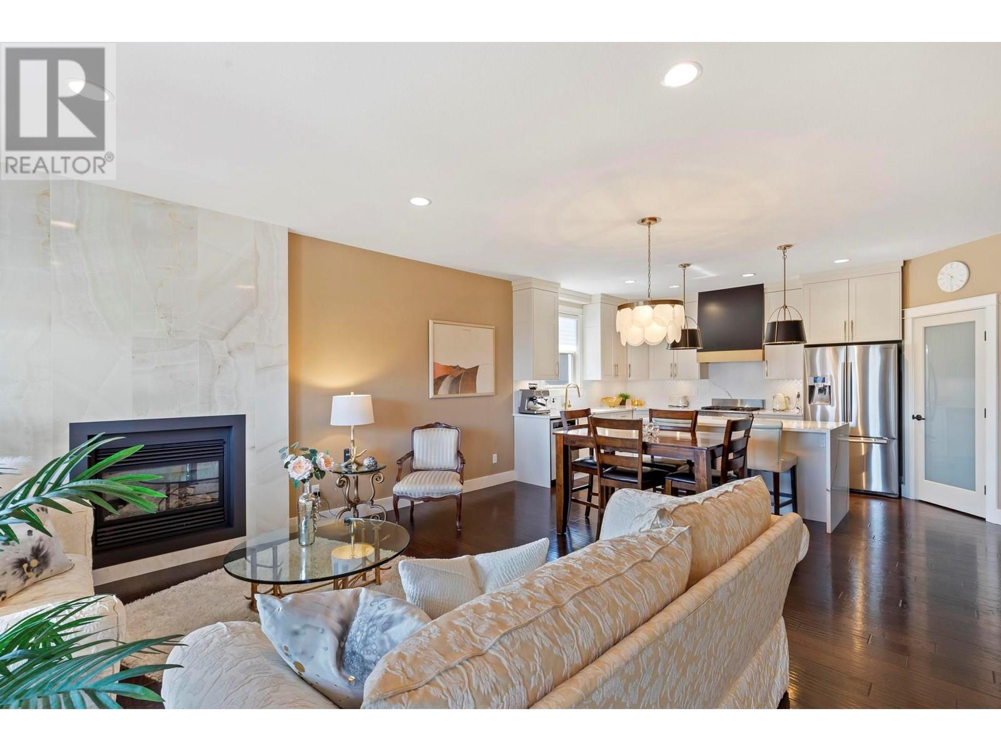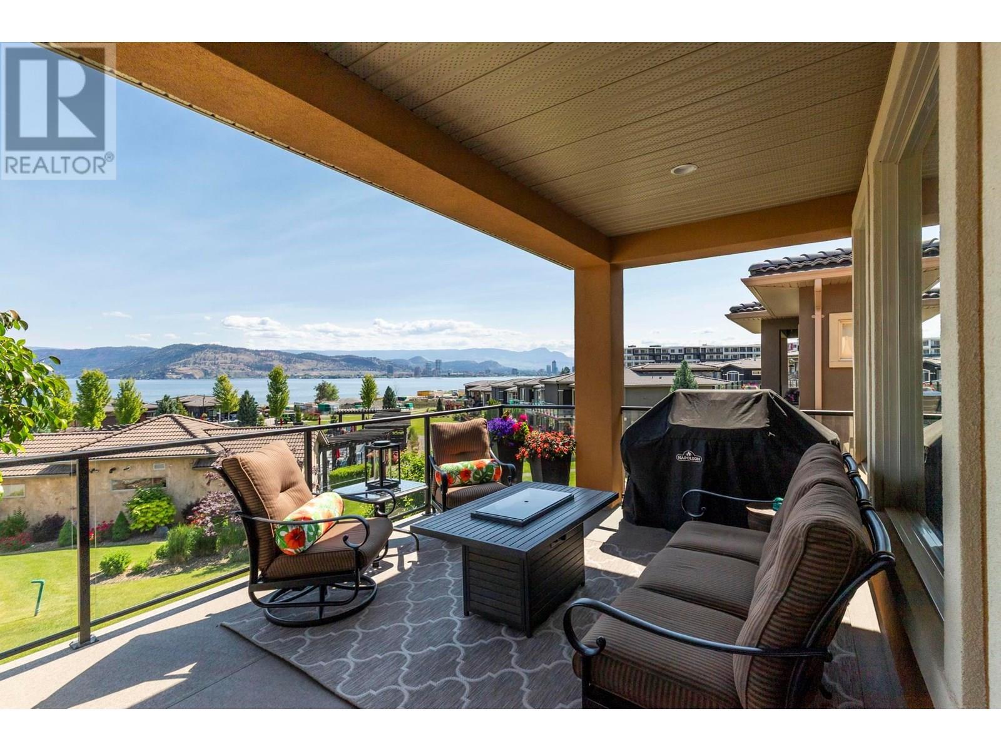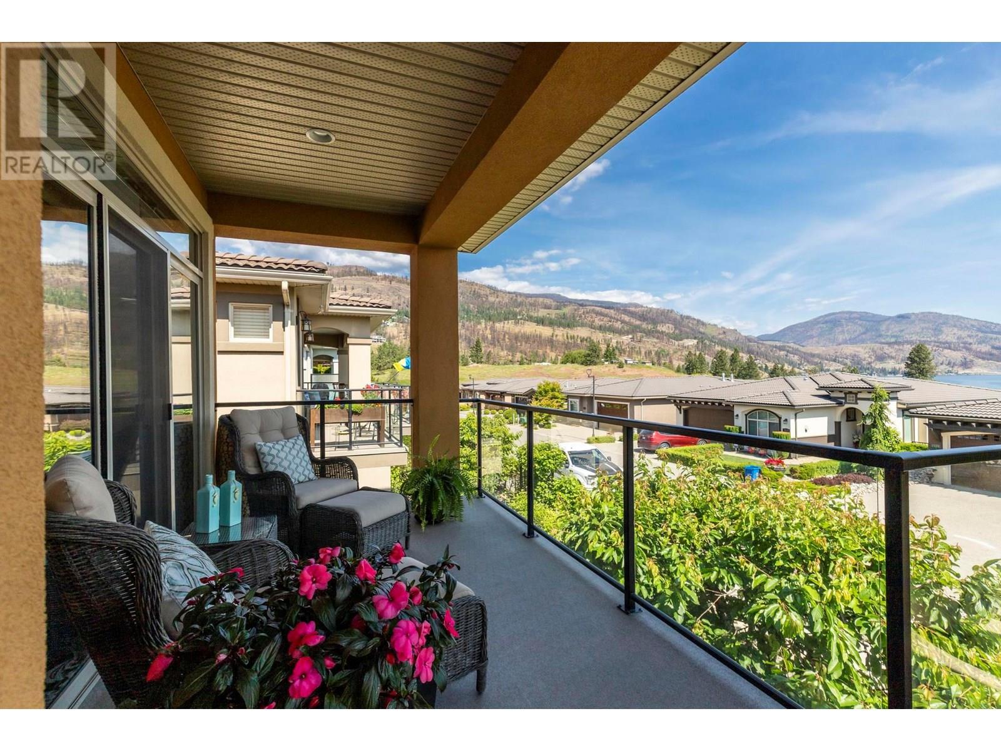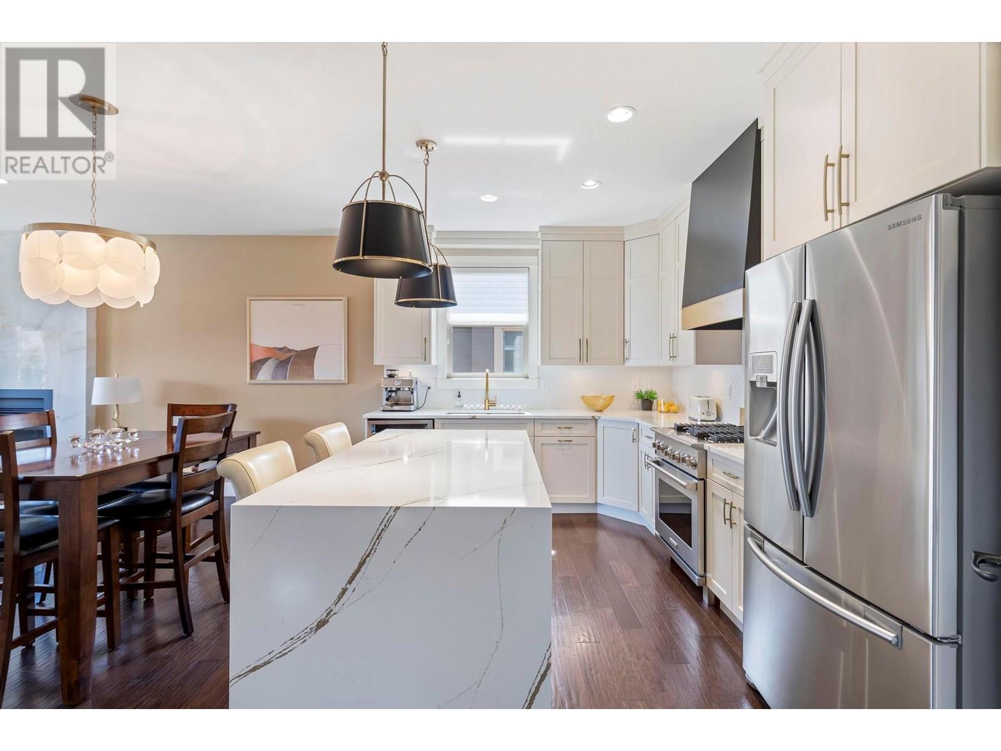1588 Crest Ridge Lane West Kelowna, British Columbia V1Z 4E1
$1,350,000Maintenance, Reserve Fund Contributions, Insurance, Ground Maintenance, Property Management, Recreation Facilities, Sewer, Waste Removal
$245 Monthly
Maintenance, Reserve Fund Contributions, Insurance, Ground Maintenance, Property Management, Recreation Facilities, Sewer, Waste Removal
$245 MonthlyWelcome to this beautifully updated walk-out rancher, where luxury and lifestyle unite in the prestigious West Harbour resort-style community. Breathtaking lake views await from your extended deck—ideal for entertaining or tranquil mornings. This home also boasts a private boat slip with a 7,500 lb lift for easy Okanagan Lake access. Inside, discover 4 bedrooms and 3 elegant bathrooms, including a luxurious primary suite with patio doors to the deck, electric blinds, and a spa-inspired ensuite featuring heated floors, quartz countertops, and dual sinks. The professionally interior-designed kitchen is certainly impressive, with waterfall quartz countertops, a walk-in pantry, and premium finishes. Throughout, engineered hardwood floors, two fireplaces, and architectural details add warmth and sophistication. Enjoy luxury perks such as a tiled garage floor, low-maintenance landscaping, an outdoor plug-in for your golf cart, a built-in vacuum, and charming apple and cherry trees. The walkout basement offers extra living space and direct outdoor access. West Harbour is a coveted Okanagan community with top-notch amenities: pool, hot tub, tennis and pickleball courts, dog park, park, and beach access. With a tile roof, high-end finishes, and thoughtful details, this home is a rare chance to embrace refined lakeside living. NO PROPERTY TRANSFER TAX! (id:61048)
Property Details
| MLS® Number | 10351441 |
| Property Type | Single Family |
| Neigbourhood | West Kelowna Estates |
| Community Name | West Harbour |
| Community Features | Recreational Facilities, Pets Allowed, Pet Restrictions, Pets Allowed With Restrictions, Rentals Allowed With Restrictions |
| Features | Balcony |
| Parking Space Total | 4 |
| Pool Type | Inground Pool, Outdoor Pool, Pool |
| Structure | Clubhouse, Tennis Court |
| View Type | City View, Lake View, Mountain View |
Building
| Bathroom Total | 3 |
| Bedrooms Total | 4 |
| Amenities | Clubhouse, Recreation Centre, Whirlpool, Racquet Courts |
| Architectural Style | Ranch |
| Constructed Date | 2011 |
| Construction Style Attachment | Detached |
| Cooling Type | Central Air Conditioning |
| Exterior Finish | Brick, Stucco |
| Fireplace Fuel | Gas |
| Fireplace Present | Yes |
| Fireplace Total | 2 |
| Fireplace Type | Unknown |
| Flooring Type | Hardwood, Tile |
| Heating Type | Forced Air |
| Roof Material | Tile |
| Roof Style | Unknown |
| Stories Total | 2 |
| Size Interior | 2,449 Ft2 |
| Type | House |
| Utility Water | Private Utility |
Parking
| Attached Garage | 2 |
Land
| Acreage | No |
| Sewer | Municipal Sewage System |
| Size Irregular | 0.1 |
| Size Total | 0.1 Ac|under 1 Acre |
| Size Total Text | 0.1 Ac|under 1 Acre |
| Surface Water | Lake |
| Zoning Type | Unknown |
Rooms
| Level | Type | Length | Width | Dimensions |
|---|---|---|---|---|
| Basement | Other | 11'1'' x 8'5'' | ||
| Basement | Laundry Room | 11'1'' x 8'5'' | ||
| Basement | Bedroom | 12'9'' x 13'2'' | ||
| Basement | 4pc Bathroom | 4'10'' x 9'4'' | ||
| Basement | Bedroom | 9'8'' x 13'2'' | ||
| Basement | Family Room | 28'2'' x 16'2'' | ||
| Main Level | 4pc Ensuite Bath | 10'10'' x 11'10'' | ||
| Main Level | Primary Bedroom | 13'2'' x 11'6'' | ||
| Main Level | 4pc Bathroom | 7'9'' x 6'4'' | ||
| Main Level | Bedroom | 11'0'' x 10'6'' | ||
| Main Level | Kitchen | 10'3'' x 16'2'' | ||
| Main Level | Living Room | 18'2'' x 16'2'' |
https://www.realtor.ca/real-estate/28452979/1588-crest-ridge-lane-west-kelowna-west-kelowna-estates
Contact Us
Contact us for more information
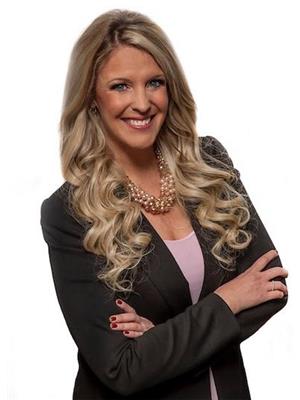
Becky Hilbert
Personal Real Estate Corporation
200-525 Highway 97 South
West Kelowna, British Columbia V1Z 4C9
(778) 755-1177
www.chamberlainpropertygroup.ca/

Dallas Crick
Personal Real Estate Corporation
hilbertcrick.ca/
200-525 Highway 97 South
West Kelowna, British Columbia V1Z 4C9
(778) 755-1177
www.chamberlainpropertygroup.ca/





