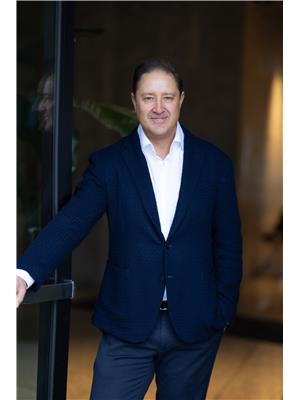15812 Mcdonagh Road Lake Country, British Columbia V4V 2E7
$1,649,900
New build with exceptional craftsmanship in Oyama. Located just steps from Kalamalka Lake, this brand-new 3 bedroom + den, 3 bath home blends modern design with quality construction in one of Lake Country’s most sought-after enclaves. Built by an elite local builder, every detail has been carefully curated—from wide-plank hardwood and heated tile floors to soaring ceilings and expansive windows that frame unobstructed lake and mountain views. The open-concept main level features a chef-inspired kitchen with Electrolux appliances, quartz surfaces, custom cabinetry, and a servery with wine fridge. A floor-to-ceiling fireplace anchors the living room, while the dining area flows seamlessly to a covered deck with built-in speakers and glass railing—perfect for entertaining or unwinding with panoramic views. The primary suite offers a private deck walkout, spa-like ensuite with freestanding tub and oversized shower plus a custom walk-in closet. The lower level continues the thoughtful design with a spacious recreation room, wet bar, theater, two guest bedrooms, and direct access to a covered patio and landscaped yard. With an oversized double garage (24x24), RV/boat parking, and a cul-de-sac setting in a family-friendly neighborhood, this home combines craftsmanship, comfort, and the lifestyle of lakeside Okanagan living. Plus GST. (id:61048)
Property Details
| MLS® Number | 10361438 |
| Property Type | Single Family |
| Neigbourhood | Lake Country East / Oyama |
| Amenities Near By | Park, Recreation, Shopping |
| Features | Cul-de-sac, Central Island, Balcony, One Balcony |
| Parking Space Total | 4 |
| Road Type | Cul De Sac |
| View Type | Lake View, Mountain View, View Of Water, View (panoramic) |
Building
| Bathroom Total | 3 |
| Bedrooms Total | 3 |
| Appliances | Refrigerator, Dishwasher, Dryer, Range - Gas, Humidifier, Microwave, Hood Fan, Washer, Wine Fridge |
| Architectural Style | Ranch |
| Basement Type | Full |
| Constructed Date | 2024 |
| Construction Style Attachment | Detached |
| Cooling Type | Central Air Conditioning |
| Exterior Finish | Stone, Other |
| Fireplace Fuel | Gas |
| Fireplace Present | Yes |
| Fireplace Type | Unknown |
| Flooring Type | Carpeted, Hardwood, Tile |
| Half Bath Total | 1 |
| Heating Type | Forced Air, See Remarks |
| Roof Material | Asphalt Shingle |
| Roof Style | Unknown |
| Stories Total | 2 |
| Size Interior | 3,268 Ft2 |
| Type | House |
| Utility Water | Municipal Water |
Parking
| Attached Garage | 2 |
Land
| Access Type | Easy Access |
| Acreage | No |
| Land Amenities | Park, Recreation, Shopping |
| Landscape Features | Landscaped |
| Sewer | Municipal Sewage System |
| Size Irregular | 0.21 |
| Size Total | 0.21 Ac|under 1 Acre |
| Size Total Text | 0.21 Ac|under 1 Acre |
| Zoning Type | Unknown |
Rooms
| Level | Type | Length | Width | Dimensions |
|---|---|---|---|---|
| Lower Level | Utility Room | 10' x 6' | ||
| Lower Level | Media | 16' x 20' | ||
| Lower Level | Recreation Room | 17' x 28' | ||
| Lower Level | Bedroom | 11' x 14' | ||
| Lower Level | Bedroom | 13' x 13' | ||
| Lower Level | 4pc Bathroom | 7' x 8' | ||
| Main Level | Primary Bedroom | 17' x 13' | ||
| Main Level | Office | 10' x 14' | ||
| Main Level | Mud Room | 8' x 6' | ||
| Main Level | Living Room | 20' x 15' | ||
| Main Level | Laundry Room | 6' x 6' | ||
| Main Level | Kitchen | 9' x 13' | ||
| Main Level | Foyer | 9' x 14' | ||
| Main Level | Dining Room | 11' x 13' | ||
| Main Level | 5pc Ensuite Bath | 12' x 15' | ||
| Main Level | 2pc Bathroom | 5' x 7' |
https://www.realtor.ca/real-estate/28823975/15812-mcdonagh-road-lake-country-lake-country-east-oyama
Contact Us
Contact us for more information

Mike Mychalyshyn
www.facebook.com/mychalyshyn/
www.instagram.com/mychalyshyn/
www.janehoffman.com/agents/michael-mychalyshyn/
100-730 Vaughan Avenue
Kelowna, British Columbia V1Y 7E4
(250) 866-0088
(236) 766-1697




























































