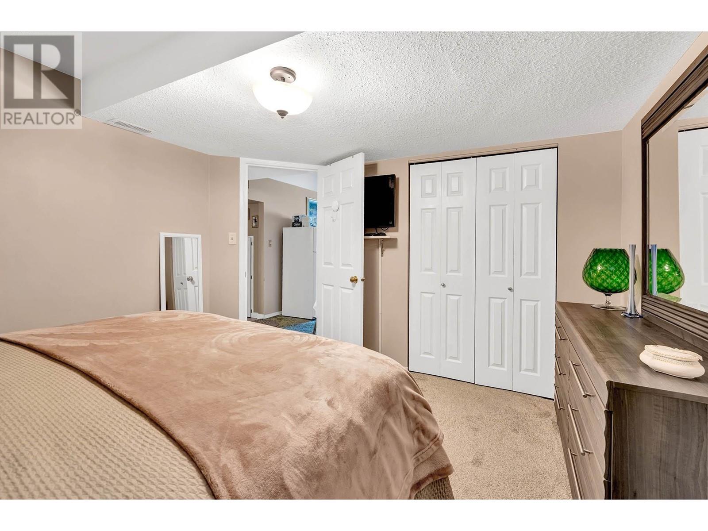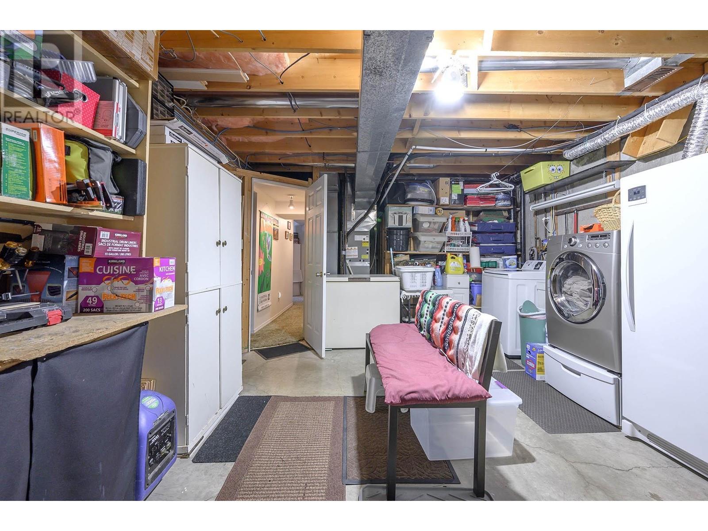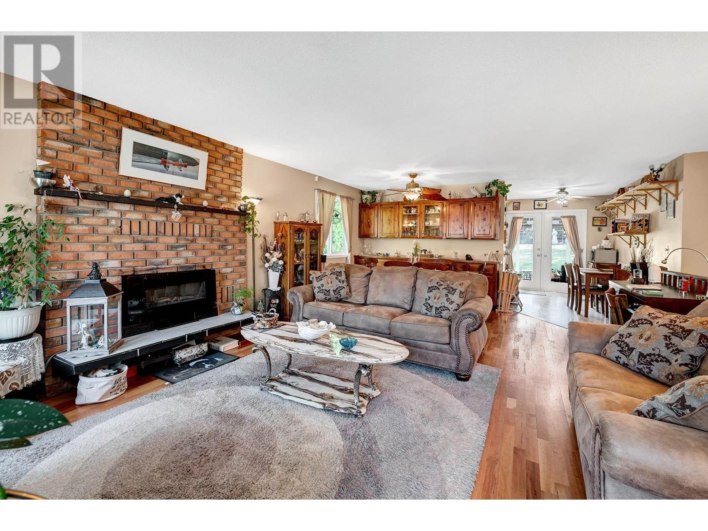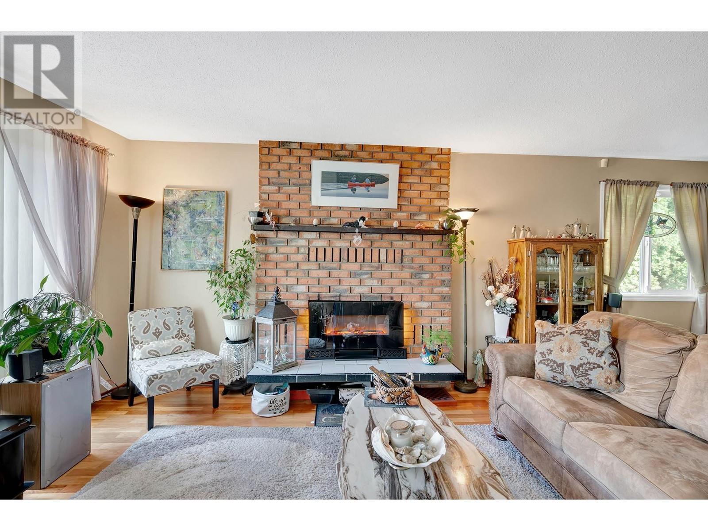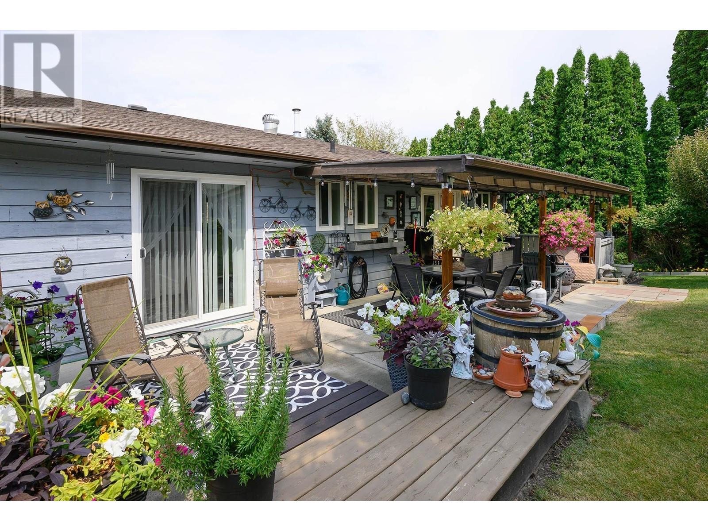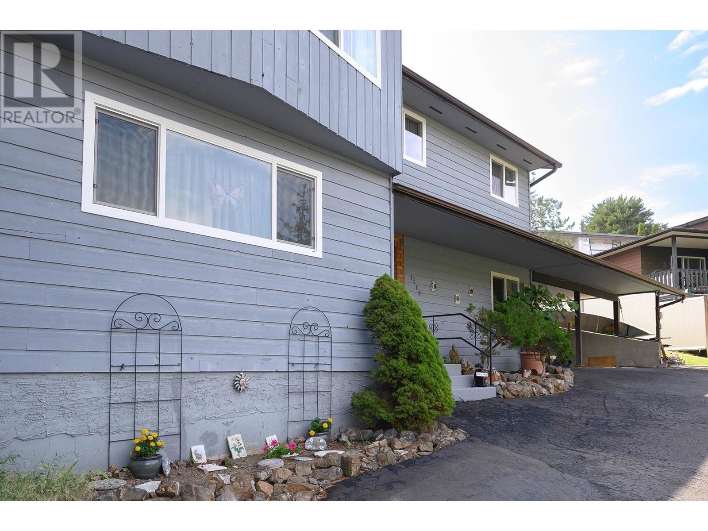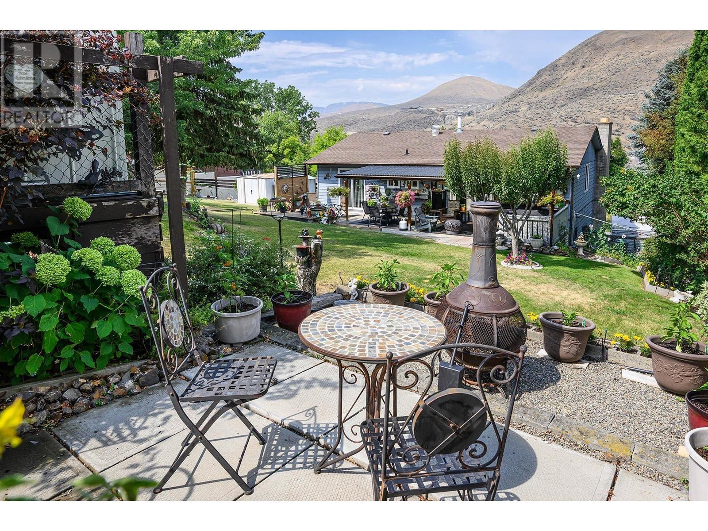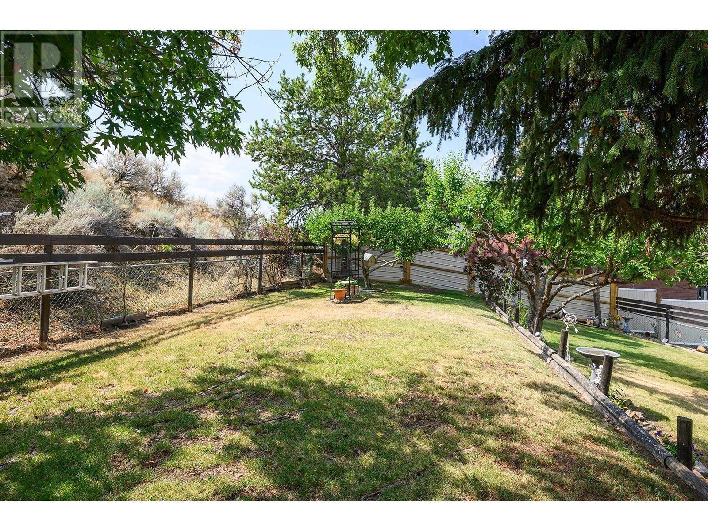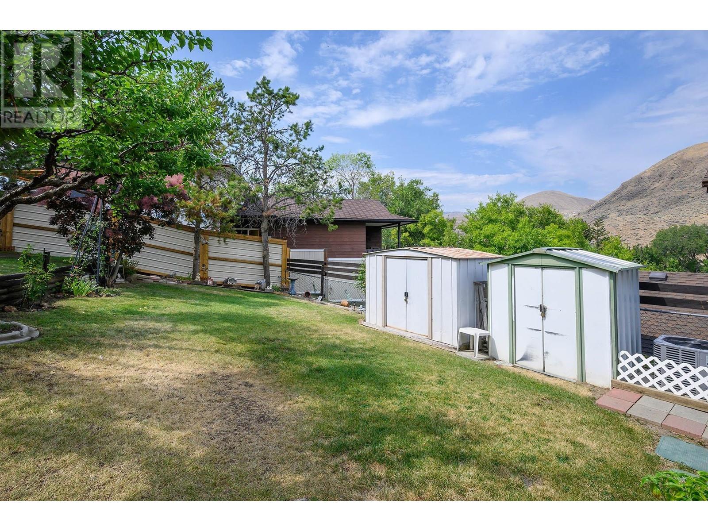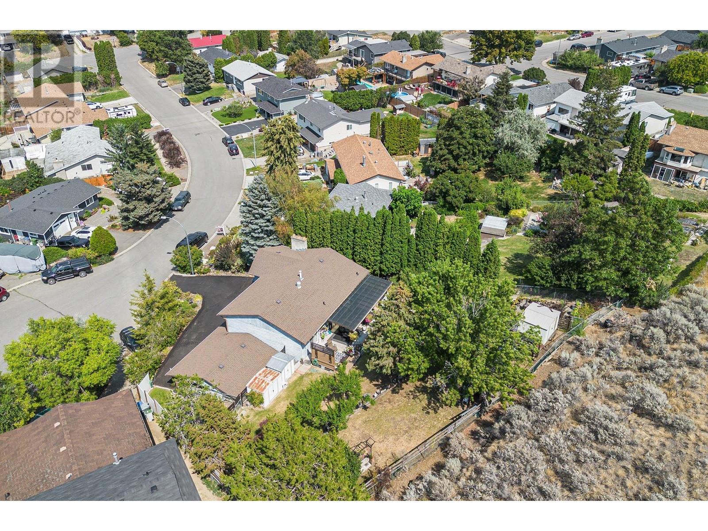1580 Napier Place Kamloops, British Columbia V2B 7R9
$679,900
Very good family home which sits on a huge private lot which is over 11,000 sq ft. Three bedrooms on the main floor one bedroom in the basement, two full bathrooms plus 2peice ensuite. You will love the privacy of the parklike private fully landscaped yard which makes you feel like you are in the forest. There is a very nice recreation room in the basement which has a wet bar and great for entertaining. Windows and doors have been updated , the hot water tank is 2023, the air conditioning unit is 2021. The property also has underground sprinkling. (id:61048)
Property Details
| MLS® Number | 10342134 |
| Property Type | Single Family |
| Neigbourhood | Batchelor Heights |
| Community Features | Family Oriented |
| Parking Space Total | 2 |
Building
| Bathroom Total | 3 |
| Bedrooms Total | 4 |
| Appliances | Range, Refrigerator, Dishwasher, Washer & Dryer |
| Architectural Style | Other |
| Constructed Date | 1981 |
| Construction Style Attachment | Detached |
| Cooling Type | Central Air Conditioning |
| Exterior Finish | Cedar Siding |
| Fireplace Fuel | Wood |
| Fireplace Present | Yes |
| Fireplace Type | Conventional |
| Flooring Type | Mixed Flooring |
| Half Bath Total | 1 |
| Heating Type | Forced Air |
| Roof Material | Asphalt Shingle |
| Roof Style | Unknown |
| Stories Total | 2 |
| Size Interior | 2,144 Ft2 |
| Type | House |
| Utility Water | Municipal Water |
Parking
| See Remarks | |
| Carport |
Land
| Acreage | No |
| Fence Type | Fence |
| Landscape Features | Landscaped, Underground Sprinkler |
| Sewer | Municipal Sewage System |
| Size Irregular | 0.27 |
| Size Total | 0.27 Ac|under 1 Acre |
| Size Total Text | 0.27 Ac|under 1 Acre |
| Zoning Type | Unknown |
Rooms
| Level | Type | Length | Width | Dimensions |
|---|---|---|---|---|
| Basement | Recreation Room | 15'0'' x 14'7'' | ||
| Basement | Utility Room | 13'0'' x 15'5'' | ||
| Basement | Den | 11'5'' x 13'0'' | ||
| Basement | Bedroom | 11'0'' x 12'10'' | ||
| Basement | 4pc Bathroom | Measurements not available | ||
| Main Level | Primary Bedroom | 11'10'' x 12'9'' | ||
| Main Level | Bedroom | 9'6'' x 9'0'' | ||
| Main Level | Bedroom | 9'6'' x 8'7'' | ||
| Main Level | Living Room | 14'0'' x 15'0'' | ||
| Main Level | Dining Room | 12'0'' x 9'0'' | ||
| Main Level | Dining Nook | 4'0'' x 10'0'' | ||
| Main Level | Kitchen | 9'6'' x 9'0'' | ||
| Main Level | 2pc Ensuite Bath | Measurements not available | ||
| Main Level | 4pc Bathroom | Measurements not available |
https://www.realtor.ca/real-estate/28123989/1580-napier-place-kamloops-batchelor-heights
Contact Us
Contact us for more information

Ross Spina
Personal Real Estate Corporation
www.facebook.com/RossSpinaRemax/
258 Seymour Street
Kamloops, British Columbia V2C 2E5
(250) 374-3331
(250) 828-9544
www.remaxkamloops.ca/






















