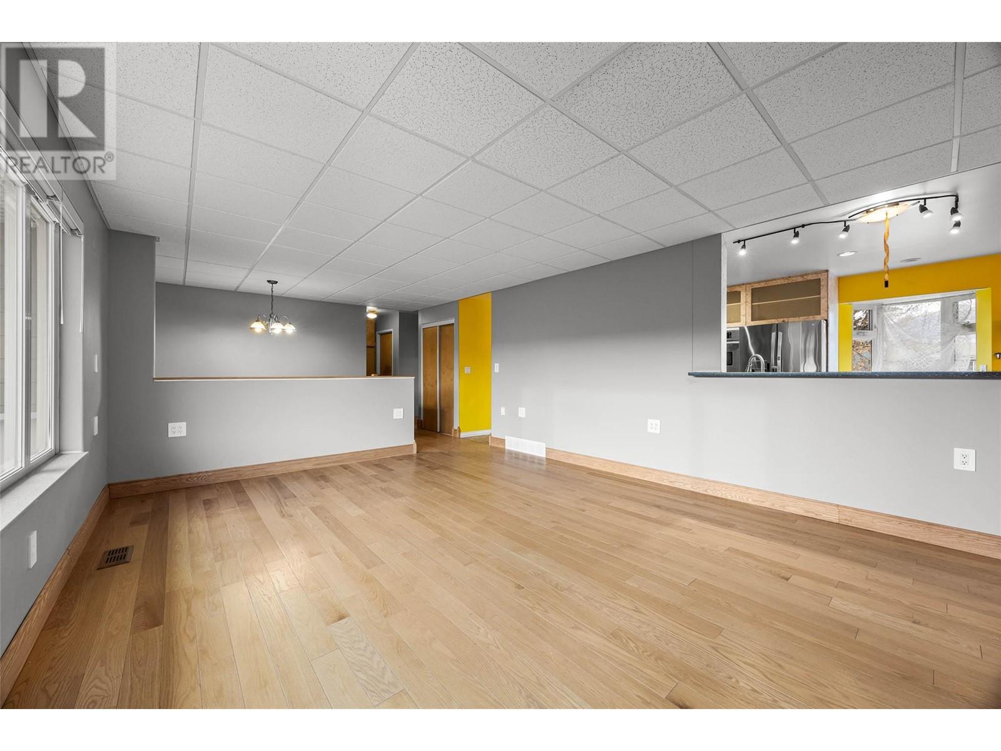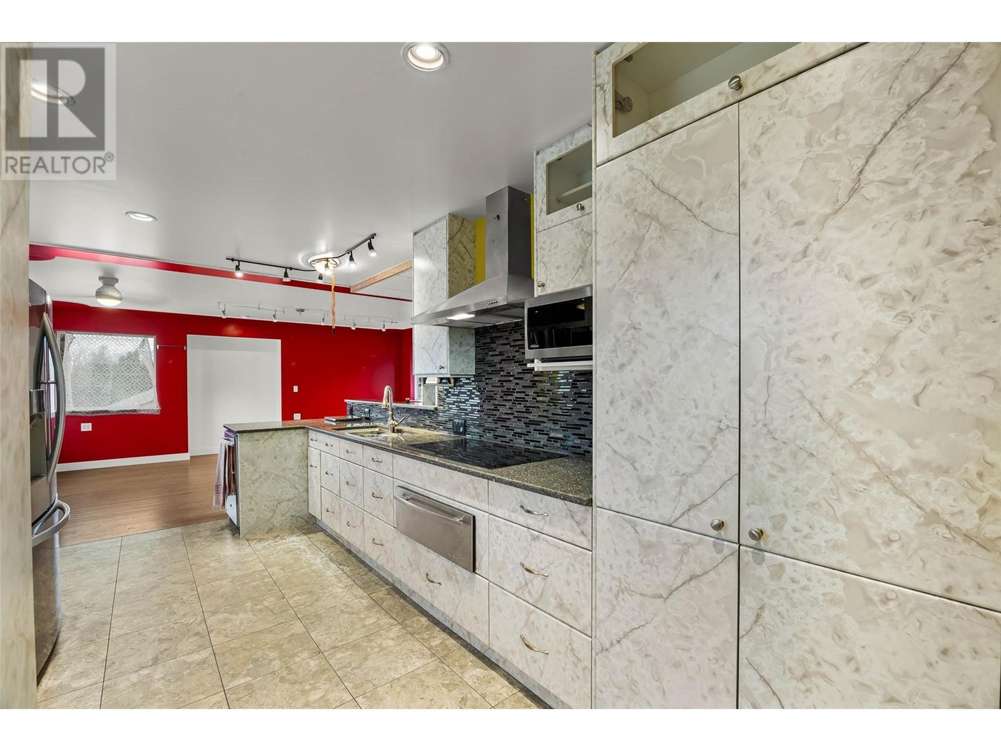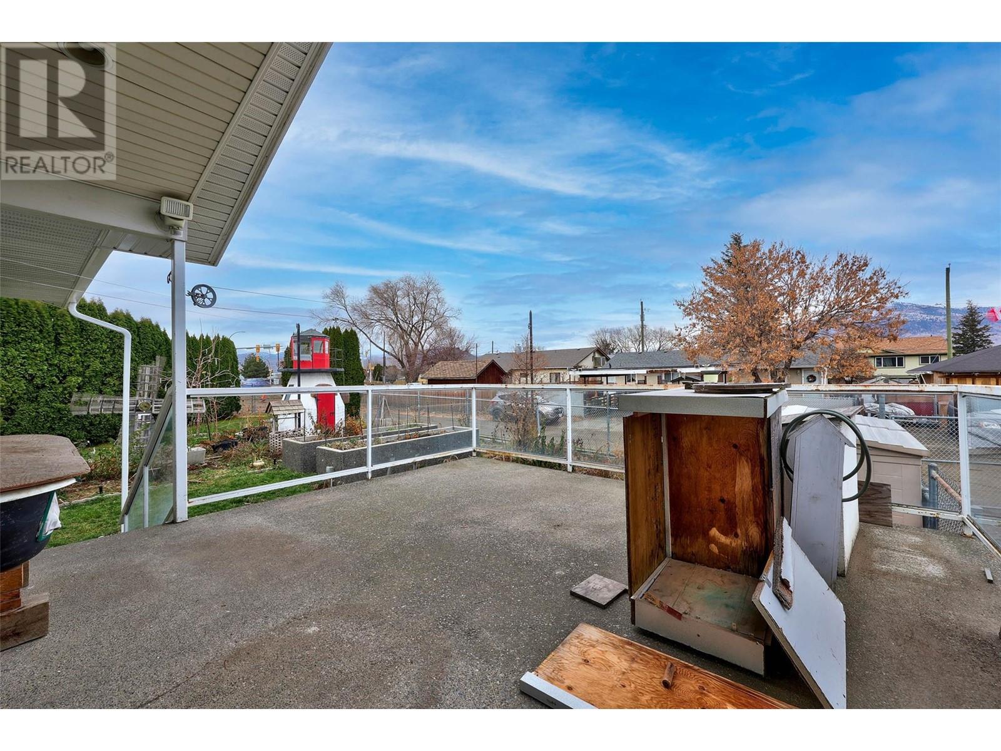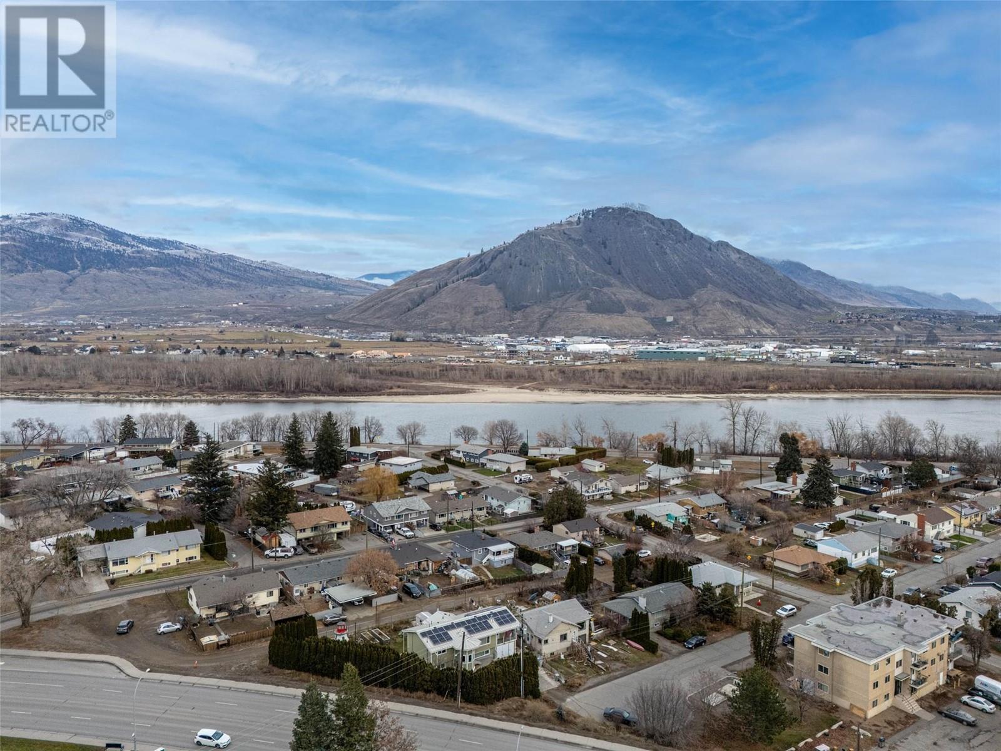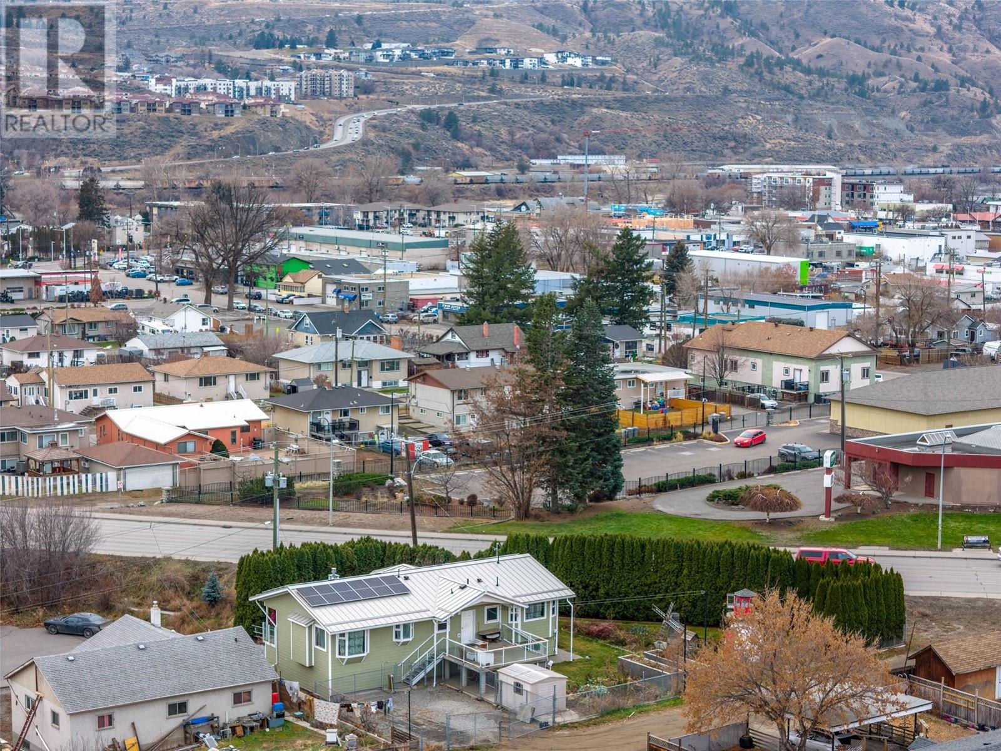157 Tamarack Avenue Kamloops, British Columbia V2B 1G5
$649,900
Are you looking for an updated, energy-efficient, home with a garage, an in-law suite, and a new $35,000 Solar System? Well here it is! This beautiful home has had over $120,000 worth of updates/renovations in recent years including a 12 KW solar system installed in 2024, roof, hardie-board siding, furnace, HWT, central-air conditioner, double & triple glazed windows, custom kitchen, wood/tile flooring, 200 AMP, RV plug, upgraded insulation, and much more! Boasting 2,400 sq ft of fully finished living space, 4 bedrooms and 2 full bathrooms! The basement has a separate entrance with the option for an in-law suite/space with its own stove. The home is situated on a 6,900 sq ft, corner-lot, with R2 zoning, within walking distance to the river, parks, shopping, on a main transit route, 6 minutes to TRU, and just a 3 minute drive to downtown Kamloops! Attached 1 car garage, alley-access, RV/boat parking, C/Vac, C/Air, raised garden boxes, several fruit trees, private yard, U/G sprinklers, and more! An incredible opportunity to own a very energy efficient home - sheltering you from inevitable increases in annual costs! Contact listing agent to book a viewing or for more info! (id:61048)
Property Details
| MLS® Number | 10330042 |
| Property Type | Single Family |
| Neigbourhood | North Kamloops |
| Amenities Near By | Public Transit, Park, Recreation, Schools, Shopping |
| Features | Balcony, Two Balconies |
| Parking Space Total | 7 |
| View Type | Mountain View |
Building
| Bathroom Total | 2 |
| Bedrooms Total | 4 |
| Appliances | Refrigerator, Dishwasher, Cooktop - Electric, Oven - Built-in |
| Constructed Date | 1972 |
| Construction Style Attachment | Detached |
| Cooling Type | Central Air Conditioning |
| Exterior Finish | Composite Siding |
| Fireplace Fuel | Gas |
| Fireplace Present | Yes |
| Fireplace Type | Unknown |
| Flooring Type | Laminate, Mixed Flooring, Wood, Tile, Vinyl |
| Heating Type | Forced Air, See Remarks |
| Roof Material | Steel |
| Roof Style | Unknown |
| Stories Total | 2 |
| Size Interior | 2,394 Ft2 |
| Type | House |
| Utility Water | Municipal Water |
Parking
| See Remarks | |
| Attached Garage | 1 |
| R V | 1 |
Land
| Acreage | No |
| Land Amenities | Public Transit, Park, Recreation, Schools, Shopping |
| Landscape Features | Underground Sprinkler |
| Sewer | Municipal Sewage System |
| Size Irregular | 0.16 |
| Size Total | 0.16 Ac|under 1 Acre |
| Size Total Text | 0.16 Ac|under 1 Acre |
| Zoning Type | Unknown |
Rooms
| Level | Type | Length | Width | Dimensions |
|---|---|---|---|---|
| Basement | Recreation Room | 17'0'' x 13'0'' | ||
| Basement | Other | 8'0'' x 12'0'' | ||
| Basement | Utility Room | 5'0'' x 6'0'' | ||
| Basement | Laundry Room | 4'0'' x 7'0'' | ||
| Basement | 4pc Bathroom | Measurements not available | ||
| Basement | Bedroom | 12'0'' x 12'0'' | ||
| Basement | Bedroom | 13'6'' x 12'0'' | ||
| Main Level | Kitchen | 17'0'' x 12'0'' | ||
| Main Level | Bedroom | 12'0'' x 11'2'' | ||
| Main Level | Primary Bedroom | 12'6'' x 12'0'' | ||
| Main Level | 4pc Bathroom | Measurements not available | ||
| Main Level | Dining Room | 10'0'' x 14'0'' | ||
| Main Level | Den | 14'0'' x 8'0'' | ||
| Main Level | Living Room | 17'2'' x 13'6'' | ||
| Main Level | Foyer | 9'6'' x 14'6'' | ||
| Additional Accommodation | Kitchen | 7'0'' x 8'0'' |
https://www.realtor.ca/real-estate/27740485/157-tamarack-avenue-kamloops-north-kamloops
Contact Us
Contact us for more information

Cameron Mckeen
1000 Clubhouse Dr (Lower)
Kamloops, British Columbia V2H 1T9
(833) 817-6506
www.exprealty.ca/






