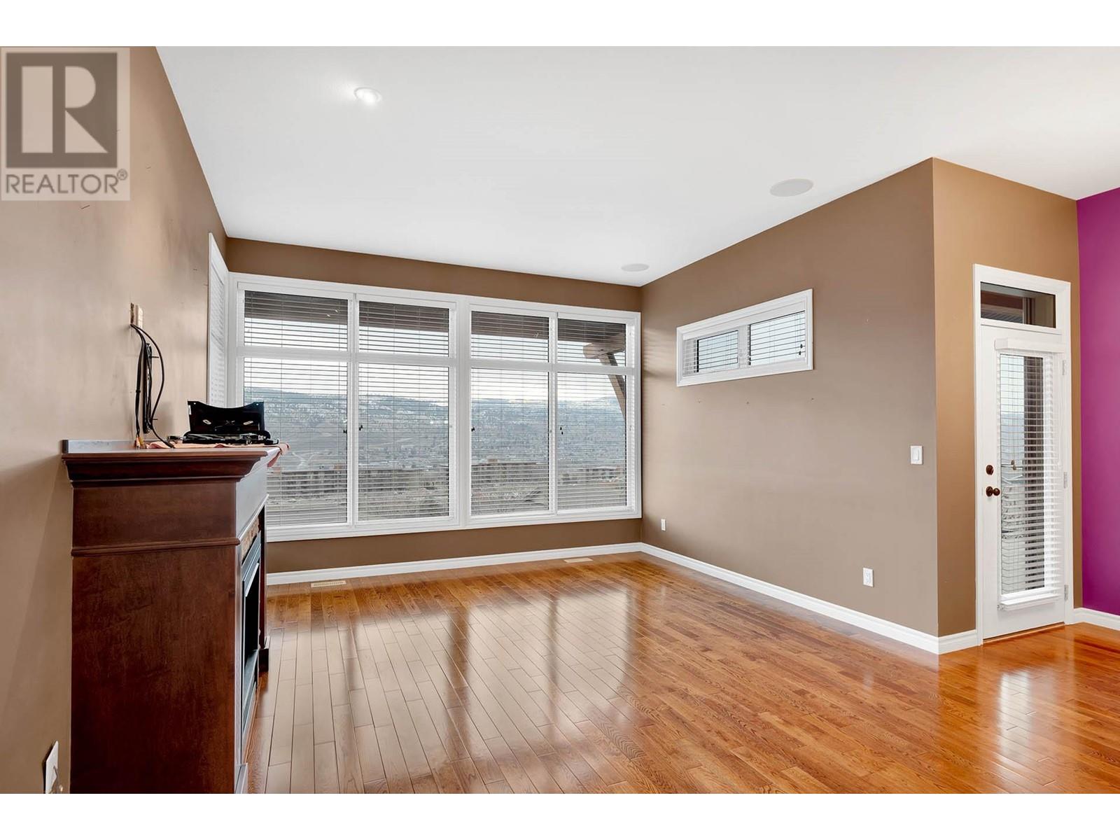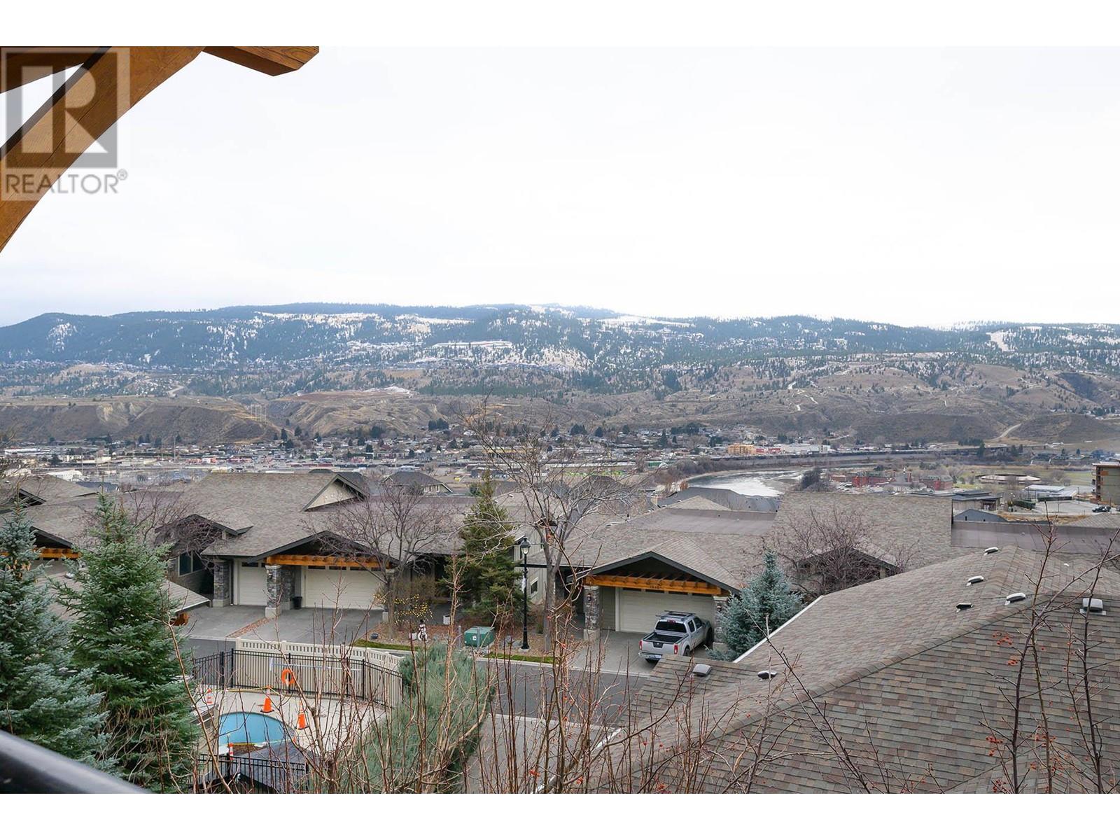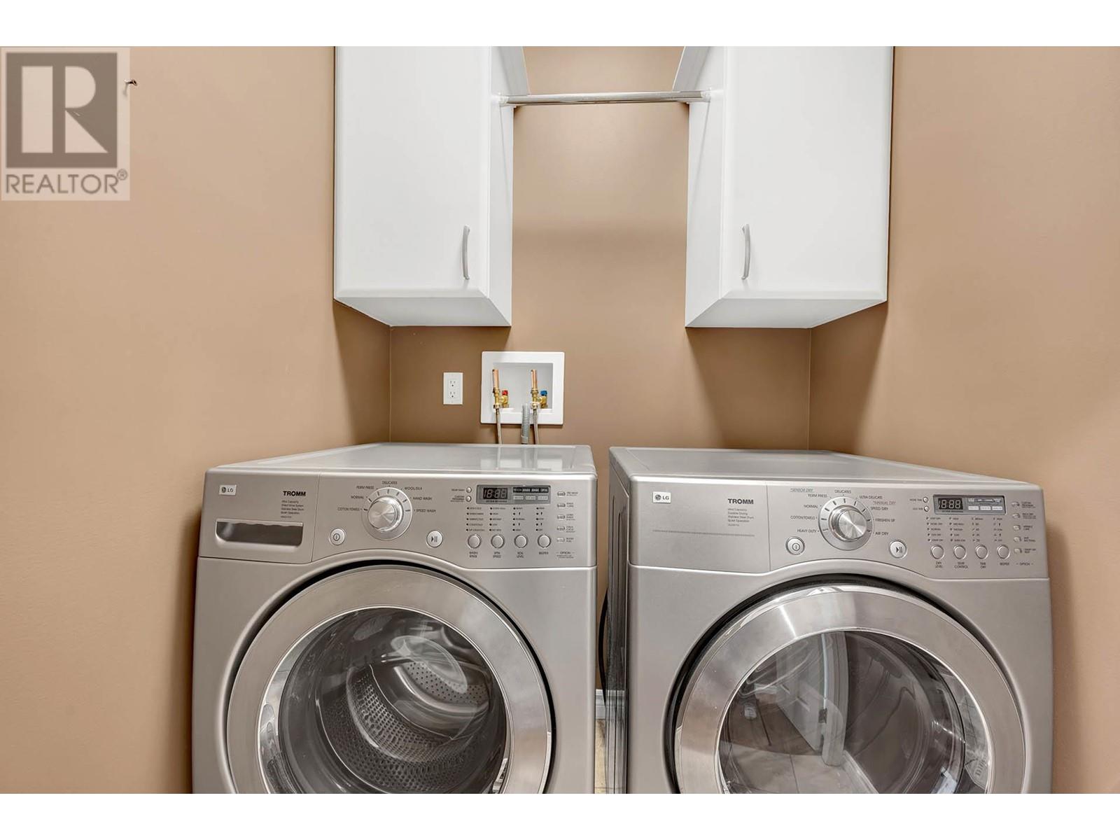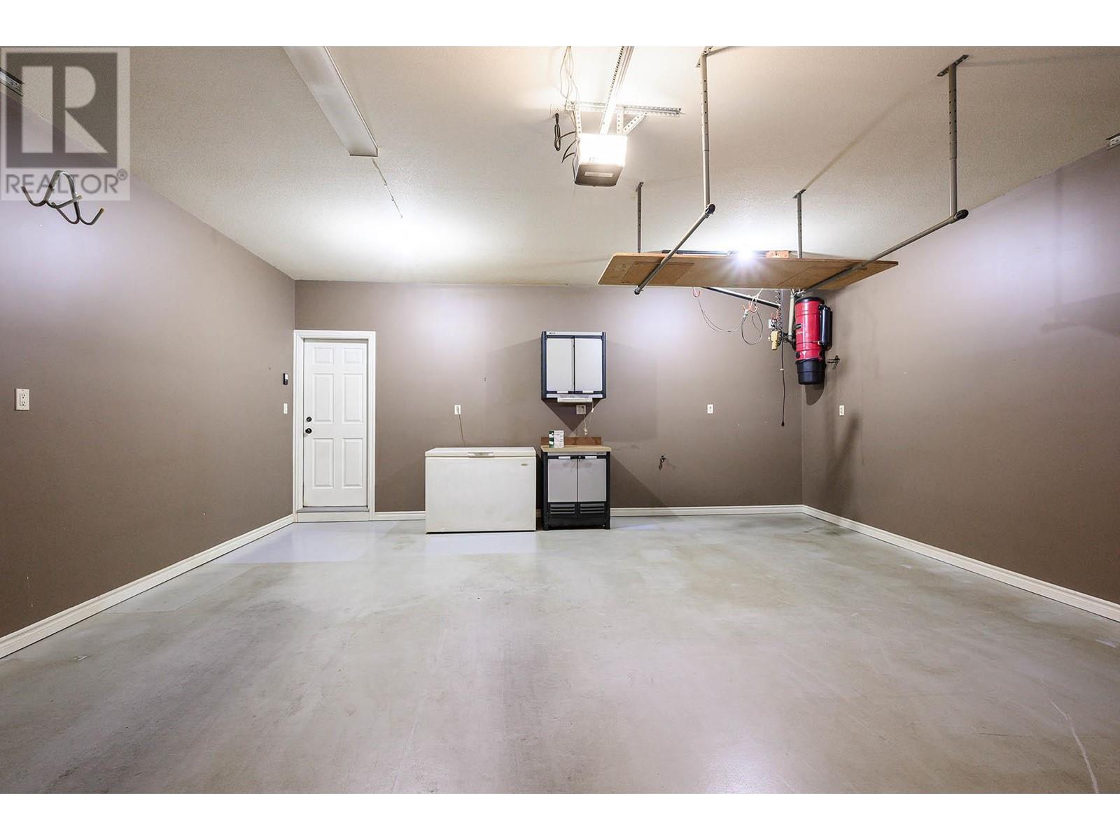1565 Golf Ridge Drive Kamloops, British Columbia V2H 0A5
$780,000Maintenance,
$543.84 Monthly
Maintenance,
$543.84 MonthlyBeautifully maintained level entry townhouse in the very desirable Golf Ridge complex. The main floor features a bright and open living room, dining room, island kitchen with quartz countertops + pantry, high ceilings, and panoramic views from the covered sundeck. The main floor also features a good-sized main bedroom with great views, walk-in closet + 5 piece ensuite, 3 piece bathroom, office/den, and laundry. Full walk-out basement with large recroom, covered deck, 2 bedrooms, 4 piece bathroom, den and good storage area. Also includes double garage with extra parking on driveway, 6 appliances, 200 amp service, central air, and central vac. Shows well inside and out (id:61048)
Property Details
| MLS® Number | 10331844 |
| Property Type | Single Family |
| Neigbourhood | Sun Rivers |
| Community Name | Golf Ridge |
| Parking Space Total | 2 |
Building
| Bathroom Total | 3 |
| Bedrooms Total | 3 |
| Architectural Style | Ranch |
| Constructed Date | 2008 |
| Construction Style Attachment | Attached |
| Cooling Type | See Remarks |
| Fireplace Fuel | Gas |
| Fireplace Present | Yes |
| Fireplace Type | Unknown |
| Flooring Type | Mixed Flooring |
| Heating Fuel | Geo Thermal |
| Roof Material | Asphalt Shingle |
| Roof Style | Unknown |
| Stories Total | 2 |
| Size Interior | 2,596 Ft2 |
| Type | Row / Townhouse |
| Utility Water | See Remarks |
Parking
| Attached Garage | 2 |
Land
| Acreage | No |
| Sewer | Municipal Sewage System |
| Size Total Text | Under 1 Acre |
| Zoning Type | Unknown |
Rooms
| Level | Type | Length | Width | Dimensions |
|---|---|---|---|---|
| Basement | Den | 17' x 8'6'' | ||
| Basement | 4pc Bathroom | Measurements not available | ||
| Basement | Bedroom | 13'6'' x 12'3'' | ||
| Basement | Bedroom | 15'7'' x 12'1'' | ||
| Basement | Recreation Room | 15'6'' x 13' | ||
| Main Level | 5pc Ensuite Bath | Measurements not available | ||
| Main Level | 3pc Bathroom | Measurements not available | ||
| Main Level | Laundry Room | 4'8'' x 5' | ||
| Main Level | Den | 11' x 8'2'' | ||
| Main Level | Primary Bedroom | 14' x 12' | ||
| Main Level | Kitchen | 12'3'' x 9'1'' | ||
| Main Level | Dining Room | 10' x 11'5'' | ||
| Main Level | Living Room | 13' x 13'5'' |
https://www.realtor.ca/real-estate/27791081/1565-golf-ridge-drive-kamloops-sun-rivers
Contact Us
Contact us for more information

Helen Ralph
Personal Real Estate Corporation
258 Seymour Street
Kamloops, British Columbia V2C 2E5
(250) 374-3331
(250) 828-9544
www.remaxkamloops.ca/

Chris Ralph
Personal Real Estate Corporation
258 Seymour Street
Kamloops, British Columbia V2C 2E5
(250) 374-3331
(250) 828-9544
www.remaxkamloops.ca/



















































