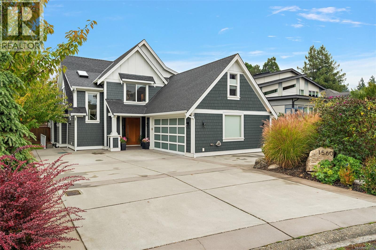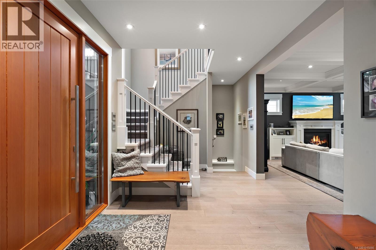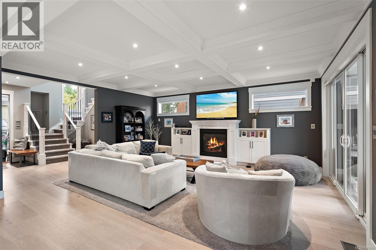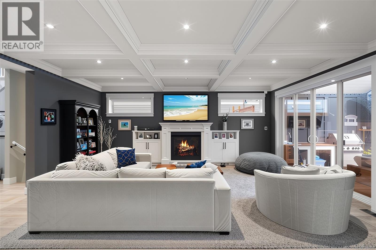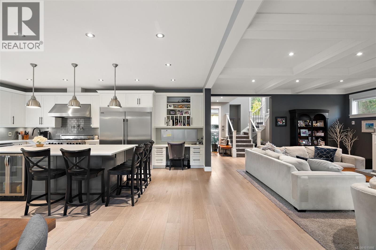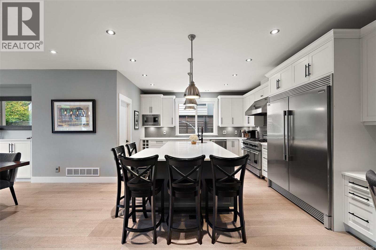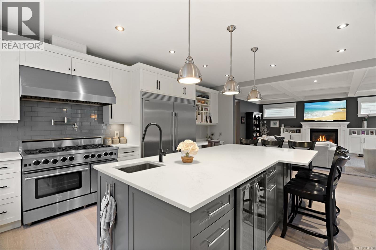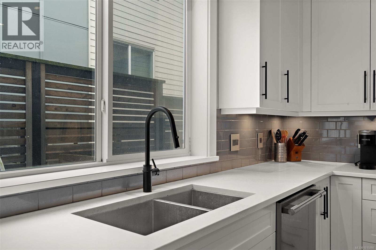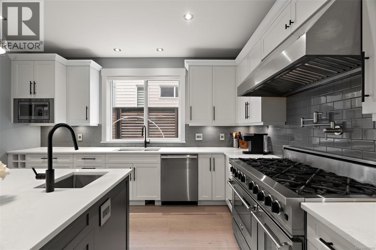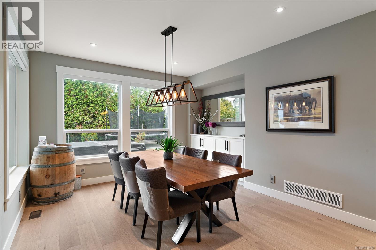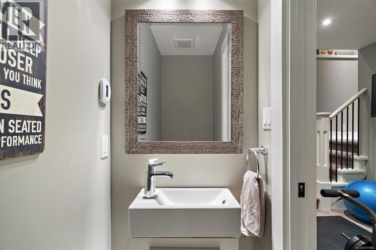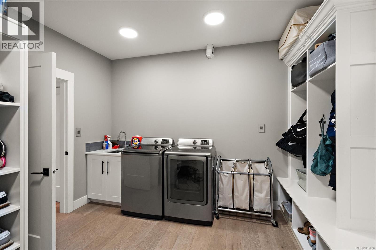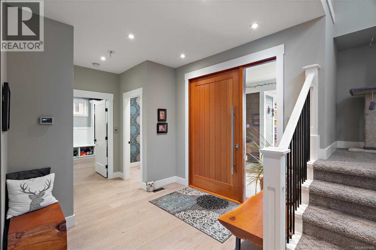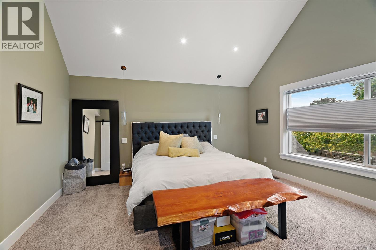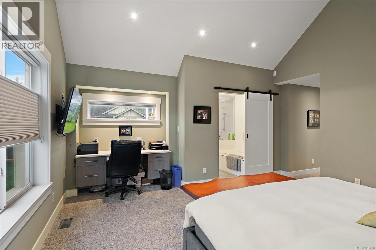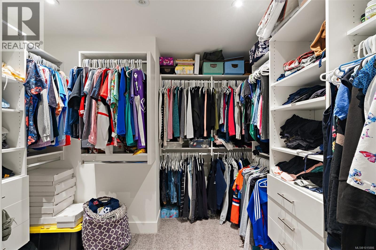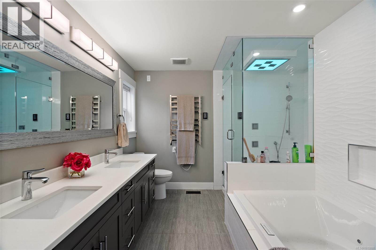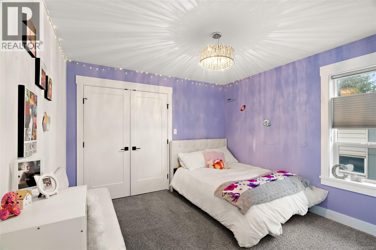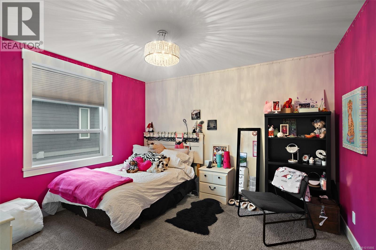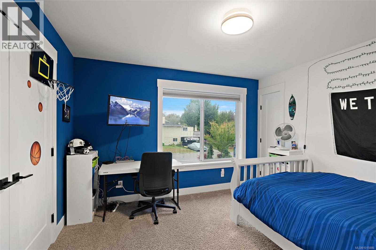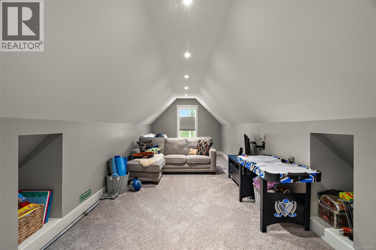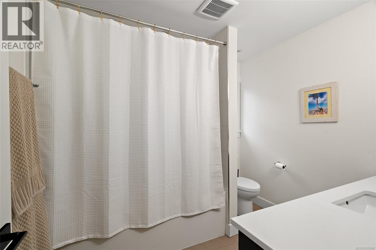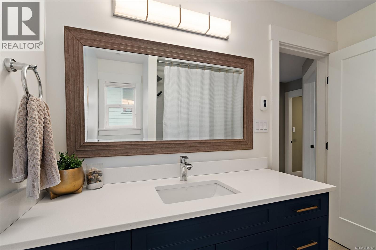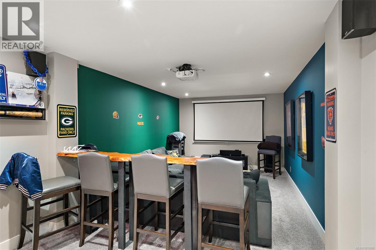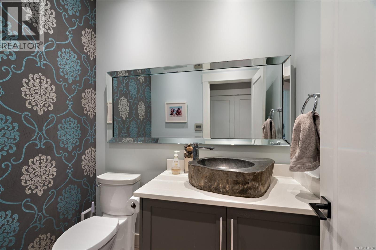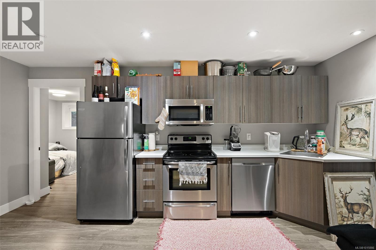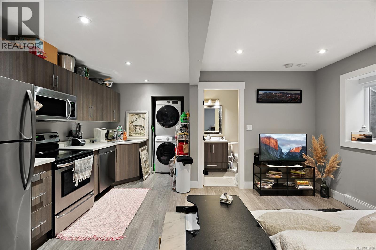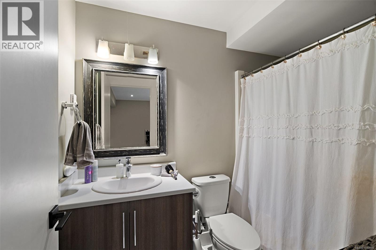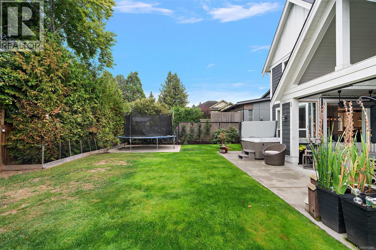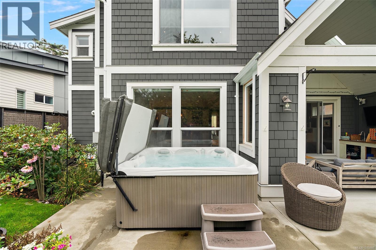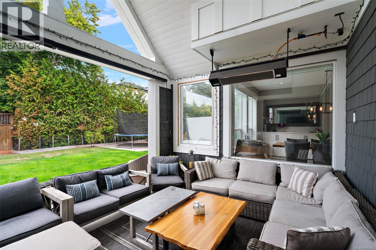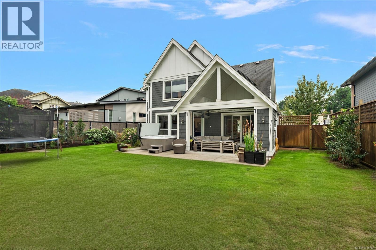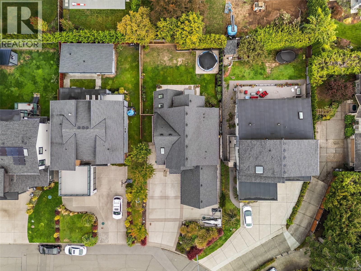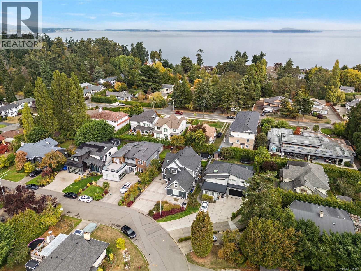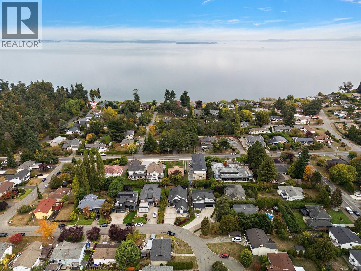Presented by Robert J. Iio Personal Real Estate Corporation — Team 110 RE/MAX Real Estate (Kamloops).
1560 Fremont Pl Saanich, British Columbia V8N 4Y5
$2,499,900
Welcome to The Home on Fremont Place: a beautifully custom-designed 5-bedroom, 5-bathroom residence offering over 4,000 sq. ft. of refined family living on a quiet, highly sought-after cul-de-sac. The heart of the home is a chef’s kitchen featuring a 48” gas range with double oven, pot filler, and large island opening to a spacious great room and dining area ideal for family gatherings. Upstairs, find generous bedrooms with in-floor heated bathrooms and a luxurious primary ensuite with a Kohler DTV digital shower system. The lower level includes a one-bedroom suite, media room, and family room for flexible living. Step outside to a fully fenced, landscaped yard with built-in BBQ, patio heater, hot tub, and in-ground sprinklers - perfect for year-round enjoyment. With a Navien tankless water system, heat pump, and oversized double garage, this home offers the perfect blend of comfort, style, and function in one of Victoria’s most desirable neighbourhoods. (id:61048)
Property Details
| MLS® Number | 1015886 |
| Property Type | Single Family |
| Neigbourhood | Gordon Head |
| Features | Central Location, Cul-de-sac, Level Lot, Park Setting, Private Setting, Other |
| Parking Space Total | 7 |
| Plan | Epp49039 |
| Structure | Patio(s) |
| View Type | Mountain View |
Building
| Bathroom Total | 5 |
| Bedrooms Total | 5 |
| Constructed Date | 2017 |
| Cooling Type | Air Conditioned |
| Fireplace Present | Yes |
| Fireplace Total | 1 |
| Heating Fuel | Electric |
| Heating Type | Forced Air, Heat Pump |
| Size Interior | 5,760 Ft2 |
| Total Finished Area | 4080 Sqft |
| Type | House |
Land
| Acreage | No |
| Size Irregular | 7353 |
| Size Total | 7353 Sqft |
| Size Total Text | 7353 Sqft |
| Zoning Type | Residential |
Rooms
| Level | Type | Length | Width | Dimensions |
|---|---|---|---|---|
| Second Level | Bathroom | 4-Piece | ||
| Second Level | Family Room | 10'0 x 26'7 | ||
| Second Level | Bedroom | 11'0 x 11'8 | ||
| Second Level | Bedroom | 12'0 x 11'0 | ||
| Second Level | Bedroom | 12'2 x 11'1 | ||
| Second Level | Ensuite | 5-Piece | ||
| Second Level | Primary Bedroom | 14'9 x 15'5 | ||
| Lower Level | Bedroom | 11'0 x 11'0 | ||
| Lower Level | Unfinished Room | 8'0 x 31'6 | ||
| Lower Level | Bathroom | 4-Piece | ||
| Lower Level | Living Room | 15'9 x 8'5 | ||
| Lower Level | Kitchen | 7'3 x 12'6 | ||
| Lower Level | Bathroom | 2-Piece | ||
| Lower Level | Media | 11'3 x 14'6 | ||
| Main Level | Patio | 16'7 x 15'9 | ||
| Main Level | Patio | 17'5 x 12'6 | ||
| Main Level | Patio | 31'2 x 12'4 | ||
| Main Level | Bathroom | 2-Piece | ||
| Main Level | Laundry Room | 10'4 x 12'2 | ||
| Main Level | Pantry | 8'7 x 5'8 | ||
| Main Level | Kitchen | 20'10 x 13'10 | ||
| Main Level | Dining Room | 11'10 x 13'7 | ||
| Main Level | Living Room | 17'0 x 20'0 | ||
| Main Level | Entrance | 8'9 x 9'2 |
https://www.realtor.ca/real-estate/28963415/1560-fremont-pl-saanich-gordon-head
Contact Us
Contact us for more information

Nico Craveiro
www.buyinginvictoria.com/
3194 Douglas St
Victoria, British Columbia V8Z 3K6
(250) 383-1500
(250) 383-1533

Jason Craveiro
buyinginvictoria.com/
3194 Douglas St
Victoria, British Columbia V8Z 3K6
(250) 383-1500
(250) 383-1533
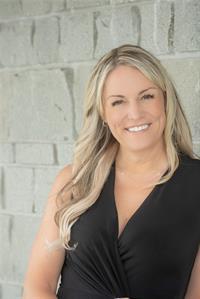
Jen Anderson
Personal Real Estate Corporation
www.cboceanside.com/
www.facebook.com/jennifer.callioux
www.instagram.com/jensellsvic/
3194 Douglas St
Victoria, British Columbia V8Z 3K6
(250) 383-1500
(250) 383-1533
