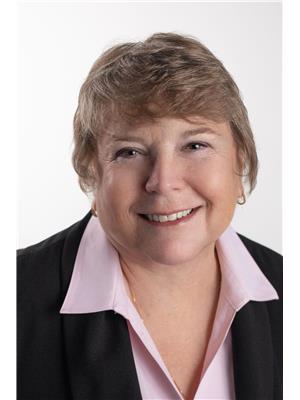156 Mcculloch Drive Penticton, British Columbia V2A 3P7
$719,000
Welcome to this delightful three-bedroom, three-bathroom home that perfectly balances comfort and convenience. This charming residence offers living spaces that cater to both relaxation and entertainment, making it an ideal sanctuary for families or those seeking extra room to spread out. The thoughtful layout maximizes natural light throughout, creating an inviting atmosphere that welcomes you home each day. With three bathrooms there's no more waiting in line for your turn! The primary bedroom provides a peaceful retreat, while the additional bedrooms offer flexibility for guests, home offices, or hobby spaces. Step outside and discover you're perfectly positioned near some of the area's best amenities. When grocery shopping calls, the nearby food stores makes quick errands convenient and stress-free. The location strikes that sweet spot between peaceful residential living and easy access to everything you need. Whether you're planning family barbecues in your own space or exploring the broader community, this home serves as your perfect home base. This property represents an excellent opportunity for those ready to embrace comfortable living in one of British Columbia's most desirable regions. The combination of convenient location, and nearby amenities creates a lifestyle that's both comfortable and engaging. (id:61048)
Property Details
| MLS® Number | 10361398 |
| Property Type | Single Family |
| Neigbourhood | Main South |
Building
| Bathroom Total | 3 |
| Bedrooms Total | 3 |
| Appliances | Refrigerator, Dishwasher, Range - Electric, Washer/dryer Stack-up |
| Architectural Style | Ranch |
| Basement Type | Crawl Space |
| Constructed Date | 1968 |
| Construction Style Attachment | Detached |
| Cooling Type | Heat Pump |
| Exterior Finish | Vinyl Siding |
| Fire Protection | Smoke Detector Only |
| Fireplace Present | Yes |
| Fireplace Type | Marble Fac |
| Flooring Type | Tile, Vinyl |
| Heating Type | Heat Pump |
| Roof Material | Asphalt Shingle |
| Roof Style | Unknown |
| Stories Total | 1 |
| Size Interior | 1,473 Ft2 |
| Type | House |
| Utility Water | Municipal Water |
Land
| Acreage | No |
| Sewer | Municipal Sewage System |
| Size Irregular | 0.21 |
| Size Total | 0.21 Ac|under 1 Acre |
| Size Total Text | 0.21 Ac|under 1 Acre |
| Zoning Type | Residential |
Rooms
| Level | Type | Length | Width | Dimensions |
|---|---|---|---|---|
| Main Level | Full Bathroom | 6'8'' x 5'7'' | ||
| Main Level | Full Bathroom | 9'11'' x 7'7'' | ||
| Main Level | Full Ensuite Bathroom | 7'7'' x 7'1'' | ||
| Main Level | Bedroom | 11' x 10'3'' | ||
| Main Level | Bedroom | 11' x 11' | ||
| Main Level | Primary Bedroom | 13'8'' x 12'11'' | ||
| Main Level | Family Room | 13'3'' x 12'11'' | ||
| Main Level | Kitchen | 14'4'' x 10'10'' | ||
| Main Level | Dining Room | 12'1'' x 10'1'' | ||
| Main Level | Living Room | 18'1'' x 11'6'' |
https://www.realtor.ca/real-estate/28802796/156-mcculloch-drive-penticton-main-south
Contact Us
Contact us for more information

Ilona Kenny
ilonakenny.royallepage.ca/
484 Main Street
Penticton, British Columbia V2A 5C5
(250) 493-2244
(250) 492-6640










