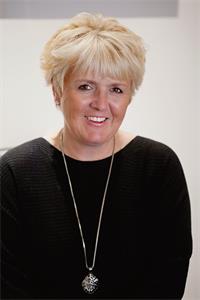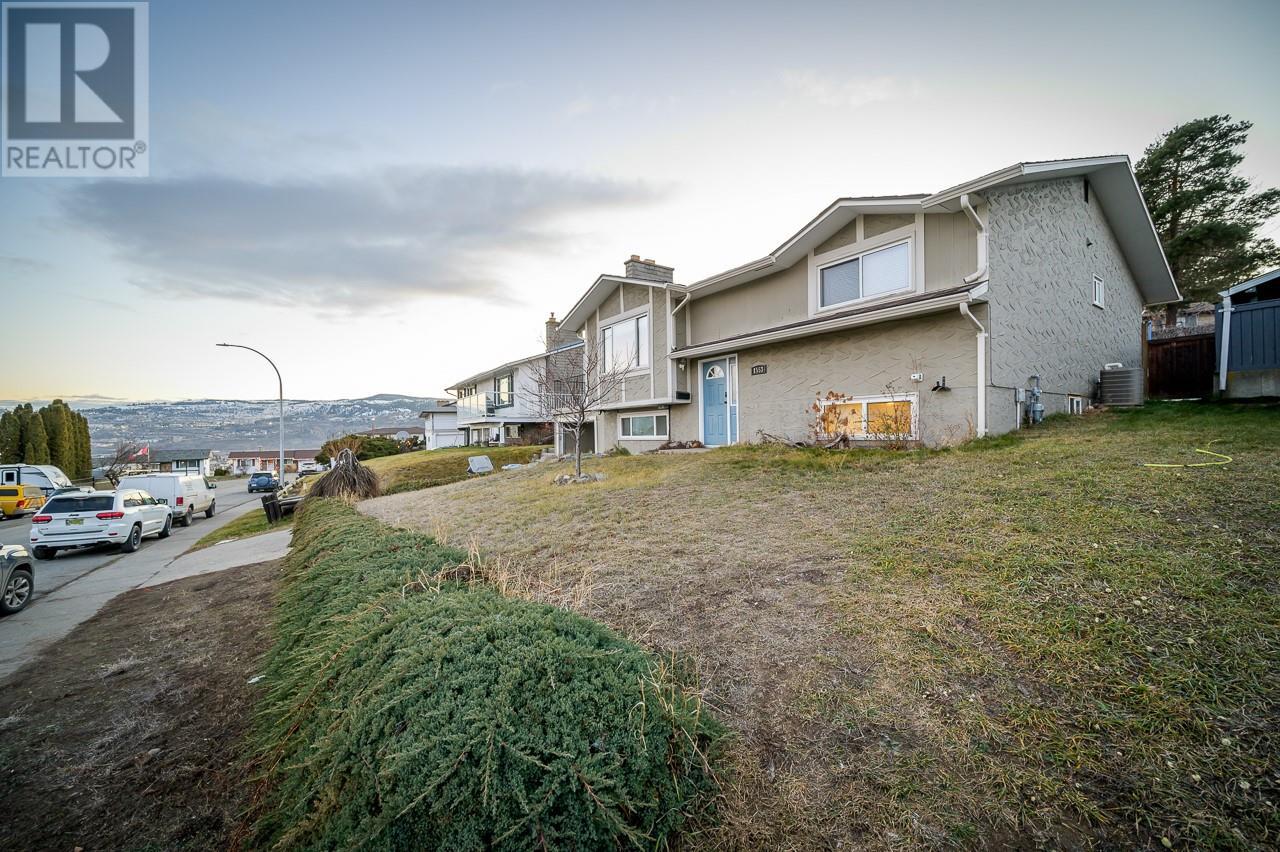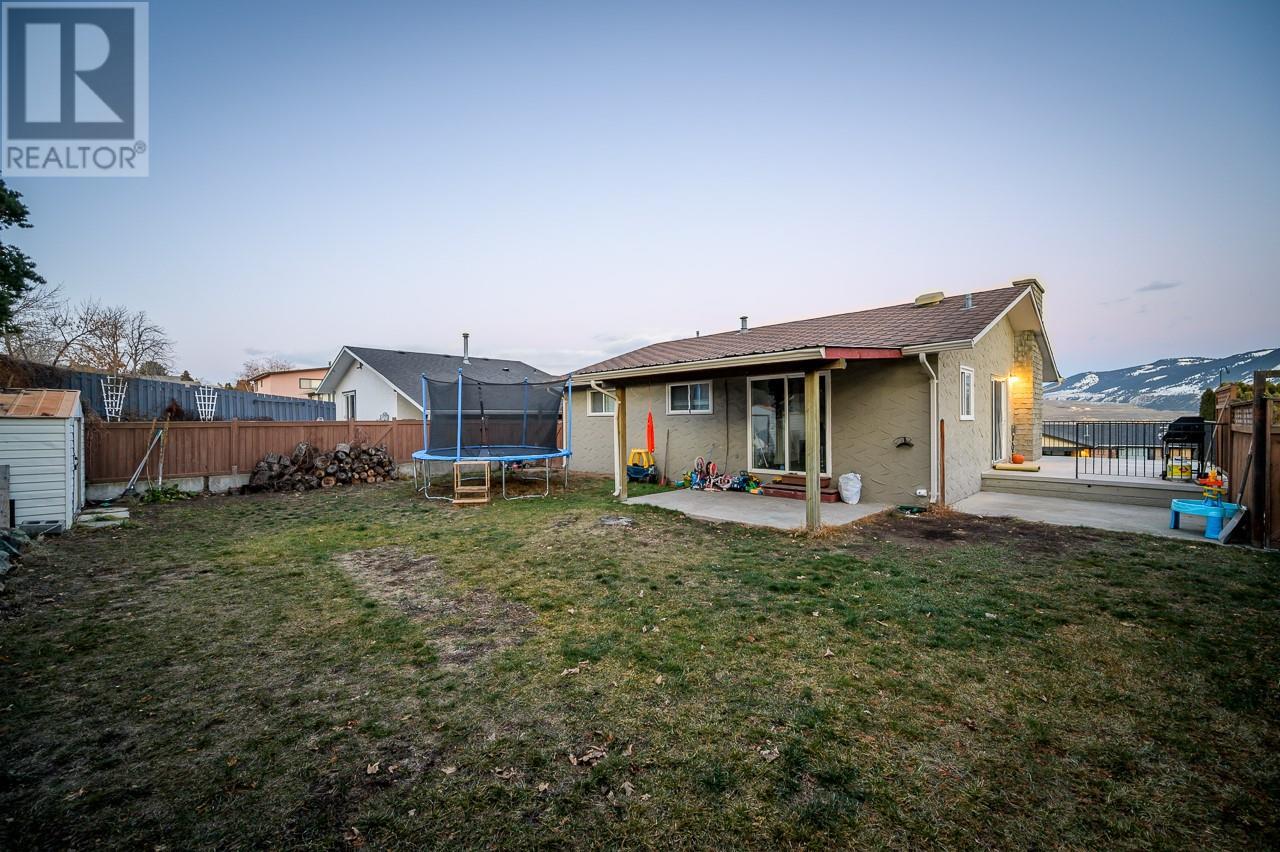1553 Hillcrest Avenue Kamloops, British Columbia V2B 7P4
$722,000
This property boasts three bedrooms upstairs, complemented by a single bathroom and a two piece ensuite. The large, updated kitchen features a modern island, while an electric fireplace adds a cozy touch to the living area. Downstairs, the suite includes a spacious bedroom and a den, complete with a wood fireplace and a generous kitchen/eating area. Private access to the suite ensures convenience, and the fully fenced yard, which backs onto a playground, offers plenty of outdoor space. All measurements are approximate. Please call today for more information or to view. (id:61048)
Property Details
| MLS® Number | 10332808 |
| Property Type | Single Family |
| Neigbourhood | Batchelor Heights |
| Features | Central Island, Balcony |
| Parking Space Total | 4 |
Building
| Bathroom Total | 3 |
| Bedrooms Total | 4 |
| Appliances | Refrigerator, Dishwasher, Oven - Electric, Washer/dryer Stack-up |
| Constructed Date | 1974 |
| Construction Style Attachment | Detached |
| Cooling Type | Central Air Conditioning |
| Exterior Finish | Stucco |
| Fireplace Fuel | Electric,wood |
| Fireplace Present | Yes |
| Fireplace Type | Unknown,conventional |
| Flooring Type | Carpeted, Laminate, Linoleum |
| Half Bath Total | 1 |
| Heating Type | Forced Air, See Remarks |
| Roof Material | Asphalt Shingle |
| Roof Style | Unknown |
| Stories Total | 2 |
| Size Interior | 2,078 Ft2 |
| Type | House |
| Utility Water | Municipal Water |
Parking
| Carport |
Land
| Acreage | No |
| Sewer | Municipal Sewage System |
| Size Irregular | 0.13 |
| Size Total | 0.13 Ac|under 1 Acre |
| Size Total Text | 0.13 Ac|under 1 Acre |
| Zoning Type | Unknown |
Rooms
| Level | Type | Length | Width | Dimensions |
|---|---|---|---|---|
| Second Level | Laundry Room | 6' x 8' | ||
| Second Level | Den | 8' x 13' | ||
| Second Level | Primary Bedroom | 9' x 11' | ||
| Main Level | Partial Ensuite Bathroom | Measurements not available | ||
| Main Level | 4pc Bathroom | Measurements not available | ||
| Main Level | Bedroom | 8' x 12' | ||
| Main Level | Bedroom | 9' x 12' | ||
| Main Level | Primary Bedroom | 12' x 13' | ||
| Main Level | Dining Room | 8' x 10' | ||
| Main Level | Living Room | 12' x 13' | ||
| Main Level | Kitchen | 12' x 13' | ||
| Additional Accommodation | Full Bathroom | Measurements not available | ||
| Additional Accommodation | Living Room | 14' x 15' | ||
| Additional Accommodation | Kitchen | 13' x 14' |
https://www.realtor.ca/real-estate/27823975/1553-hillcrest-avenue-kamloops-batchelor-heights
Contact Us
Contact us for more information

Cindy Leibel
Personal Real Estate Corporation
800 Seymour Street
Kamloops, British Columbia V2C 2H5
(250) 374-1461
(250) 374-0752




























