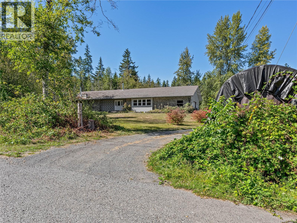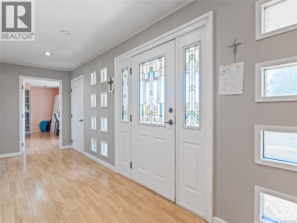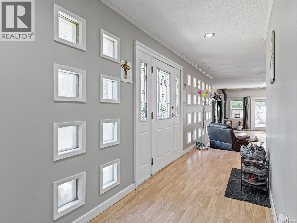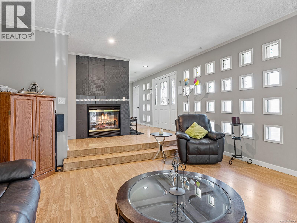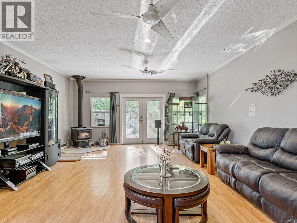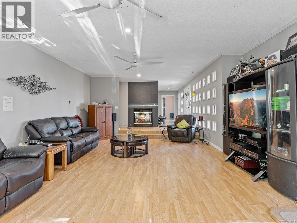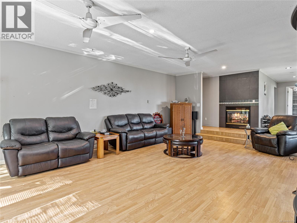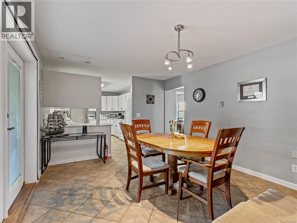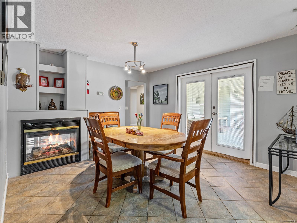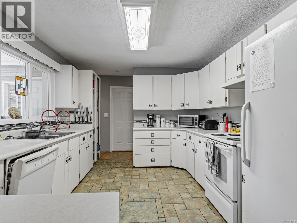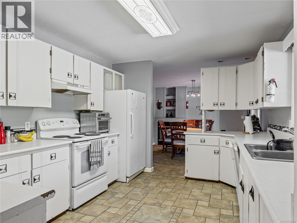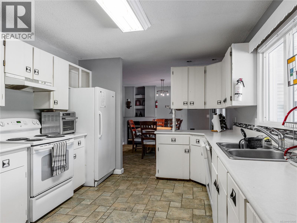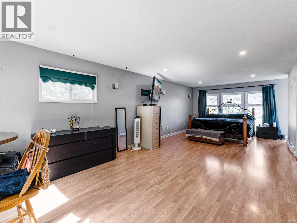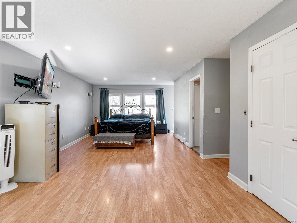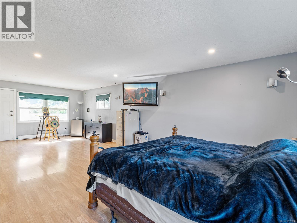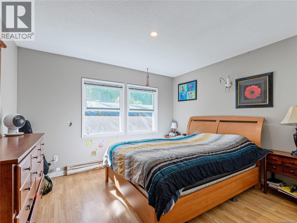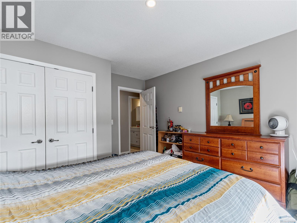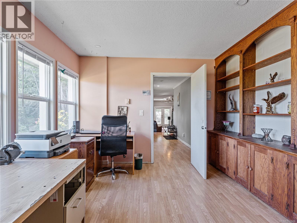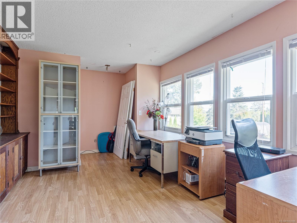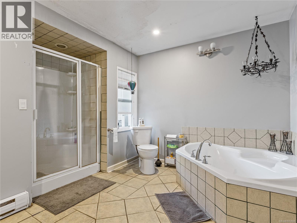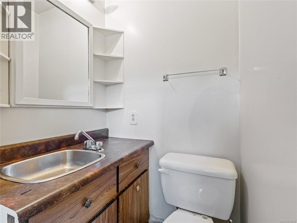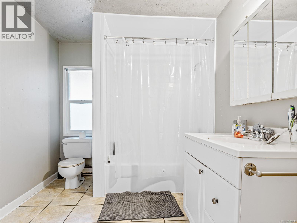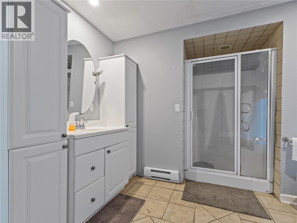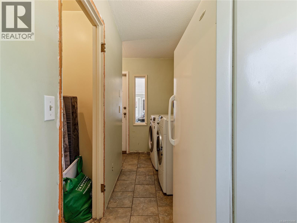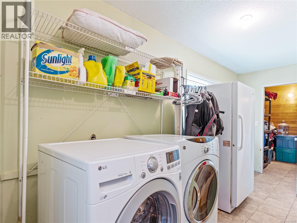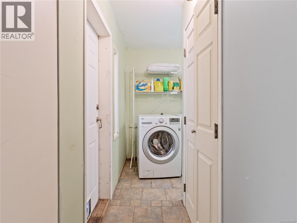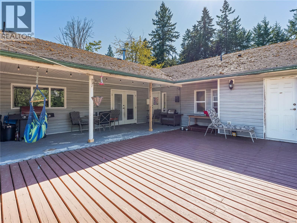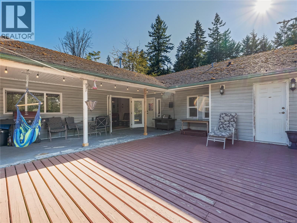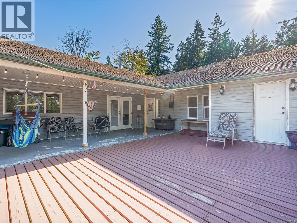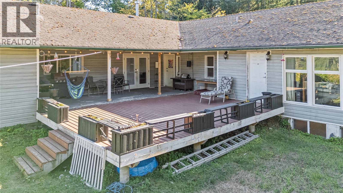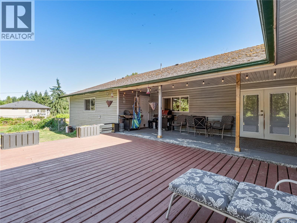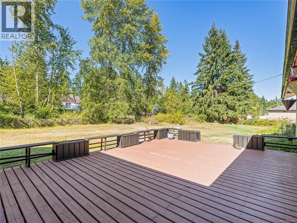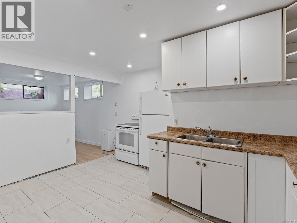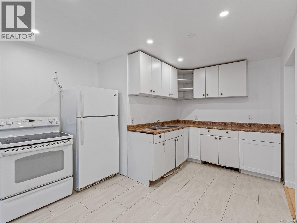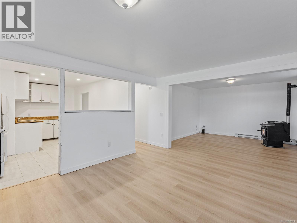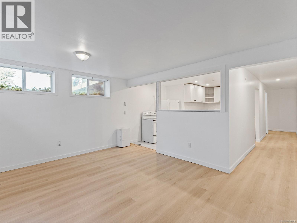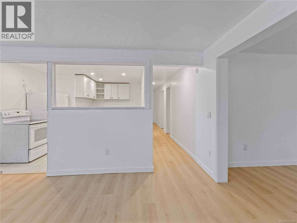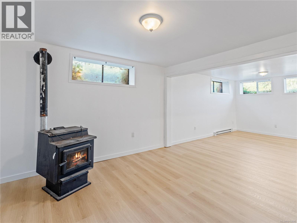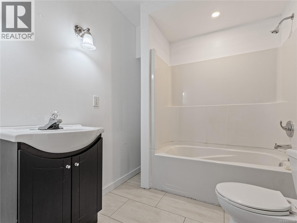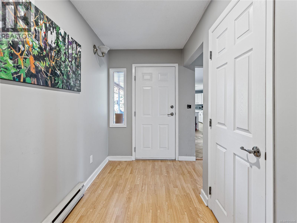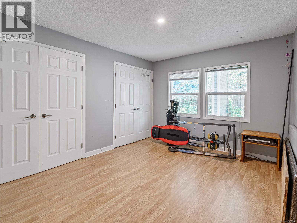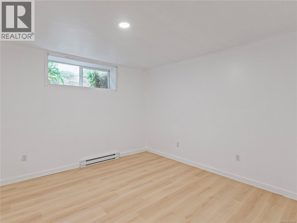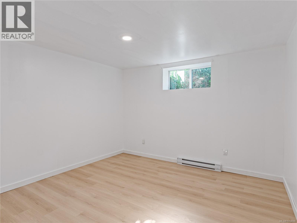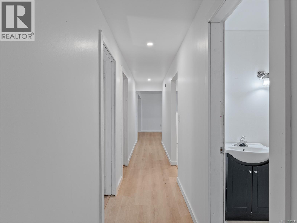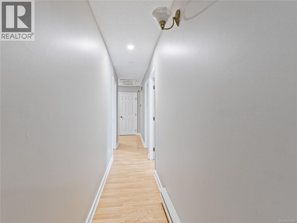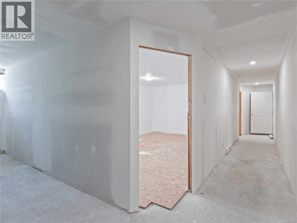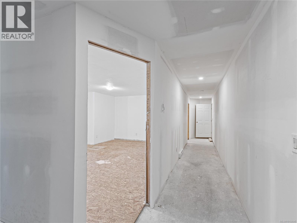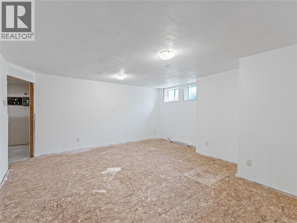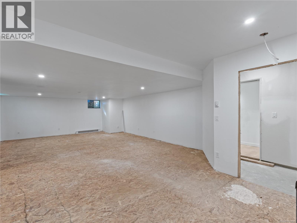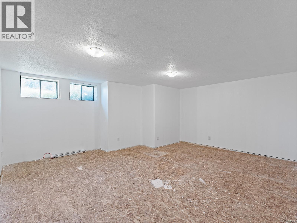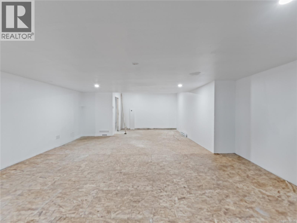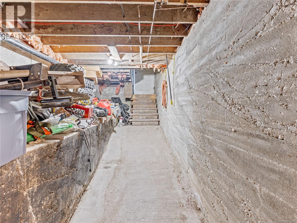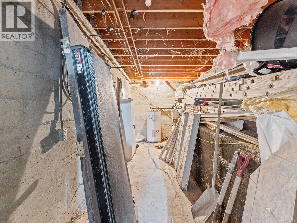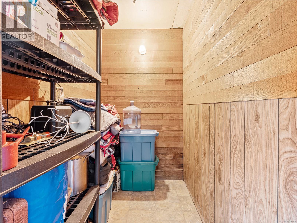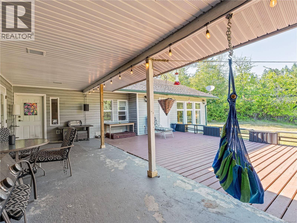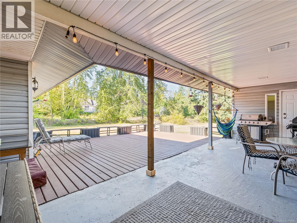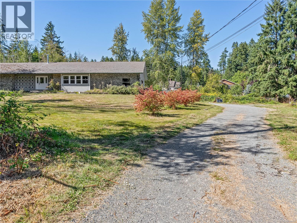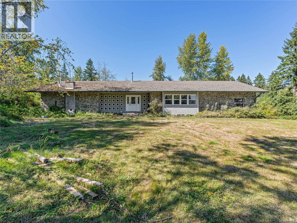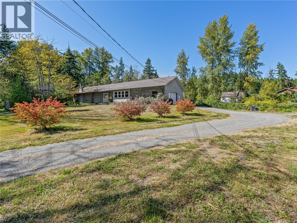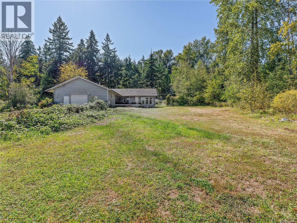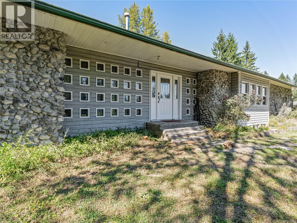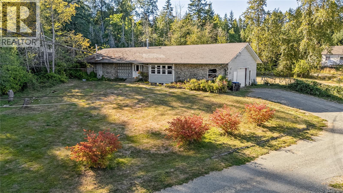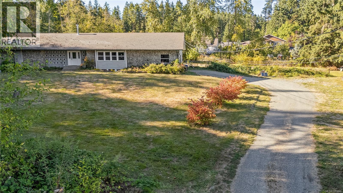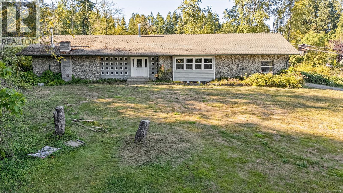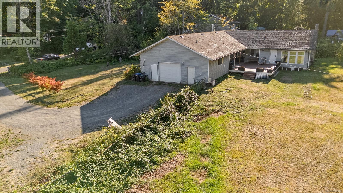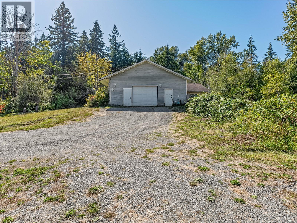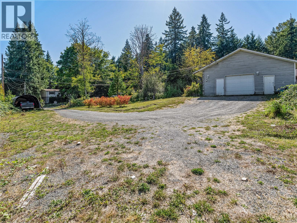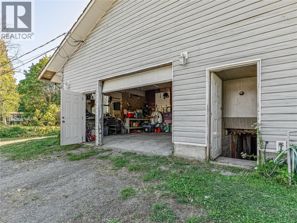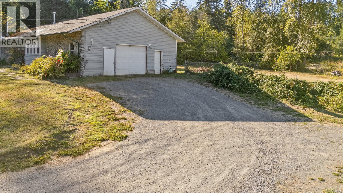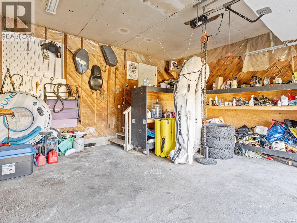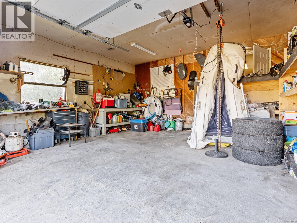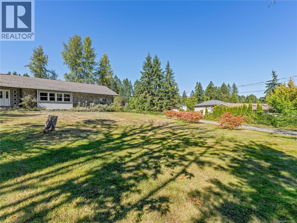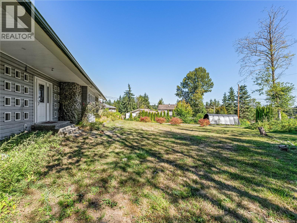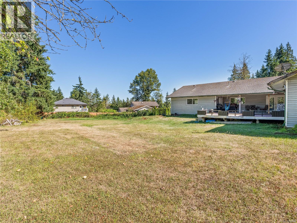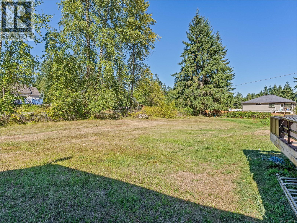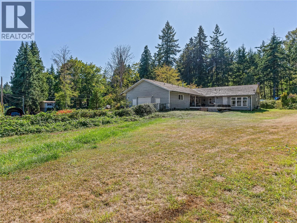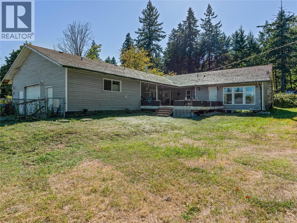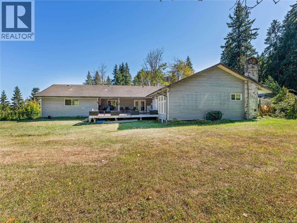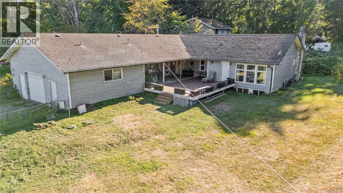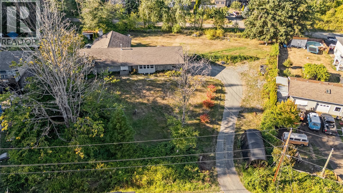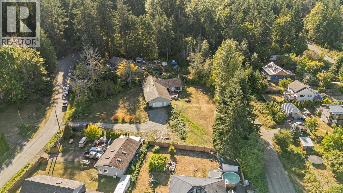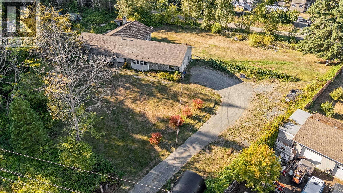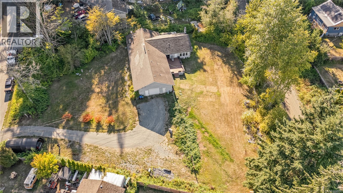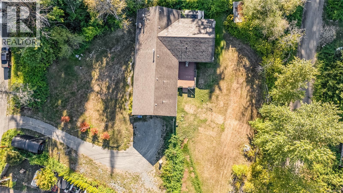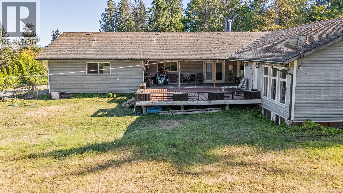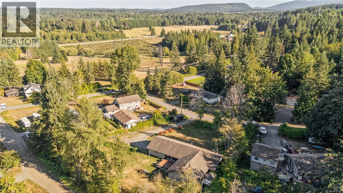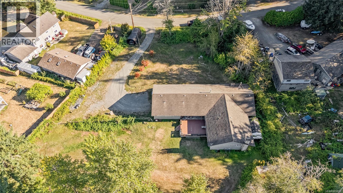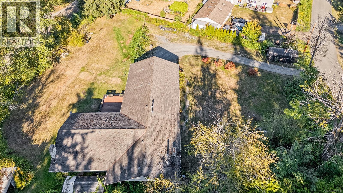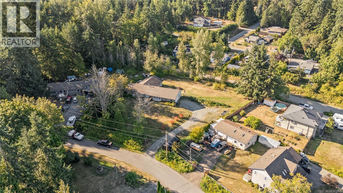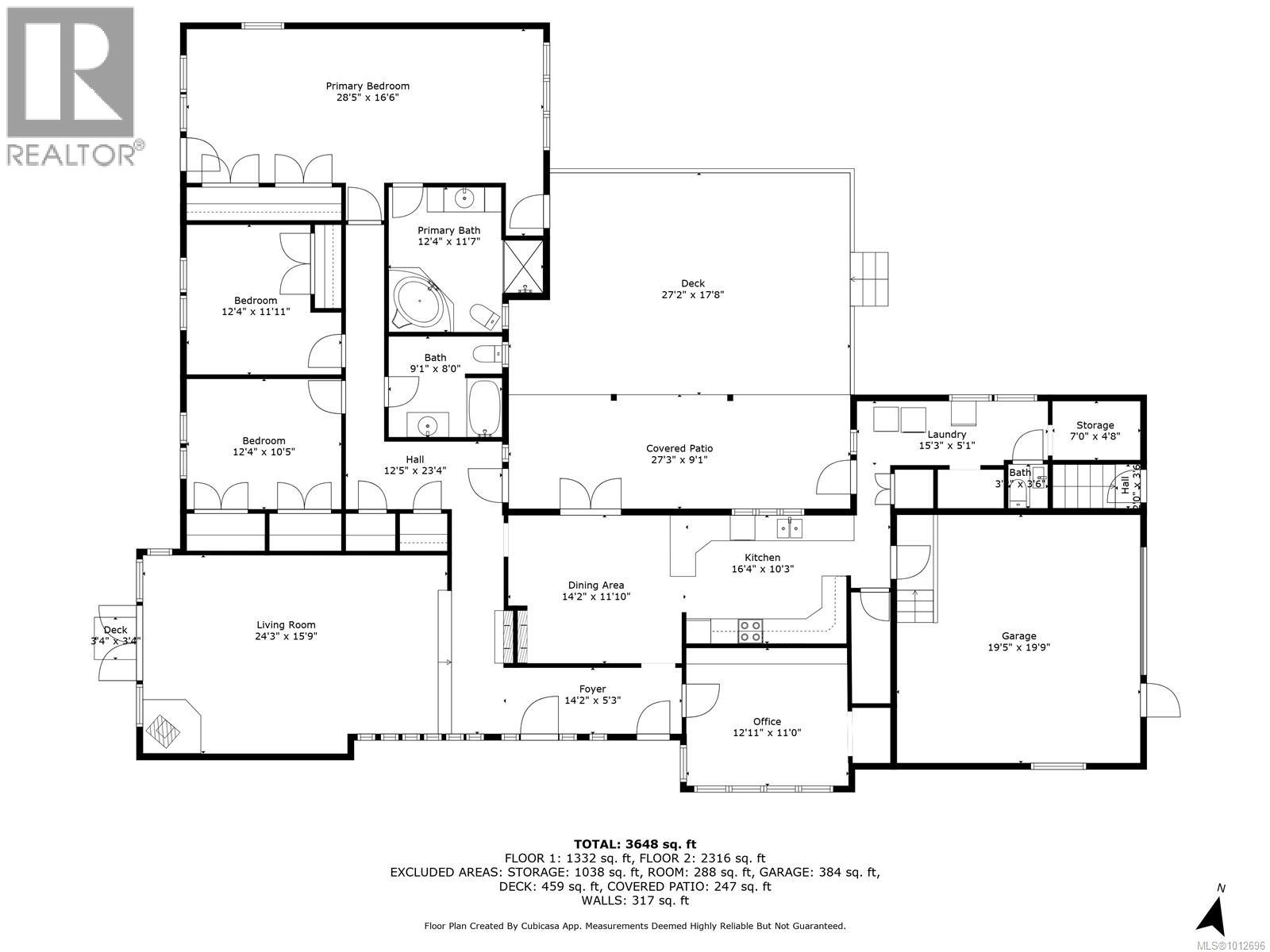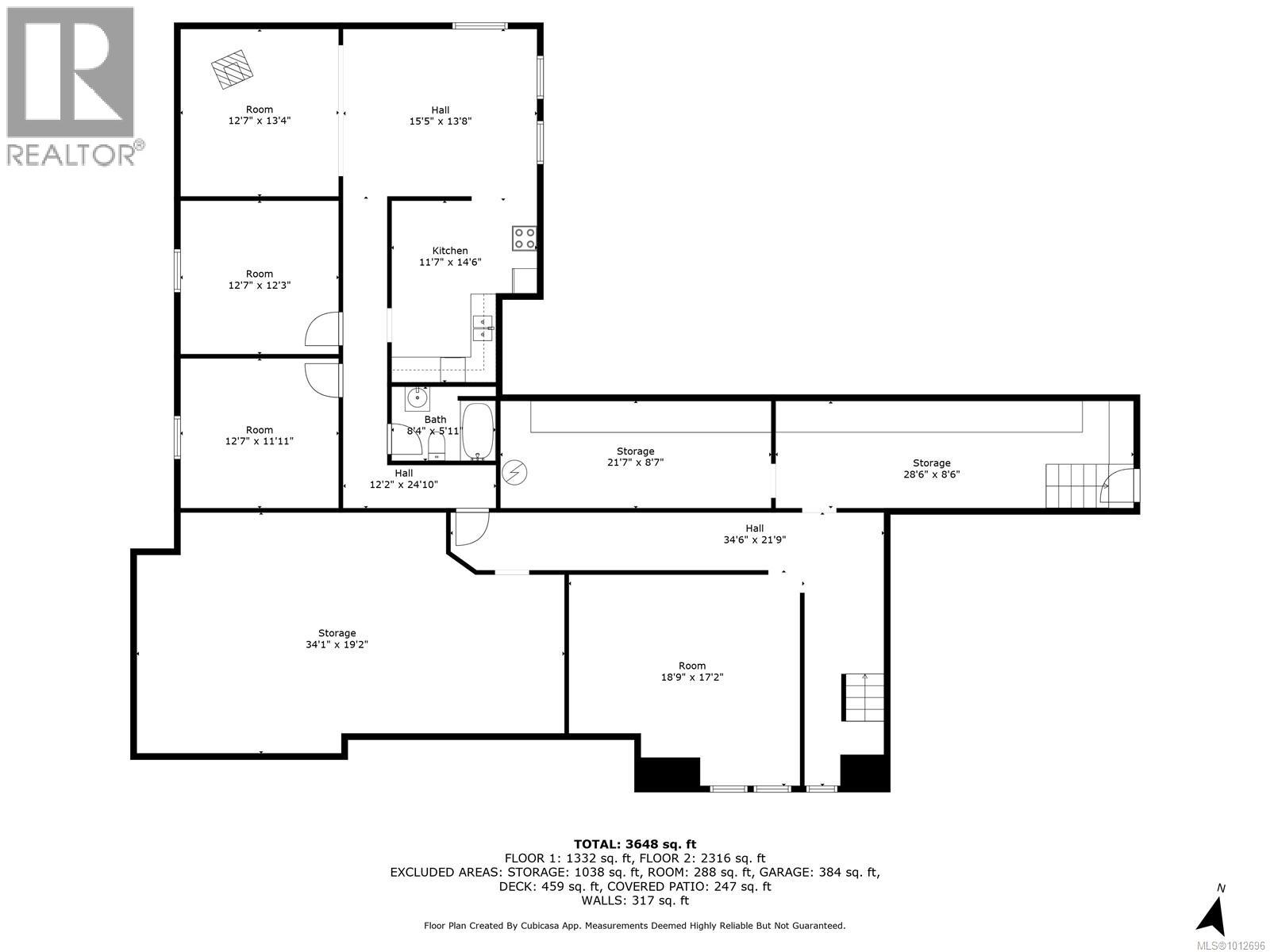Presented by Robert J. Iio Personal Real Estate Corporation — Team 110 RE/MAX Real Estate (Kamloops).
1546 Grandom Pl Nanaimo, British Columbia V9X 1S5
$849,900
Welcome to your next chapter in this spacious and uniquely versatile 5-bedroom, 3-bathroom home, thoughtfully designed for multi-generational living. With full kitchens on both levels, it offers privacy and independence for extended family or guests. The property sits on agricultural land reserve, providing a peaceful, private setting with no compromise on convenience. Step outside to a beautiful backyard deck made for relaxing afternoons or lively weekend barbeques. There’s ample room for parking, plus space for your RV—because every adventure needs a home base. Eagle Quest Fiddlers Green is located just across the street, adding to the charm and convenience of this location. You’re also just minutes from groceries at Country Grocer, making this home a perfect blend of tranquillity and practicality. Whether you're hosting, relaxing, or starting a new family tradition, this home has the layout and location to make it all possible. Don’t miss your chance to own a home that truly understands the meaning of space, comfort, and flexibility. (id:61048)
Property Details
| MLS® Number | 1012696 |
| Property Type | Single Family |
| Neigbourhood | Extension |
| Features | Partially Cleared, Other |
| Parking Space Total | 10 |
| Plan | Vip29703 |
| Structure | Workshop |
Building
| Bathroom Total | 3 |
| Bedrooms Total | 5 |
| Architectural Style | Westcoast |
| Constructed Date | 1978 |
| Cooling Type | None |
| Fireplace Present | Yes |
| Fireplace Total | 2 |
| Heating Fuel | Electric, Wood |
| Heating Type | Baseboard Heaters, Other |
| Size Interior | 4,686 Ft2 |
| Total Finished Area | 3648 Sqft |
| Type | House |
Land
| Access Type | Road Access |
| Acreage | No |
| Size Irregular | 0.86 |
| Size Total | 0.86 Ac |
| Size Total Text | 0.86 Ac |
| Zoning Description | Ag1-d |
| Zoning Type | Residential |
Rooms
| Level | Type | Length | Width | Dimensions |
|---|---|---|---|---|
| Lower Level | Storage | 28'6 x 8'6 | ||
| Lower Level | Storage | 21'7 x 8'7 | ||
| Lower Level | Storage | 34'1 x 19'2 | ||
| Lower Level | Storage | 18'9 x 17'2 | ||
| Lower Level | Bathroom | 4-Piece | ||
| Lower Level | Bedroom | 12'7 x 12'3 | ||
| Lower Level | Bedroom | 12'7 x 11'11 | ||
| Lower Level | Living Room/dining Room | 12'7 x 13'4 | ||
| Lower Level | Kitchen | 11'7 x 14'6 | ||
| Main Level | Bathroom | 4-Piece | ||
| Main Level | Bedroom | 12'4 x 10'5 | ||
| Main Level | Bedroom | 12'4 x 11'11 | ||
| Main Level | Ensuite | 4-Piece | ||
| Main Level | Primary Bedroom | 28'5 x 16'6 | ||
| Main Level | Office | 12'11 x 11'11 | ||
| Main Level | Living Room | 24'3 x 15'9 | ||
| Main Level | Dining Room | 14'2 x 11'10 | ||
| Main Level | Kitchen | 16'4 x 10'3 |
https://www.realtor.ca/real-estate/28806608/1546-grandom-pl-nanaimo-extension
Contact Us
Contact us for more information

Kent Knelson
Personal Real Estate Corporation
www.kentknelson.com/
1-3179 Barons Road
Nanaimo, British Columbia V9T 5W5
(250) 760-1066
(250) 760-1077
www.century21.ca/harbourrealty
