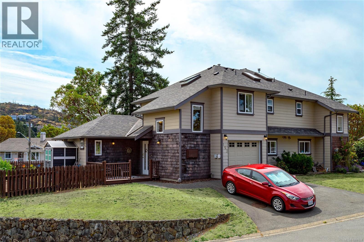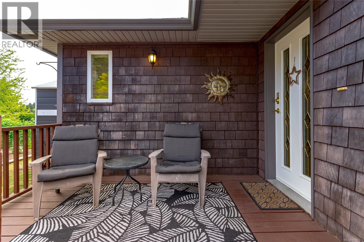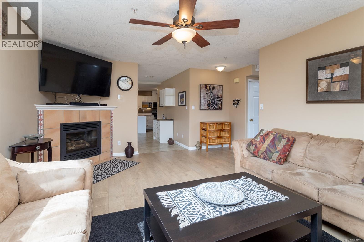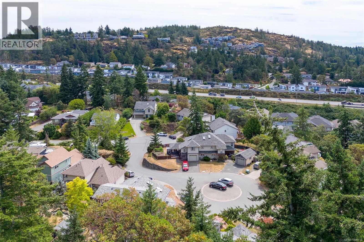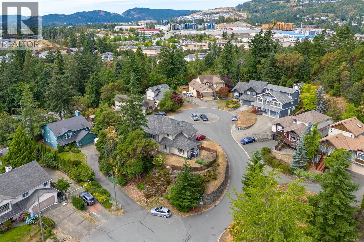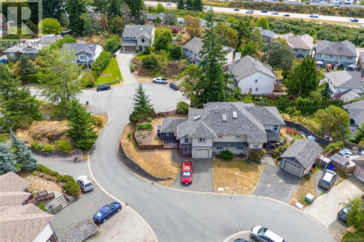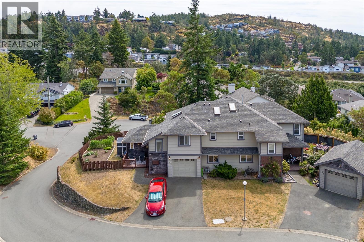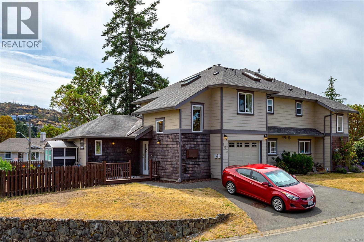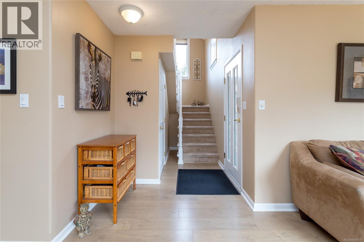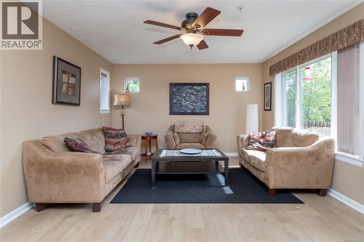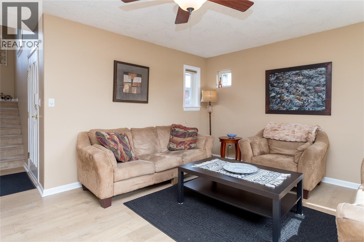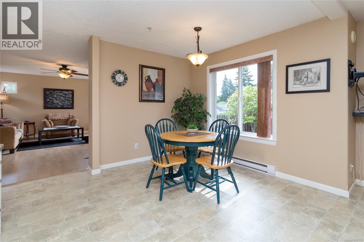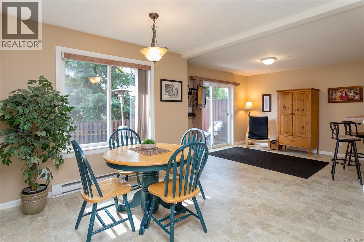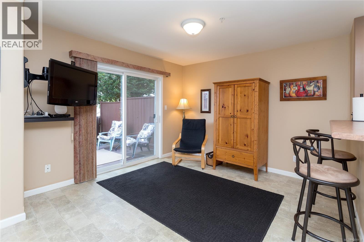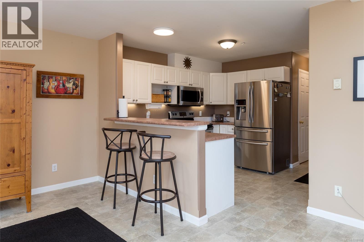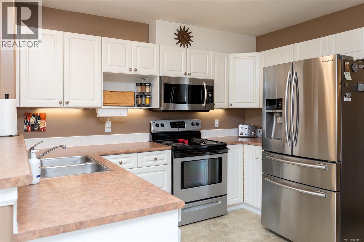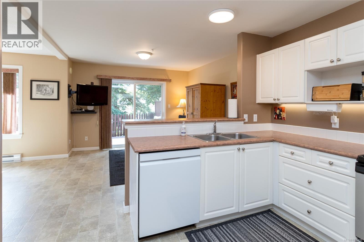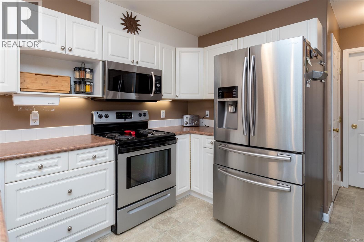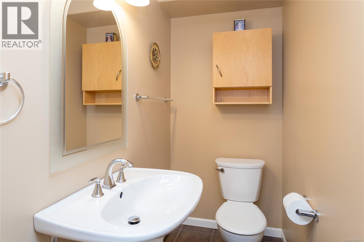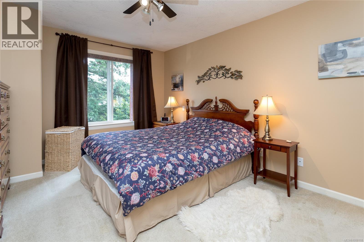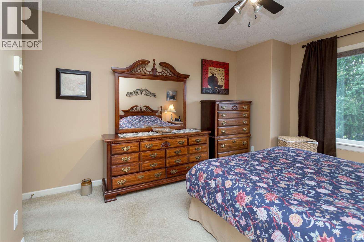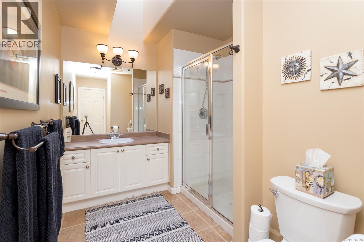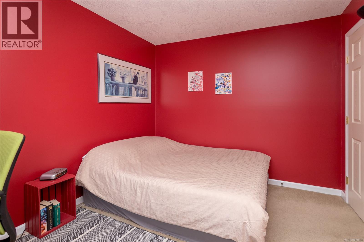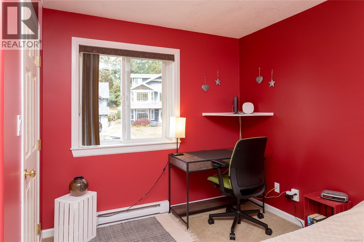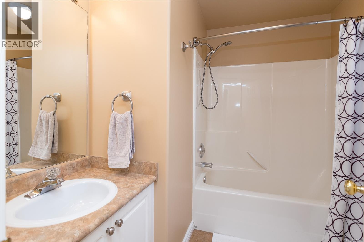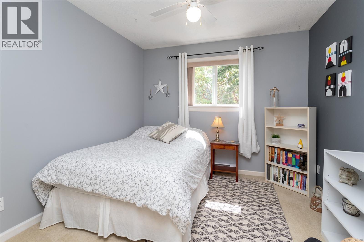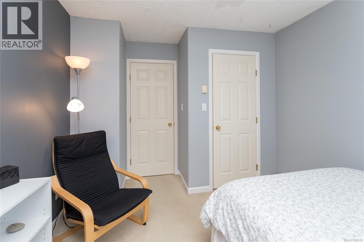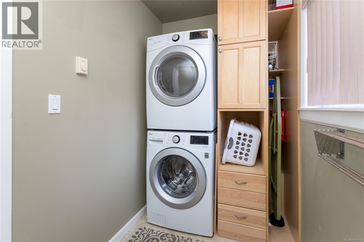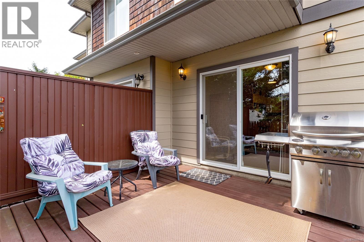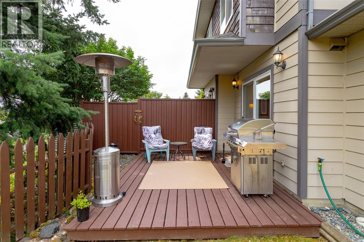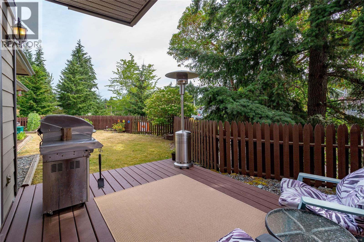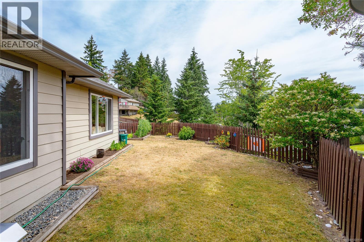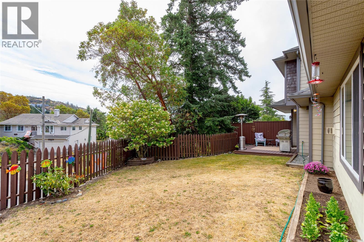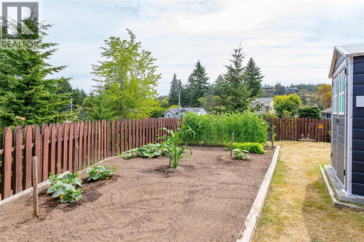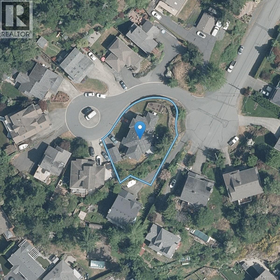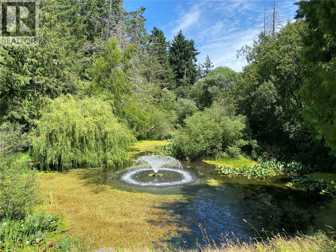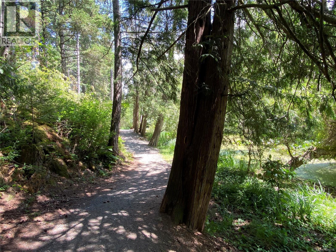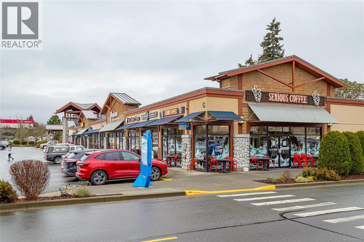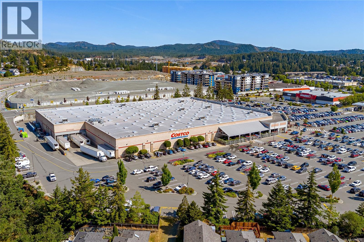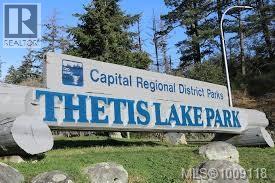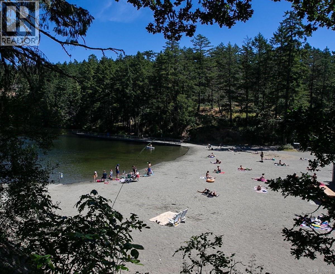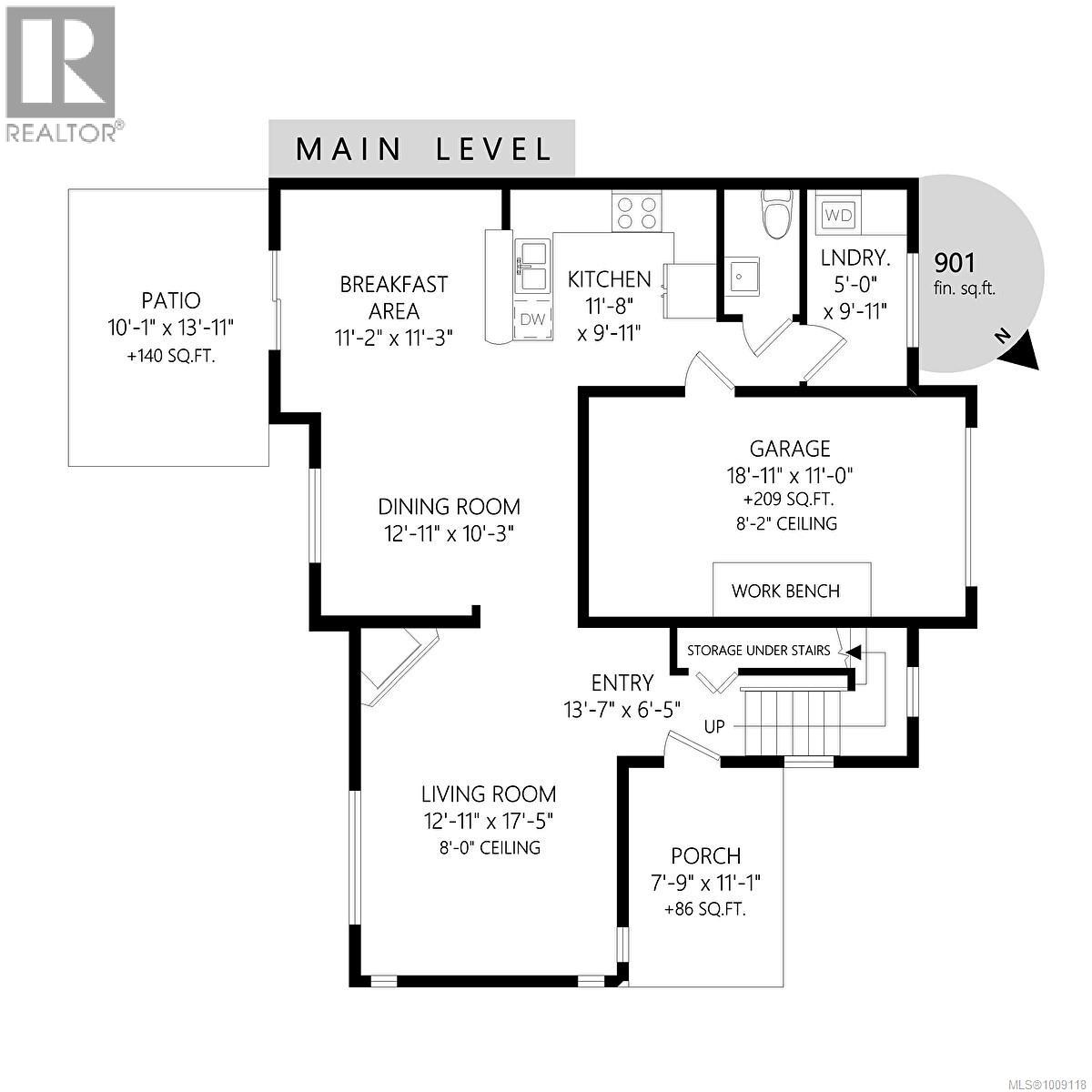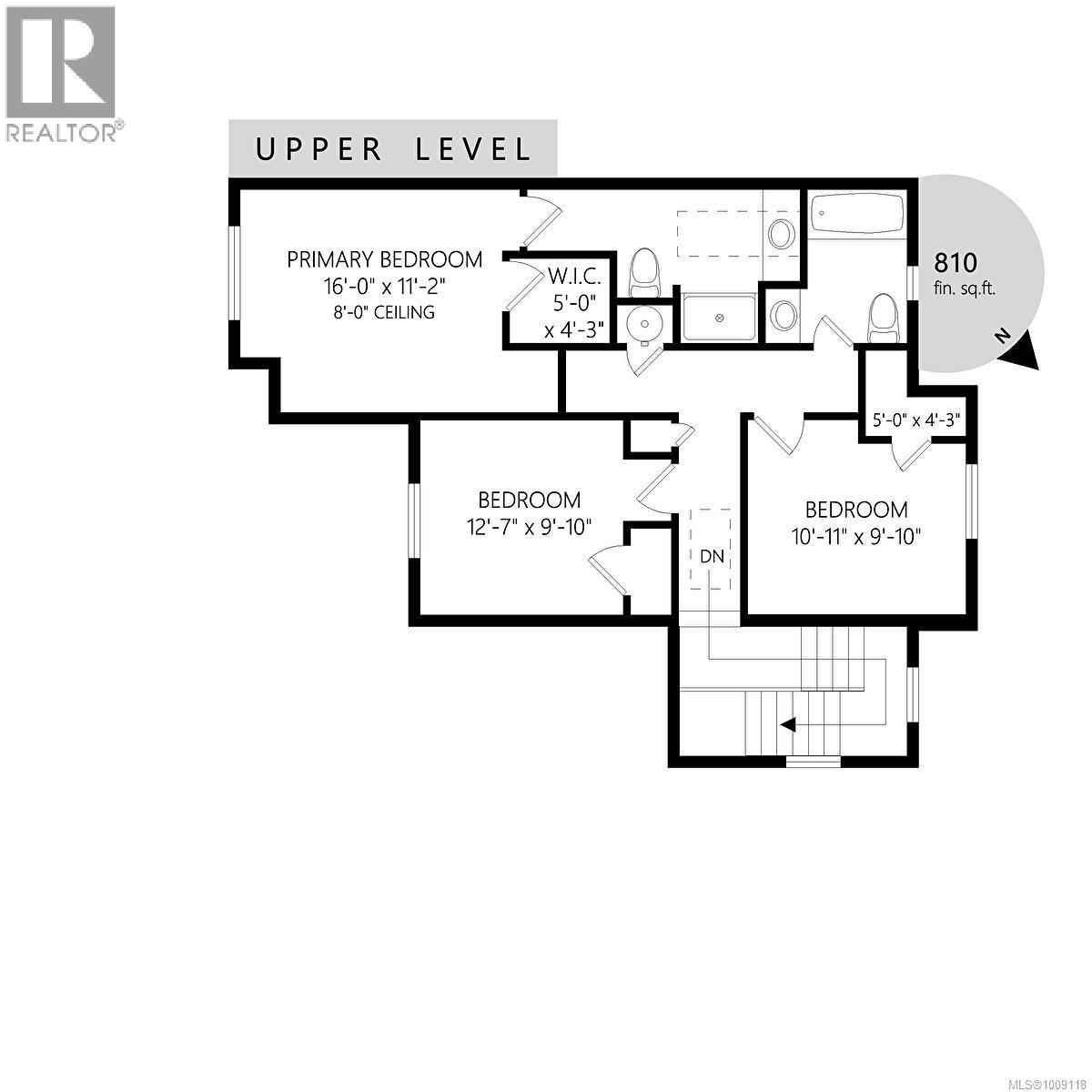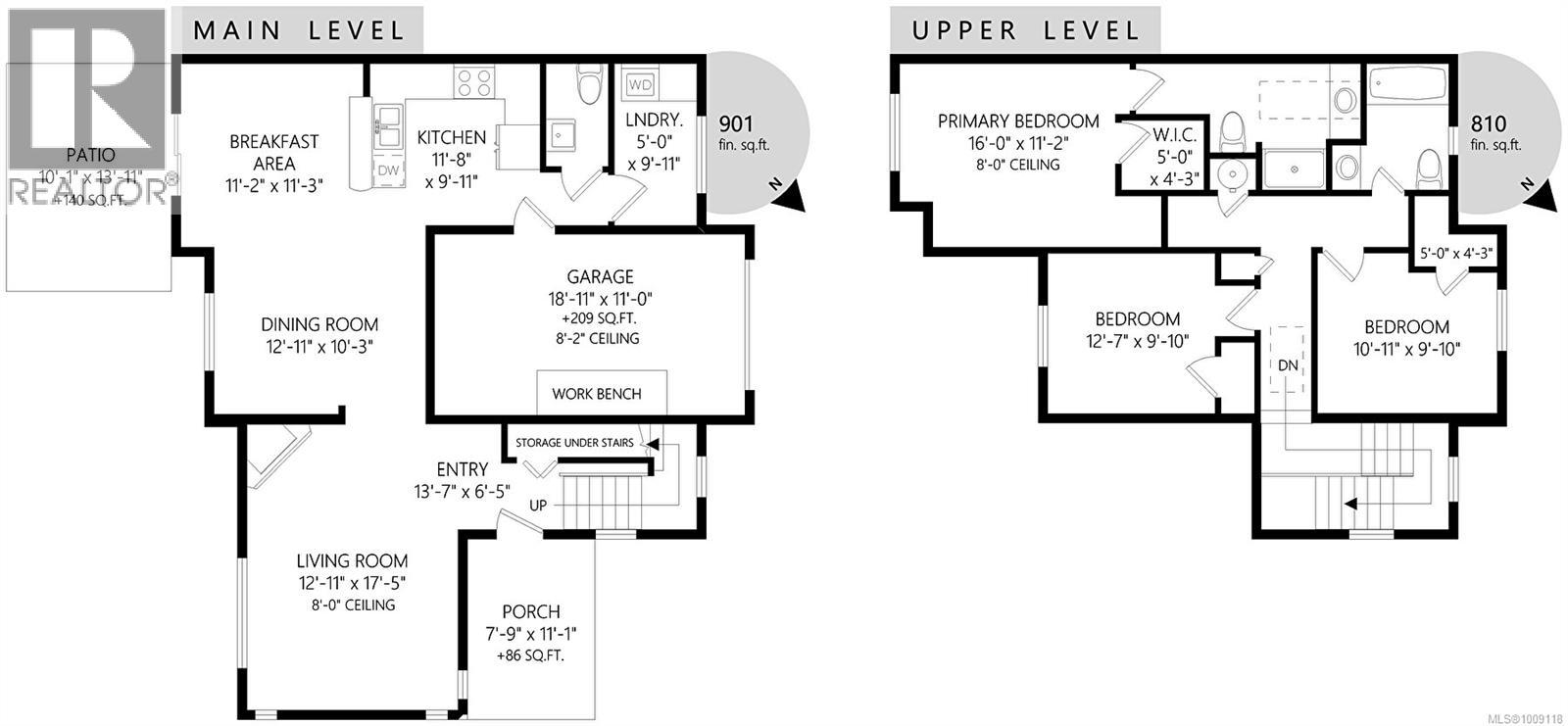153 Mocha Terr Langford, British Columbia V9B 5T3
$849,900
Welcome to 153 Mocha Terrace. Step into comfort and style with this lovely move-in-ready home situated on a fully fenced 0.14-acre lot. Featuring 3 bedrooms and 3 bathrooms, this residence offers the perfect blend of functionality and cozy living. Enjoy the open-concept design with lots of natural light. The inviting living room boasts a natural gas fireplace, ideal for relaxing evenings. The master suite includes a walk-in closet and ensuite with a double-headed oversized shower. Cook and entertain in the well-appointed kitchen or unwind outdoors with a glass of wine on the deck. The backyard is perfect for pets, kids, and gardening enthusiasts alike. Located near Millstream Village, you're close to shopping, restaurants, recreation, and more. And Thetis Lake Park for hiking, biking, and kayaking is minutes away. Only 20 minutes from downtown Victoria, this is a fantastic opportunity to own a beautiful home in a sought-after family community. Don’t miss out! (id:61048)
Property Details
| MLS® Number | 1009118 |
| Property Type | Single Family |
| Neigbourhood | Thetis Heights |
| Community Features | Pets Allowed, Family Oriented |
| Features | Cul-de-sac, Southern Exposure, Other |
| Parking Space Total | 2 |
| Structure | Shed |
Building
| Bathroom Total | 3 |
| Bedrooms Total | 3 |
| Constructed Date | 1989 |
| Cooling Type | None |
| Fire Protection | Sprinkler System-fire |
| Fireplace Present | Yes |
| Fireplace Total | 1 |
| Heating Fuel | Electric, Natural Gas |
| Heating Type | Baseboard Heaters |
| Size Interior | 1,920 Ft2 |
| Total Finished Area | 1711 Sqft |
| Type | Duplex |
Land
| Access Type | Road Access |
| Acreage | No |
| Size Irregular | 6120 |
| Size Total | 6120 Sqft |
| Size Total Text | 6120 Sqft |
| Zoning Type | Duplex |
Rooms
| Level | Type | Length | Width | Dimensions |
|---|---|---|---|---|
| Second Level | Bedroom | 10'11 x 9'10 | ||
| Second Level | Bathroom | 3-Piece | ||
| Second Level | Bedroom | 12'7 x 9'10 | ||
| Second Level | Ensuite | 3-Piece | ||
| Second Level | Primary Bedroom | 16'0 x 11'2 | ||
| Main Level | Laundry Room | 5'0 x 9'11 | ||
| Main Level | Bathroom | 2-Piece | ||
| Main Level | Kitchen | 11'8 x 9'11 | ||
| Main Level | Eating Area | 11'2 x 11'3 | ||
| Main Level | Dining Room | 12'11 x 10'3 | ||
| Main Level | Living Room | 12'11 x 17'5 | ||
| Main Level | Entrance | 13'7 x 6'5 |
https://www.realtor.ca/real-estate/28693689/153-mocha-terr-langford-thetis-heights
Contact Us
Contact us for more information

Murray Hatfield
hatfield-realestate.com/
472 Trans Canada Highway
Duncan, British Columbia V9L 3R6
(250) 748-7200
(800) 976-5566
(250) 748-2711
www.remax-duncan.bc.ca/
