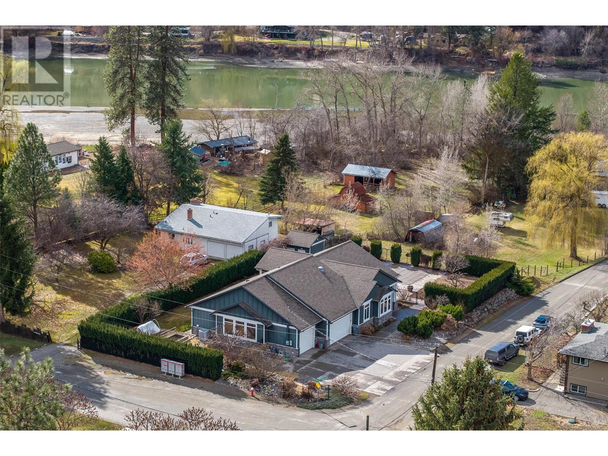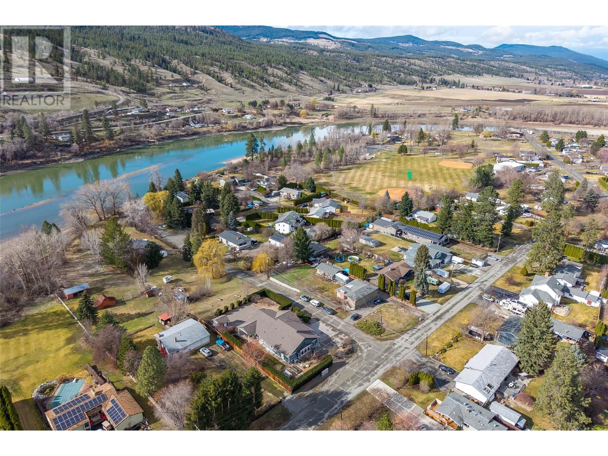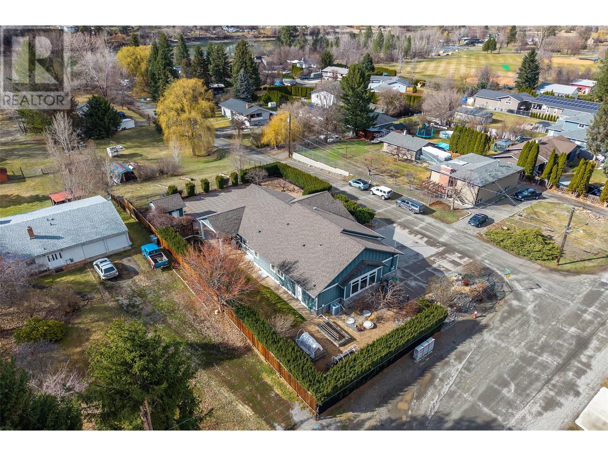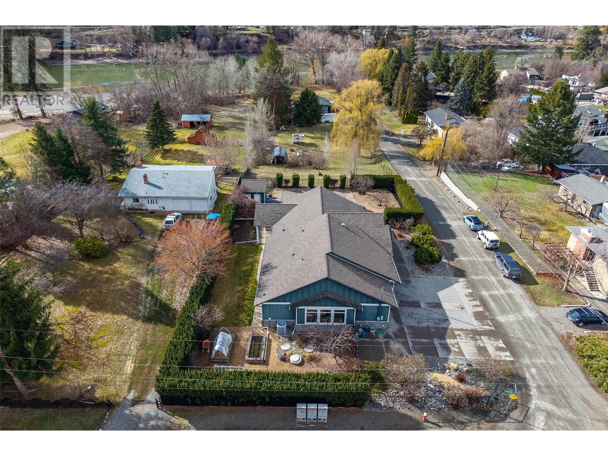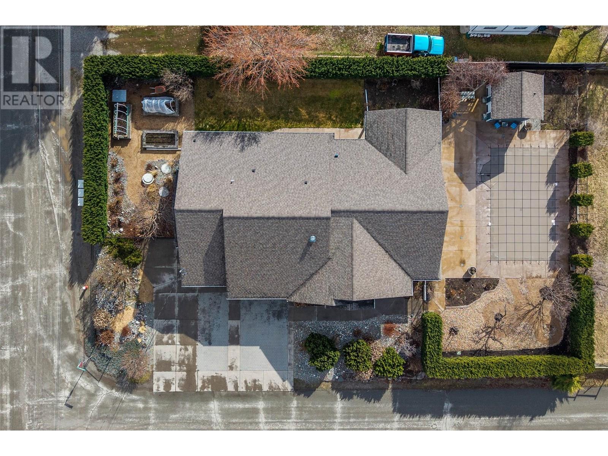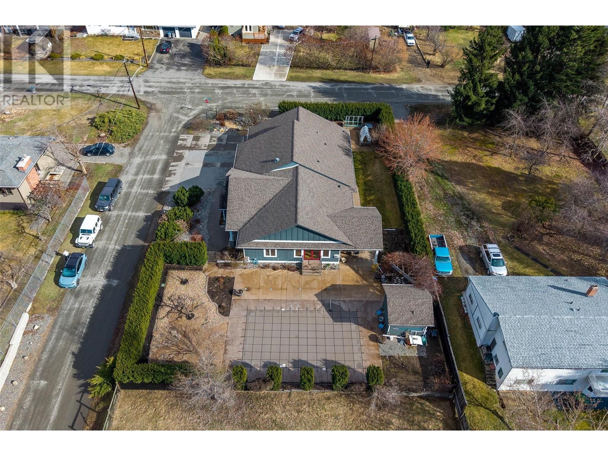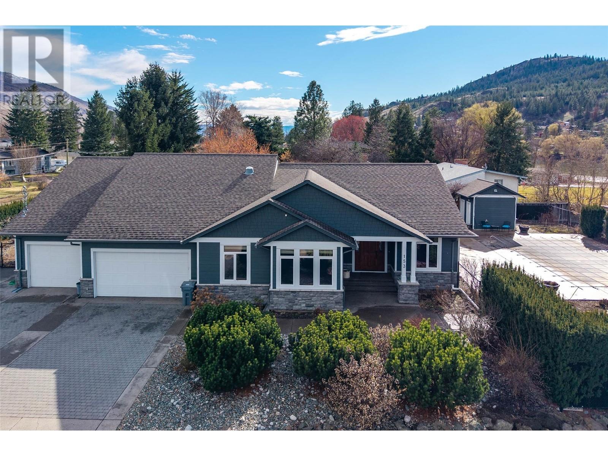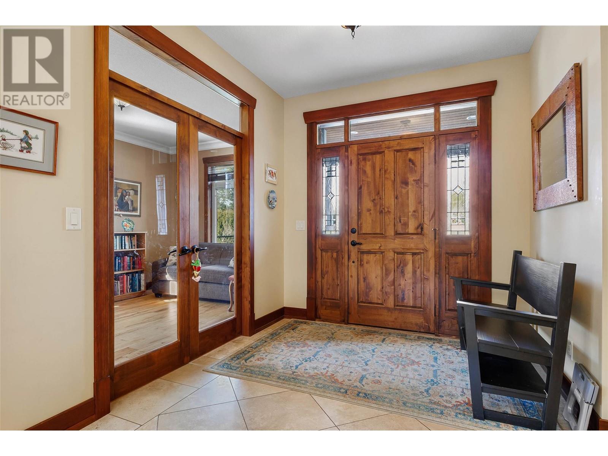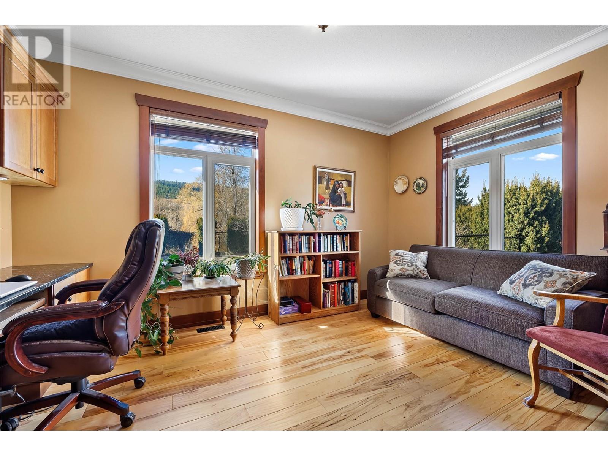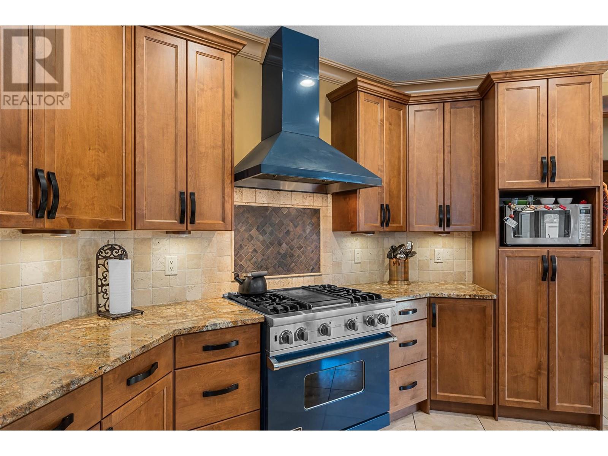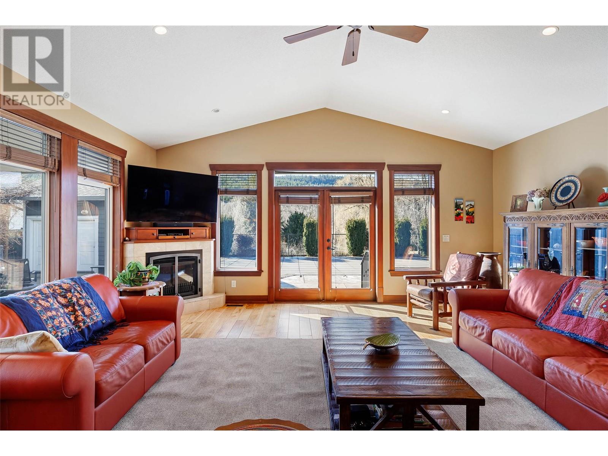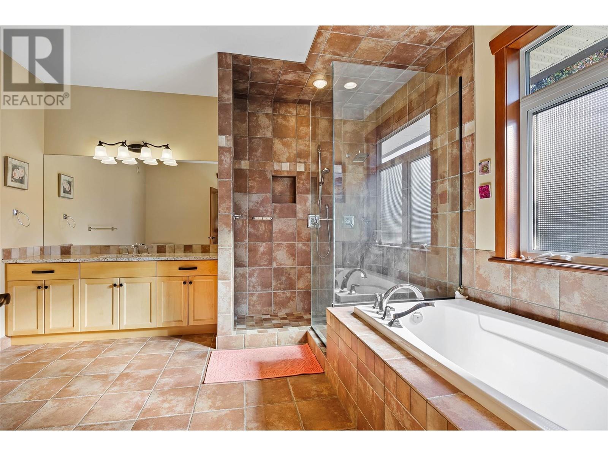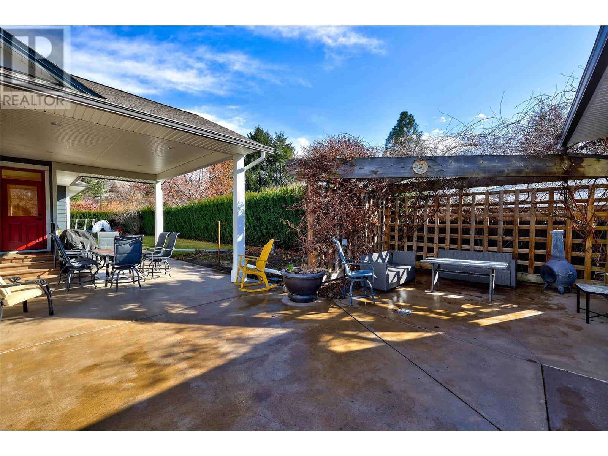153 Beachview Road Kamloops, British Columbia V2H 1M5
$1,399,900
Discover the epitome of elegance at 153 Beachview Rd, a stunning rancher-style home nestled in the Rayleigh subdivision. This 15-year-old gem boasts a sprawling 2300 sqft main floor with an equally impressive finished basement. Step inside to find a grand living area with soaring 11-foot cathedral ceilings, rich hickory flooring, and custom fir trim and doors, creating a warm, inviting atmosphere. The gourmet kitchen is a chef's delight, equipped with high-end Viking appliances and designed for both family life and entertaining. The main level features three bedrooms plus a den, including a luxurious master suite with cathedral ceilings and a spa-like ensuite with a custom tile shower. The lower level offers polished concrete floors, a versatile media or recreation room, a full bathroom, and a convenient kitchenette. Comfort meets sophistication with the home’s in-floor radiant heating, supplemental forced air, central AC, and on-demand water heating. Outside, the private .33-acre lot features a breathtaking backyard oasis, complete with an in-ground pool, a quaint pool house with a bathroom, and a vast 20 x 16 covered deck for year-round enjoyment. Storage is plentiful with a spacious four-car garage and additional RV parking. Seize the opportunity to own a rare find in Kamloops, where luxury and lifestyle converge. Don't miss out on this incredible property! (id:61048)
Property Details
| MLS® Number | 10340556 |
| Property Type | Single Family |
| Neigbourhood | Rayleigh |
| Parking Space Total | 4 |
| Pool Type | Inground Pool |
Building
| Bathroom Total | 3 |
| Bedrooms Total | 3 |
| Architectural Style | Ranch |
| Constructed Date | 2009 |
| Construction Style Attachment | Detached |
| Cooling Type | Central Air Conditioning |
| Heating Fuel | Other |
| Heating Type | In Floor Heating |
| Stories Total | 2 |
| Size Interior | 4,634 Ft2 |
| Type | House |
| Utility Water | Municipal Water |
Parking
| Attached Garage | 4 |
Land
| Acreage | No |
| Sewer | Septic Tank |
| Size Irregular | 0.35 |
| Size Total | 0.35 Ac|under 1 Acre |
| Size Total Text | 0.35 Ac|under 1 Acre |
| Zoning Type | Unknown |
Rooms
| Level | Type | Length | Width | Dimensions |
|---|---|---|---|---|
| Basement | Full Bathroom | 11' x 6' | ||
| Basement | Den | 17' x 12' | ||
| Basement | Den | 20' x 10' | ||
| Basement | Kitchen | 16' x 8' | ||
| Basement | Dining Room | 12' x 12' | ||
| Basement | Recreation Room | 35' x 23' | ||
| Main Level | Full Ensuite Bathroom | 11' x 12' | ||
| Main Level | Primary Bedroom | 17' x 12' | ||
| Main Level | Bedroom | 10' x 13' | ||
| Main Level | Bedroom | 13' x 9' | ||
| Main Level | Laundry Room | 11' x 6' | ||
| Main Level | Full Bathroom | 12' x 6' | ||
| Main Level | Dining Room | 14' x 14' | ||
| Main Level | Kitchen | 15' x 13' | ||
| Main Level | Living Room | 18' x 20' | ||
| Main Level | Den | 10' x 14' |
https://www.realtor.ca/real-estate/28103713/153-beachview-road-kamloops-rayleigh
Contact Us
Contact us for more information

Parker Bennett
parkerbennettrealestate.ca/
pbrealestater/
800 Seymour Street
Kamloops, British Columbia V2C 2H5
(250) 374-1461
(250) 374-0752








