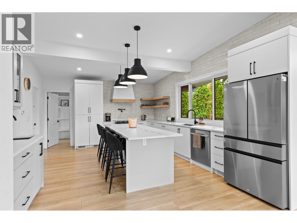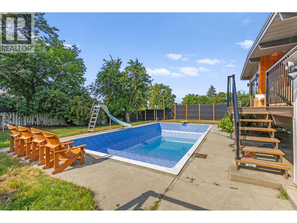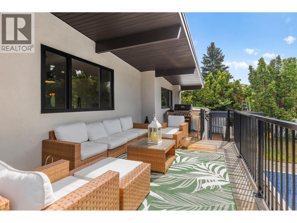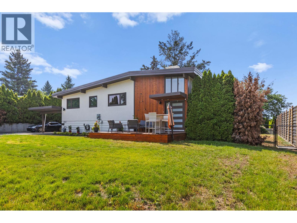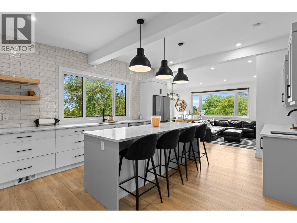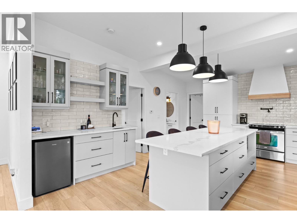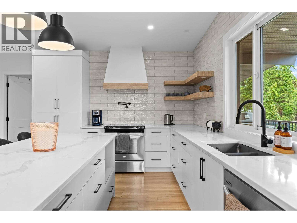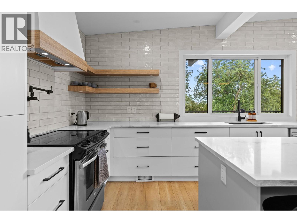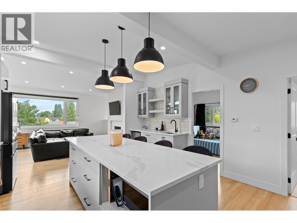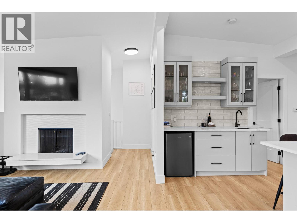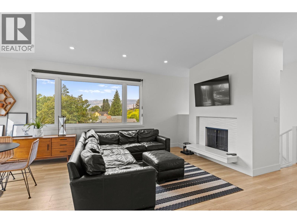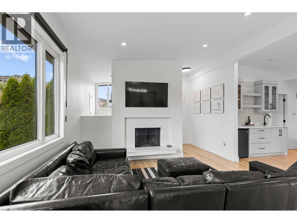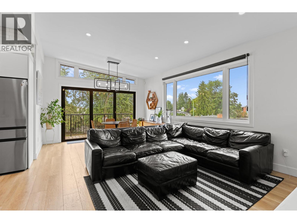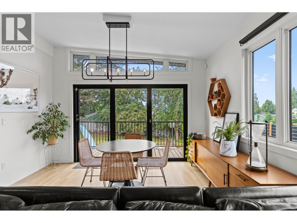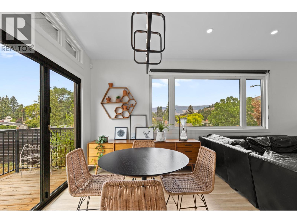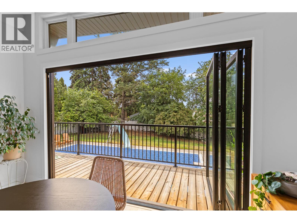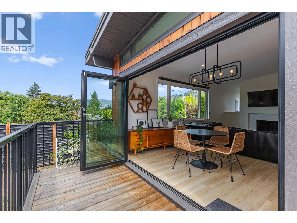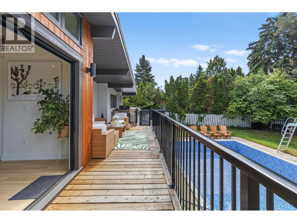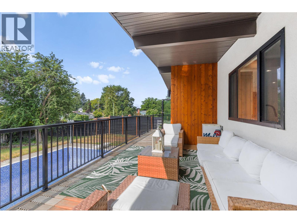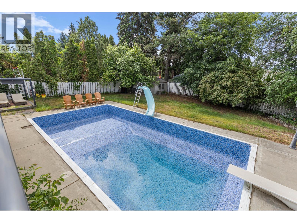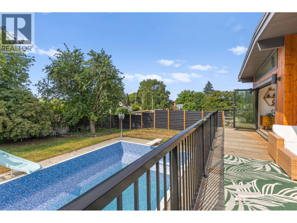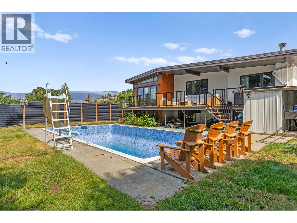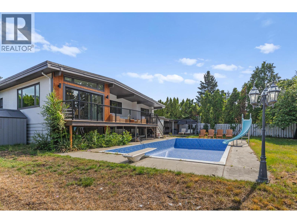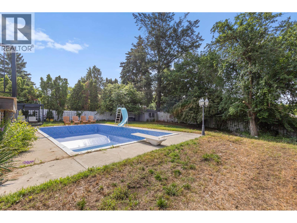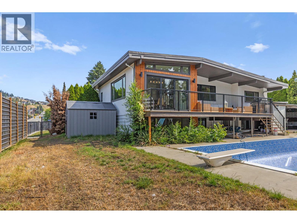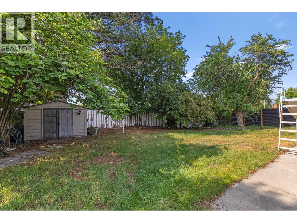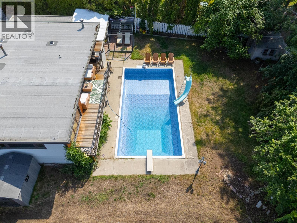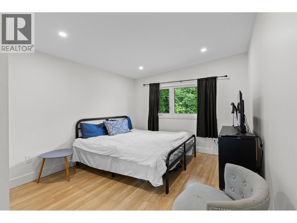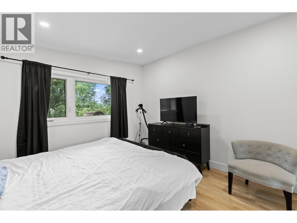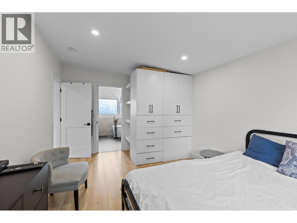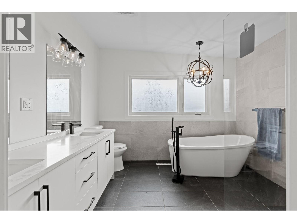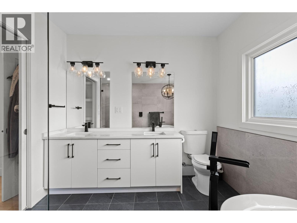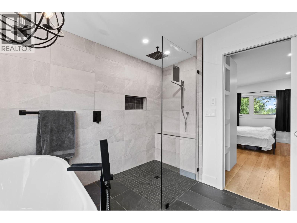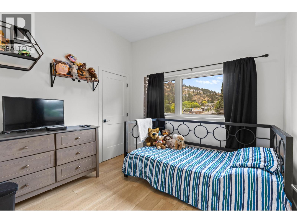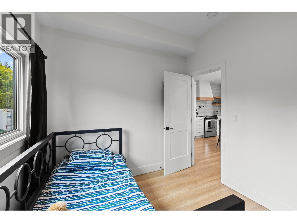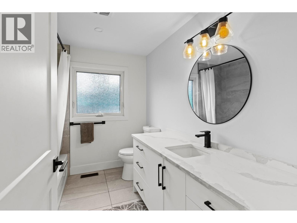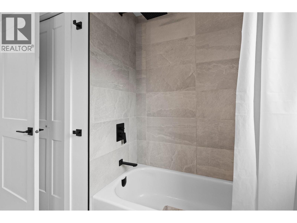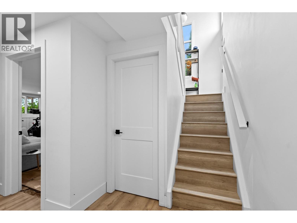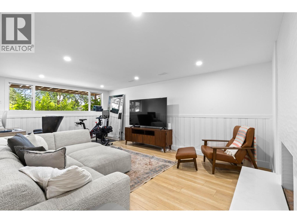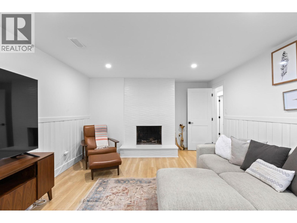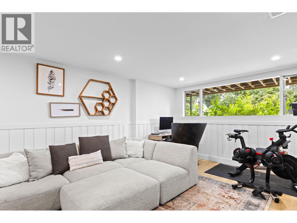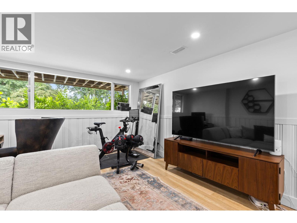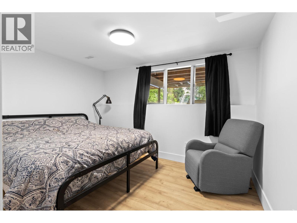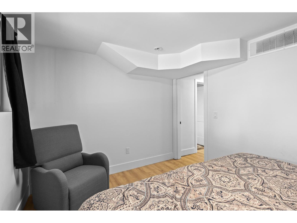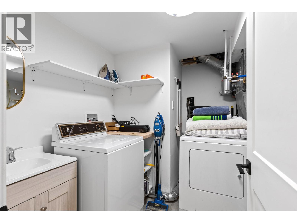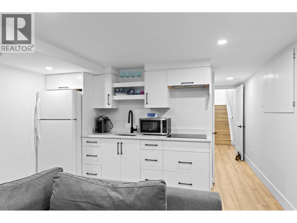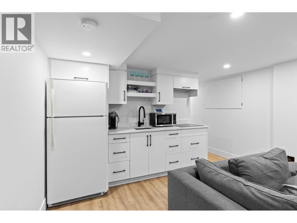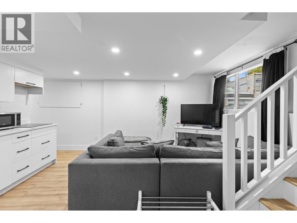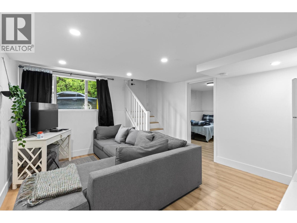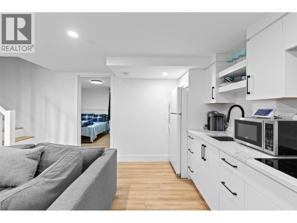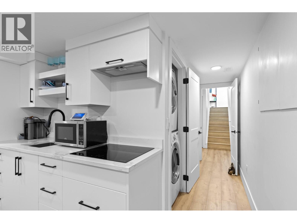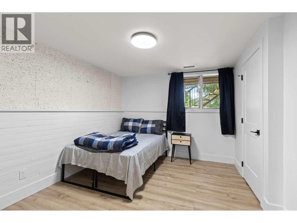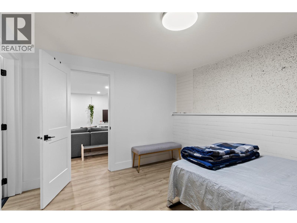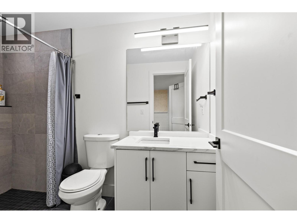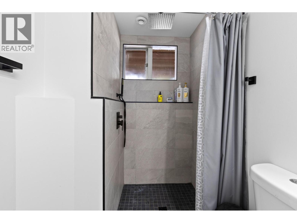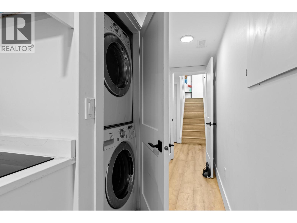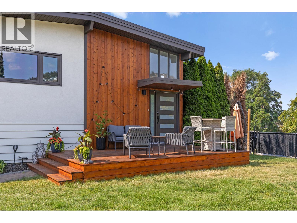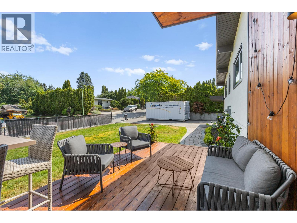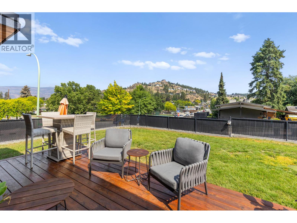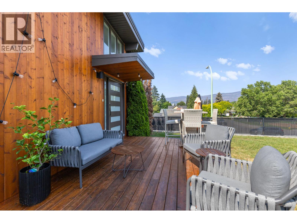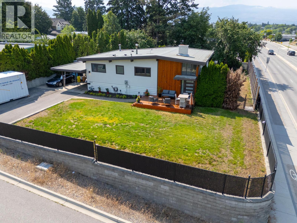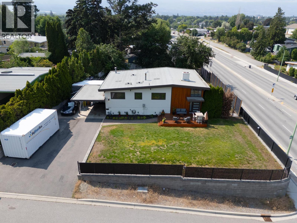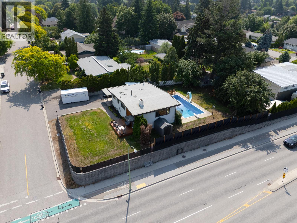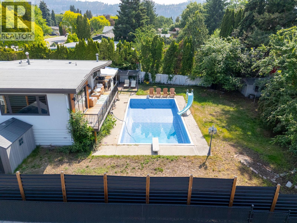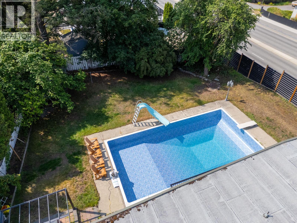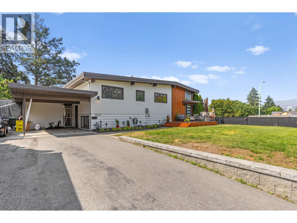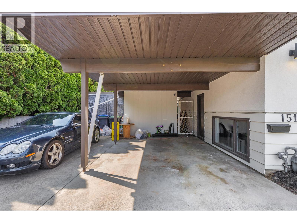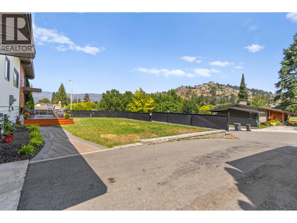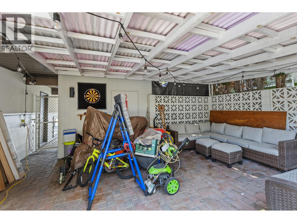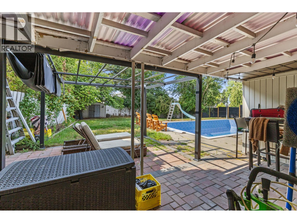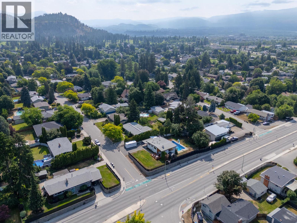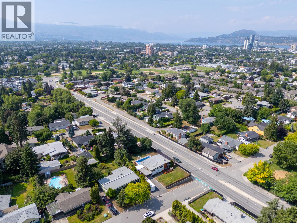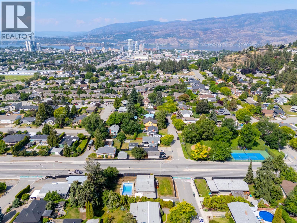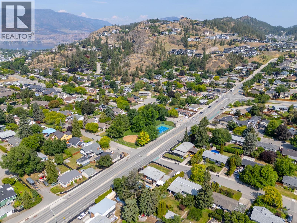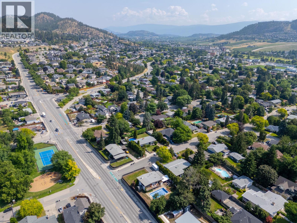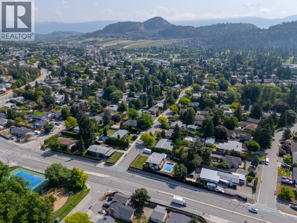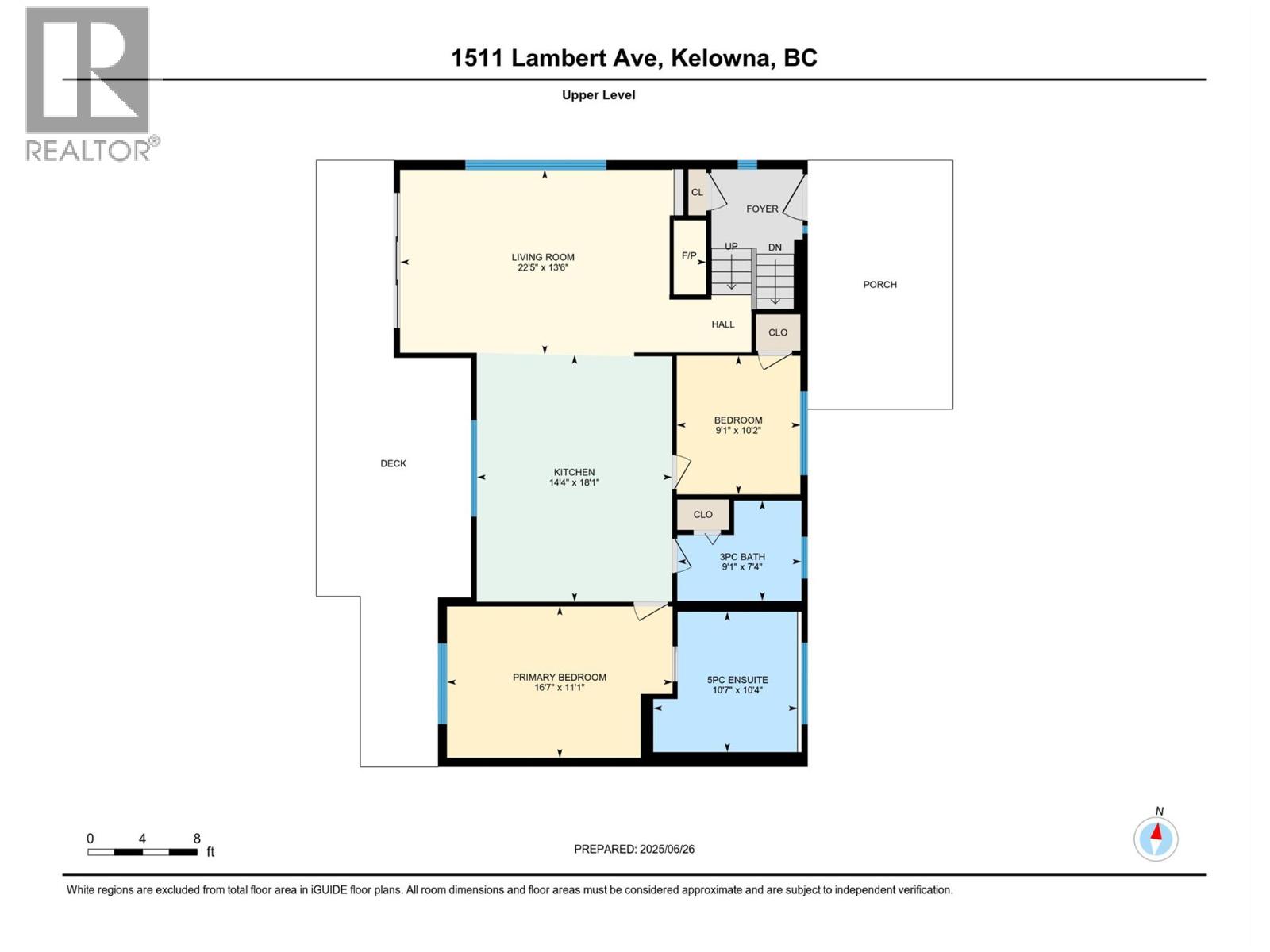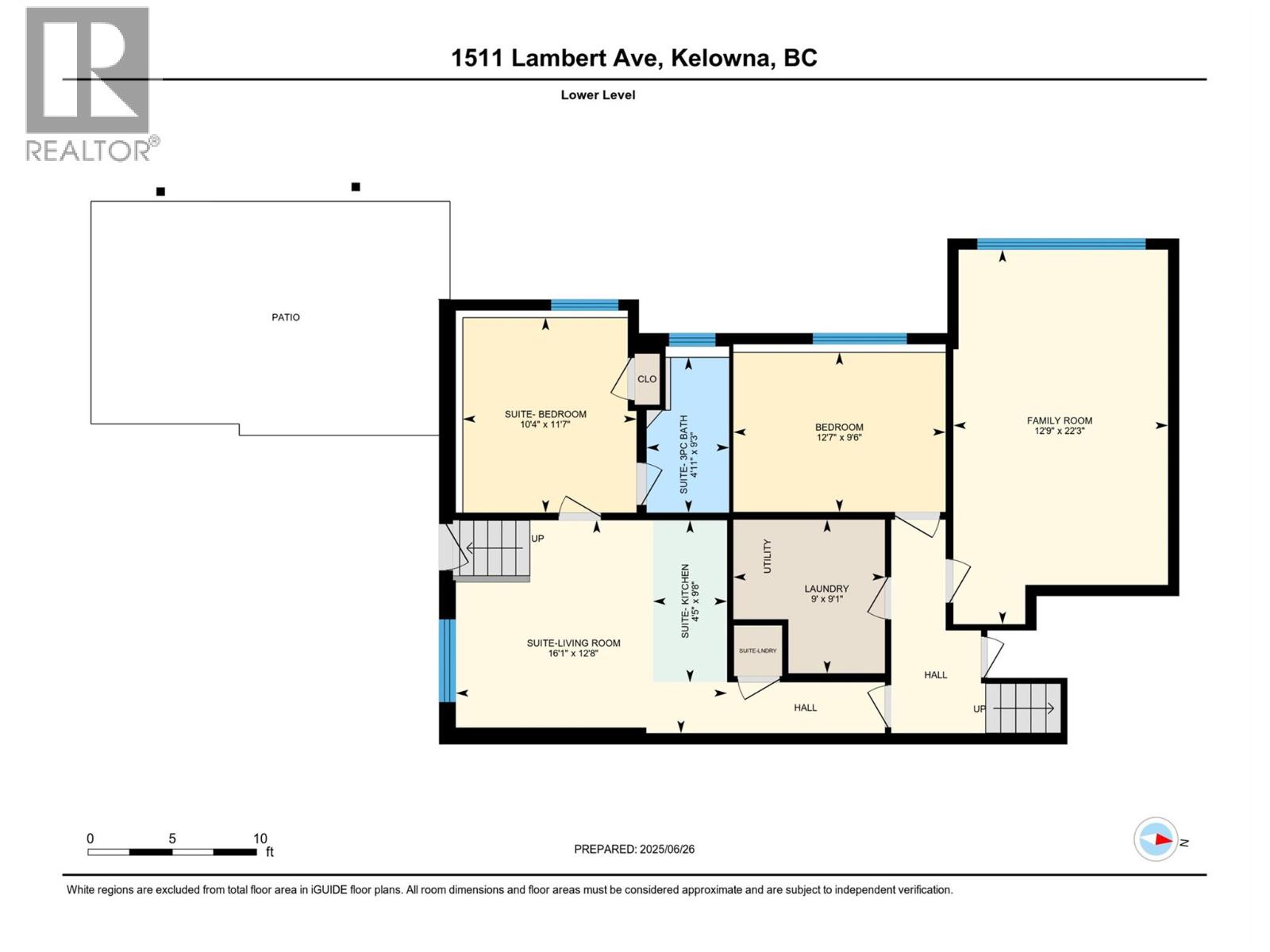Presented by Robert J. Iio Personal Real Estate Corporation — Team 110 RE/MAX Real Estate (Kamloops).
1511 Lambert Avenue Kelowna, British Columbia V1Y 4H4
$1,150,000
Centrally located in the heart of Glenmore, 1511 Lambert is a beautifully updated home offering modern style, comfort, and the full Okanagan lifestyle. Updated in 2021/2022, this home is bright, open, and perfect for entertaining. The main floor features a stunning open concept design with large windows and a gorgeous kitchen complete with a large island, quartz counters, and a wet bar. Ten foot bifold doors open to create seamless indoor outdoor living that leads to a private yard with a heated inground pool and all day sun, ideal for families and gatherings. The primary suite feels like a true spa with a walk in shower, freestanding tub, and dual vanity with his and her sinks. A second bedroom and full bathroom complete the main level. The lower level offers great flexibility with a rec room and bedroom for the main home plus a separate one bedroom one bathroom suite with its own entrance and laundry. This home has been extensively updated with newer windows, newer siding, newer deck and railings, and a newer hot water tank. The pool also features a new liner, cover, heater, filter, and Dolphin cleaner. The yard is fully fenced and the large driveway provides room for RV parking and extra vehicles. All of this is minutes from downtown, the airport, schools, parks, tennis courts, golf courses, shopping, and transit. A gem in one of Kelowna's most convenient and sought after neighbourhoods. Call to Schedule your showing today! (id:61048)
Property Details
| MLS® Number | 10369760 |
| Property Type | Single Family |
| Neigbourhood | Glenmore |
| Amenities Near By | Golf Nearby, Public Transit, Park, Recreation, Schools, Shopping |
| Features | Level Lot, Private Setting, Corner Site, Central Island |
| Parking Space Total | 6 |
| Pool Type | Inground Pool, Outdoor Pool, Pool |
| Storage Type | Storage Shed |
| View Type | Mountain View, Valley View, View (panoramic) |
Building
| Bathroom Total | 4 |
| Bedrooms Total | 4 |
| Appliances | Range, Refrigerator, Dishwasher, Dryer, Oven, Hood Fan, Washer, Washer/dryer Stack-up |
| Architectural Style | Split Level Entry |
| Basement Type | Full |
| Constructed Date | 1961 |
| Construction Style Attachment | Detached |
| Construction Style Split Level | Other |
| Cooling Type | Central Air Conditioning |
| Exterior Finish | Stucco, Wood Siding |
| Fire Protection | Smoke Detector Only |
| Fireplace Present | Yes |
| Fireplace Total | 2 |
| Fireplace Type | Insert |
| Flooring Type | Tile, Vinyl |
| Half Bath Total | 1 |
| Heating Type | Forced Air, See Remarks |
| Roof Material | Asphalt Shingle |
| Roof Style | Unknown |
| Stories Total | 1 |
| Size Interior | 2,242 Ft2 |
| Type | House |
| Utility Water | Municipal Water |
Parking
| Carport |
Land
| Access Type | Easy Access |
| Acreage | No |
| Fence Type | Fence |
| Land Amenities | Golf Nearby, Public Transit, Park, Recreation, Schools, Shopping |
| Landscape Features | Landscaped, Level |
| Sewer | Municipal Sewage System |
| Size Frontage | 88 Ft |
| Size Irregular | 0.27 |
| Size Total | 0.27 Ac|under 1 Acre |
| Size Total Text | 0.27 Ac|under 1 Acre |
Rooms
| Level | Type | Length | Width | Dimensions |
|---|---|---|---|---|
| Basement | Bedroom | 12'7'' x 9'6'' | ||
| Basement | Partial Bathroom | 9'0'' x 9'1'' | ||
| Basement | Family Room | 12'9'' x 22'3'' | ||
| Main Level | Living Room | 22'5'' x 13'6'' | ||
| Main Level | Kitchen | 14'4'' x 18'1'' | ||
| Main Level | Bedroom | 9'1'' x 10'2'' | ||
| Main Level | 4pc Bathroom | 9'1'' x 7'4'' | ||
| Main Level | Primary Bedroom | 16'7'' x 11'1'' | ||
| Main Level | 5pc Ensuite Bath | 10'7'' x 10'4'' | ||
| Additional Accommodation | Kitchen | 4'5'' x 9'8'' | ||
| Additional Accommodation | Living Room | 16'1'' x 12'8'' | ||
| Additional Accommodation | Bedroom | 10'4'' x 11'7'' | ||
| Additional Accommodation | Full Bathroom | 4'11'' x 9'3'' |
Utilities
| Cable | Available |
| Electricity | Available |
| Natural Gas | Available |
| Telephone | Available |
| Sewer | Available |
| Water | Available |
https://www.realtor.ca/real-estate/29140350/1511-lambert-avenue-kelowna-glenmore
Contact Us
Contact us for more information
Nick Hazzi
Personal Real Estate Corporation
100 - 1060 Manhattan Drive
Kelowna, British Columbia V1Y 9X9
(250) 717-3133
(250) 717-3193

Brad Pollard
bradpollard.ca/
100 - 1060 Manhattan Drive
Kelowna, British Columbia V1Y 9X9
(250) 717-3133
(250) 717-3193
