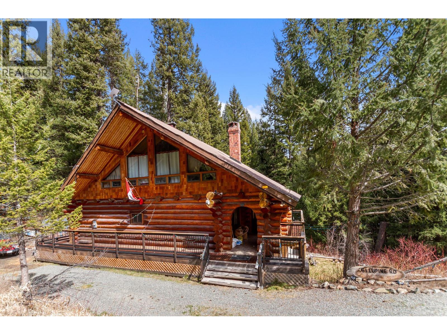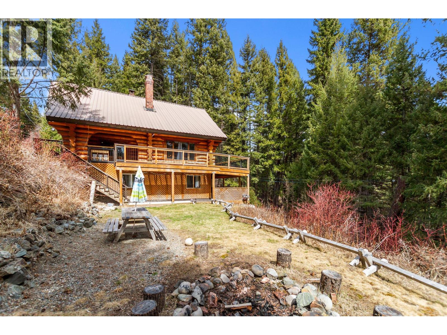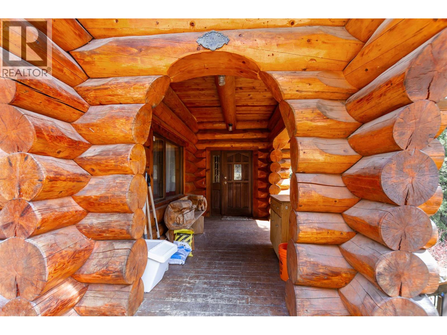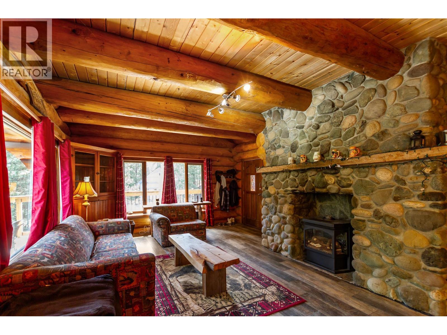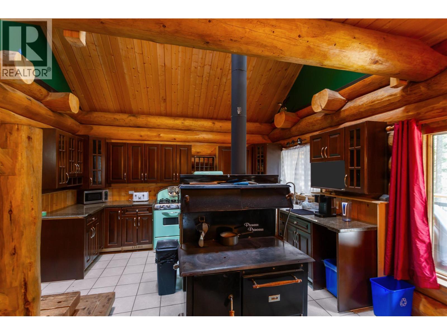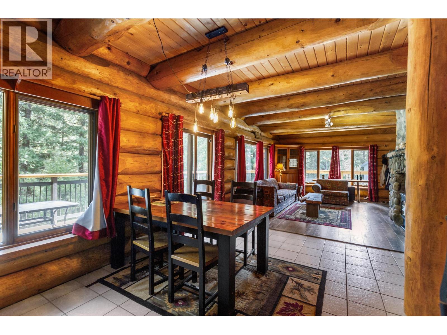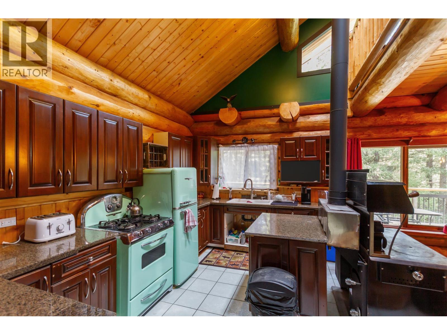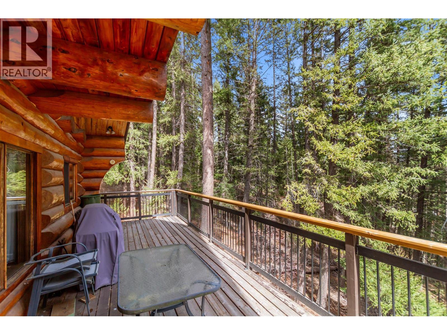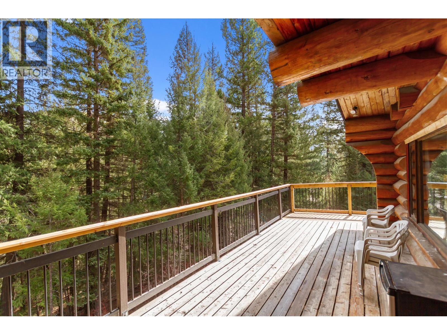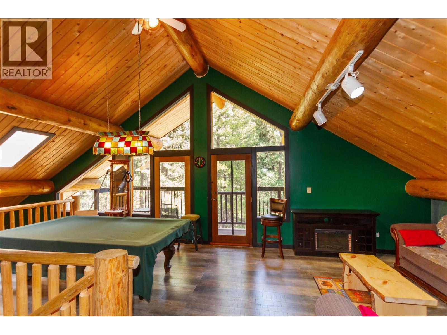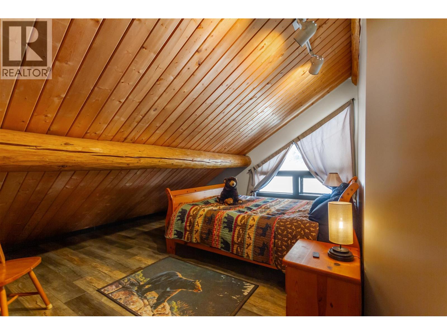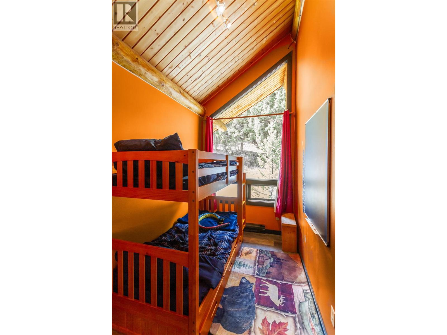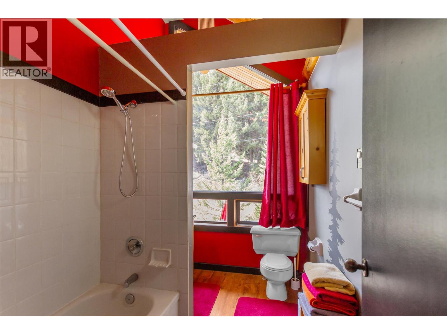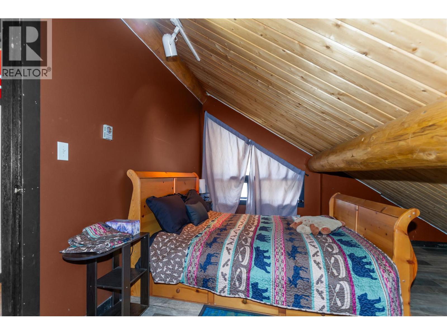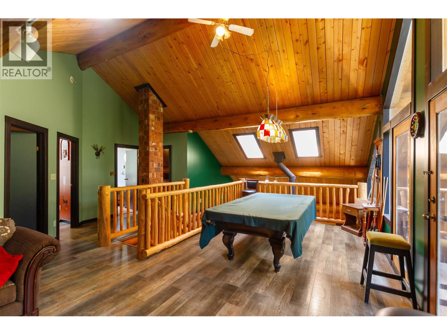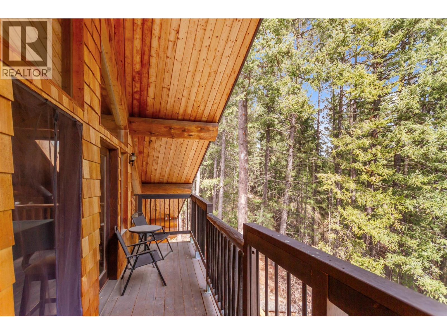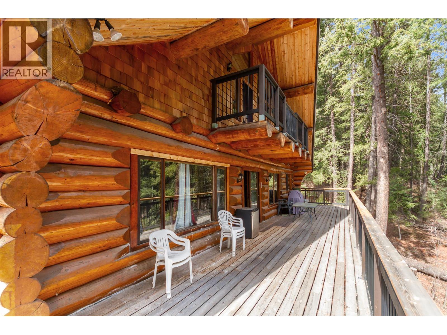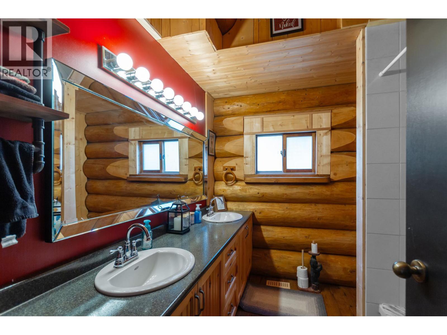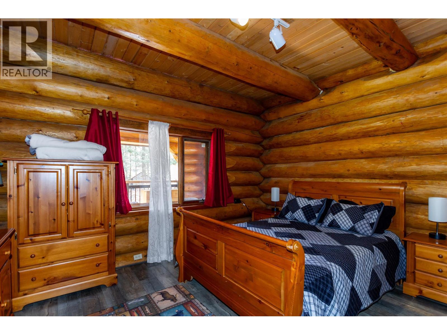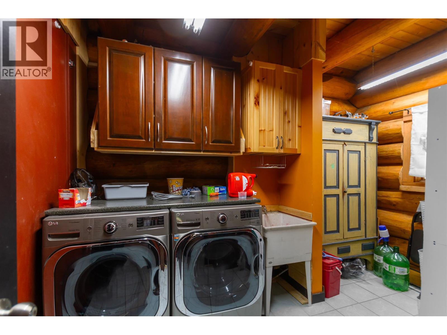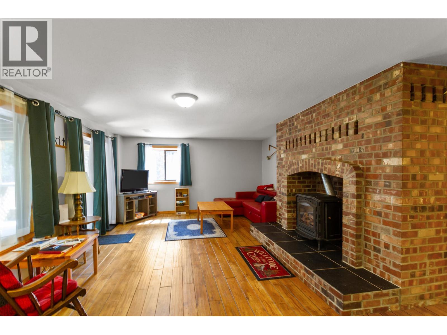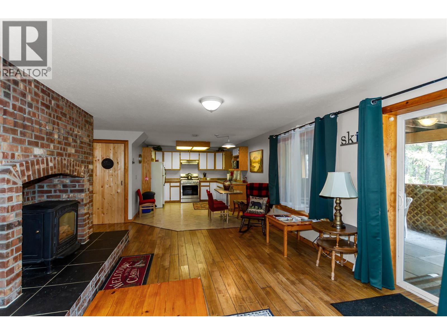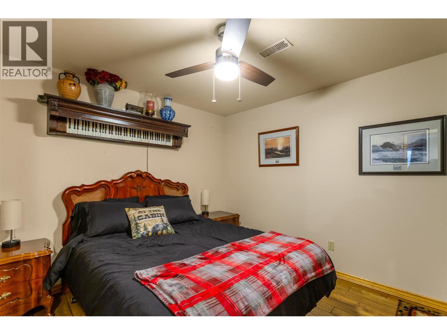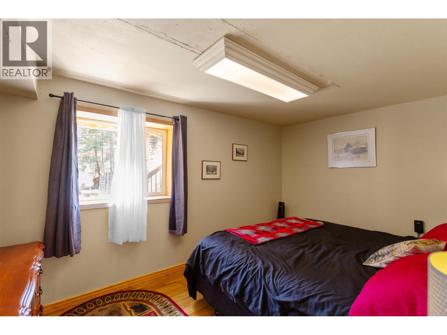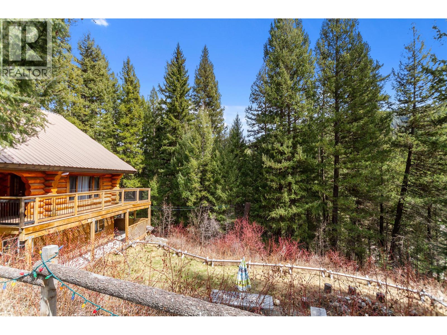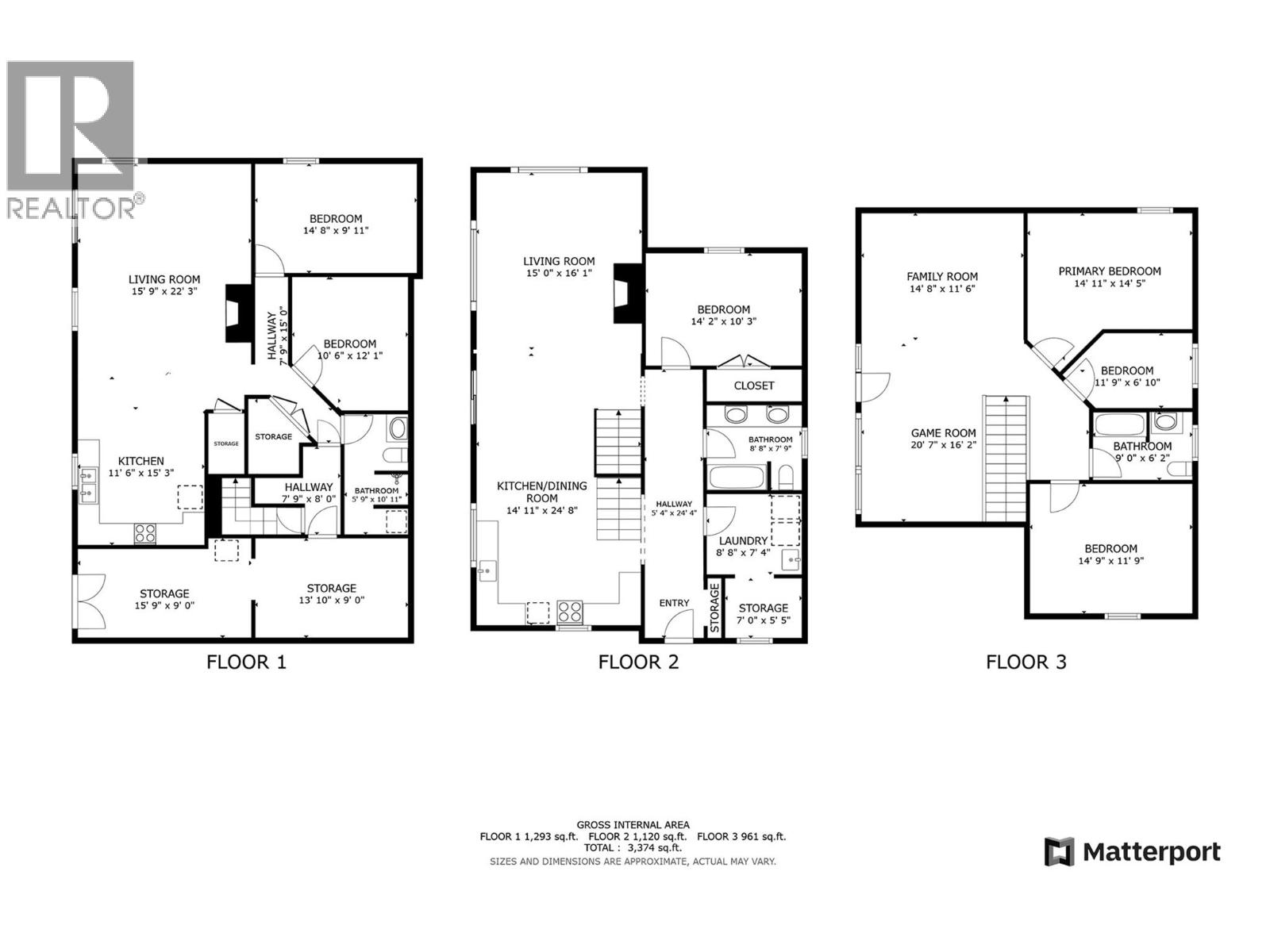Presented by Robert J. Iio Personal Real Estate Corporation — Team 110 RE/MAX Real Estate (Kamloops).
151 Lupine Road Manning Park, British Columbia V0X 1R0
$699,000
Log home at Manning Park. Over 3500 Square feet of custom built home. Rustic charm with modern elegance and function. Vaulted ceilings, wood stove, fireplaces everywhere. The fully self contained basement suite has its own separate laundry. The suite works beautifully for family, friends, or as short or long term rental. This lovely well cared for home is surrounded by trees, forest paths, lakes rivers and mountains. Walk, ride, climb, swim, paddle, ski, Manning park is a Treasure with something for everyone. Your family deserves it you deserve this. Come and have a look. (id:61048)
Property Details
| MLS® Number | 10343163 |
| Property Type | Recreational |
| Neigbourhood | Princeton Rural |
| Amenities Near By | Recreation, Ski Area |
| Community Features | Family Oriented, Rural Setting, Pets Allowed, Rentals Allowed |
| Features | Treed, Balcony |
| Parking Space Total | 6 |
| View Type | Mountain View |
Building
| Bathroom Total | 3 |
| Bedrooms Total | 6 |
| Architectural Style | Log House/cabin |
| Basement Type | Full |
| Constructed Date | 1990 |
| Construction Style Attachment | Detached |
| Exterior Finish | Metal |
| Fire Protection | Security System, Smoke Detector Only |
| Fireplace Fuel | Electric,propane |
| Fireplace Present | Yes |
| Fireplace Total | 6 |
| Fireplace Type | Unknown,unknown |
| Flooring Type | Mixed Flooring |
| Heating Type | Forced Air, See Remarks |
| Roof Material | Metal |
| Roof Style | Unknown |
| Stories Total | 3 |
| Size Interior | 3,520 Ft2 |
| Type | House |
| Utility Water | Co-operative Well |
Parking
| Additional Parking | |
| R V |
Land
| Access Type | Easy Access |
| Acreage | No |
| Fence Type | Not Fenced |
| Land Amenities | Recreation, Ski Area |
| Sewer | Septic Tank |
| Size Frontage | 180 Ft |
| Size Irregular | 0.55 |
| Size Total | 0.55 Ac|under 1 Acre |
| Size Total Text | 0.55 Ac|under 1 Acre |
Rooms
| Level | Type | Length | Width | Dimensions |
|---|---|---|---|---|
| Second Level | Full Bathroom | Measurements not available | ||
| Second Level | Recreation Room | 22'0'' x 14'0'' | ||
| Second Level | Bedroom | 13'0'' x 6'0'' | ||
| Second Level | Bedroom | 12'0'' x 6'0'' | ||
| Second Level | Bedroom | 13'0'' x 6'0'' | ||
| Basement | Workshop | 21' x 8' | ||
| Basement | Bedroom | 12' x 9' | ||
| Basement | Bedroom | 11' x 10' | ||
| Basement | Kitchen | 14'0'' x 10'0'' | ||
| Basement | Full Bathroom | '' x '' | ||
| Main Level | Full Bathroom | '' | ||
| Main Level | Foyer | 8'0'' x 5'0'' | ||
| Main Level | Other | 13'0'' x 7'0'' | ||
| Main Level | Primary Bedroom | 13'0'' x 13'0'' | ||
| Main Level | Kitchen | 19'0'' x 14'0'' | ||
| Main Level | Living Room | 23'0'' x 14'0'' | ||
| Additional Accommodation | Living Room | 17'0'' x 14'0'' |
Utilities
| Electricity | Available |
| Telephone | At Lot Line |
https://www.realtor.ca/real-estate/28183591/151-lupine-road-manning-park-princeton-rural
Contact Us
Contact us for more information

Gordon Tietjen
1100 - 1631 Dickson Avenue
Kelowna, British Columbia V1Y 0B5
(604) 839-8758
(778) 650-0593
