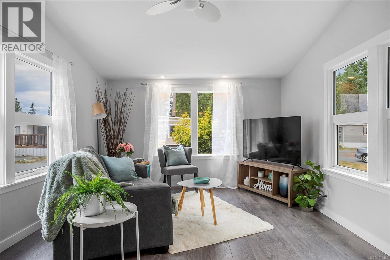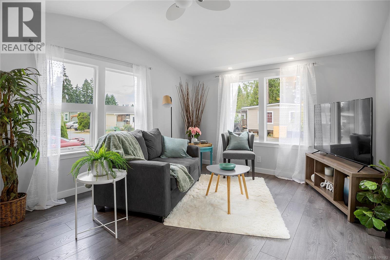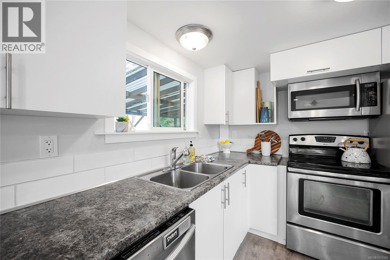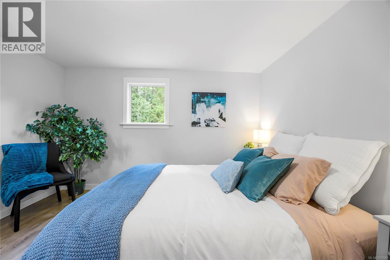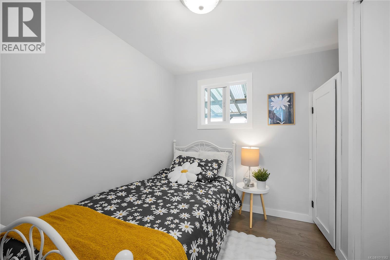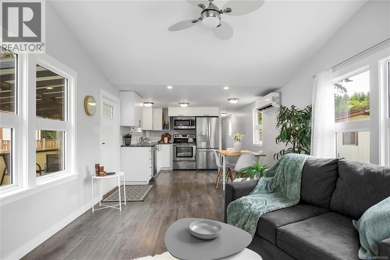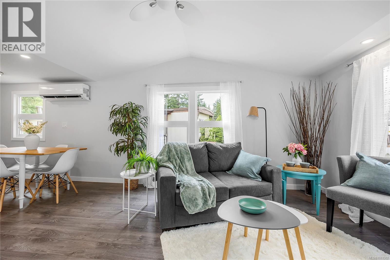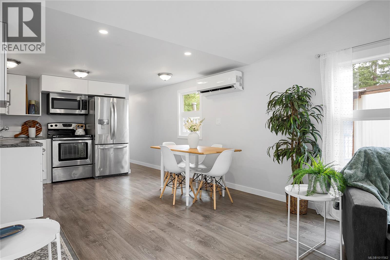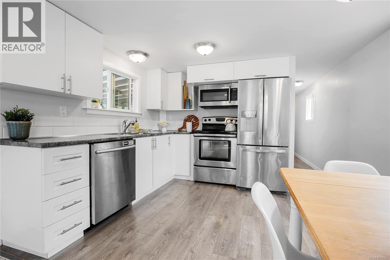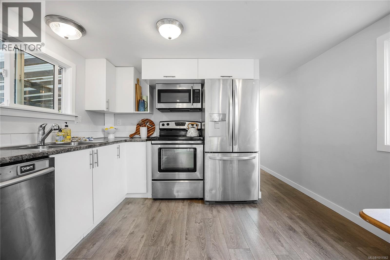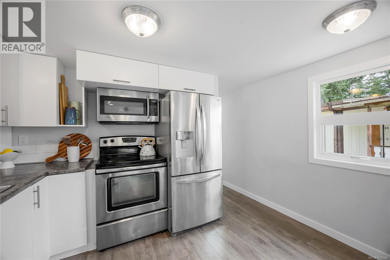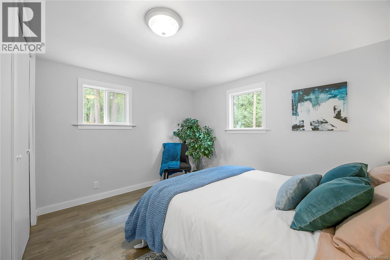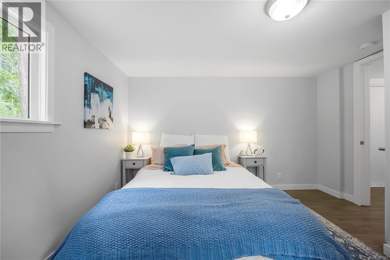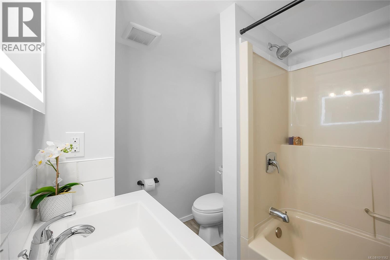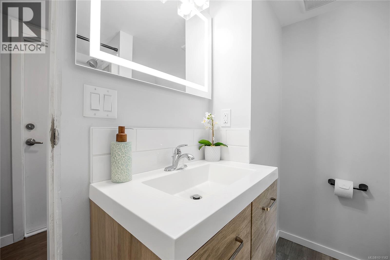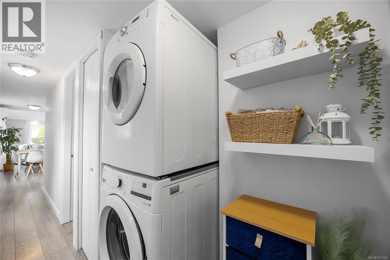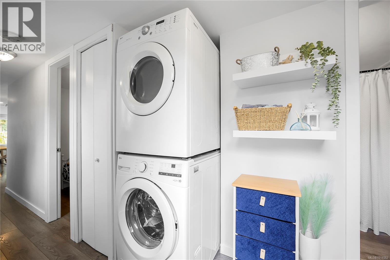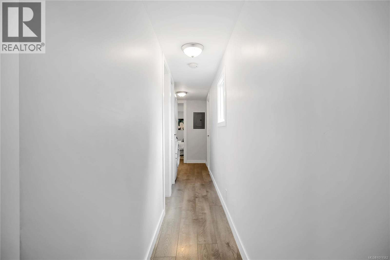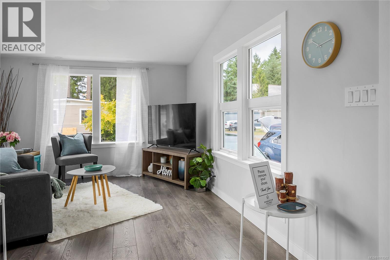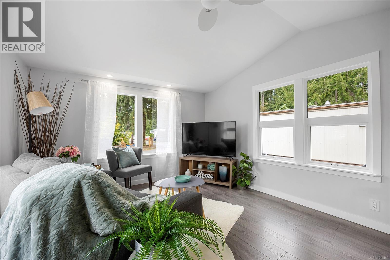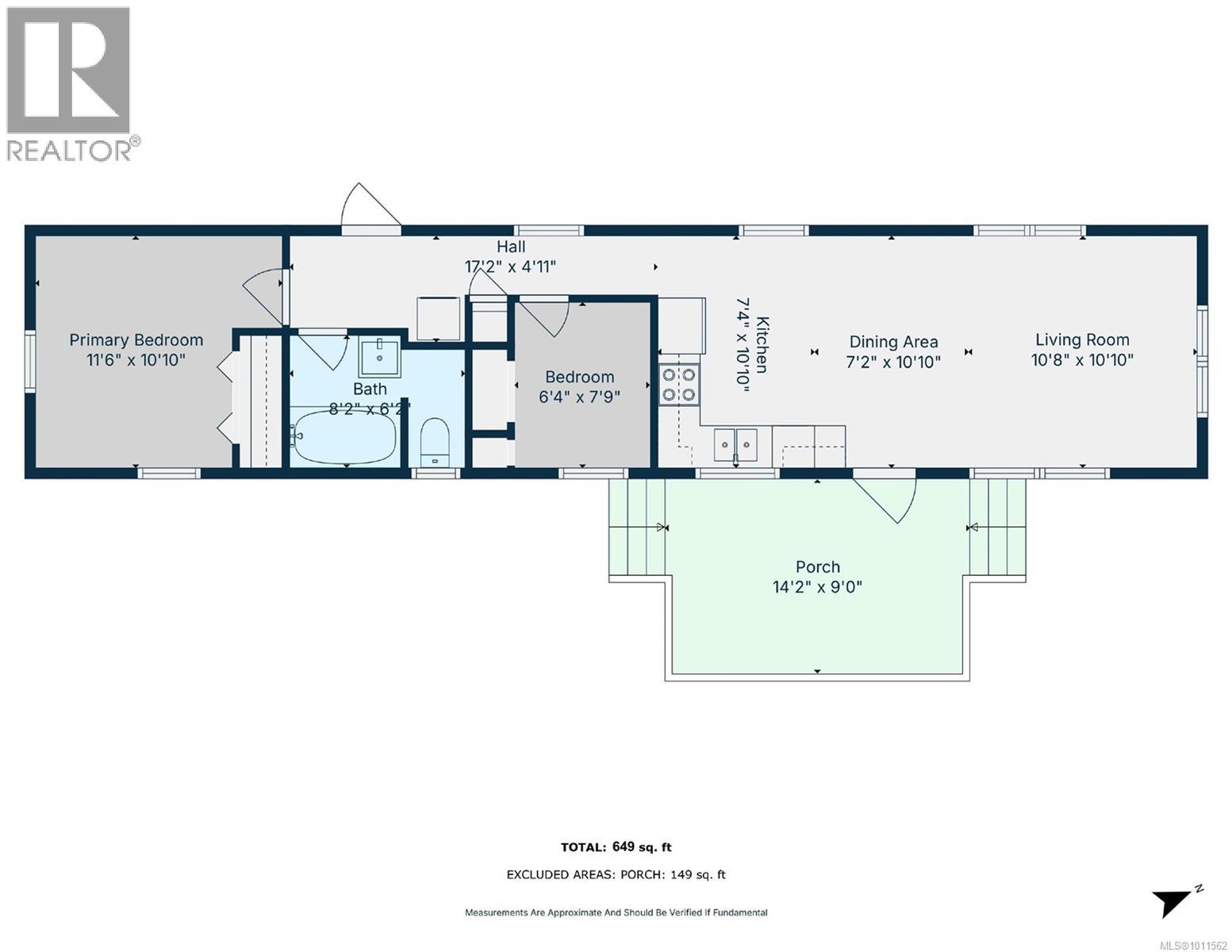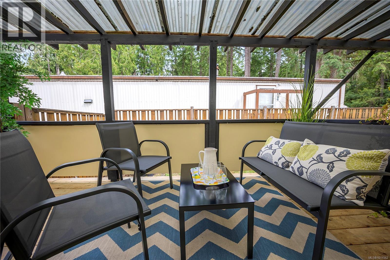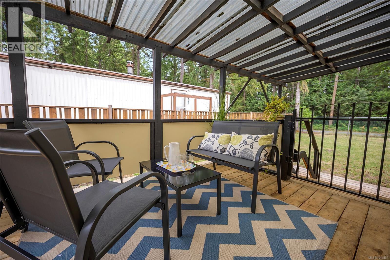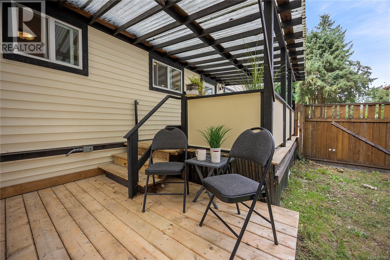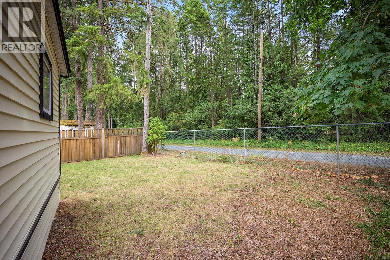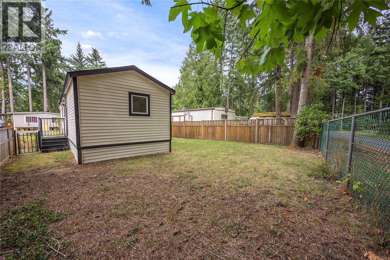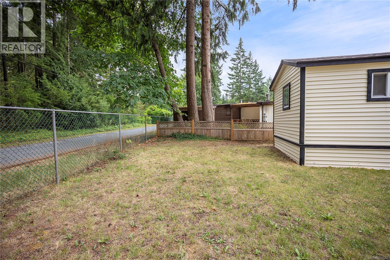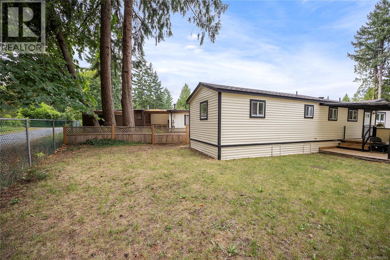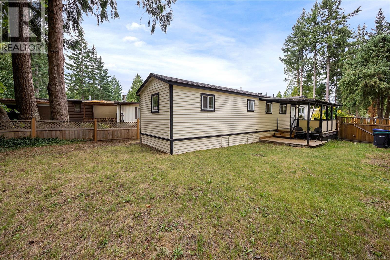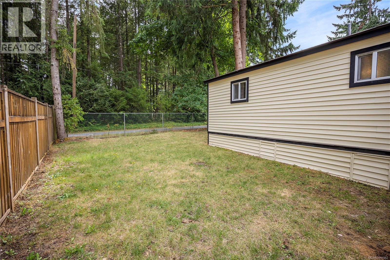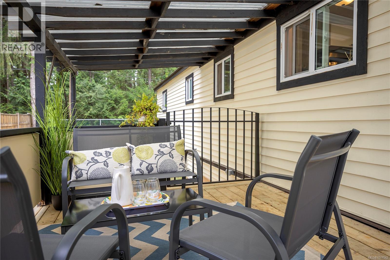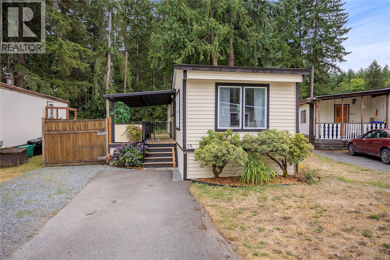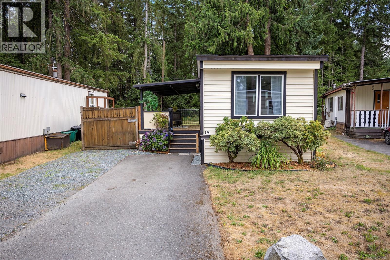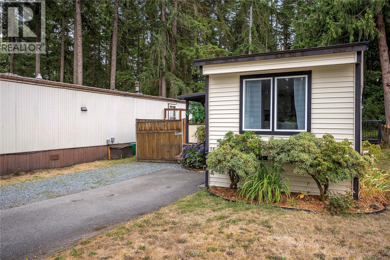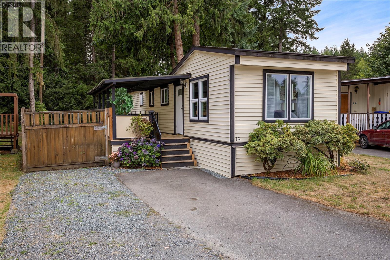15 3449 Hallberg Rd Nanaimo, British Columbia V9G 1L2
$239,800Maintenance,
$650 Monthly
Maintenance,
$650 MonthlyWelcome to this charming 2-bedroom, 1-bath home in the sought-after Seabird Community, an all-ages, pet-friendly manufactured home park nestled between Nanaimo and Ladysmith. With its cozy cottage feel, vaulted-ceiling living room, and fenced yard shaded by mature trees, this home blends comfort, charm, and convenience. Originally built in 1971, the home underwent a major renovation in 2022, including drywall, new flooring, refreshed bathroom, and updated finishes, giving it a fresh look and a much newer feel. Big-ticket upgrades provide lasting peace of mind: a new roof (2025), heat pump (2022), hot water heater (2022), and a brand new washer (2025). With the heavy lifting done, you can simply move in and enjoy, or bring your ideas to personalize the kitchen and add your own style. Seabird is a well-run community, offering community water, septic services, paved roads, garbage collection, and off-street parking. With no age restrictions and very pet friendly, it’s a welcoming choice for families, first-time buyers, downsizers, or retirees. The location is unbeatable—just minutes from schools, shopping, Nanaimo Airport, BC Ferries, and endless hiking and outdoor recreation—yet tucked away in a peaceful, park-like setting. Affordable, updated, and full of character, this home is a fantastic opportunity to step into island living with confidence. | Cheryl Nelson ~ REALTOR® SRES® | ABR® Your Island Agent Pemberton Holmes Oak Bay | (778) 404-5595 | Let’s Make Your Next Move Your Best Move (id:61048)
Property Details
| MLS® Number | 1011562 |
| Property Type | Single Family |
| Neigbourhood | Extension |
| Community Features | Pets Allowed With Restrictions, Family Oriented |
| Parking Space Total | 2 |
Building
| Bathroom Total | 1 |
| Bedrooms Total | 2 |
| Constructed Date | 1971 |
| Cooling Type | Air Conditioned |
| Heating Type | Heat Pump |
| Size Interior | 797 Ft2 |
| Total Finished Area | 670 Sqft |
| Type | Manufactured Home |
Parking
| Stall |
Land
| Acreage | No |
| Zoning Type | Residential |
Rooms
| Level | Type | Length | Width | Dimensions |
|---|---|---|---|---|
| Main Level | Kitchen | 7'4 x 10'10 | ||
| Main Level | Eating Area | 7'2 x 10'10 | ||
| Main Level | Bathroom | 4-Piece | ||
| Main Level | Bedroom | 6'4 x 7'8 | ||
| Main Level | Primary Bedroom | 11'6 x 10'10 | ||
| Main Level | Living Room | 10'8 x 10'10 |
https://www.realtor.ca/real-estate/28759246/15-3449-hallberg-rd-nanaimo-extension
Contact Us
Contact us for more information

Cheryl Nelson
cherylnelson.ca/
www.facebook.com/cheryl.nelson.758737
www.linkedin.com/in/realtorcherylnelson
www.instagram.com/realtorcherylnelson
2000 Oak Bay Ave
Victoria, British Columbia V8R 1E4
(250) 590-8124
