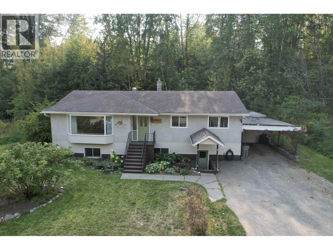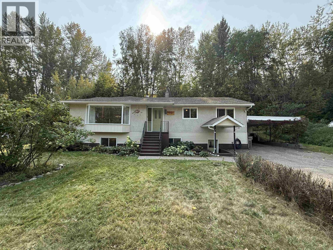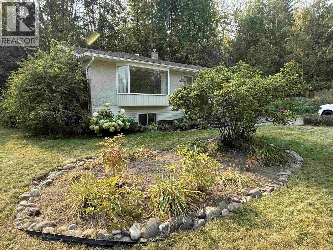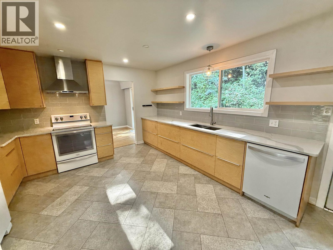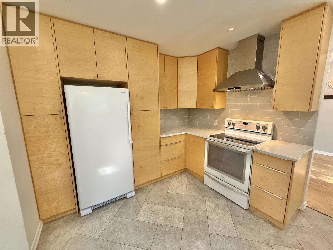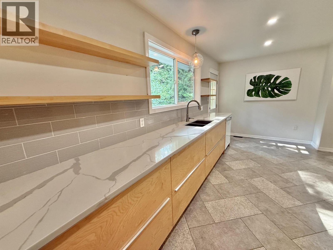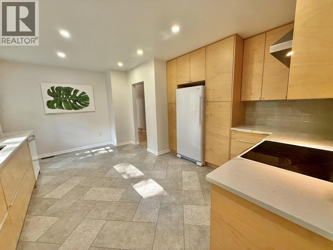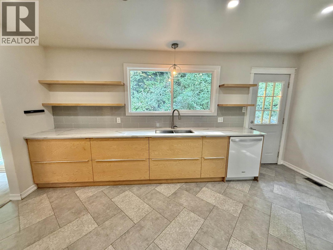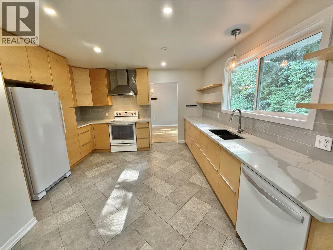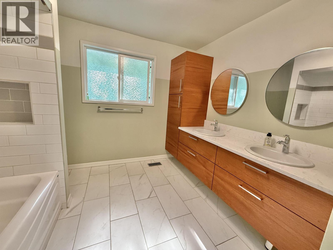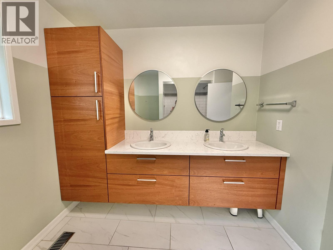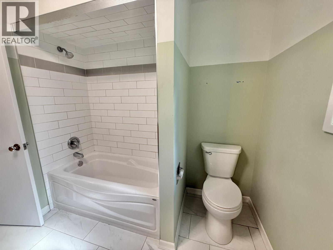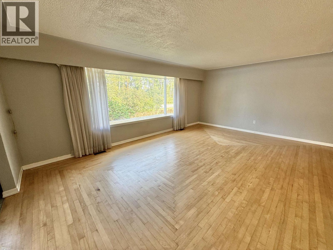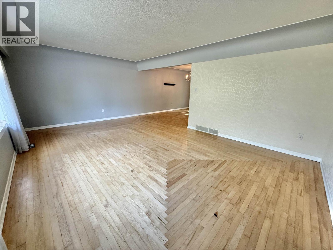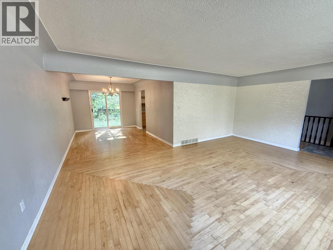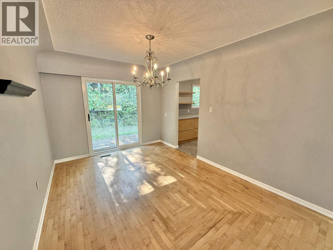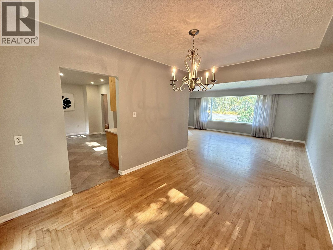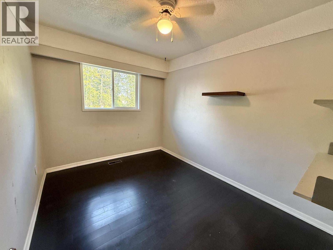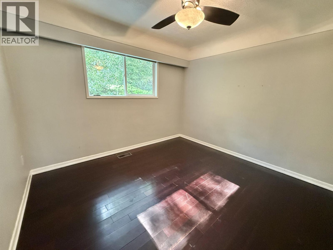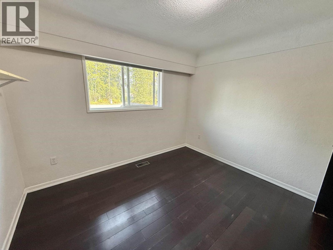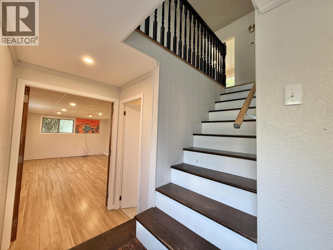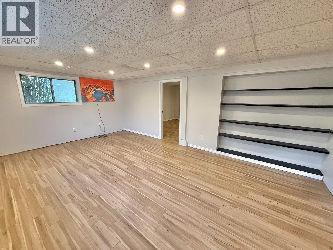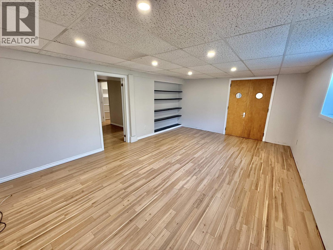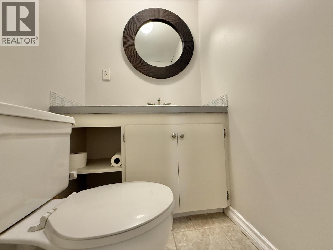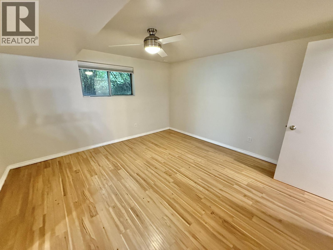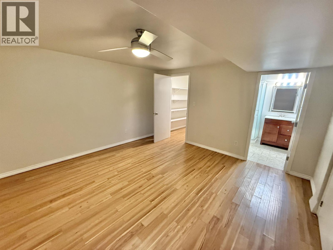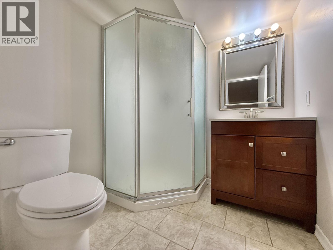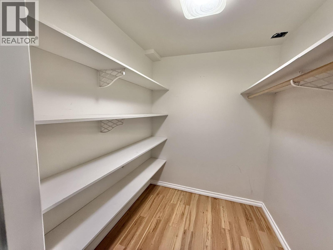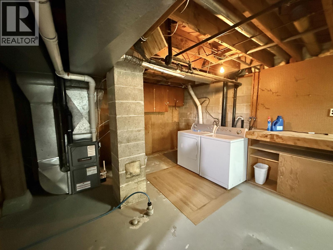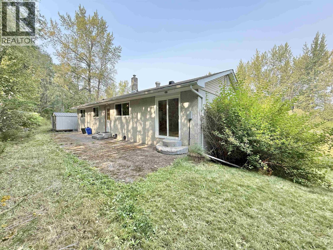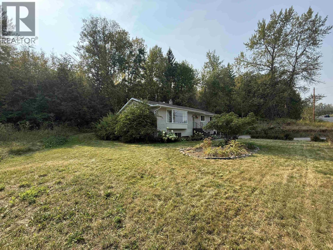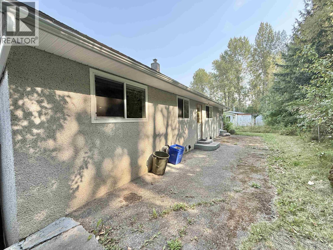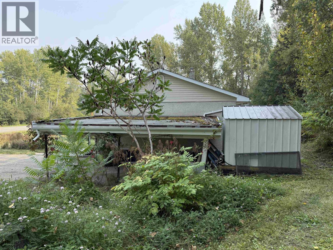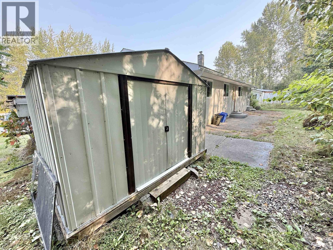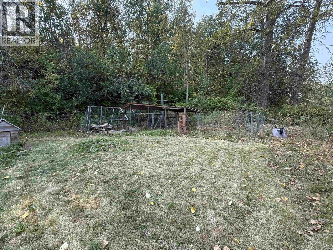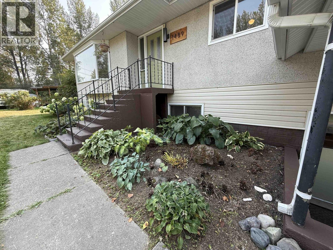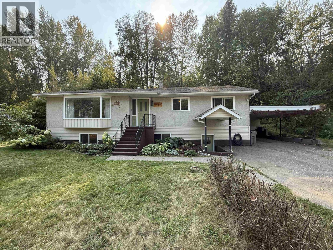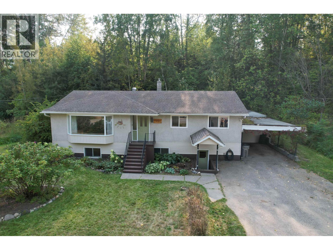Presented by Robert J. Iio Personal Real Estate Corporation — Team 110 RE/MAX Real Estate (Kamloops).
1489 North Fraser Drive Quesnel, British Columbia V2J 1Z8
$369,900
* PREC - Personal Real Estate Corporation. Tons of UPDATES in this 4-bed, 3 bath home including kitchen, bathroom, and master suite downstairs. TOP NOTCH kitchen completed in 2019 with floating shelves, tons of beautiful cabinetry, subway tile backsplash, quartz countertops, and 2x1 tile flooring. 5 pc main bath features double sinks, storage, soaker tub, and tile surround. Additional improvements include newer furnace & hot water tank, and some new windows. Huge bay window brings the outdoors in! Original hardwood floors in the living/dining rooms. Private backyard with concrete patio - wiring for a hot tub available. Perennial gardens galore in the front too! This property is on City Services, close to town and amenities, and is on a school bus route. This is a great starter home! (id:61048)
Property Details
| MLS® Number | R3043155 |
| Property Type | Single Family |
| Neigbourhood | West Quesnel |
Building
| Bathroom Total | 3 |
| Bedrooms Total | 4 |
| Appliances | Washer, Dryer, Refrigerator, Stove, Dishwasher |
| Basement Type | Partial |
| Constructed Date | 1961 |
| Construction Style Attachment | Detached |
| Foundation Type | Concrete Block |
| Heating Fuel | Natural Gas |
| Heating Type | Forced Air |
| Roof Material | Asphalt Shingle |
| Roof Style | Conventional |
| Stories Total | 2 |
| Total Finished Area | 1900 Sqft |
| Type | House |
| Utility Water | Municipal Water |
Parking
| Carport | |
| Open |
Land
| Acreage | No |
| Size Irregular | 25265 |
| Size Total | 25265 Sqft |
| Size Total Text | 25265 Sqft |
Rooms
| Level | Type | Length | Width | Dimensions |
|---|---|---|---|---|
| Basement | Other | 6 ft ,3 in | 5 ft ,1 in | 6 ft ,3 in x 5 ft ,1 in |
| Basement | Primary Bedroom | 13 ft | 13 ft | 13 ft x 13 ft |
| Basement | Family Room | 19 ft ,6 in | 13 ft | 19 ft ,6 in x 13 ft |
| Basement | Workshop | 17 ft | 24 ft | 17 ft x 24 ft |
| Basement | Laundry Room | 10 ft | 13 ft | 10 ft x 13 ft |
| Main Level | Living Room | 20 ft | 13 ft ,7 in | 20 ft x 13 ft ,7 in |
| Main Level | Dining Room | 9 ft ,1 in | 13 ft ,1 in | 9 ft ,1 in x 13 ft ,1 in |
| Main Level | Kitchen | 10 ft ,5 in | 13 ft ,3 in | 10 ft ,5 in x 13 ft ,3 in |
| Main Level | Bedroom 2 | 10 ft ,1 in | 8 ft ,5 in | 10 ft ,1 in x 8 ft ,5 in |
| Main Level | Bedroom 3 | 10 ft ,1 in | 10 ft ,1 in | 10 ft ,1 in x 10 ft ,1 in |
| Main Level | Bedroom 4 | 10 ft ,1 in | 10 ft ,1 in | 10 ft ,1 in x 10 ft ,1 in |
https://www.realtor.ca/real-estate/28808747/1489-north-fraser-drive-quesnel
Contact Us
Contact us for more information

Scott Klassen
PREC - Scott & Krystina
www.scottklassen.com/
www.facebook.com/scottklassenrealestate/
www.linkedin.com/in/scottklassenrealtor/
www.instagram.com/scottklassenrealestate/?hl=en
310 St Laurent Ave
Quesnel, British Columbia V2J 5A3
(250) 985-2100
(250) 992-8833
www.century21.ca/energyrealty
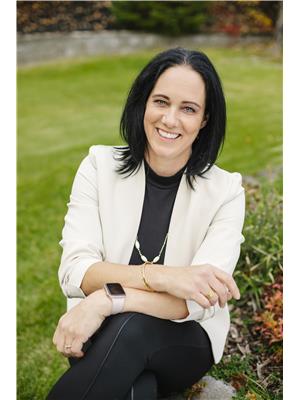
Krystina Klassen
Scott & Krystina
krystinaklassen.c21.ca/
www.facebook.com/scottklassenrealestate
www.instagram.com/scottklassenrealestate/
310 St Laurent Ave
Quesnel, British Columbia V2J 5A3
(250) 985-2100
(250) 992-8833
www.century21.ca/energyrealty
