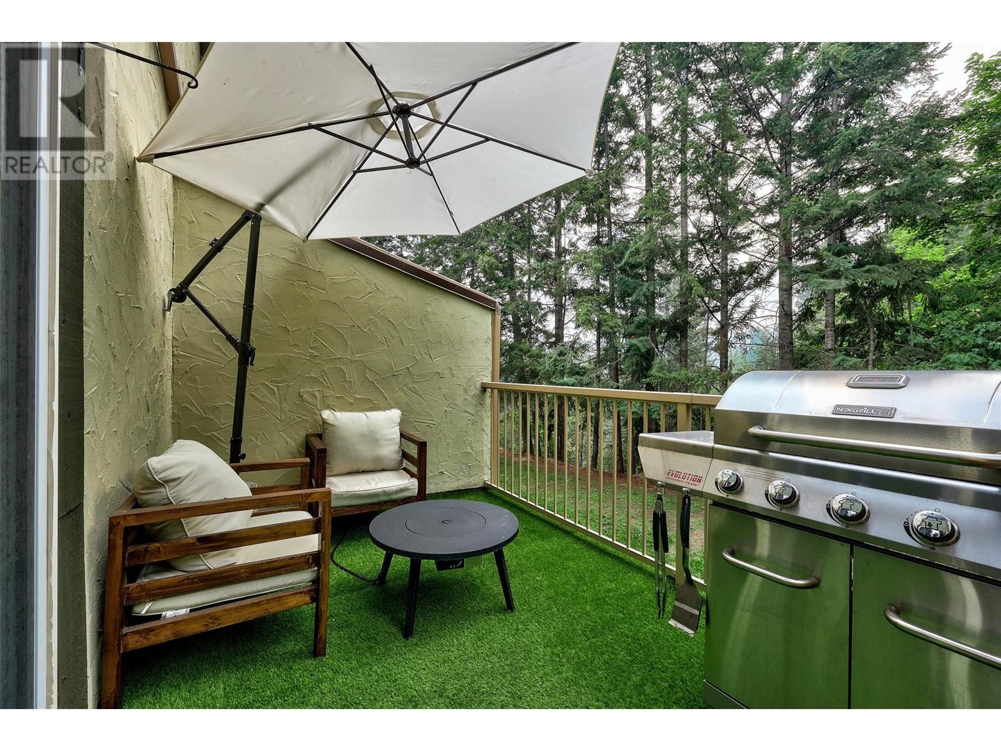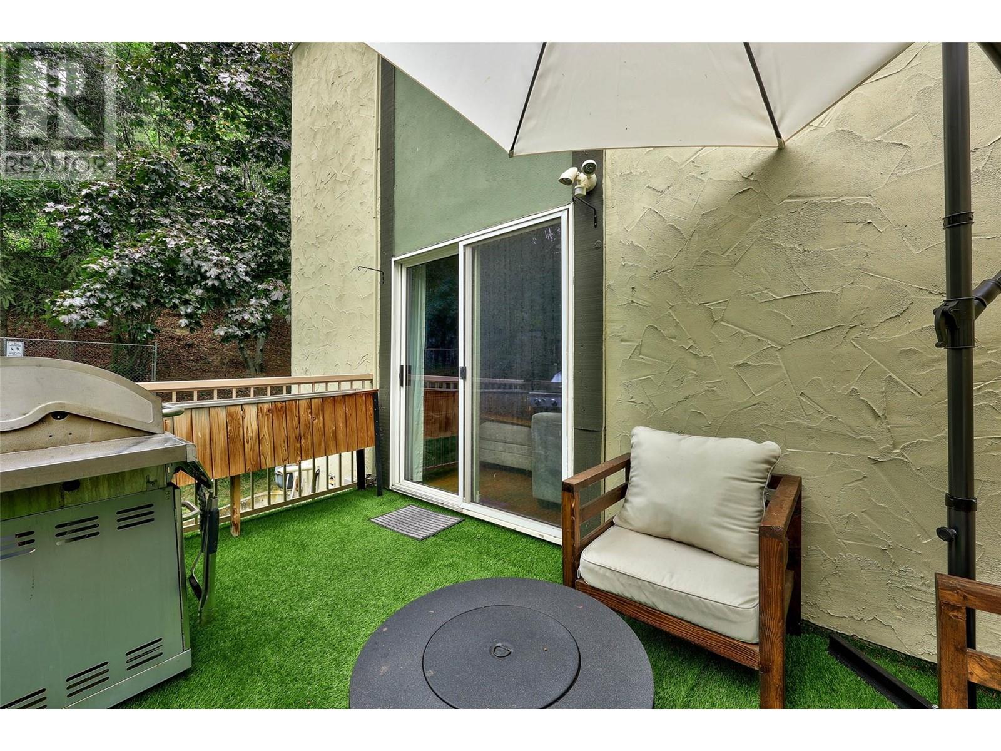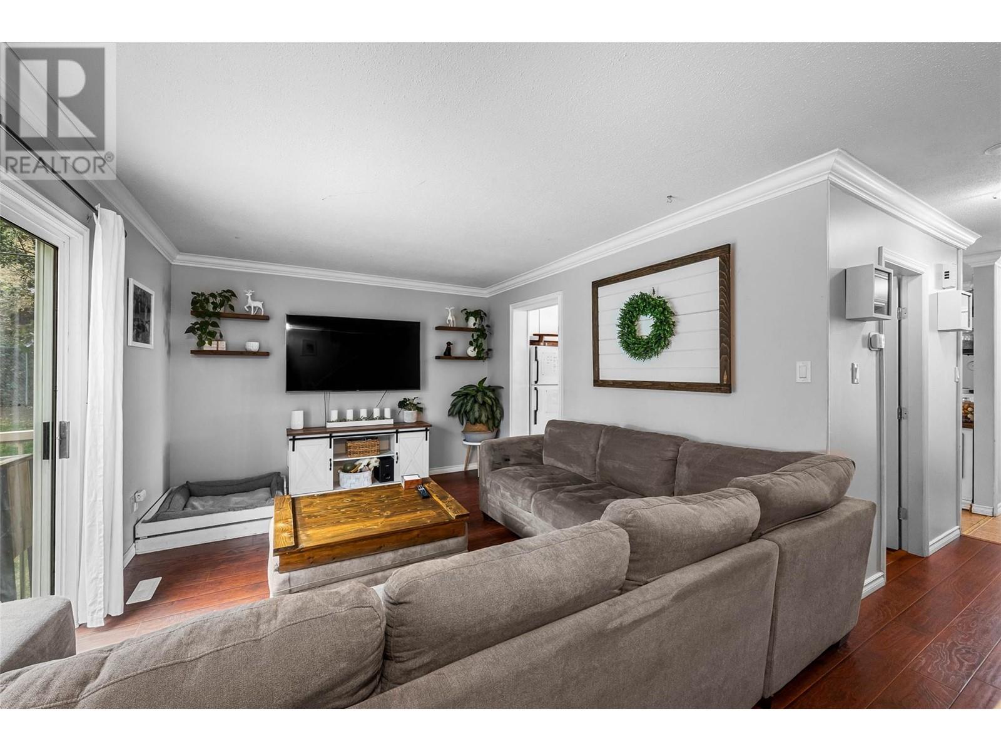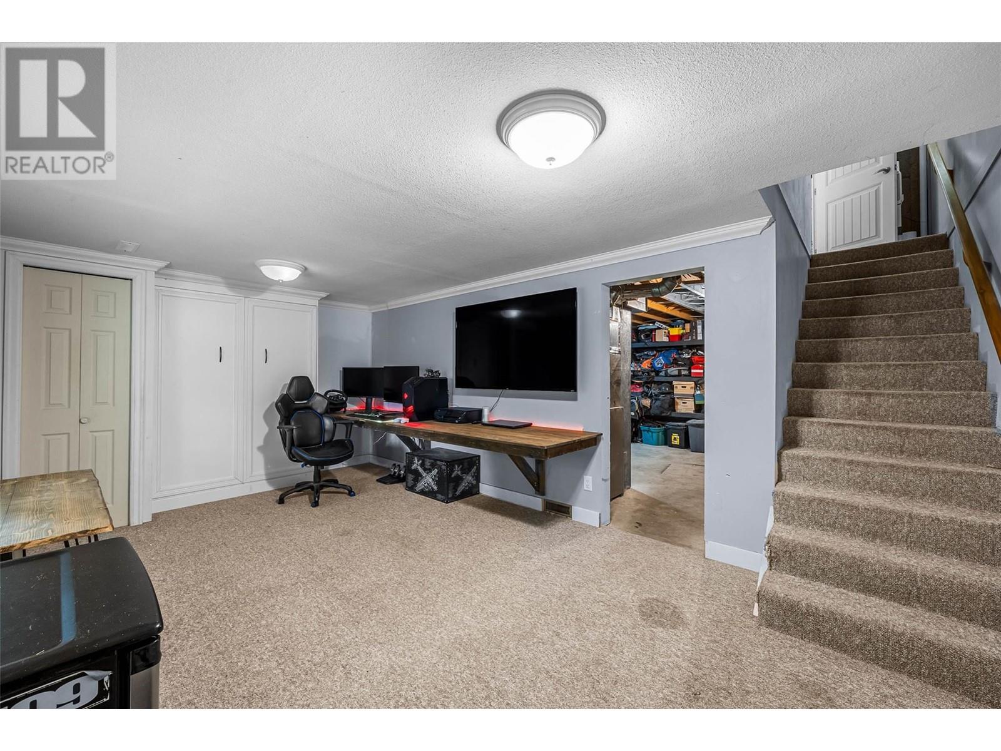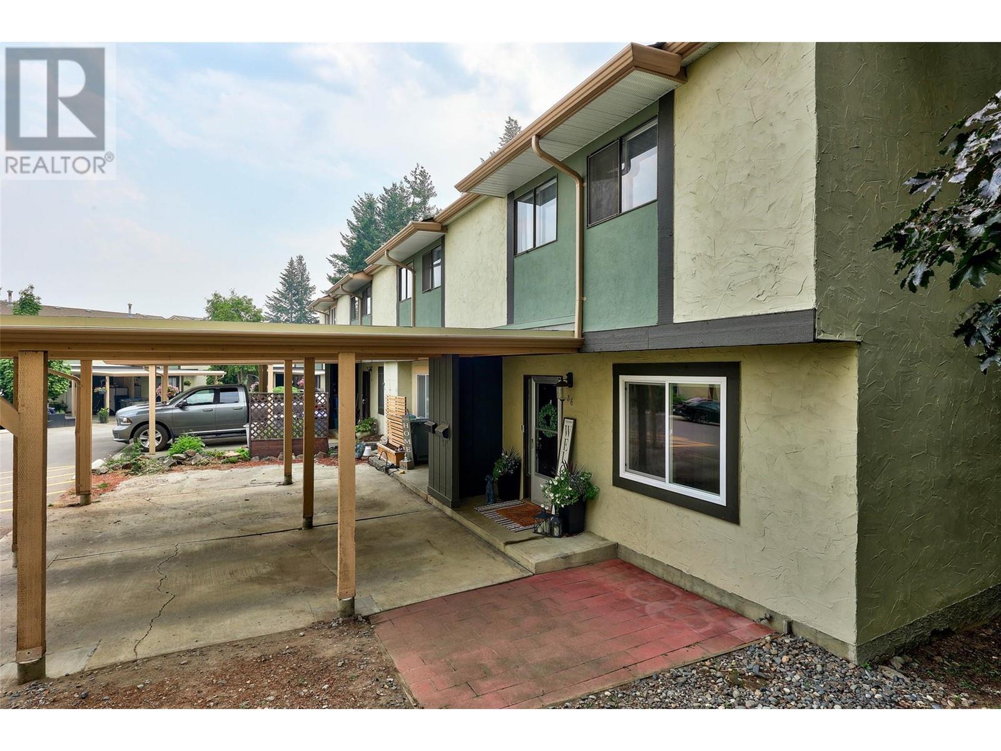1469 Springhill Drive Unit# 36 Kamloops, British Columbia V2H 1T7
$469,900Maintenance,
$350 Monthly
Maintenance,
$350 MonthlyBest location in the complex! This 2-storey with a basement end unit backs the common property green space and community pool. This spacious townhome features a great main floor layout with functional entry way, 2-pc bathroom, large living area with access to the sun deck, galley style kitchen leading into the dining area. Upstairs is a 4-pc bathroom, 2 good sized bedrooms and a master bedroom with walk-in closet and views from the window. The basement has a large rec room with murphy bed and access to the lower patio space and yard. Also in the basement is the laundry room with lots of storage. Great complex that allows pets and rentals, has a pool and a low strata fee of $350 per month. Carport to keep the snow off your vehicle and Central A/C for these hot days. Central location close to everything from shopping, transit, TRU and easy highway access. (id:61048)
Property Details
| MLS® Number | 10331940 |
| Property Type | Single Family |
| Neigbourhood | Sahali |
| Community Name | Springhill Gardens |
| Amenities Near By | Park, Recreation, Shopping |
| Community Features | Pets Allowed With Restrictions |
| Parking Space Total | 1 |
| Pool Type | Inground Pool |
| Storage Type | Storage |
Building
| Bathroom Total | 2 |
| Bedrooms Total | 3 |
| Appliances | Range, Refrigerator, Dishwasher, Washer & Dryer |
| Architectural Style | Split Level Entry |
| Basement Type | Full |
| Constructed Date | 1974 |
| Construction Style Attachment | Attached |
| Construction Style Split Level | Other |
| Cooling Type | Central Air Conditioning |
| Exterior Finish | Stucco |
| Flooring Type | Mixed Flooring |
| Half Bath Total | 1 |
| Heating Type | Forced Air, See Remarks |
| Roof Material | Asphalt Shingle |
| Roof Style | Unknown |
| Stories Total | 3 |
| Size Interior | 1,740 Ft2 |
| Type | Row / Townhouse |
| Utility Water | Municipal Water |
Parking
| Carport |
Land
| Access Type | Easy Access, Highway Access |
| Acreage | No |
| Land Amenities | Park, Recreation, Shopping |
| Landscape Features | Landscaped |
| Sewer | Municipal Sewage System |
| Size Total Text | Under 1 Acre |
| Zoning Type | Unknown |
Rooms
| Level | Type | Length | Width | Dimensions |
|---|---|---|---|---|
| Second Level | Primary Bedroom | 11'5'' x 15'10'' | ||
| Second Level | Bedroom | 7'5'' x 9'10'' | ||
| Second Level | Bedroom | 8'11'' x 10'1'' | ||
| Second Level | Full Bathroom | Measurements not available | ||
| Basement | Laundry Room | 14'10'' x 17'0'' | ||
| Basement | Recreation Room | 11'4'' x 17'1'' | ||
| Main Level | Foyer | 8'10'' x 9'0'' | ||
| Main Level | Dining Room | 8'10'' x 12'5'' | ||
| Main Level | Living Room | 11'6'' x 16'10'' | ||
| Main Level | Kitchen | 7'10'' x 10'0'' | ||
| Main Level | Partial Bathroom | Measurements not available |
https://www.realtor.ca/real-estate/27794655/1469-springhill-drive-unit-36-kamloops-sahali
Contact Us
Contact us for more information
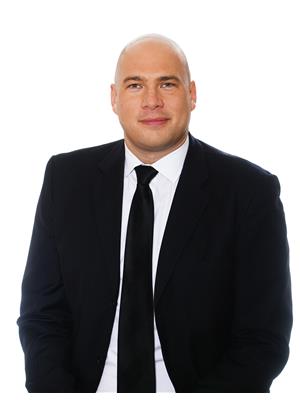
Richard Bates
www.richardbates.ca/
www.facebook.com/homesinkamloops
www.instagram.com/richardbates_exp?igsh=MTM2ZGpueWd3bHJsdQ==
1000 Clubhouse Dr (Lower)
Kamloops, British Columbia V2H 1T9
(833) 817-6506
www.exprealty.ca/

Vince Cavaliere
Personal Real Estate Corporation
www.rivercityproperties.ca/
www.facebook.com/rivercityrealtykamloops
1000 Clubhouse Dr (Lower)
Kamloops, British Columbia V2H 1T9
(833) 817-6506
www.exprealty.ca/






