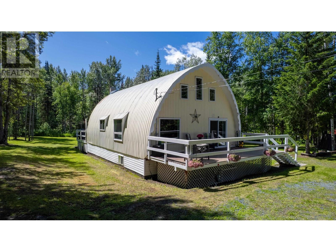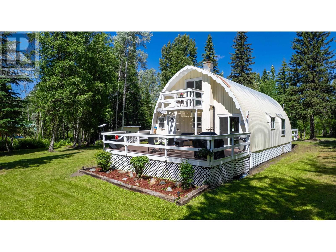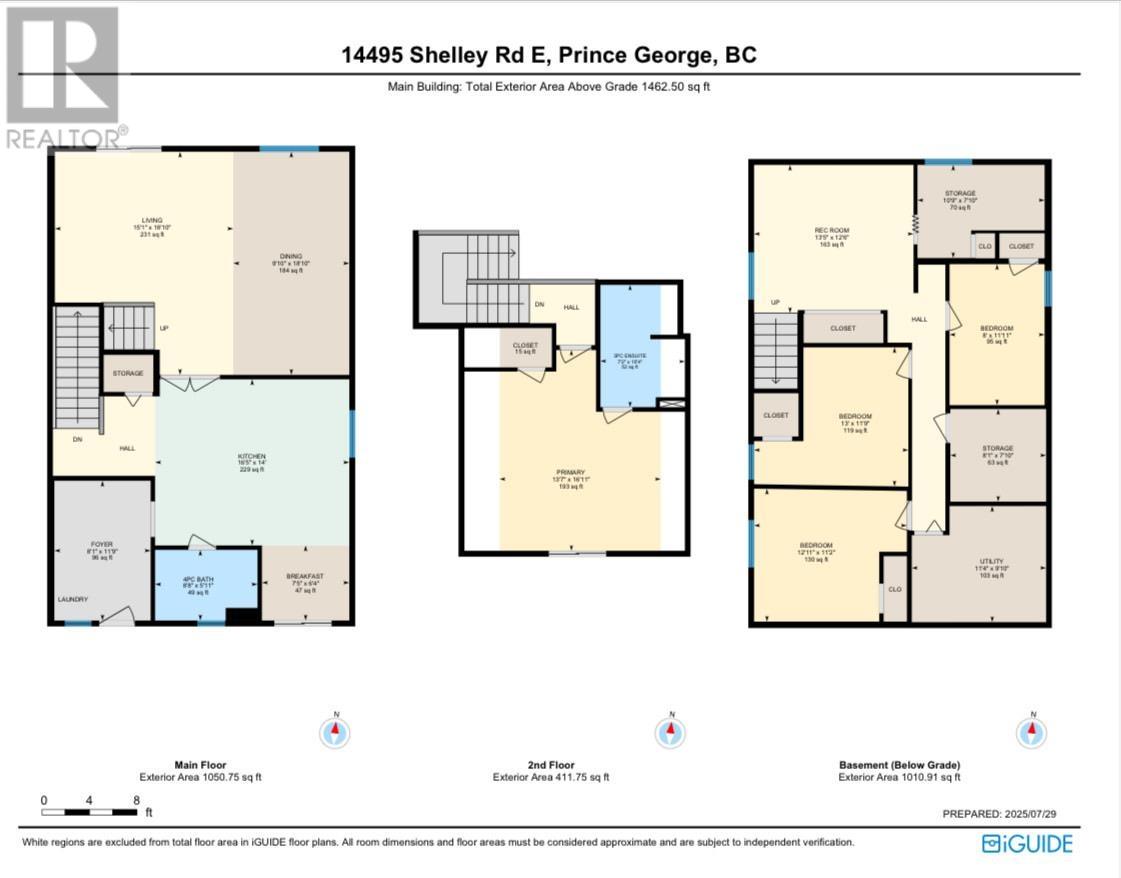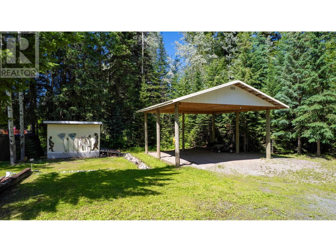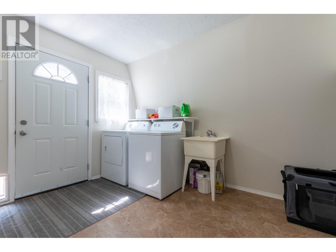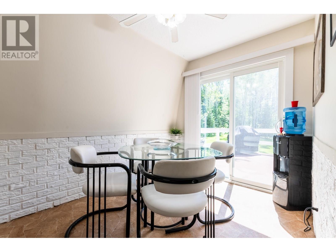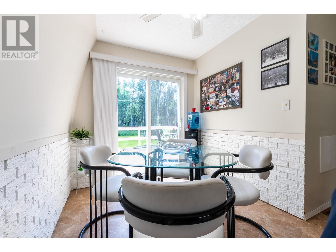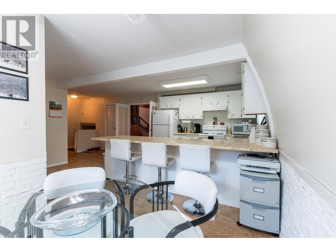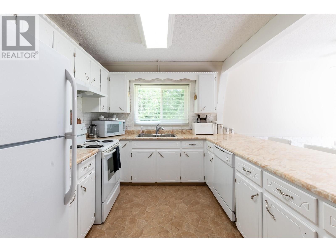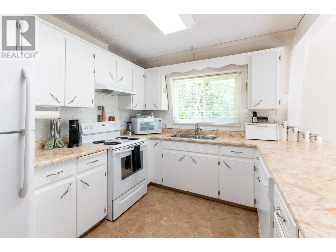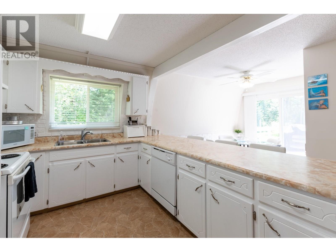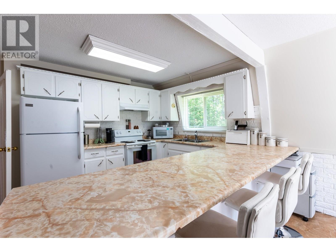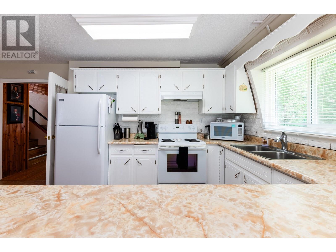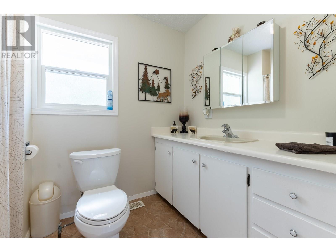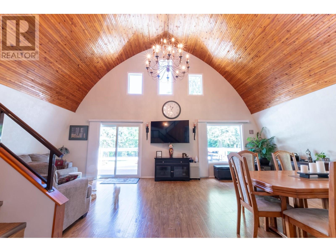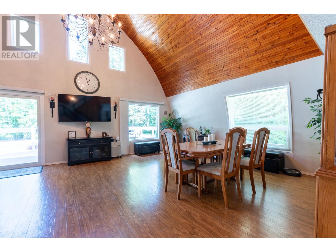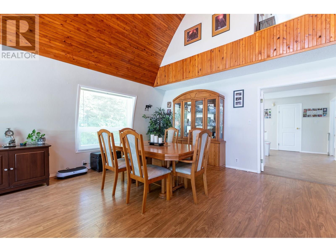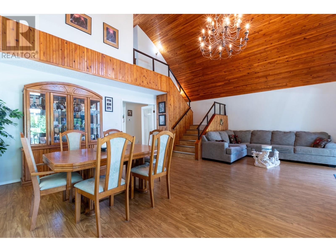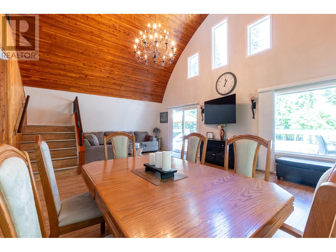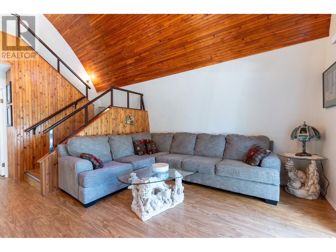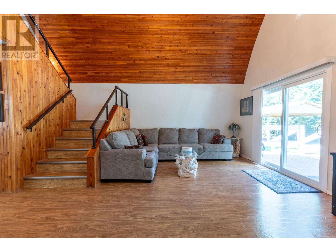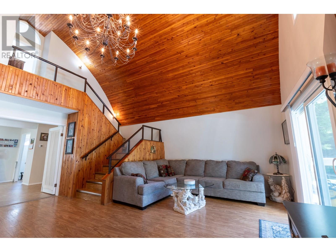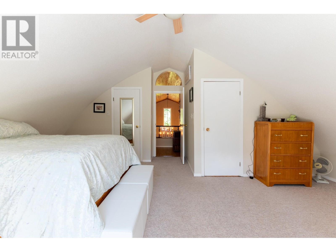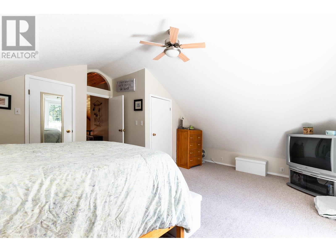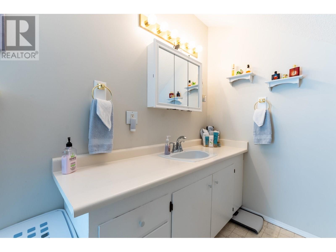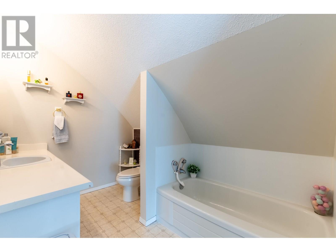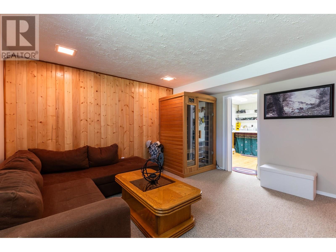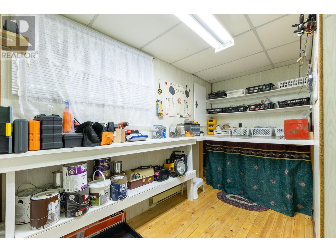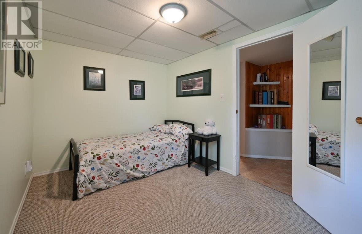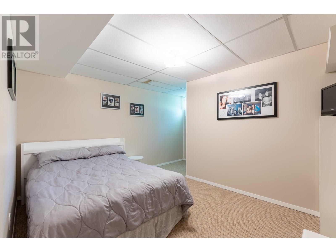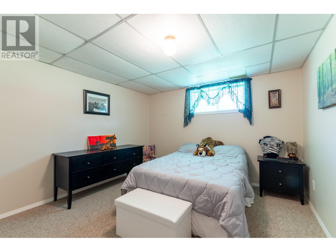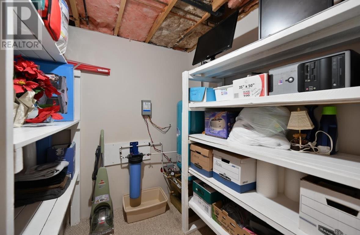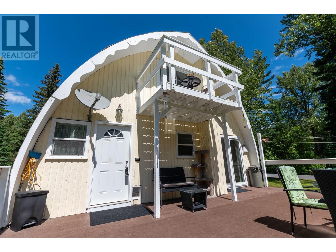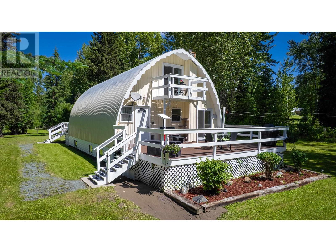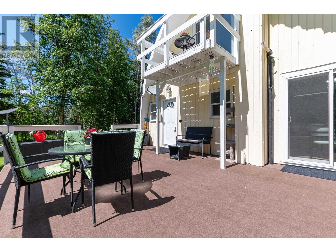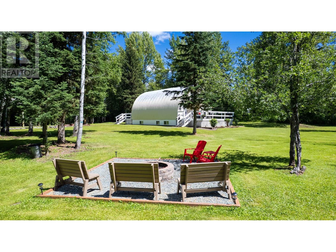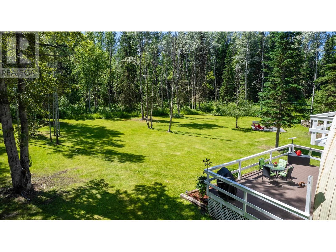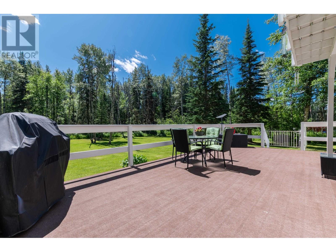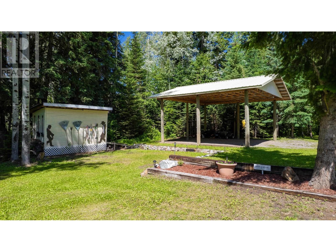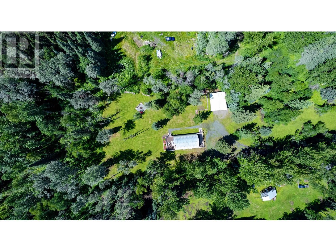14495 E Shelley Road Prince George, British Columbia V2K 5E1
$519,900
Pride of ownership shines in this one-of-a-kind home, nestled on a beautifully landscaped 2.09-acre park-like property just 15–20 minutes from town. This well-maintained 4-bedroom, 2-bathroom home is filled with character and functionality, highlighted by a show-stopping living room with soaring 16–17 ft curved wood-vaulted ceilings that create a warm, spacious ambiance. Natural light floods the home through newer windows, and three spacious decks offer ideal spots to relax or entertain while taking in the stunning yard. Thoughtful features include main floor laundry and sliding doors off the primary bedroom to a private deck. A pull barn provides covered parking and extra storage space. This is a rare opportunity to own a peaceful, private retreat that truly feels like home. (id:61048)
Open House
This property has open houses!
1:00 pm
Ends at:2:00 pm
Property Details
| MLS® Number | R3025902 |
| Property Type | Single Family |
Building
| Bathroom Total | 2 |
| Bedrooms Total | 4 |
| Appliances | Washer, Dryer, Refrigerator, Stove, Dishwasher |
| Basement Development | Finished |
| Basement Type | N/a (finished) |
| Constructed Date | 1981 |
| Construction Style Attachment | Detached |
| Foundation Type | Preserved Wood |
| Heating Fuel | Natural Gas |
| Heating Type | Forced Air |
| Roof Material | Metal |
| Roof Style | Conventional |
| Stories Total | 3 |
| Size Interior | 2,471 Ft2 |
| Type | House |
| Utility Water | Drilled Well |
Parking
| Open | |
| Other | |
| R V |
Land
| Acreage | Yes |
| Size Irregular | 2.09 |
| Size Total | 2.09 Ac |
| Size Total Text | 2.09 Ac |
Rooms
| Level | Type | Length | Width | Dimensions |
|---|---|---|---|---|
| Above | Primary Bedroom | 15 ft ,2 in | 18 ft | 15 ft ,2 in x 18 ft |
| Lower Level | Recreational, Games Room | 13 ft | 12 ft | 13 ft x 12 ft |
| Lower Level | Workshop | 10 ft ,9 in | 7 ft ,1 in | 10 ft ,9 in x 7 ft ,1 in |
| Lower Level | Bedroom 2 | 7 ft ,1 in | 11 ft ,1 in | 7 ft ,1 in x 11 ft ,1 in |
| Lower Level | Bedroom 3 | 12 ft ,1 in | 11 ft | 12 ft ,1 in x 11 ft |
| Lower Level | Bedroom 4 | 8 ft ,1 in | 11 ft ,1 in | 8 ft ,1 in x 11 ft ,1 in |
| Lower Level | Storage | 8 ft ,3 in | 7 ft | 8 ft ,3 in x 7 ft |
| Main Level | Laundry Room | 8 ft | 11 ft | 8 ft x 11 ft |
| Main Level | Dining Room | 7 ft | 10 ft | 7 ft x 10 ft |
| Main Level | Kitchen | 10 ft ,2 in | 16 ft | 10 ft ,2 in x 16 ft |
| Main Level | Great Room | 19 ft | 25 ft | 19 ft x 25 ft |
https://www.realtor.ca/real-estate/28592747/14495-e-shelley-road-prince-george
Contact Us
Contact us for more information

Michelle Legere
1679 15th Avenue
Prince George, British Columbia V2L 3X2
(250) 563-1000
(250) 563-1005
www.teampowerhouse.com/
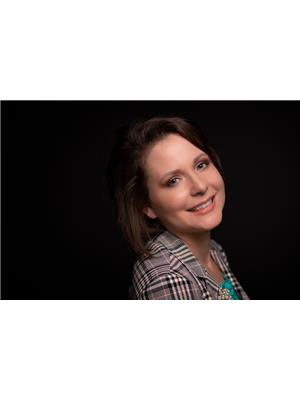
Janine Phillips
www.facebook.com/davyandjanine
1679 15th Avenue
Prince George, British Columbia V2L 3X2
(250) 563-1000
(250) 563-1005
www.teampowerhouse.com/
