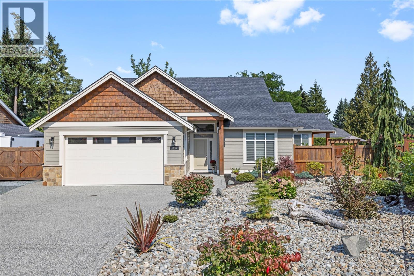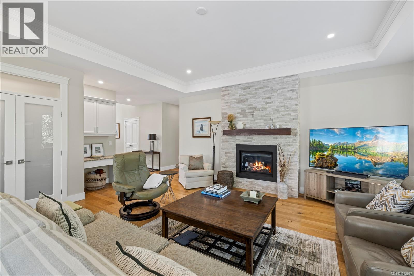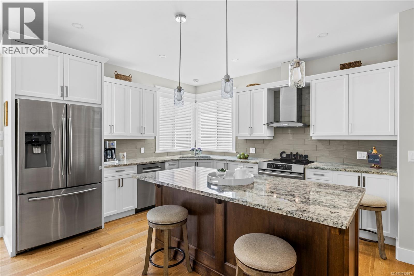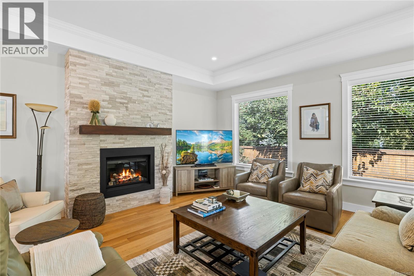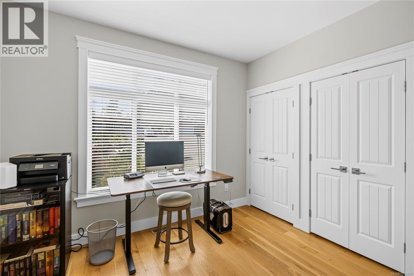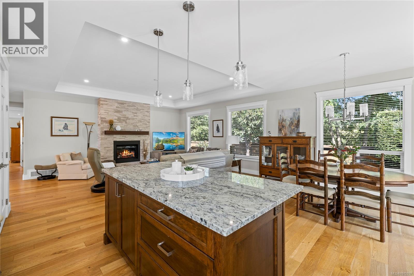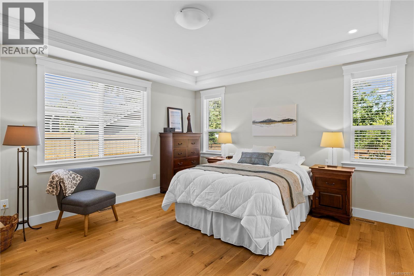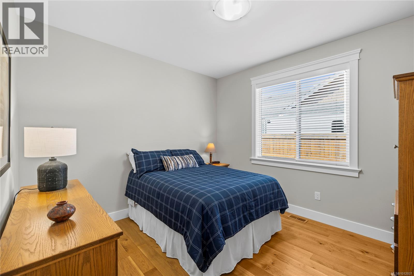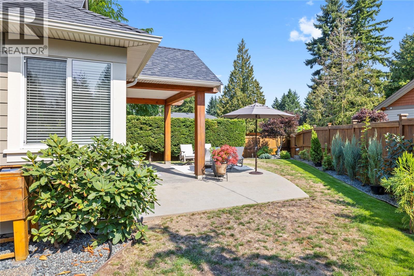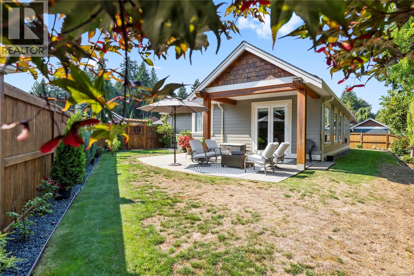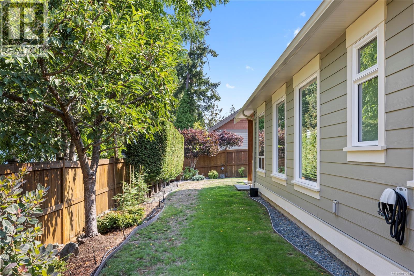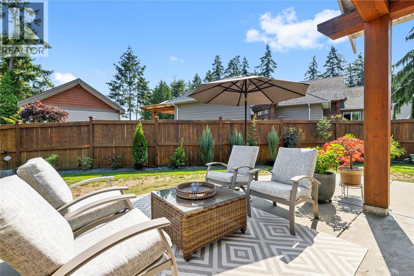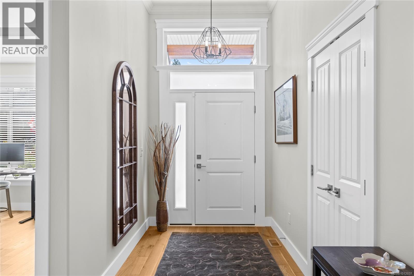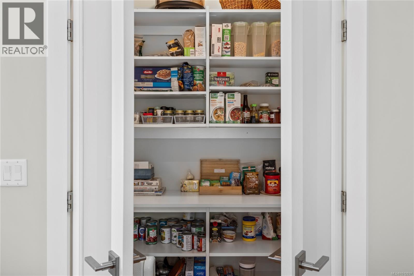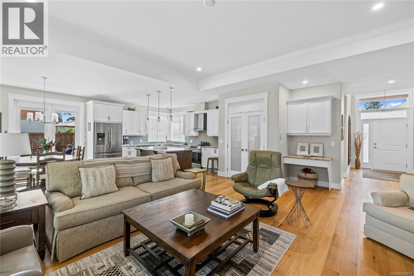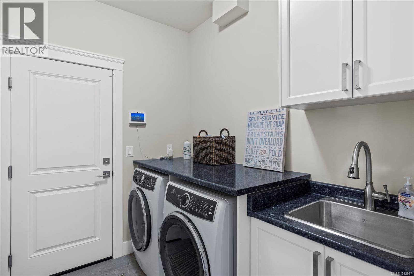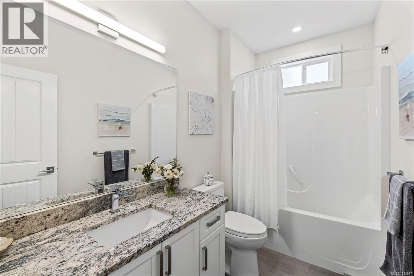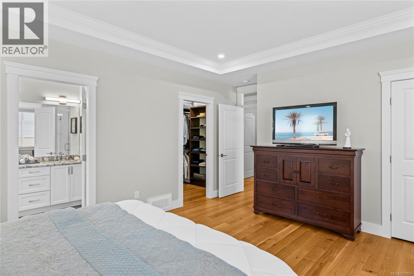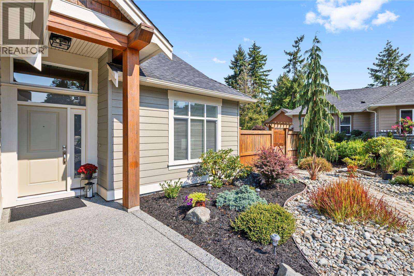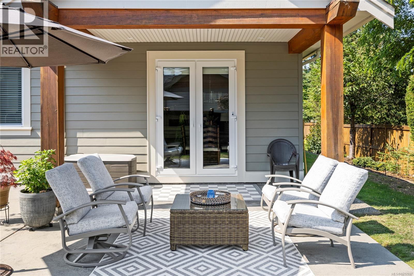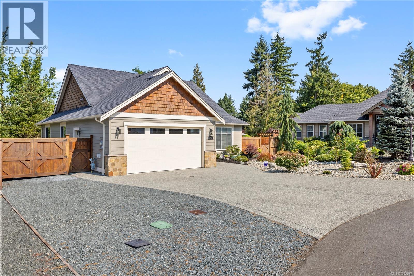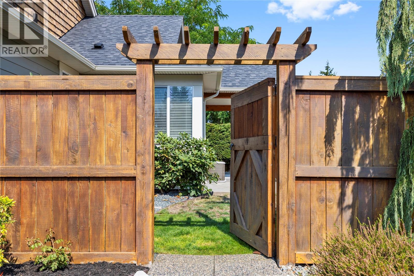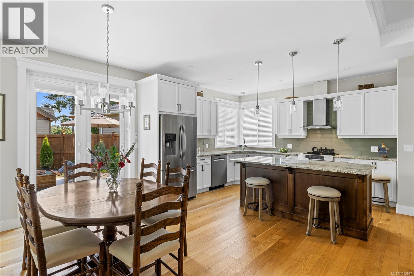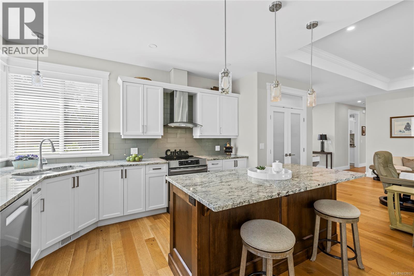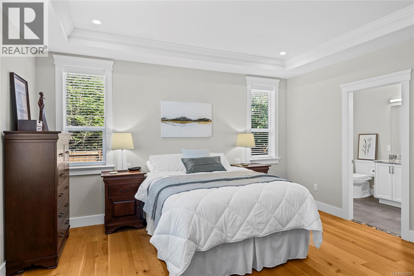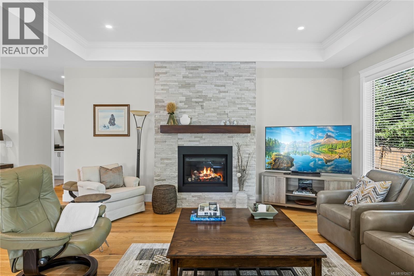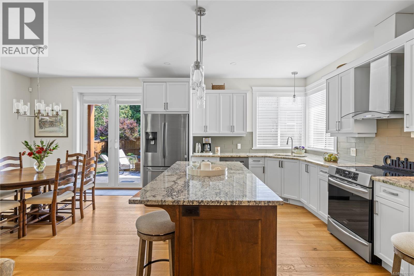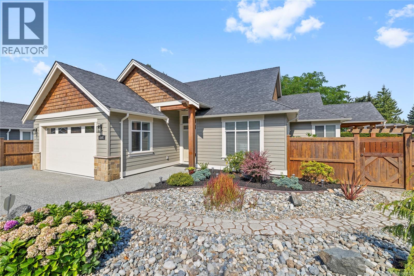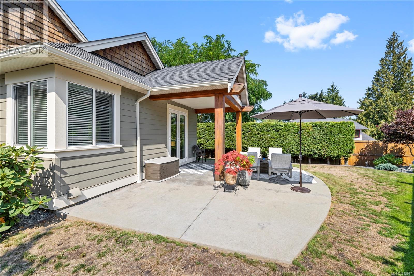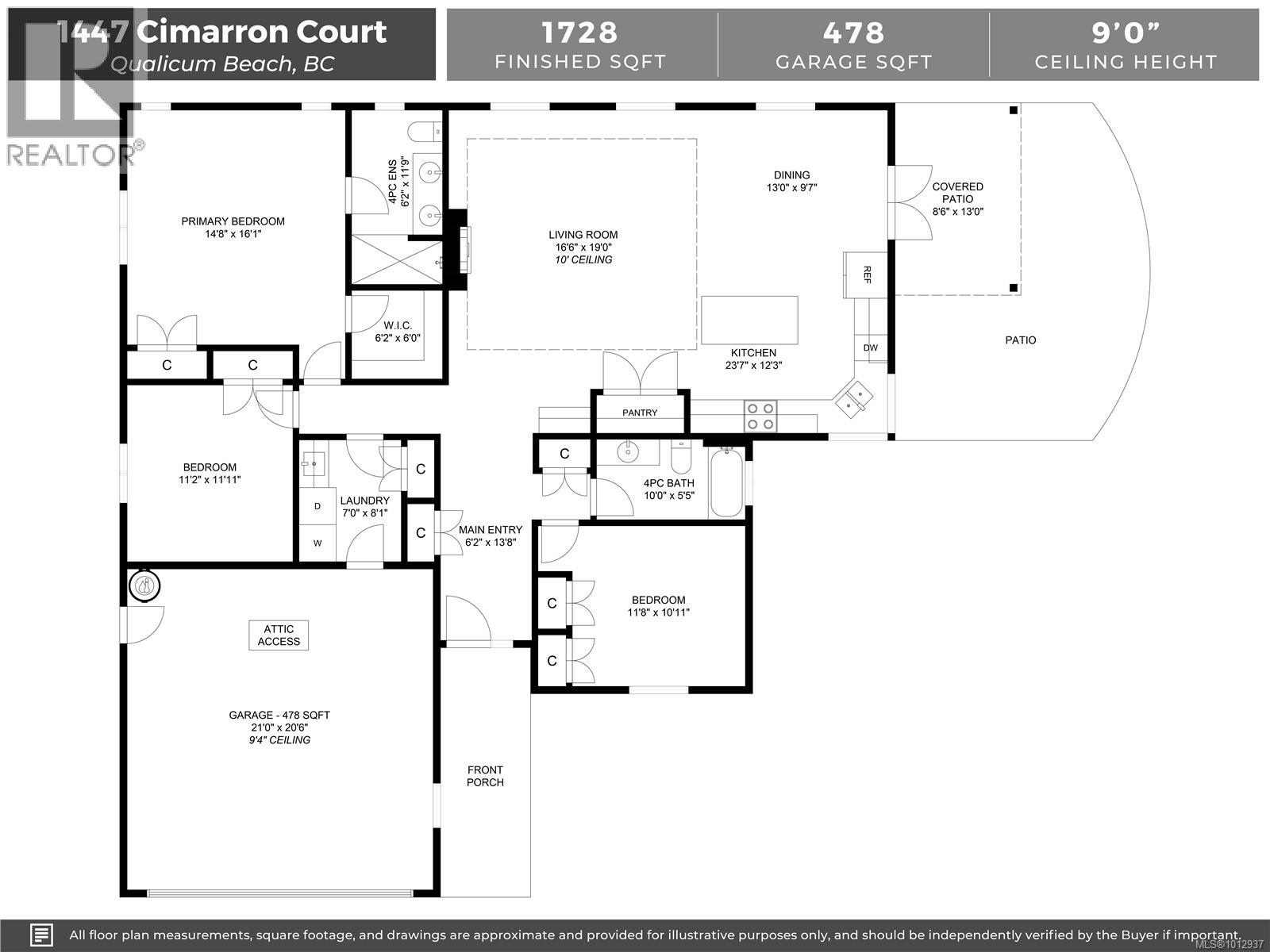1447 Cimarron Crt Parksville, British Columbia V9P 1X3
$1,175,000
Executive, 1728sf crawlspace rancher, built in 2015, beautifully presented with luxurious finishes & 9’ ceilings throughout. Over 70,000 in recent upgrades in the past year including a new heat pump, all new blinds & light fixtures, quality Benjamin Moore paint inside/out, new gutters/eavestroughs, new HW tank, new Toto toilets, new window in the main bath & new front door/interior doors as well. The open plan is airy, loads of storage in the attractive kitchen w/custom pullouts in the cupboards, granite counters & S/S appliances. Oak flooring flows seamlessly throughout the house & the laundry room boasts new appliances. The Primary suite is spacious w/a walk in closet, spa like 4pc ensuite, huge mirror & tiled shower. Enjoy the elegant patio with nicely landscaped, fully fenced, private gardens to spend quiet afternoons at home, in peaceful surroundings. Equidistant to Parksville & Qualicum Beach, & a short stroll to the Eaglecrest Beach, enjoy this quiet cul de sac of similar homes. (id:61048)
Property Details
| MLS® Number | 1012937 |
| Property Type | Single Family |
| Neigbourhood | French Creek |
| Features | Central Location, Cul-de-sac, Level Lot, Private Setting, Other, Marine Oriented |
| Parking Space Total | 2 |
| Plan | Epp42329 |
| Structure | Patio(s) |
Building
| Bathroom Total | 2 |
| Bedrooms Total | 3 |
| Constructed Date | 2015 |
| Cooling Type | Air Conditioned |
| Fireplace Present | Yes |
| Fireplace Total | 1 |
| Heating Fuel | Electric |
| Heating Type | Forced Air, Heat Pump |
| Size Interior | 1,728 Ft2 |
| Total Finished Area | 1728 Sqft |
| Type | House |
Land
| Access Type | Road Access |
| Acreage | No |
| Size Irregular | 7840 |
| Size Total | 7840 Sqft |
| Size Total Text | 7840 Sqft |
| Zoning Description | Rs1 |
| Zoning Type | Residential |
Rooms
| Level | Type | Length | Width | Dimensions |
|---|---|---|---|---|
| Main Level | Entrance | 6'2 x 13'8 | ||
| Main Level | Laundry Room | 7'0 x 8'1 | ||
| Main Level | Ensuite | 4-Piece | ||
| Main Level | Bathroom | 4-Piece | ||
| Main Level | Bedroom | 11'8 x 10'11 | ||
| Main Level | Bedroom | 11'2 x 11'11 | ||
| Main Level | Primary Bedroom | 14'8 x 16'1 | ||
| Main Level | Living Room | 16'6 x 19'0 | ||
| Main Level | Dining Room | 13'0 x 9'7 | ||
| Main Level | Kitchen | 23'7 x 12'3 | ||
| Other | Patio | 8'6 x 13'0 |
https://www.realtor.ca/real-estate/28822389/1447-cimarron-crt-parksville-french-creek
Contact Us
Contact us for more information
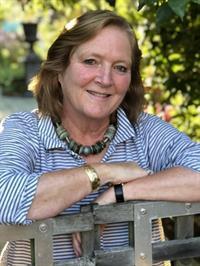
Brenda Nicolls
Personal Real Estate Corporation
www.brendanicolls.com/
ca.linkedin.com/pub/brenda-nicolls/41/460/b19/
173 West Island Hwy
Parksville, British Columbia V9P 2H1
(250) 248-4321
(800) 224-5838
(250) 248-3550
www.parksvillerealestate.com/
