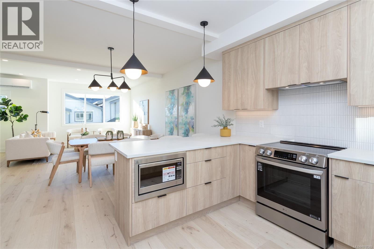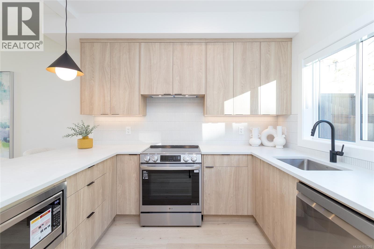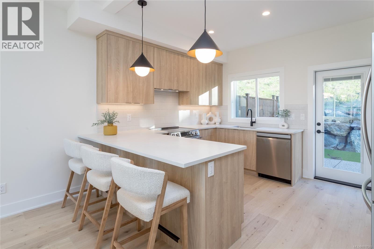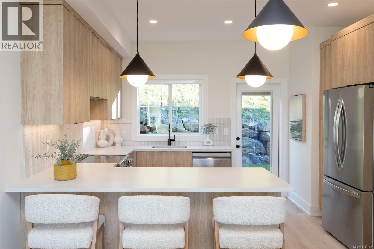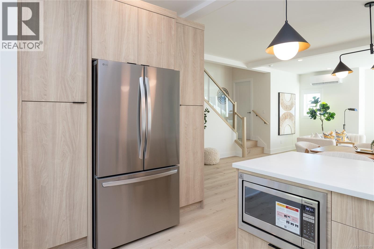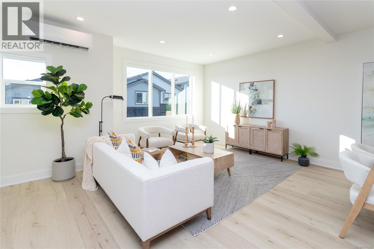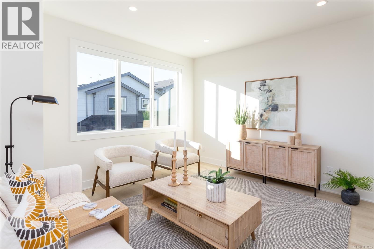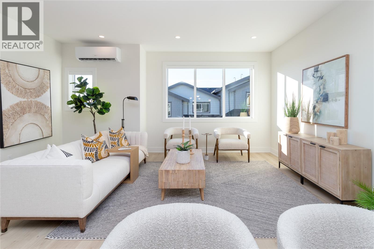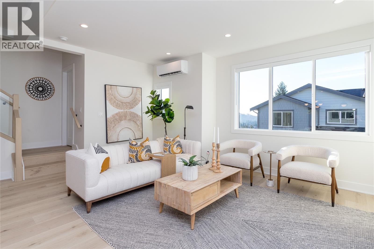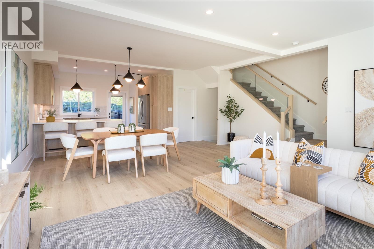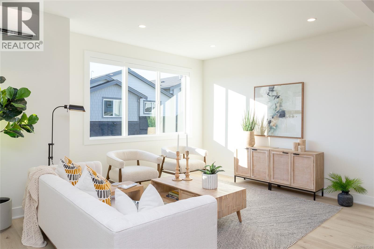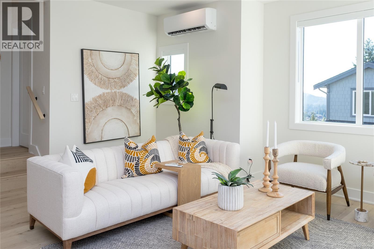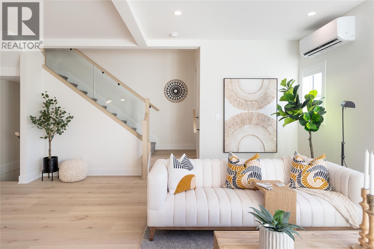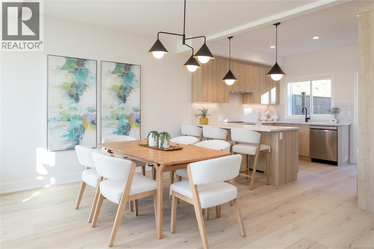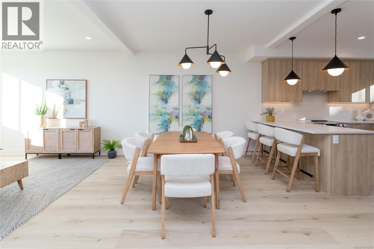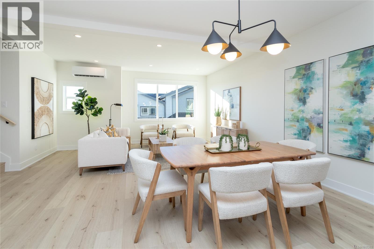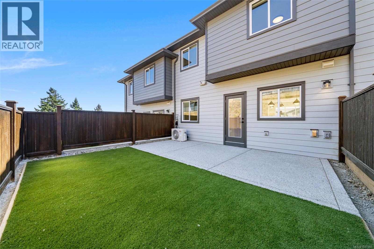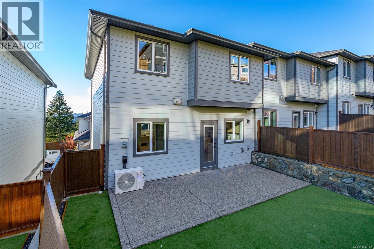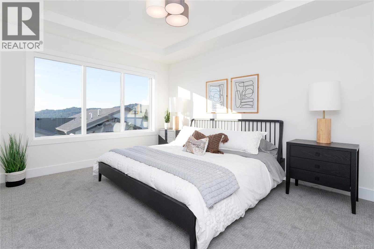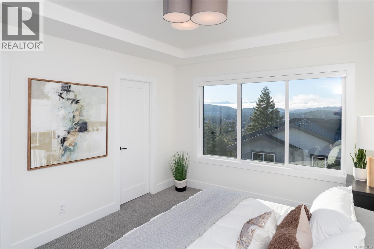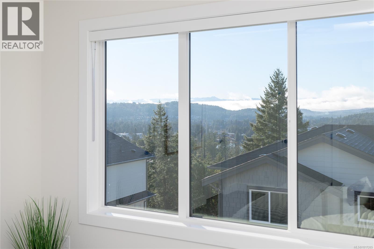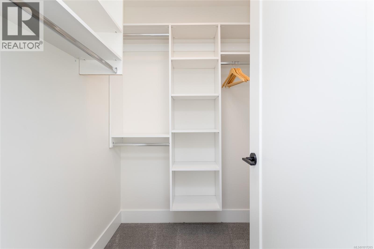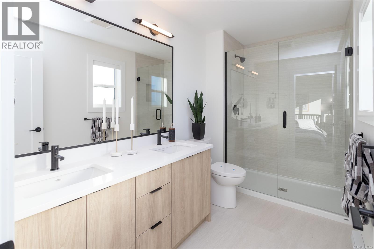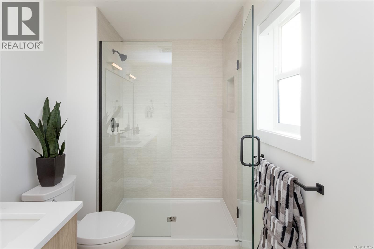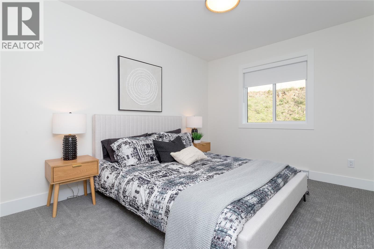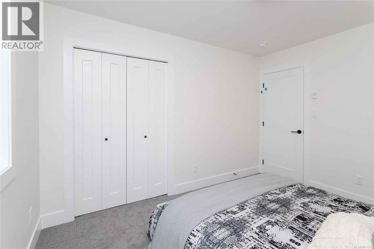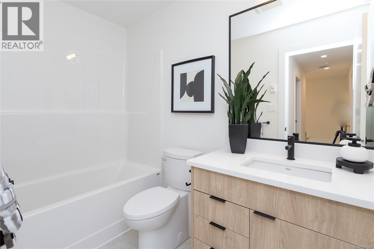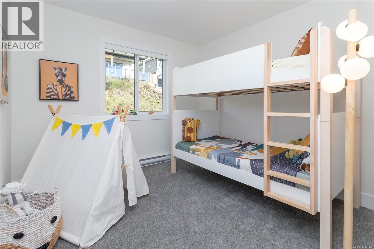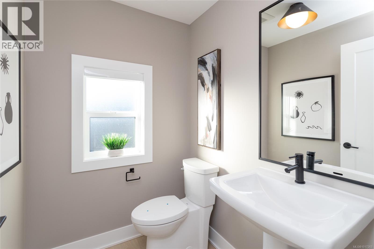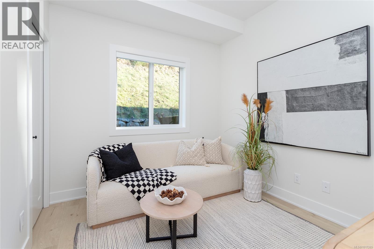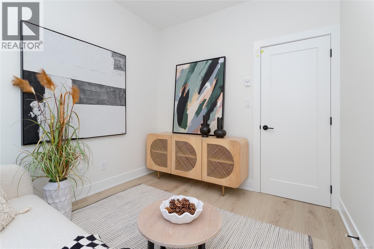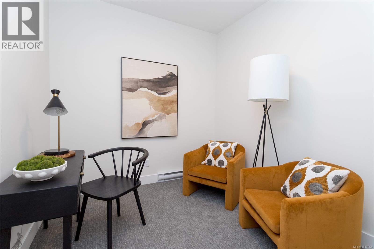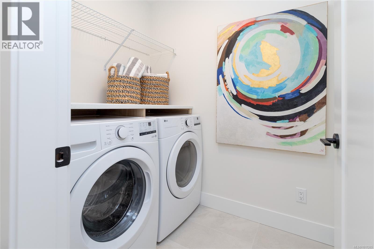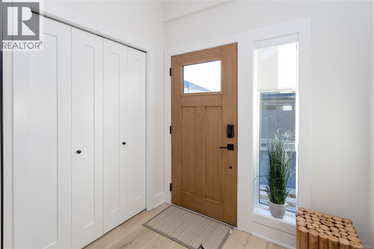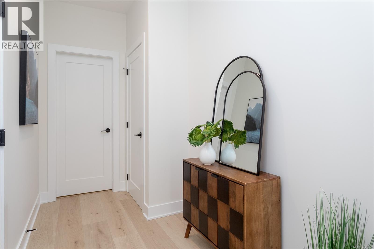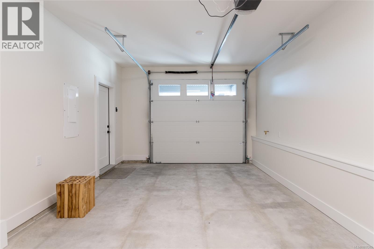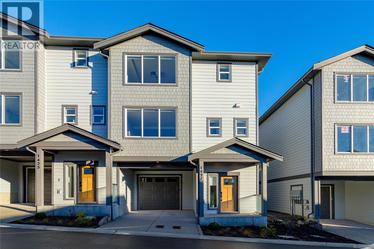Presented by Robert J. Iio Personal Real Estate Corporation — Team 110 RE/MAX Real Estate (Kamloops).
1437 Dolomite Ridge Langford, British Columbia V9B 7G1
$819,999Maintenance,
$205 Monthly
Maintenance,
$205 MonthlyAsk about our limited $10,000 credit promotion. Welcome to Dolomite Ridge, the latest collection of spacious townhomes from award winning Verity Construction in the Westview development in the Bear Mountain area. This End-Unit home features 4 bedrooms and 3 baths, as well as separate Den OR Media room space. This step up style lot allows for an open concept living area that walks out onto a large patio and yard area with gas BBQ hookup. Great for hosting! The kitchen is complete with a stainless steel appliance package, quartz counters, and a peninsula with breakfast bar. Upstairs is three bedrooms including a primary with walk in closet and ensuite with tiled walk in shower and dual sinks. All homes have efficient heating and cooling via a dual head ductless heat pump system paired with baseboards. Built Green Certified. Garage AND covered driveway area. Laminate flooring in the main area. Landscaping with irrigation. New home warranty. (id:61048)
Open House
This property has open houses!
1:00 pm
Ends at:3:00 pm
Show home is 1434 Dolomite, can walk through other units for sale as well.
1:00 pm
Ends at:3:00 pm
Show home is 1434 Dolomite, can walk through other units for sale as well.
Property Details
| MLS® Number | 1017265 |
| Property Type | Single Family |
| Neigbourhood | Bear Mountain |
| Community Features | Pets Allowed, Family Oriented |
| Features | Other |
| Parking Space Total | 2 |
| Structure | Patio(s) |
| View Type | Mountain View |
Building
| Bathroom Total | 3 |
| Bedrooms Total | 4 |
| Appliances | Microwave, Refrigerator, Stove, Washer, Dryer |
| Constructed Date | 2025 |
| Cooling Type | Air Conditioned, Wall Unit |
| Heating Fuel | Electric, Other |
| Heating Type | Baseboard Heaters, Heat Pump |
| Size Interior | 2,126 Ft2 |
| Total Finished Area | 1822 Sqft |
| Type | Row / Townhouse |
Parking
| Garage |
Land
| Access Type | Road Access |
| Acreage | No |
| Size Irregular | 785 |
| Size Total | 785 Sqft |
| Size Total Text | 785 Sqft |
| Zoning Type | Residential |
Rooms
| Level | Type | Length | Width | Dimensions |
|---|---|---|---|---|
| Third Level | Bathroom | 12 ft | 5 ft | 12 ft x 5 ft |
| Third Level | Laundry Room | 6 ft | 5 ft | 6 ft x 5 ft |
| Third Level | Bedroom | 10 ft | 10 ft | 10 ft x 10 ft |
| Third Level | Bedroom | 12 ft | 10 ft | 12 ft x 10 ft |
| Third Level | Ensuite | 11 ft | 6 ft | 11 ft x 6 ft |
| Third Level | Primary Bedroom | 14 ft | 11 ft | 14 ft x 11 ft |
| Lower Level | Porch | 10 ft | 4 ft | 10 ft x 4 ft |
| Lower Level | Entrance | 10 ft | 6 ft | 10 ft x 6 ft |
| Lower Level | Storage | 8 ft | 5 ft | 8 ft x 5 ft |
| Lower Level | Media | 10 ft | 9 ft | 10 ft x 9 ft |
| Main Level | Bathroom | 6 ft | 5 ft | 6 ft x 5 ft |
| Main Level | Living Room | 17 ft | 13 ft | 17 ft x 13 ft |
| Main Level | Dining Room | 17 ft | 10 ft | 17 ft x 10 ft |
| Main Level | Bedroom | 10 ft | 9 ft | 10 ft x 9 ft |
| Main Level | Kitchen | 13 ft | 11 ft | 13 ft x 11 ft |
| Main Level | Patio | 23 ft | 10 ft | 23 ft x 10 ft |
https://www.realtor.ca/real-estate/28976822/1437-dolomite-ridge-langford-bear-mountain
Contact Us
Contact us for more information

Mike Hartshorne
Personal Real Estate Corporation
(250) 474-7733
www.southislandhometeam.com/
www.facebook.com/Mike-and-Jenn-Real-Estate-225796140811415/
twitter.com/MikeAndJennRLP
117-2854 Peatt Rd.
Victoria, British Columbia V9B 0W3
(250) 474-4800
(250) 474-7733
www.rlpvictoria.com/

Rhys Duch
(250) 474-7733
www.southislandhometeam.com/
www.facebook.com/RhysDuchRoyalLePage/
twitter.com/MikeAndJennRLP
117-2854 Peatt Rd.
Victoria, British Columbia V9B 0W3
(250) 474-4800
(250) 474-7733
www.rlpvictoria.com/

Jenn Raappana
Personal Real Estate Corporation
(250) 590-2196
www.southislandhometeam.com/
www.facebook.com/SouthIslandHomeTeam/
twitter.com/SouthIslandTeam
117-2854 Peatt Rd.
Victoria, British Columbia V9B 0W3
(250) 474-4800
(250) 474-7733
www.rlpvictoria.com/
