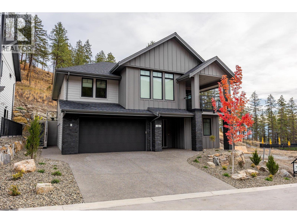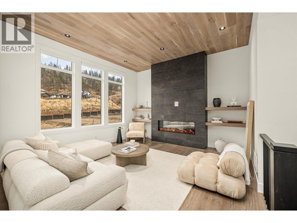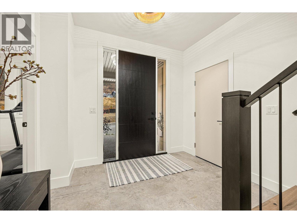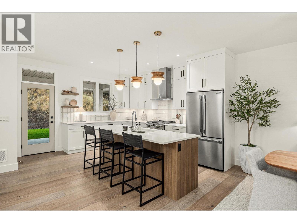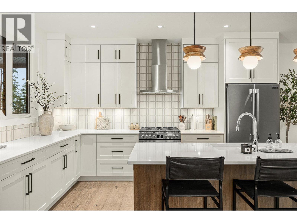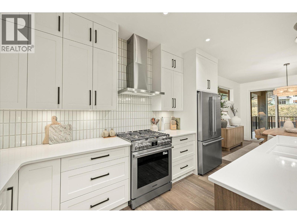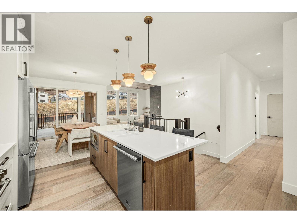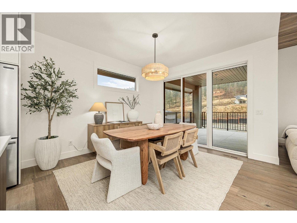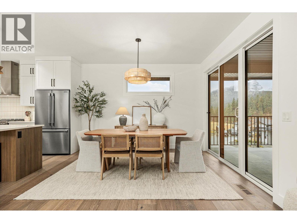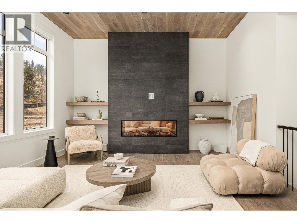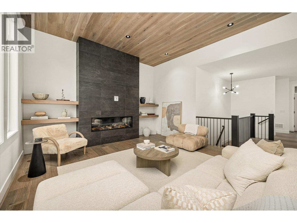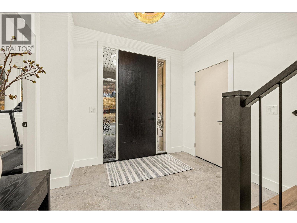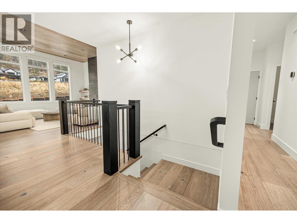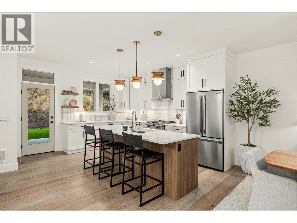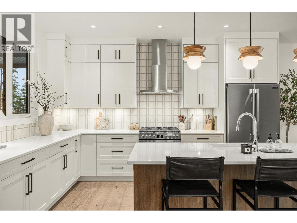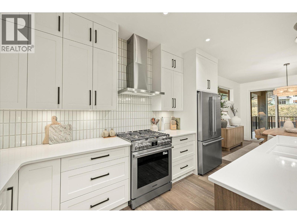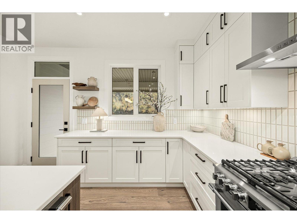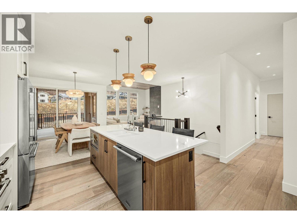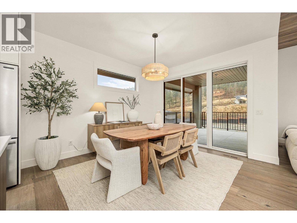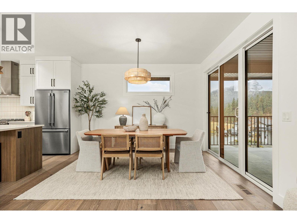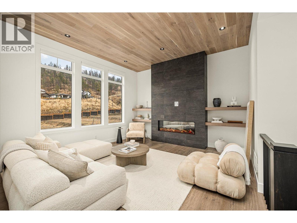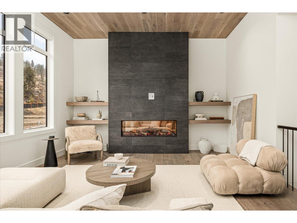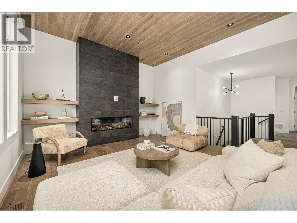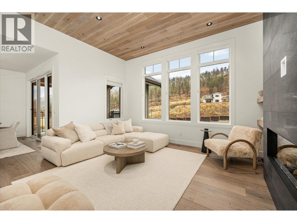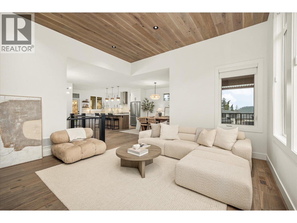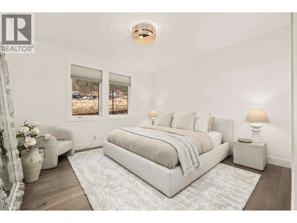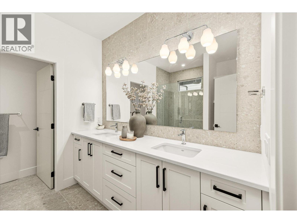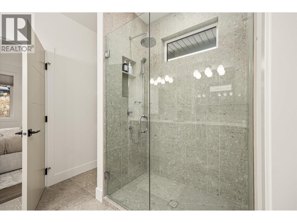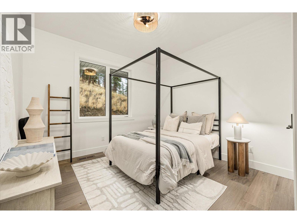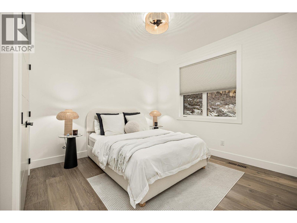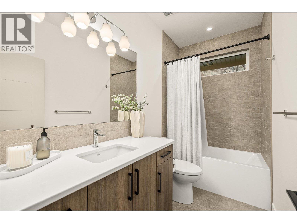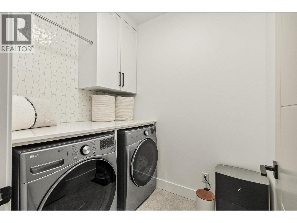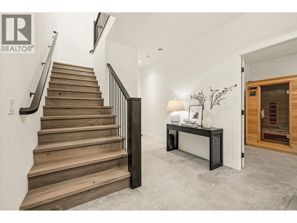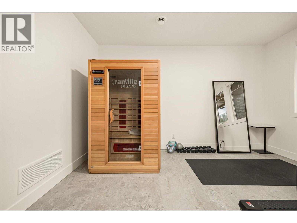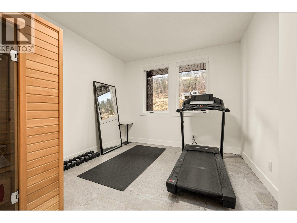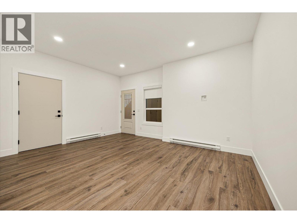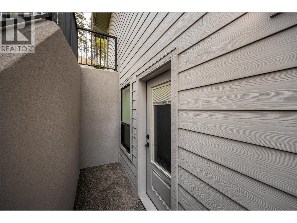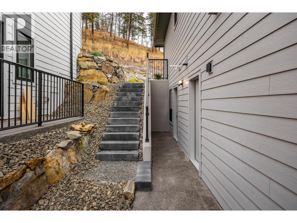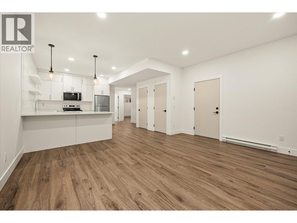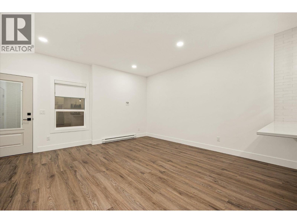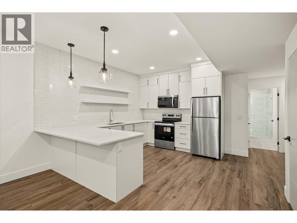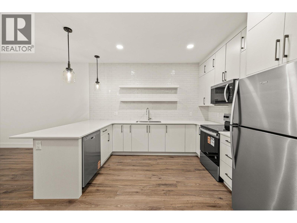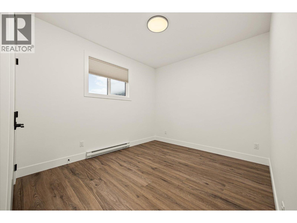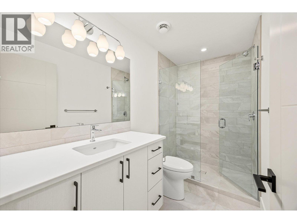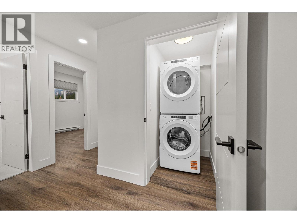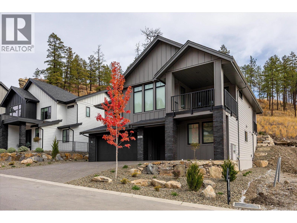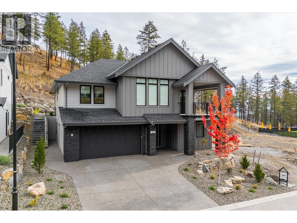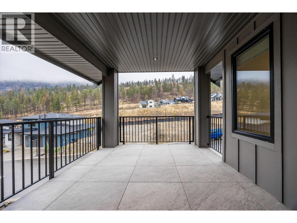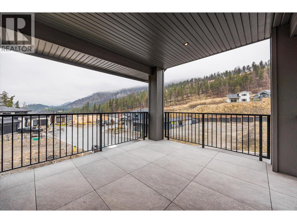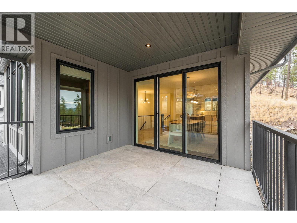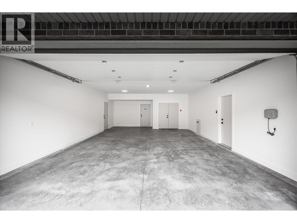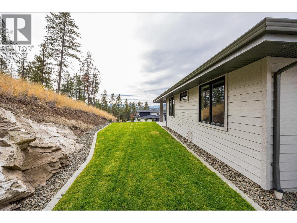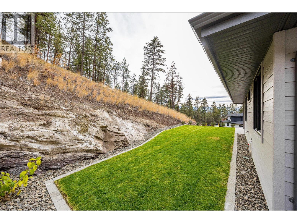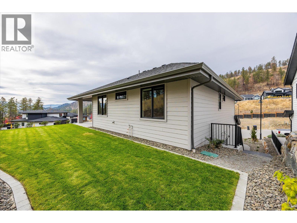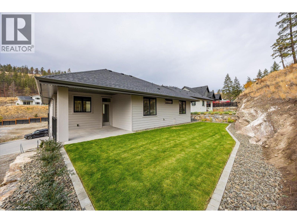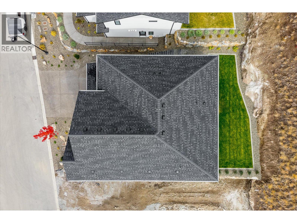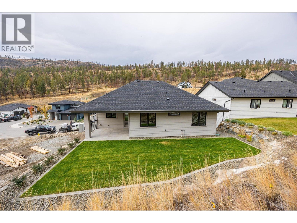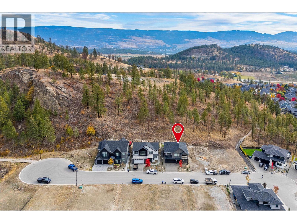Presented by Robert J. Iio Personal Real Estate Corporation — Team 110 RE/MAX Real Estate (Kamloops).
1437 April Springs Court Kelowna, British Columbia V1V 2C6
$1,495,000
PRICE PLUS GST. Welcome to this stunning, brand-new home in the heart of Wilden! Built by the award-winning team at Rykon Construction, this beautifully designed residence perfectly blends luxury, comfort, and functionality. Offering four spacious bedrooms plus a fully self-contained one-bedroom legal suite, this home is ideal for families or those seeking a fantastic mortgage helper or private guest accommodation. Each bathroom features custom tile showers, and the main living areas showcase engineered hardwood floors and high-end finishes throughout. Step inside to experience a bright, open-concept layout with expansive windows, sleek cabinetry, and elegant fixtures that create a warm, modern, and sophisticated atmosphere. Every detail has been carefully crafted to deliver a truly exceptional living experience. Located in one of Kelowna’s most desirable communities, this home places you just minutes from Downtown Kelowna, UBC Okanagan, the Kelowna International Airport, and an abundance of amenities — including restaurants, wineries, shopping, parks, and schools. Whether you’re entertaining guests, spending quality time with family, or simply enjoying the Okanagan lifestyle, this Wilden home offers it all — modern luxury, everyday convenience, and an unbeatable location. (id:61048)
Open House
This property has open houses!
12:00 pm
Ends at:2:00 pm
Property Details
| MLS® Number | 10366778 |
| Property Type | Single Family |
| Neigbourhood | Wilden |
| Features | Two Balconies |
| Parking Space Total | 2 |
| View Type | Mountain View, Valley View |
Building
| Bathroom Total | 3 |
| Bedrooms Total | 5 |
| Constructed Date | 2025 |
| Construction Style Attachment | Detached |
| Cooling Type | Central Air Conditioning |
| Exterior Finish | Brick, Other |
| Fireplace Fuel | Electric |
| Fireplace Present | Yes |
| Fireplace Total | 1 |
| Fireplace Type | Unknown |
| Flooring Type | Hardwood |
| Heating Type | Forced Air |
| Roof Material | Asphalt Shingle |
| Roof Style | Unknown |
| Stories Total | 2 |
| Size Interior | 2,678 Ft2 |
| Type | House |
| Utility Water | Municipal Water |
Parking
| Attached Garage | 2 |
| Street |
Land
| Acreage | No |
| Landscape Features | Underground Sprinkler |
| Sewer | Municipal Sewage System |
| Size Irregular | 0.21 |
| Size Total | 0.21 Ac|under 1 Acre |
| Size Total Text | 0.21 Ac|under 1 Acre |
Rooms
| Level | Type | Length | Width | Dimensions |
|---|---|---|---|---|
| Lower Level | Utility Room | 8'8'' x 4'1'' | ||
| Lower Level | Other | 20'5'' x 27'10'' | ||
| Lower Level | Foyer | 9'7'' x 16'7'' | ||
| Lower Level | Bedroom | 10'11'' x 14'5'' | ||
| Main Level | Other | 7'1'' x 6'5'' | ||
| Main Level | Primary Bedroom | 13'2'' x 16'10'' | ||
| Main Level | Living Room | 16' x 15' | ||
| Main Level | Laundry Room | 6'11'' x 5'7'' | ||
| Main Level | Kitchen | 16' x 14'1'' | ||
| Main Level | Dining Room | 15'10'' x 13'3'' | ||
| Main Level | Bedroom | 10'11'' x 13'3'' | ||
| Main Level | Bedroom | 12' x 13'4'' | ||
| Main Level | 4pc Ensuite Bath | 9'6'' x 11'6'' | ||
| Main Level | 4pc Bathroom | 4'11'' x 9'10'' | ||
| Additional Accommodation | Kitchen | 14'2'' x 16' | ||
| Additional Accommodation | Dining Room | 12'9'' x 16' | ||
| Additional Accommodation | Bedroom | 9'11'' x 13'10'' | ||
| Additional Accommodation | Full Bathroom | 10' x 4'11'' |
https://www.realtor.ca/real-estate/29077820/1437-april-springs-court-kelowna-wilden
Contact Us
Contact us for more information
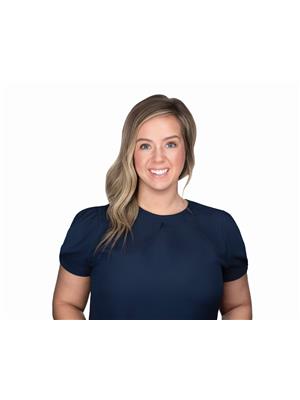
Staci Champagne
stacichampagne.com/
#14 - 1470 Harvey Avenue
Kelowna, British Columbia V1Y 9K8
(250) 860-7500
(250) 868-2488
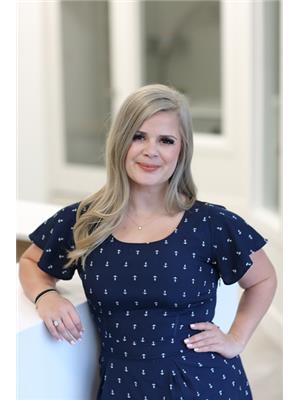
Bryanna Marie
bryannamarierealty/
#14 - 1470 Harvey Avenue
Kelowna, British Columbia V1Y 9K8
(250) 860-7500
(250) 868-2488
