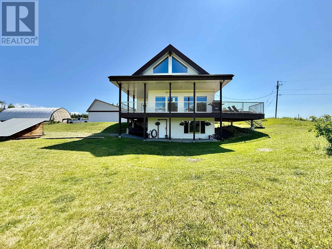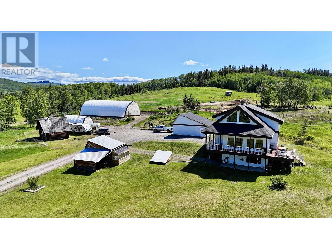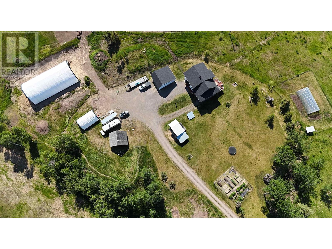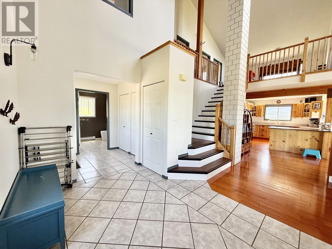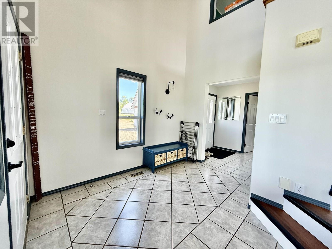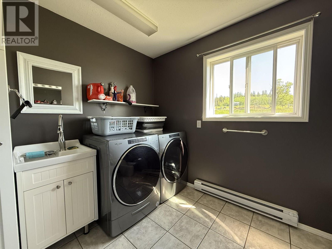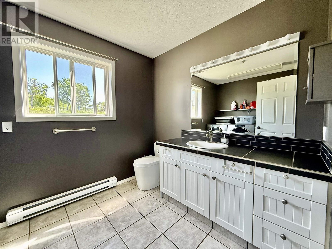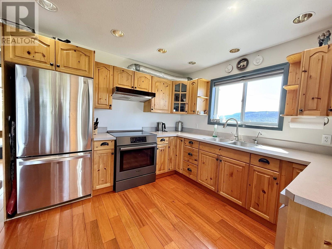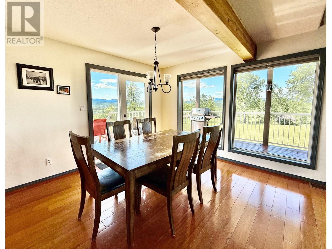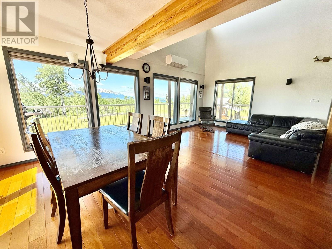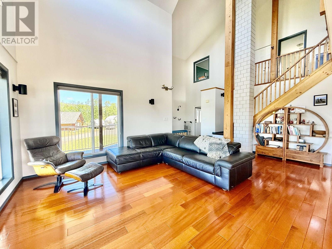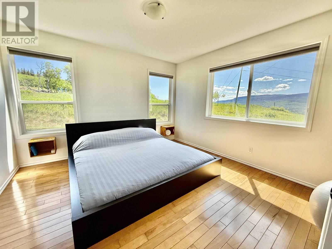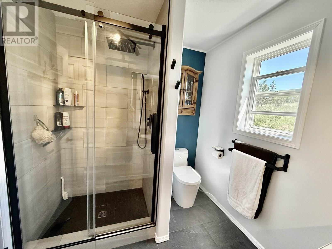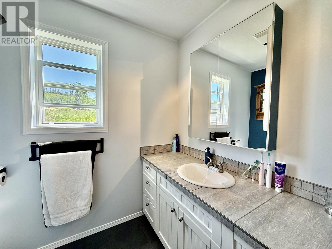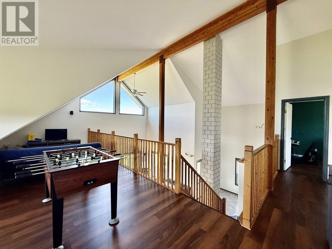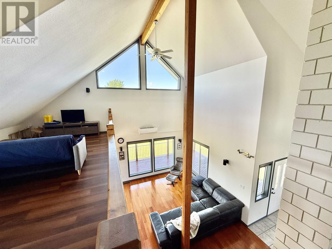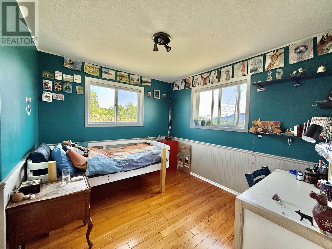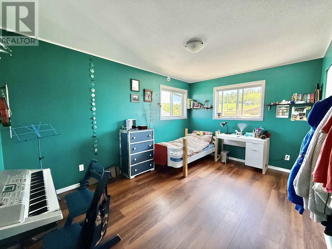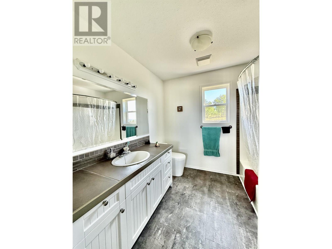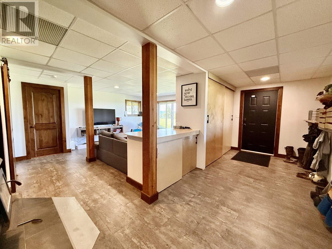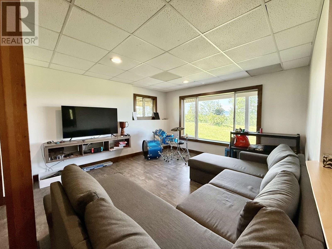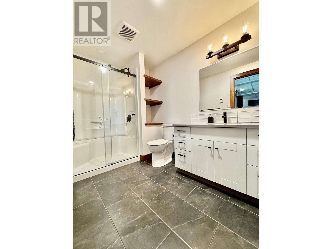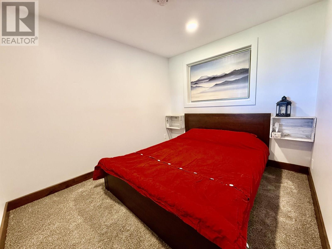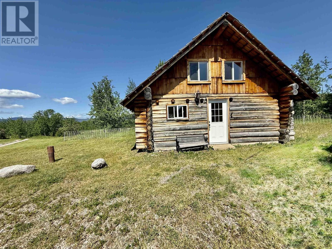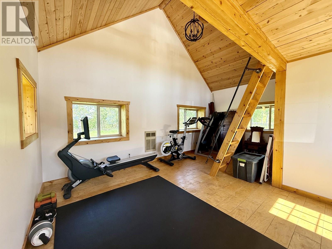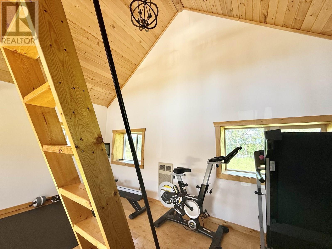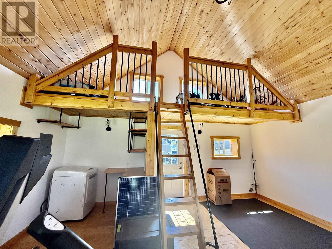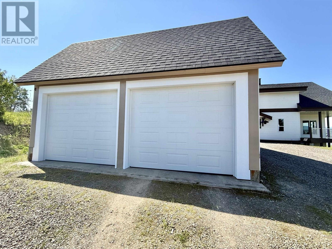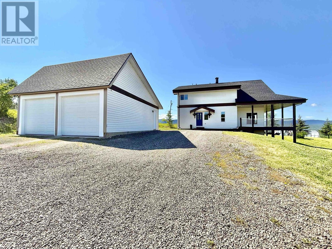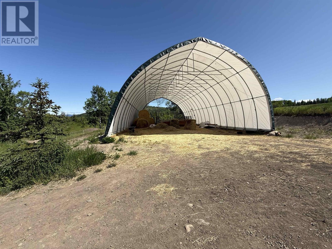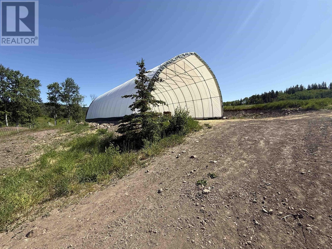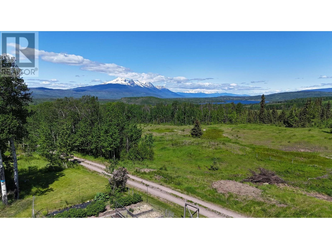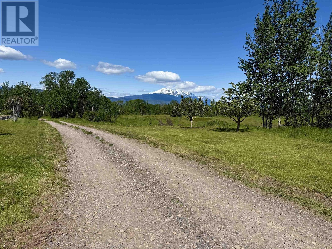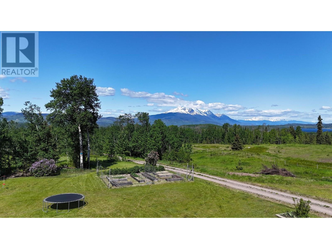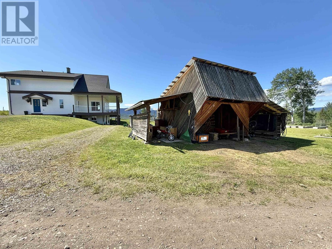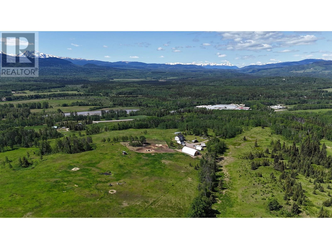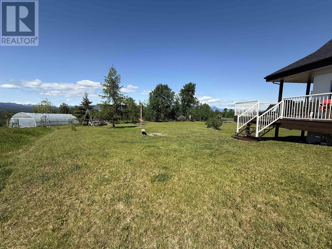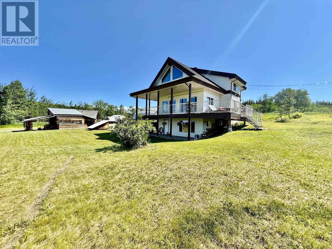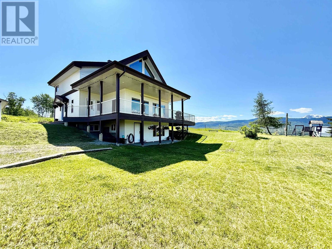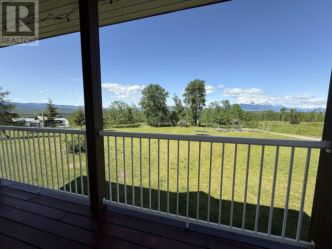14320 W 16 Highway Telkwa, British Columbia V0J 2X1
$1,050,000
Check out this 4 Bedroom 4 bathroom home on 60+ acres with stunning 180º valley and mountain views. The property is fenced and cross fenced for animals and includes a detached, two car workshop as well as a rustic guest cabin, greenhouse and large machine storage buildings. The home was built to really take advantage of the panoramic landscape with large windows, an open floor plan and high vaulted ceiling. The wrap around deck provides the perfect setting to barbecue with friends or relax with family. This awesome property is only 15 minutes east of Smithers; If you are looking for privacy, serenity and the possibility of a small farm - all close to town, this property is a great value and a must see. (id:61048)
Property Details
| MLS® Number | R3014564 |
| Property Type | Single Family |
| View Type | Mountain View |
Building
| Bathroom Total | 4 |
| Bedrooms Total | 4 |
| Appliances | Washer, Dryer, Refrigerator, Stove, Dishwasher |
| Basement Type | Full |
| Constructed Date | 1997 |
| Construction Style Attachment | Detached |
| Exterior Finish | Wood |
| Fireplace Present | Yes |
| Fireplace Total | 1 |
| Foundation Type | Concrete Perimeter |
| Heating Fuel | Wood |
| Heating Type | Baseboard Heaters, Heat Pump |
| Roof Material | Asphalt Shingle |
| Roof Style | Conventional |
| Stories Total | 3 |
| Size Interior | 2,726 Ft2 |
| Type | House |
Parking
| Detached Garage |
Land
| Acreage | Yes |
| Size Irregular | 62.91 |
| Size Total | 62.91 Ac |
| Size Total Text | 62.91 Ac |
Rooms
| Level | Type | Length | Width | Dimensions |
|---|---|---|---|---|
| Above | Bedroom 2 | 10 ft ,3 in | 9 ft ,4 in | 10 ft ,3 in x 9 ft ,4 in |
| Above | Bedroom 3 | 14 ft ,3 in | 10 ft | 14 ft ,3 in x 10 ft |
| Above | Dining Nook | 14 ft | 11 ft | 14 ft x 11 ft |
| Above | Loft | 13 ft ,7 in | 10 ft | 13 ft ,7 in x 10 ft |
| Basement | Bedroom 4 | 10 ft | 8 ft ,8 in | 10 ft x 8 ft ,8 in |
| Basement | Recreational, Games Room | 18 ft | 15 ft | 18 ft x 15 ft |
| Basement | Mud Room | 18 ft | 7 ft ,3 in | 18 ft x 7 ft ,3 in |
| Main Level | Kitchen | 12 ft | 10 ft ,7 in | 12 ft x 10 ft ,7 in |
| Main Level | Dining Room | 11 ft ,1 in | 10 ft ,7 in | 11 ft ,1 in x 10 ft ,7 in |
| Main Level | Living Room | 16 ft ,8 in | 13 ft ,1 in | 16 ft ,8 in x 13 ft ,1 in |
| Main Level | Primary Bedroom | 13 ft ,3 in | 11 ft ,1 in | 13 ft ,3 in x 11 ft ,1 in |
| Main Level | Other | 6 ft ,8 in | 8 ft | 6 ft ,8 in x 8 ft |
| Main Level | Foyer | 17 ft ,2 in | 8 ft ,2 in | 17 ft ,2 in x 8 ft ,2 in |
| Main Level | Laundry Room | 10 ft | 7 ft ,1 in | 10 ft x 7 ft ,1 in |
https://www.realtor.ca/real-estate/28455071/14320-w-16-highway-telkwa
Contact Us
Contact us for more information
Kiesha Matthews
www.kieshamatthews.ca/
www.facebook.com/KieshaMatthewsRealEstate/
www.linkedin.com/in/matthews-kiesha-5630b0100/
twitter.com/KieshaReal
www.instagram.com/kieshamrealestate/
3568 Hwy 16, Box 3340
Smithers, British Columbia V0J 2N0
(250) 847-5999
(250) 847-9039
remaxsmithersbc.ca
