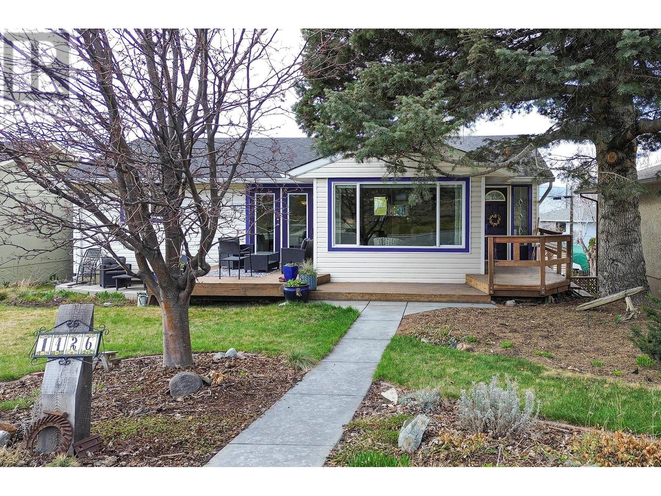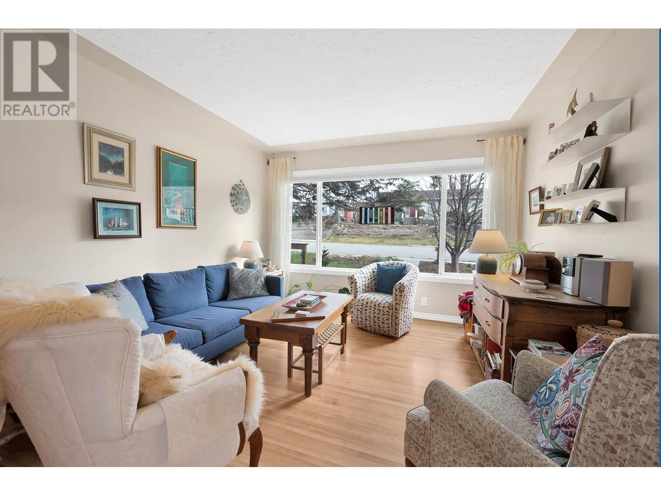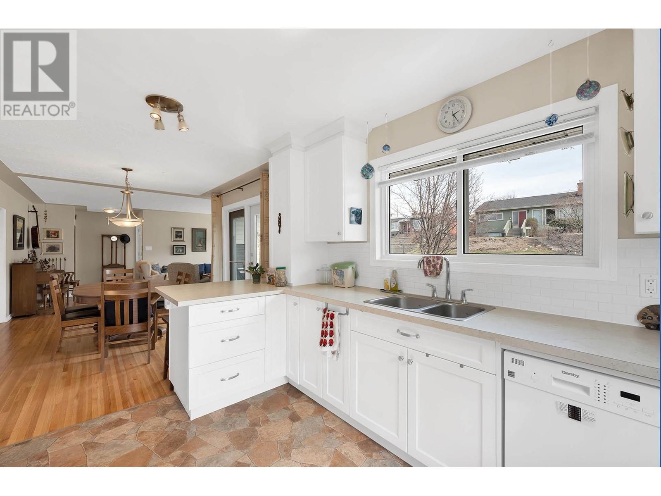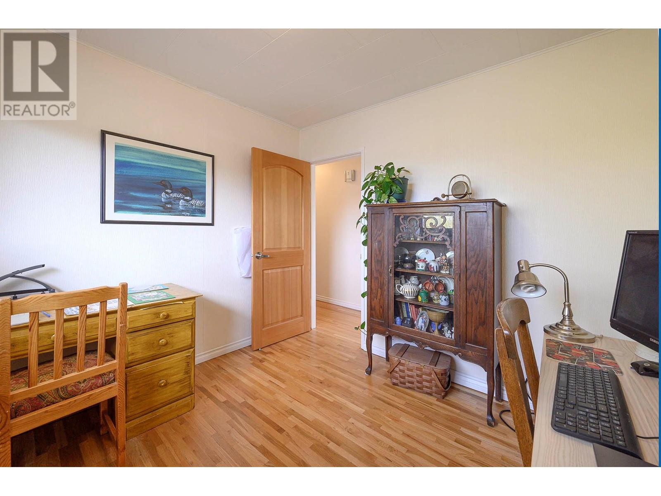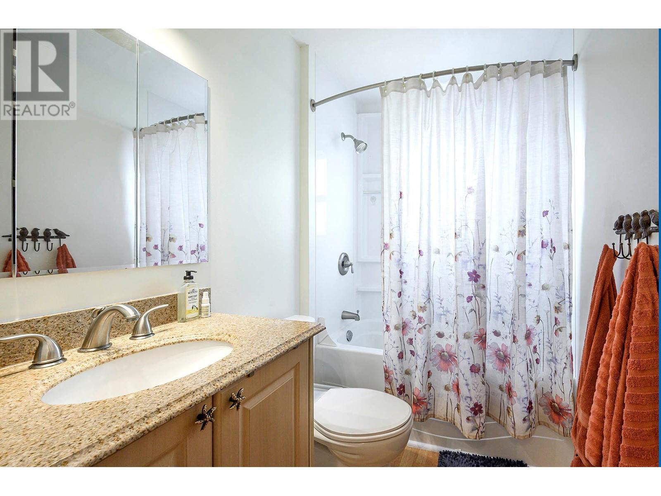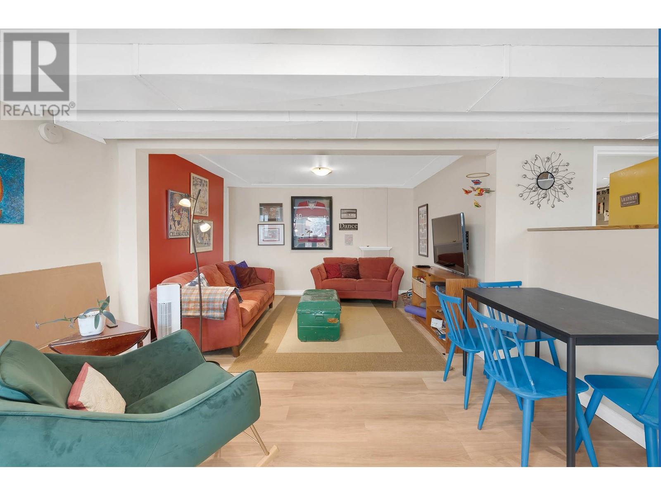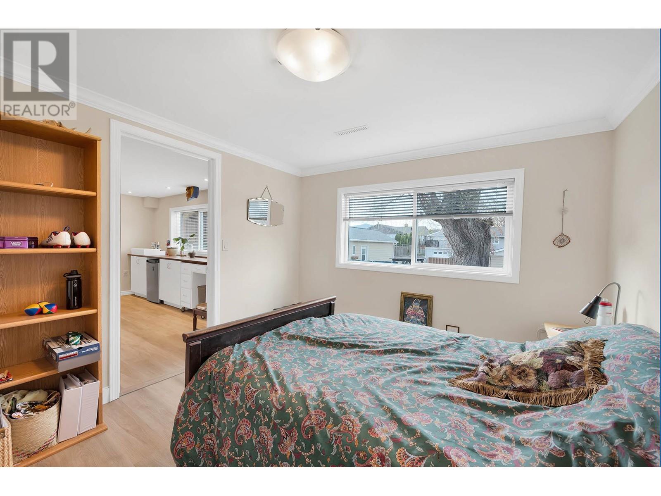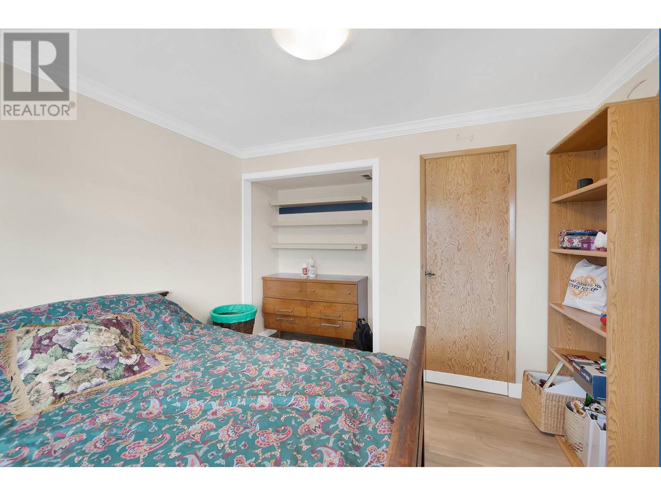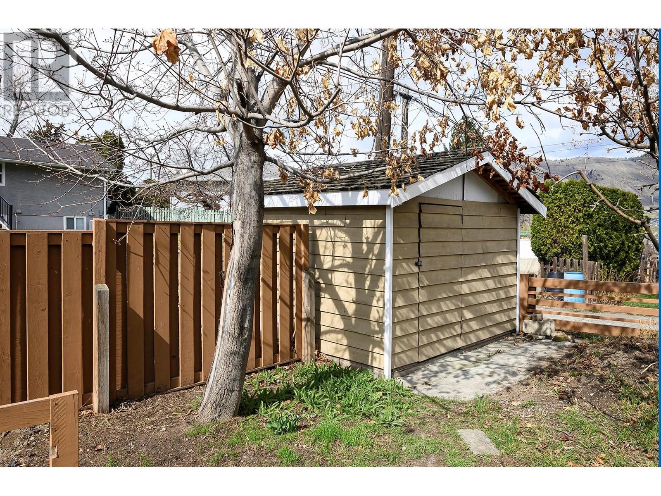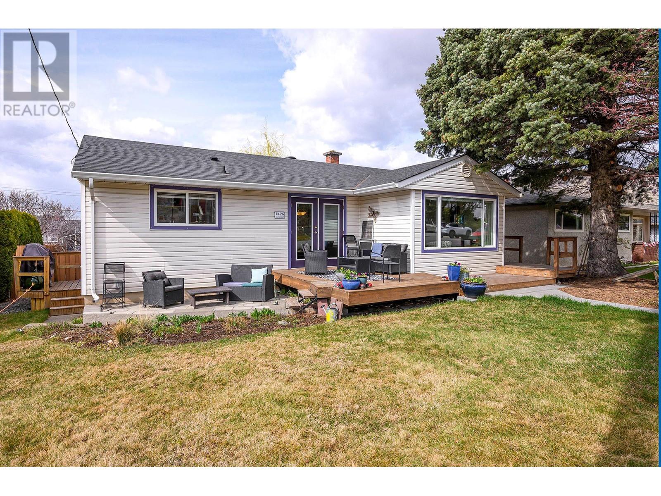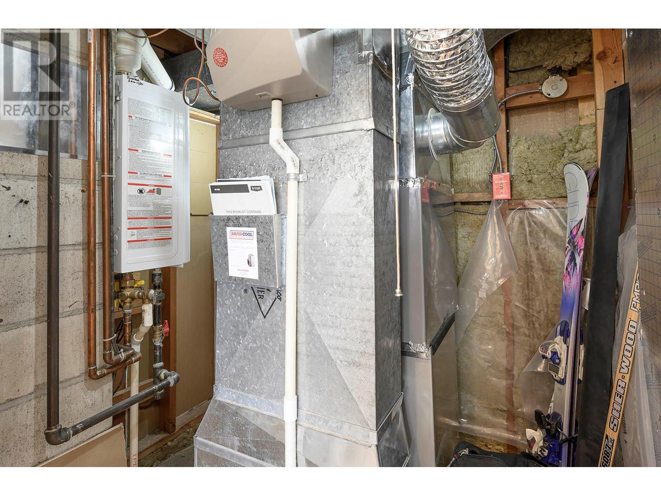1426 Pine Crescent Kamloops, British Columbia V2C 2Z3
$839,900
Motivated sellers invite you to view this charming downtown bungalow with fully developed walk-out basement on one of Kamloops' most desirable streets! The owners welcome you to this beautifully updated 5-bedroom offering timeless character and modern comfort located in a highly sought-after location. Set on a quiet crescent street, this home features original oak hardwood floors, fresh paint, and a walk out basement and is ideal for a family home...with 'sweet' potential! Enjoy indoor-outdoor living with front and rear patios. A low maintenance perennial garden in the front creates a welcoming space, while fruit trees and giant willow create summer shade in the backyard. Underground sprinklers make keeping the yard fresh an easy task. Lots of storage with a small garden shed for tools, a 10x12 shed for seasonal storage, and a new (2017) detached 12x30 garage/shop with lane access. There is plenty of room for parking or RV/trailer storage. Major updates include new furnace, washer/dryer, dishwasher and stove in the last year. Near-new central-air AC and on demand hot water keep you cool in summer and soaking warm in winter! Located just steps from parks, schools, dog walking areas, and downtown amenities, this home blends location, charm, and convenience. Don't miss this opportunity to live in one of Kamloops' most loved neighbourhoods. (id:61048)
Property Details
| MLS® Number | 10341768 |
| Property Type | Single Family |
| Neigbourhood | South Kamloops |
| Community Features | Pets Allowed |
| Parking Space Total | 2 |
Building
| Bathroom Total | 3 |
| Bedrooms Total | 5 |
| Appliances | Refrigerator, Dishwasher, Range - Electric, Washer & Dryer |
| Architectural Style | Bungalow |
| Constructed Date | 1956 |
| Construction Style Attachment | Detached |
| Cooling Type | Central Air Conditioning |
| Exterior Finish | Vinyl Siding |
| Fire Protection | Smoke Detector Only |
| Flooring Type | Hardwood, Linoleum, Mixed Flooring |
| Half Bath Total | 2 |
| Heating Type | Forced Air, See Remarks |
| Roof Material | Asphalt Shingle |
| Roof Style | Unknown |
| Stories Total | 1 |
| Size Interior | 2,252 Ft2 |
| Type | House |
| Utility Water | Municipal Water |
Parking
| See Remarks | |
| Detached Garage | 2 |
| Street |
Land
| Acreage | No |
| Sewer | Municipal Sewage System |
| Size Irregular | 0.14 |
| Size Total | 0.14 Ac|under 1 Acre |
| Size Total Text | 0.14 Ac|under 1 Acre |
| Zoning Type | Unknown |
Rooms
| Level | Type | Length | Width | Dimensions |
|---|---|---|---|---|
| Basement | 2pc Bathroom | Measurements not available | ||
| Basement | 2pc Bathroom | Measurements not available | ||
| Basement | Storage | 12'6'' x 7'6'' | ||
| Basement | Laundry Room | 11' x 10' | ||
| Basement | Foyer | 12' x 7' | ||
| Main Level | 4pc Bathroom | Measurements not available | ||
| Main Level | Bedroom | 9' x 9' | ||
| Main Level | Bedroom | 9'6'' x 9' | ||
| Main Level | Primary Bedroom | 12'6'' x 10' | ||
| Main Level | Kitchen | 14' x 10' | ||
| Main Level | Dining Room | 11'6'' x 10' | ||
| Main Level | Living Room | 18' x 11' | ||
| Additional Accommodation | Bedroom | 17' x 10' | ||
| Additional Accommodation | Bedroom | 10' x 10' | ||
| Additional Accommodation | Kitchen | 14' x 7' | ||
| Additional Accommodation | Living Room | 17' x 13' |
https://www.realtor.ca/real-estate/28118302/1426-pine-crescent-kamloops-south-kamloops
Contact Us
Contact us for more information

Bobby Iio
Personal Real Estate Corporation
www.team110.com/
258 Seymour Street
Kamloops, British Columbia V2C 2E5
(250) 374-3331
(250) 828-9544
www.remaxkamloops.ca/
