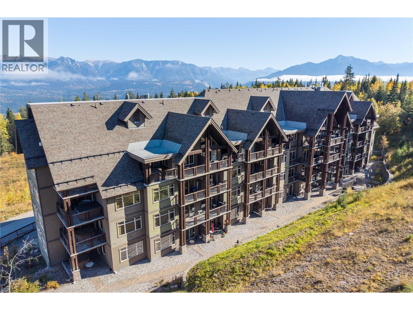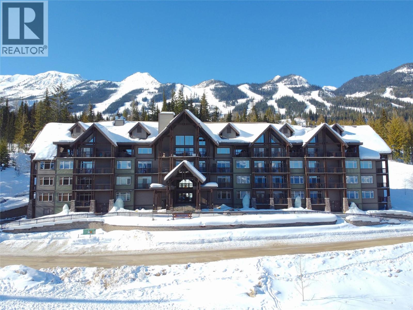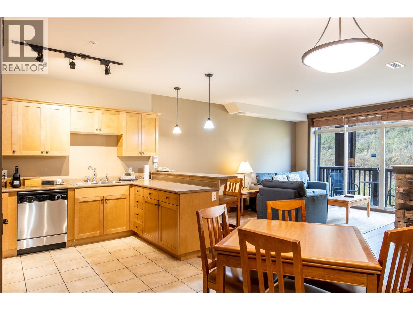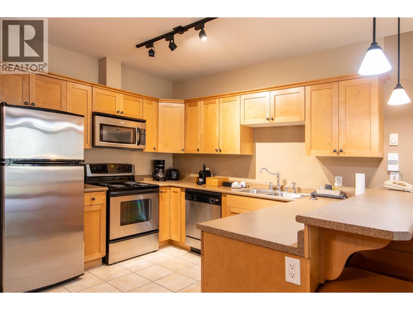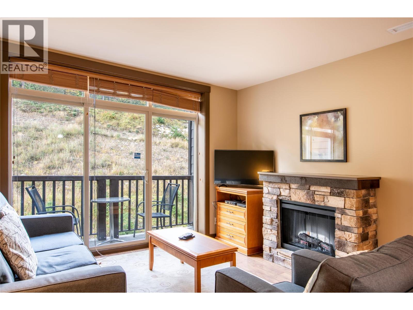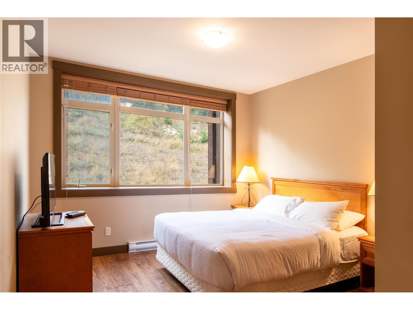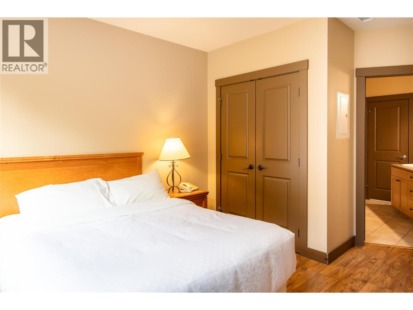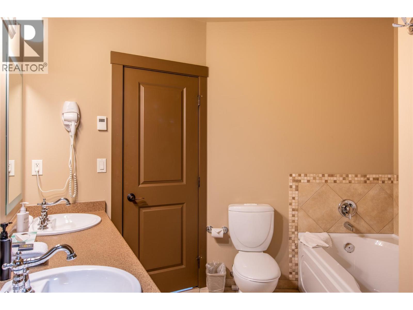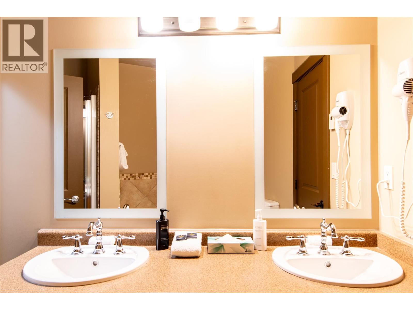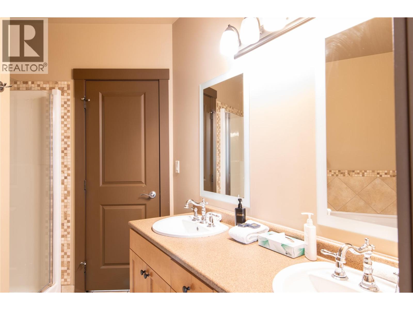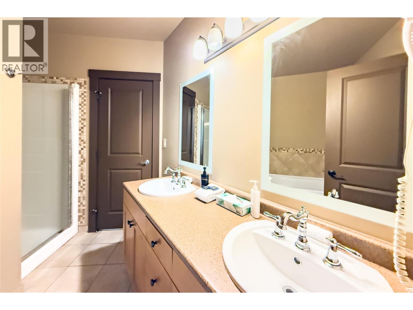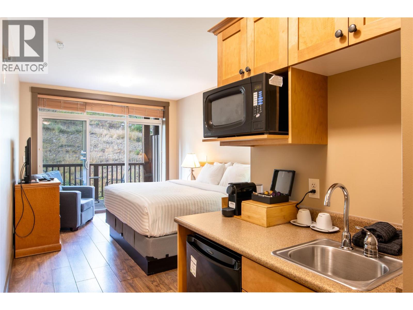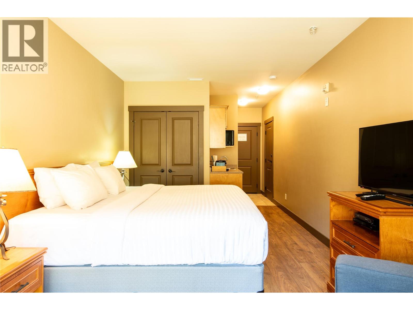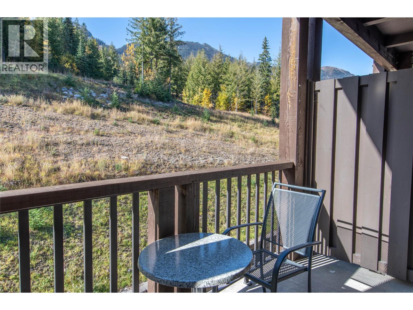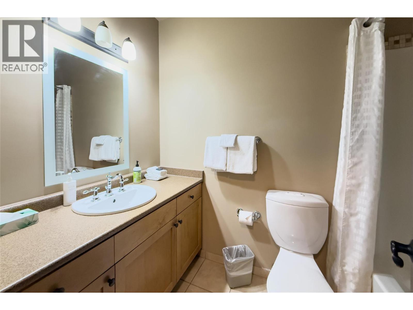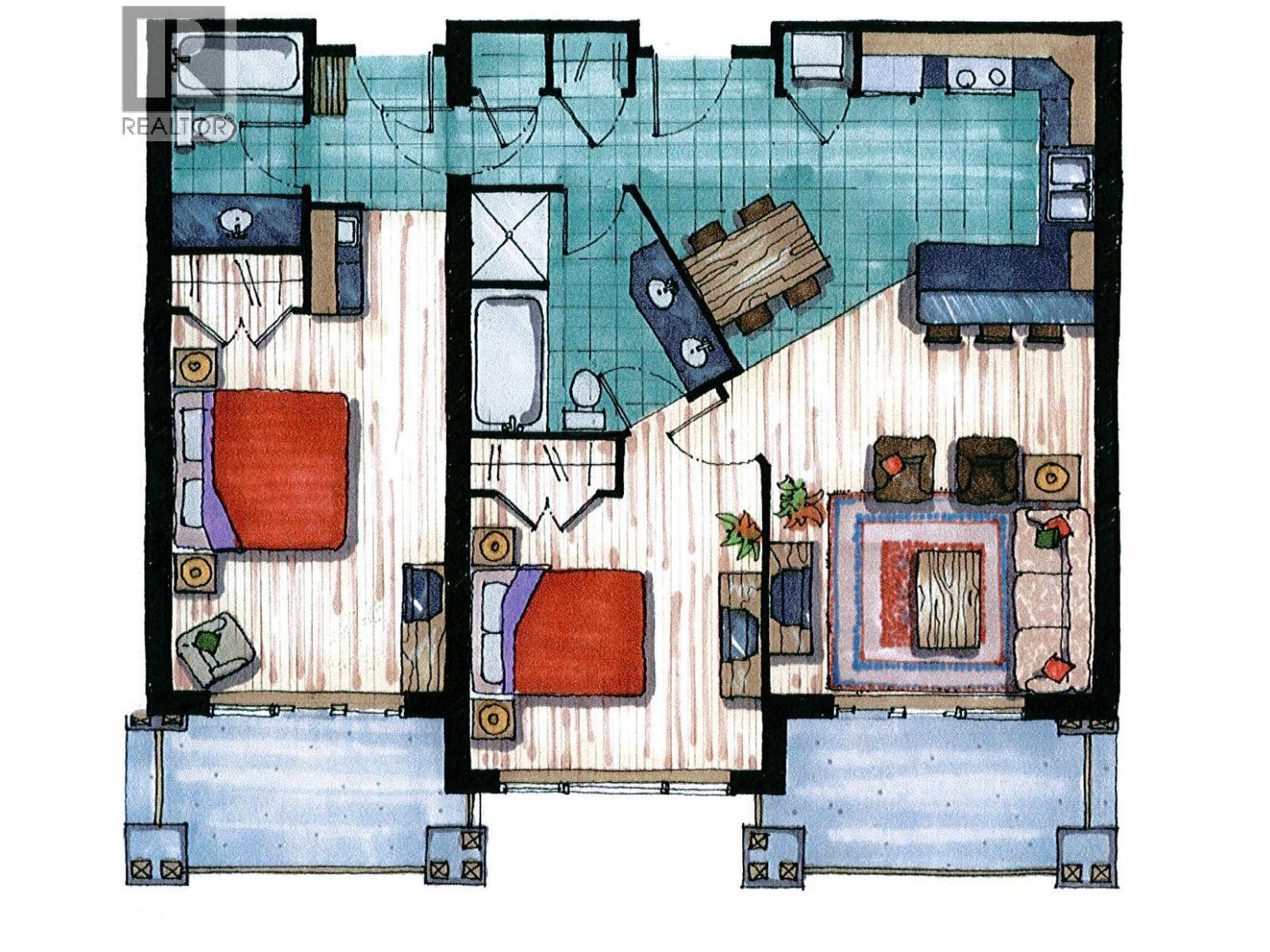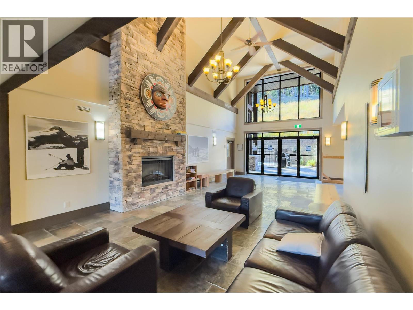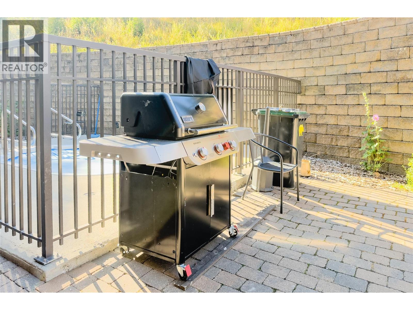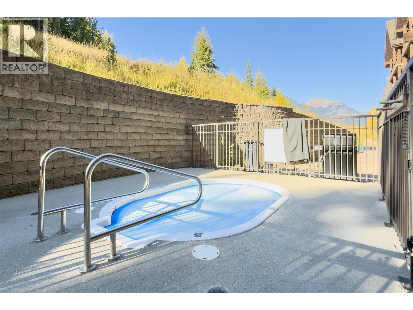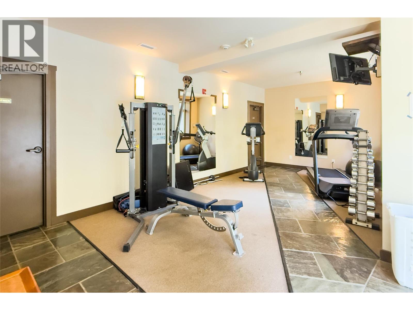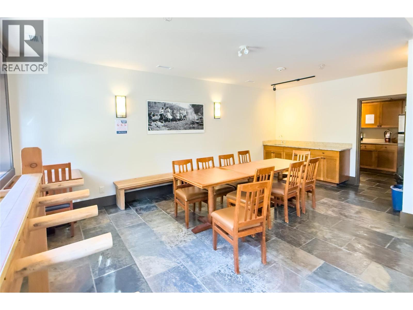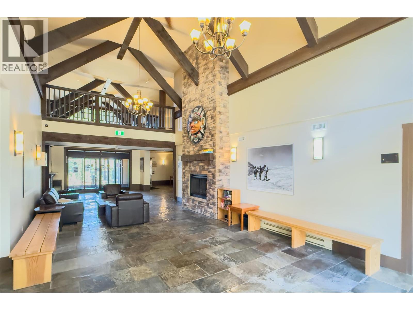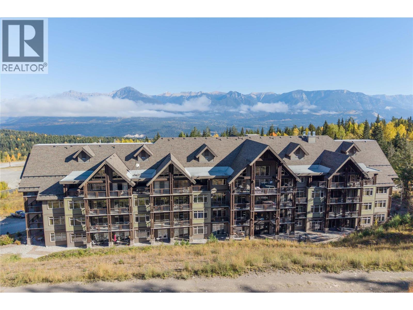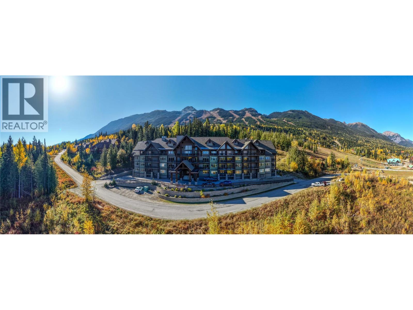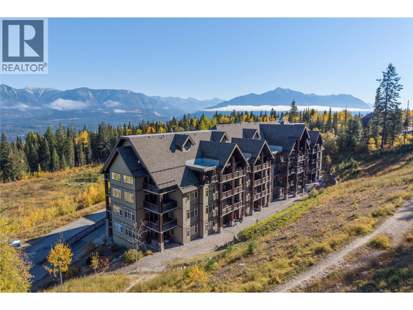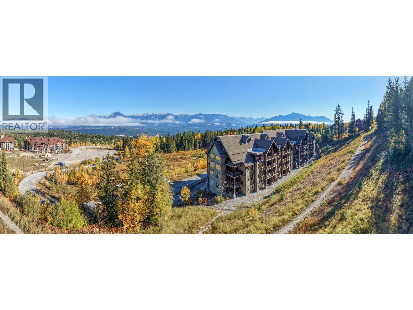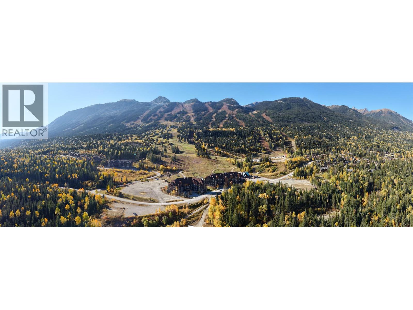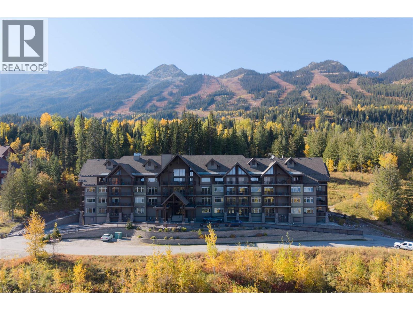Presented by Robert J. Iio Personal Real Estate Corporation — Team 110 RE/MAX Real Estate (Kamloops).
1420 Palliser Trail Unit# 304 Golden, British Columbia V0A 1H0
$449,900Maintenance, Cable TV, Reserve Fund Contributions, Electricity, Heat, Insurance, Ground Maintenance, Property Management, Other, See Remarks, Waste Removal
$1,100 Monthly
Maintenance, Cable TV, Reserve Fund Contributions, Electricity, Heat, Insurance, Ground Maintenance, Property Management, Other, See Remarks, Waste Removal
$1,100 MonthlyLuxurious 2-bedroom, 2-bathroom condo at the base of Kicking Horse Ski Resort in Palliser Lodge, Golden, BC. This mountain getaway offers ski-in/ski-out access, a private hot tub, and stunning mountain views from the large windows. The open-concept living area, modern kitchen, and two primary bedrooms with en-suite baths provide a comfortable retreat. Amenities include underground parking, a fitness center, and ski storage. Perfect for investors or personal use with nightly rentals allowed. Schedule a showing today and don't miss this opportunity to own your dream mountain escape. (id:61048)
Property Details
| MLS® Number | 10365716 |
| Property Type | Single Family |
| Neigbourhood | Kicking Horse Resort Area |
| Community Name | Palliser Lodge |
| Community Features | Pet Restrictions, Rentals Allowed |
| Features | Balcony |
| Parking Space Total | 1 |
| View Type | Mountain View |
Building
| Bathroom Total | 2 |
| Bedrooms Total | 2 |
| Amenities | Whirlpool |
| Appliances | Refrigerator, Dishwasher, Range - Electric, Microwave, Hood Fan, Washer/dryer Stack-up |
| Constructed Date | 2006 |
| Exterior Finish | Stone, Wood |
| Fireplace Fuel | Electric |
| Fireplace Present | Yes |
| Fireplace Total | 1 |
| Fireplace Type | Unknown |
| Flooring Type | Laminate, Porcelain Tile |
| Foundation Type | Insulated Concrete Forms |
| Heating Fuel | Electric, Other |
| Heating Type | Baseboard Heaters |
| Roof Material | Asphalt Shingle |
| Roof Style | Unknown |
| Stories Total | 1 |
| Size Interior | 1,012 Ft2 |
| Type | Apartment |
| Utility Water | Private Utility |
Parking
| Heated Garage | |
| Parkade | |
| Underground |
Land
| Acreage | No |
| Sewer | Municipal Sewage System |
| Size Total Text | Under 1 Acre |
| Zoning Type | Residential |
Rooms
| Level | Type | Length | Width | Dimensions |
|---|---|---|---|---|
| Main Level | Full Ensuite Bathroom | 4'10'' x 8'5'' | ||
| Main Level | Primary Bedroom | 10'7'' x 19'4'' | ||
| Main Level | 5pc Bathroom | 9'8'' x 8'11'' | ||
| Main Level | Bedroom | 11'3'' x 14'6'' | ||
| Main Level | Living Room | 13'9'' x 15'1'' | ||
| Main Level | Kitchen | 24'3'' x 11'6'' |
Contact Us
Contact us for more information
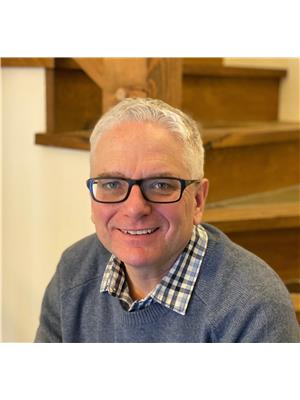
Marlon Chambers
www.marlonchambers.com/
www.facebook.com/pages/Team-Chambers-Real-Estate/321
www.linkedin.com/profile/view?id=224315512&trk=nav_re
www.instagram.com/marlonchambersrealtor/?hl=en
420d - 9th Avenue North
Golden, British Columbia V0A 1H0
(250) 344-7663
(250) 344-7648
