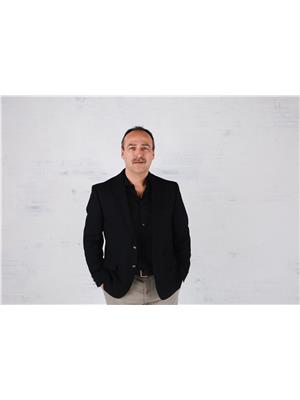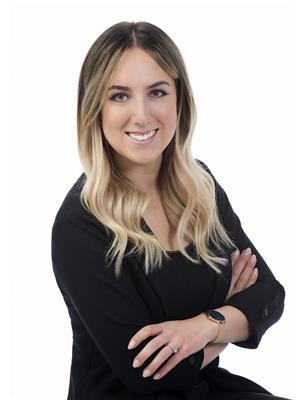14195 Westbe Road Prince George, British Columbia V2N 5C2
$819,000
Welcome to this beautiful country escape on 7 acres. This family home sits atop a hill providing plenty of privacy and boasting incredible views. There is a 24’ x 36’ detached garage, plenty of outdoor parking, and a NEW LAGOON. The fenced yard contains a garden area, a garden shed, and a playhouse. The property has incredible views from the south facing sundeck, and the covered patio provides the perfect escape from the summer heat. There are 4 spacious bedrooms and 3 bathrooms. Off the kitchen is a conveniently located mudroom, and the dining room leads onto a generous sized sundeck perfect for entertaining. The primary bedroom is given added charm with a window nook and sloped ceilings, and the luxury of a 4-piece ensuite. The basement features a large family and extra storage room. (id:61048)
Property Details
| MLS® Number | R3021630 |
| Property Type | Single Family |
| Storage Type | Storage |
| View Type | View |
Building
| Bathroom Total | 3 |
| Bedrooms Total | 4 |
| Appliances | Washer, Dryer, Refrigerator, Stove, Dishwasher |
| Basement Development | Finished |
| Basement Type | N/a (finished) |
| Constructed Date | 1995 |
| Construction Style Attachment | Detached |
| Exterior Finish | Vinyl Siding |
| Fire Protection | Security System, Smoke Detectors |
| Fireplace Present | Yes |
| Fireplace Total | 1 |
| Fixture | Drapes/window Coverings |
| Foundation Type | Concrete Perimeter |
| Heating Fuel | Natural Gas, Pellet |
| Heating Type | Forced Air |
| Roof Material | Asphalt Shingle |
| Roof Style | Conventional |
| Stories Total | 3 |
| Size Interior | 2,830 Ft2 |
| Type | House |
| Utility Water | Drilled Well |
Parking
| Detached Garage | |
| Open | |
| R V |
Land
| Acreage | Yes |
| Size Irregular | 7.19 |
| Size Total | 7.19 Ac |
| Size Total Text | 7.19 Ac |
Rooms
| Level | Type | Length | Width | Dimensions |
|---|---|---|---|---|
| Above | Bedroom 4 | 18 ft ,1 in | 9 ft ,1 in | 18 ft ,1 in x 9 ft ,1 in |
| Above | Primary Bedroom | 18 ft ,1 in | 14 ft ,9 in | 18 ft ,1 in x 14 ft ,9 in |
| Above | Other | 6 ft | 4 ft | 6 ft x 4 ft |
| Lower Level | Family Room | 22 ft ,1 in | 14 ft ,4 in | 22 ft ,1 in x 14 ft ,4 in |
| Lower Level | Gym | 11 ft ,1 in | 6 ft ,9 in | 11 ft ,1 in x 6 ft ,9 in |
| Lower Level | Laundry Room | 11 ft ,1 in | 6 ft ,9 in | 11 ft ,1 in x 6 ft ,9 in |
| Lower Level | Storage | 6 ft ,4 in | 5 ft ,9 in | 6 ft ,4 in x 5 ft ,9 in |
| Lower Level | Utility Room | 12 ft ,9 in | 6 ft ,9 in | 12 ft ,9 in x 6 ft ,9 in |
| Main Level | Mud Room | 7 ft ,5 in | 6 ft ,1 in | 7 ft ,5 in x 6 ft ,1 in |
| Main Level | Kitchen | 11 ft ,5 in | 10 ft ,4 in | 11 ft ,5 in x 10 ft ,4 in |
| Main Level | Den | 10 ft ,3 in | 8 ft ,8 in | 10 ft ,3 in x 8 ft ,8 in |
| Main Level | Living Room | 16 ft ,9 in | 12 ft ,1 in | 16 ft ,9 in x 12 ft ,1 in |
| Main Level | Foyer | 9 ft ,1 in | 7 ft ,5 in | 9 ft ,1 in x 7 ft ,5 in |
| Main Level | Bedroom 2 | 10 ft ,3 in | 10 ft | 10 ft ,3 in x 10 ft |
| Main Level | Bedroom 3 | 14 ft ,4 in | 9 ft ,1 in | 14 ft ,4 in x 9 ft ,1 in |
https://www.realtor.ca/real-estate/28541612/14195-westbe-road-prince-george
Contact Us
Contact us for more information

Rob Desmarais
YOUR FAMILY REALTORS TEAM
(250) 562-8231
1625 4th Avenue
Prince George, British Columbia V2L 3K2
(250) 564-4488
(800) 419-0709
(250) 562-3986
www.royallepageprincegeorge.com/

Rylee Schlamp
YOUR FAMILY REALTORS TEAM
www.yourfamilyrealtorsteam.com/
1625 4th Avenue
Prince George, British Columbia V2L 3K2
(250) 564-4488
(800) 419-0709
(250) 562-3986
www.royallepageprincegeorge.com/









































