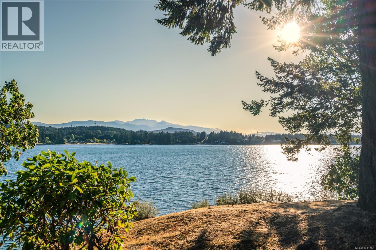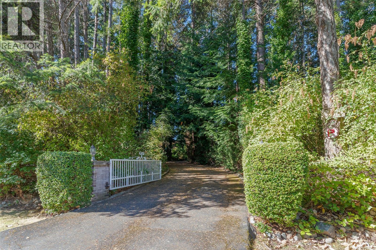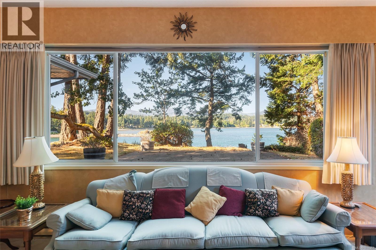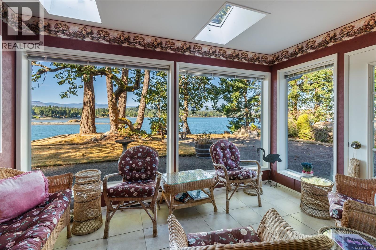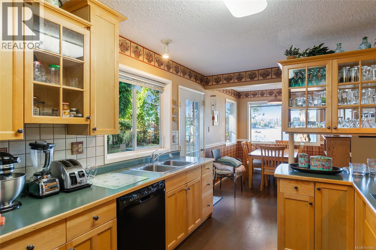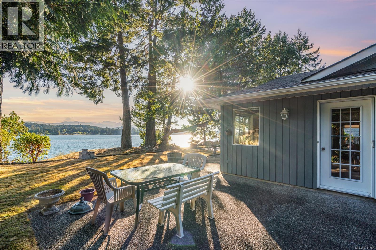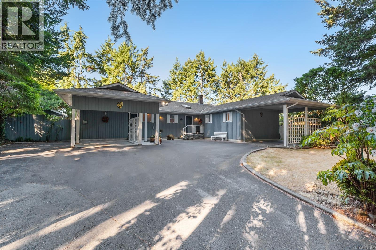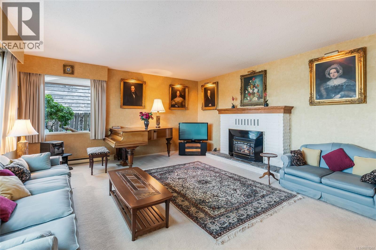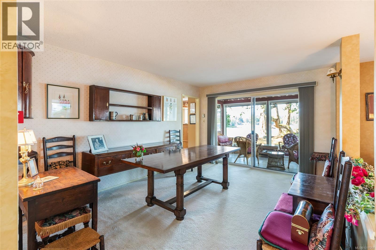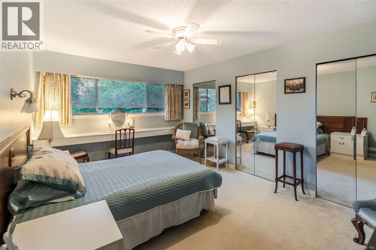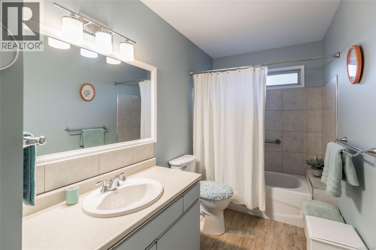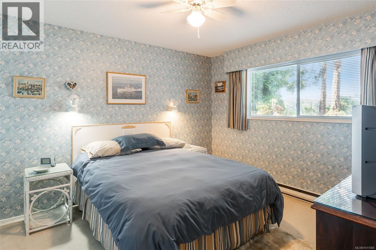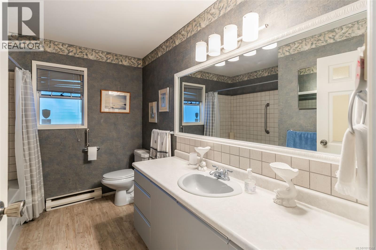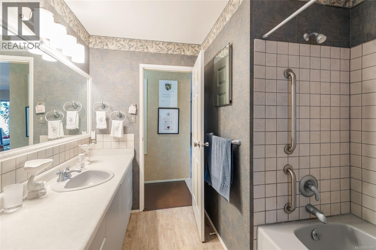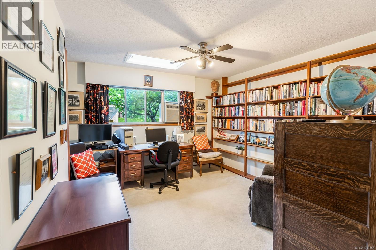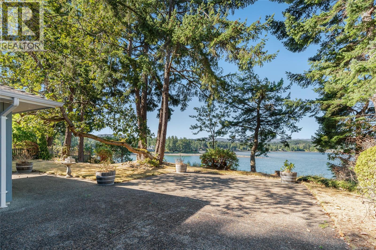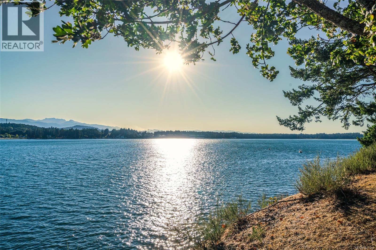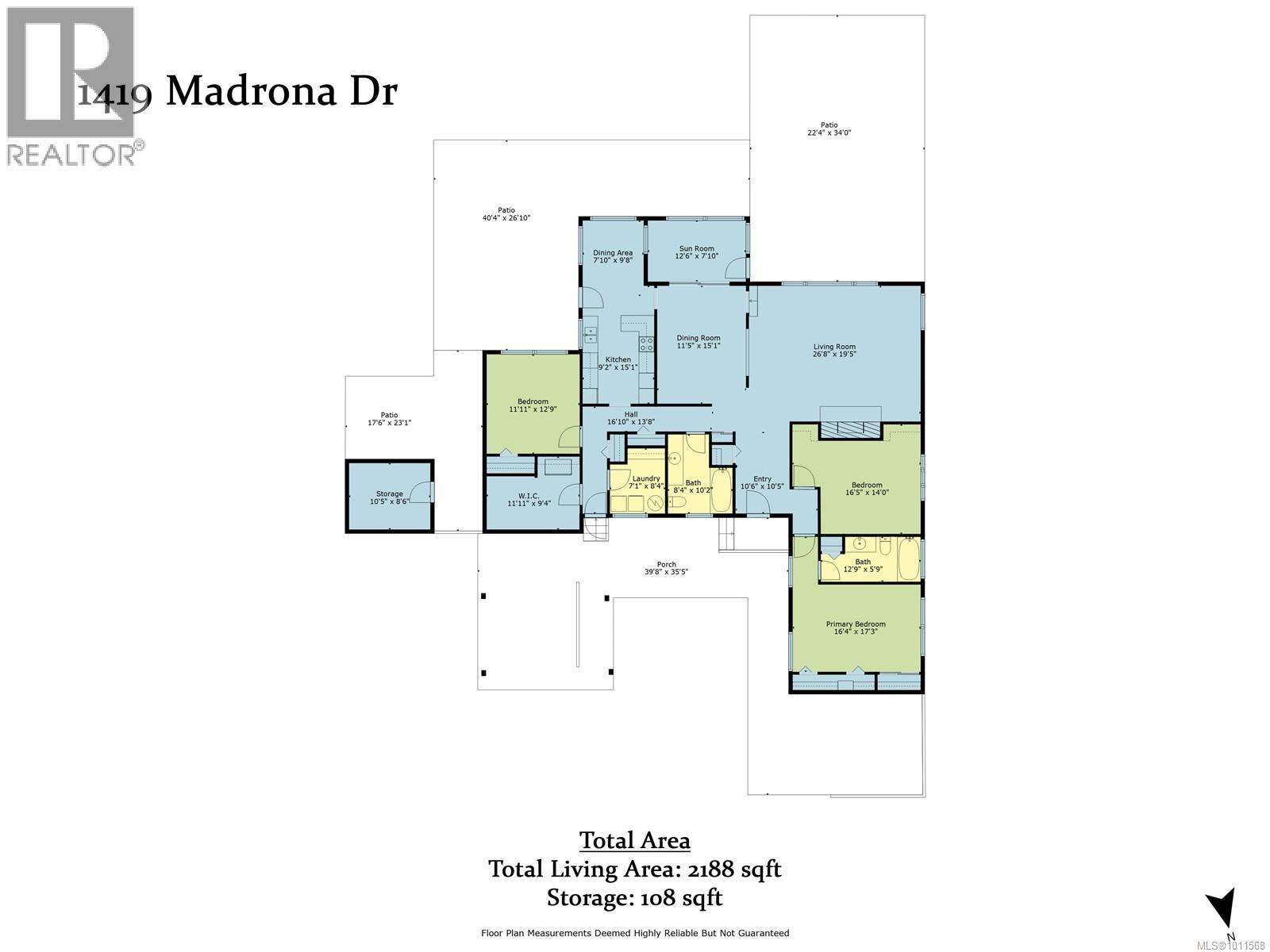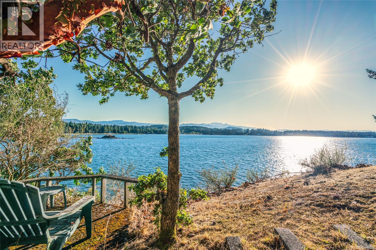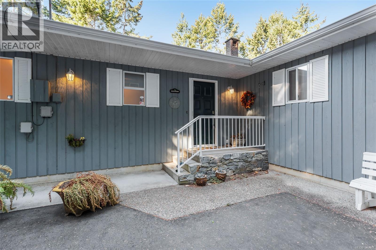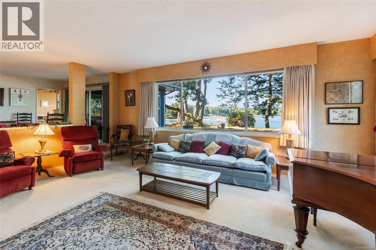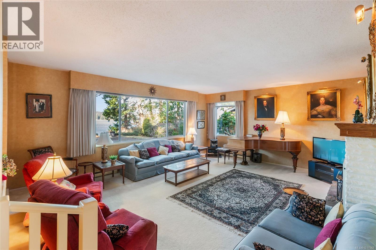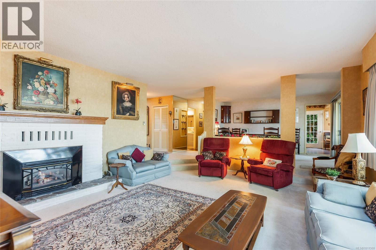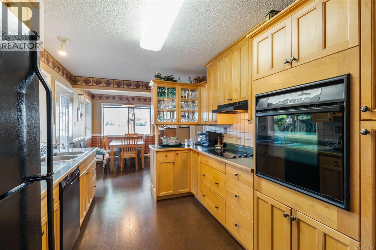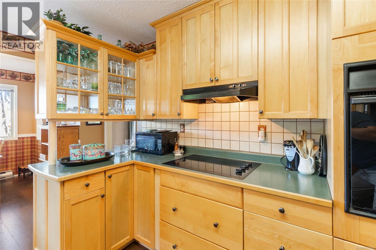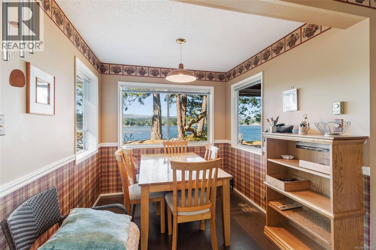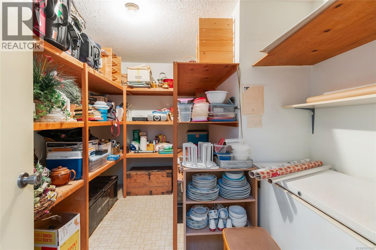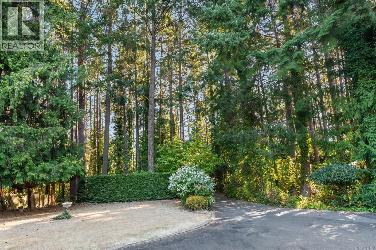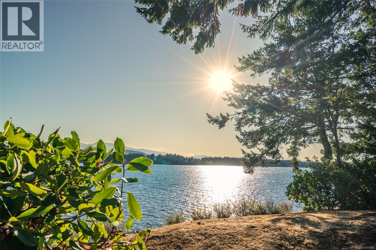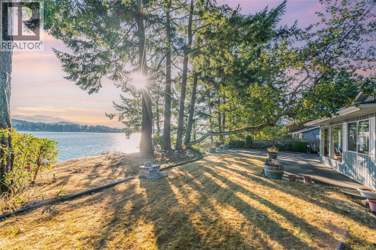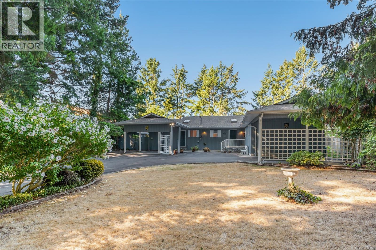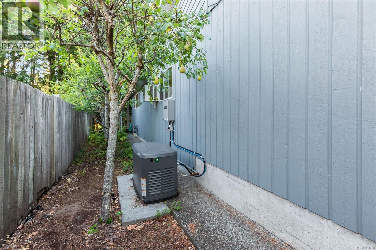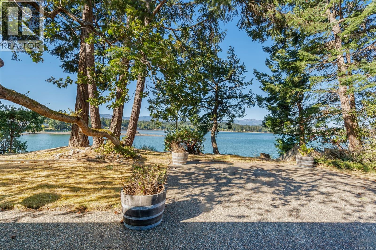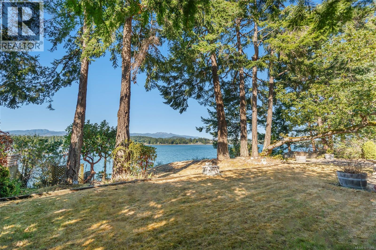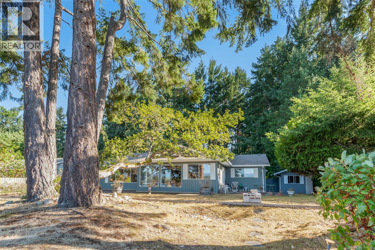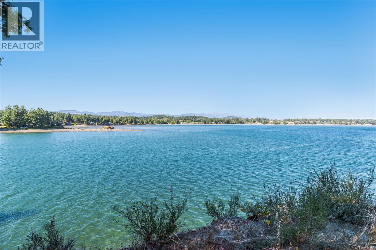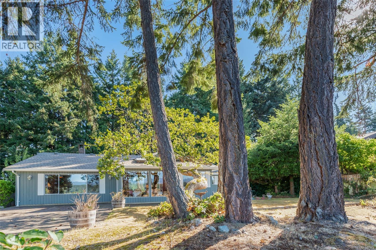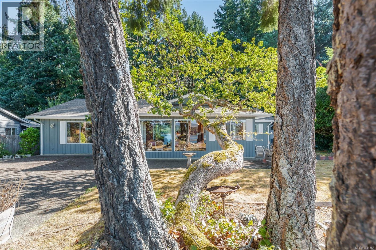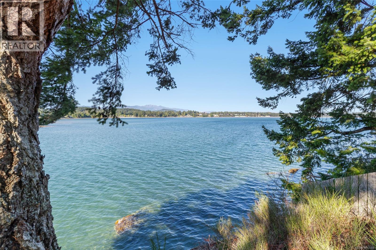1419 Madrona Dr Nanoose Bay, British Columbia V9P 9C9
$1,895,000
Private Southwest facing waterfront in Nanoose Bay. Enjoy sunny afternoons on your patio overlooking sandy beaches and beautiful blue ocean against a backdrop of spectacular Vancouver Island mountains. This charming rancher with 3 bedrooms and 2 baths is located on a large (0.59 acre) private lot. Enter through the gate along a winding, tree lined, driveway and find this oceanfront home nestled into peaceful natural landscaping. A serene living room with fireplace, elegant dining, eat in Kitchen and bright and cheerful sunroom all face the Ocean. Watch the sun setting in the western sky over the water from Your Dream Home. 2 Spacious carports and plenty of parking on the driveway for family and friends. For Beach access you will find a waterfront park a short stroll away at the end of the street perfect for swimming, diving or kayaking. Minutes from the Beach towns of Parksville and Qualicum this property is perfectly located for the ultimate Vancouver Island Lifestyle. (id:61048)
Property Details
| MLS® Number | 1011568 |
| Property Type | Single Family |
| Neigbourhood | Nanoose |
| Features | Private Setting, Southern Exposure, Other, Marine Oriented |
| Parking Space Total | 2 |
| Structure | Shed |
| View Type | Mountain View, Ocean View |
| Water Front Type | Waterfront On Ocean |
Building
| Bathroom Total | 2 |
| Bedrooms Total | 3 |
| Constructed Date | 1983 |
| Cooling Type | None |
| Fireplace Present | Yes |
| Fireplace Total | 1 |
| Heating Type | Baseboard Heaters |
| Size Interior | 2,188 Ft2 |
| Total Finished Area | 2188 Sqft |
| Type | House |
Parking
| Carport |
Land
| Access Type | Road Access |
| Acreage | No |
| Size Irregular | 0.59 |
| Size Total | 0.59 Ac |
| Size Total Text | 0.59 Ac |
| Zoning Description | Rs1 |
| Zoning Type | Residential |
Rooms
| Level | Type | Length | Width | Dimensions |
|---|---|---|---|---|
| Main Level | Storage | 11'11 x 9'4 | ||
| Main Level | Laundry Room | 7'1 x 8'4 | ||
| Main Level | Bedroom | 11'11 x 12'9 | ||
| Main Level | Bathroom | 4-Piece | ||
| Main Level | Bedroom | 16'5 x 14'0 | ||
| Main Level | Ensuite | 4-Piece | ||
| Main Level | Primary Bedroom | 16'4 x 17'3 | ||
| Main Level | Living Room | 26'8 x 19'5 | ||
| Main Level | Sunroom | 12'6 x 7'10 | ||
| Main Level | Dining Room | 11'5 x 15'1 | ||
| Main Level | Dining Nook | 7'10 x 9'8 | ||
| Main Level | Kitchen | 9'2 x 5'11 | ||
| Main Level | Entrance | 10'6 x 10'5 |
https://www.realtor.ca/real-estate/28769591/1419-madrona-dr-nanoose-bay-nanoose
Contact Us
Contact us for more information

Karen Kenyon
Personal Real Estate Corporation
www.vancouverislanddreamhomes.ca/
173 West Island Hwy
Parksville, British Columbia V9P 2H1
(250) 248-4321
(800) 224-5838
(250) 248-3550
www.parksvillerealestate.com/
