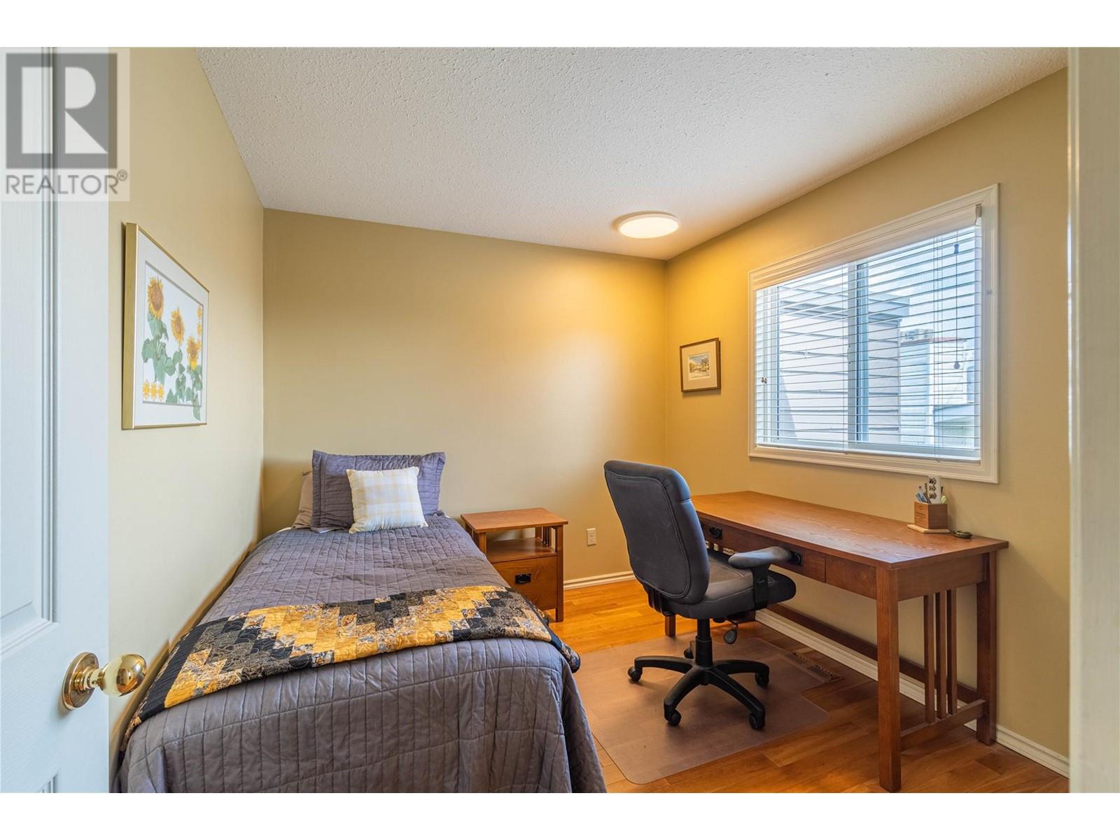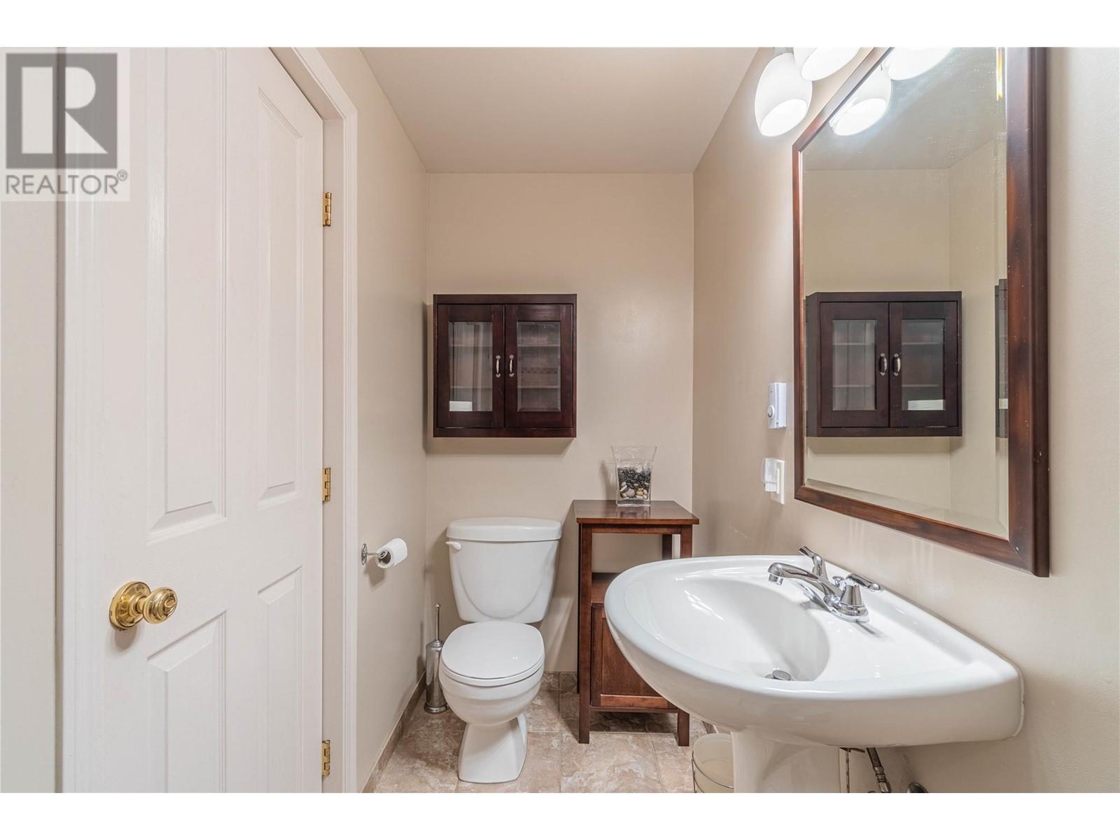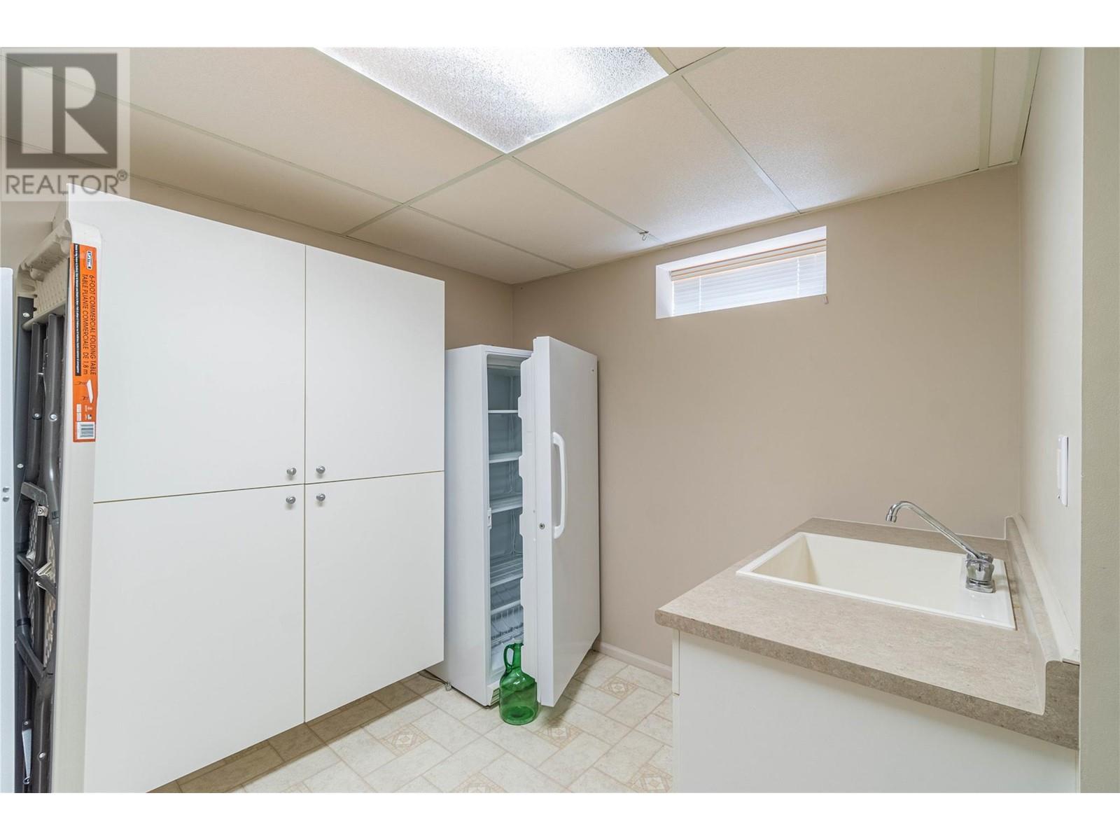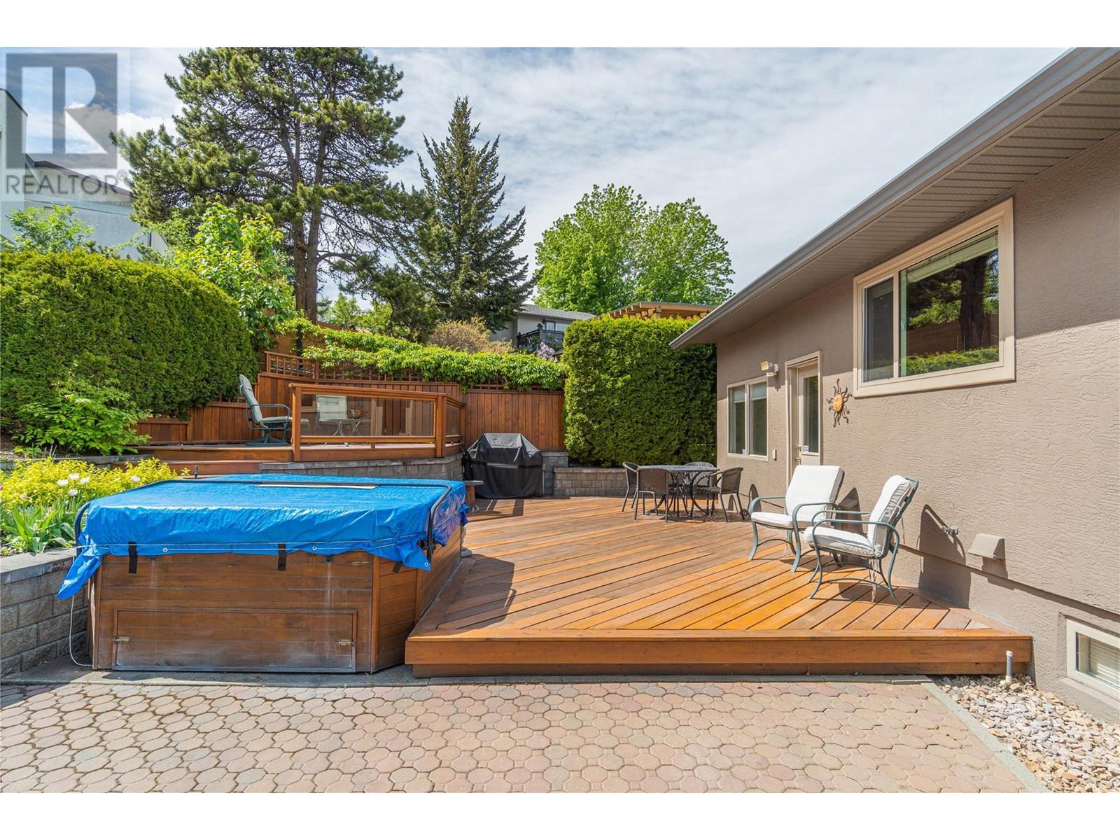141 Thor Drive Kamloops, British Columbia V2C 1P3
$799,900
Location, Location, Location! Welcome to your meticulously maintained home in a desirable Sahali location - just minutes from Downtown, schools and amenities. This 3 bed, 3bath move-in ready home offers a double garage plus ample parking. Curb appeal shines with interlocking brick driveway and walkway. The main floor boasts a tiled entry, rich HW floors and a well-designed kitchen with quartz counters, SS appliances, gas range, custom cabinetry and breakfast bar. The spacious living room with a gas fireplace flows into a formal dining area. French doors lead to a den (easily a 3rd bedroom), 2 bdrms including a master with an ensuite bath. Downstairs, enjoy a rec room with built-in entertainment center and fireplace, large bdrm with ample closet space, stylish bathroom with tiled walk-in shower, bonus space and a hobby room with sink and pantry—perfect for wine making or a studio. Step into your private, low-maintenance backyard oasis featuring upper and lower decks, a patio and hot tub - ideal for entertaining or unwinding after a long day. This home has seen a ton of updates over the years including windows, doors, kitchen, baths, flooring, paint, and more. Furnace (2023), HWT (2017). You will want to make this your address. (id:61048)
Property Details
| MLS® Number | 10348123 |
| Property Type | Single Family |
| Neigbourhood | Sahali |
| Features | Private Setting, Central Island |
| Parking Space Total | 2 |
| View Type | Mountain View |
Building
| Bathroom Total | 3 |
| Bedrooms Total | 3 |
| Appliances | Refrigerator, Dishwasher, Range - Gas, Microwave, Washer & Dryer |
| Architectural Style | Bungalow |
| Basement Type | Full |
| Constructed Date | 1973 |
| Construction Style Attachment | Detached |
| Cooling Type | Central Air Conditioning |
| Exterior Finish | Cedar Siding |
| Fireplace Fuel | Gas |
| Fireplace Present | Yes |
| Fireplace Type | Unknown |
| Flooring Type | Carpeted, Hardwood, Tile |
| Half Bath Total | 2 |
| Heating Type | Forced Air, See Remarks |
| Roof Material | Vinyl Shingles |
| Roof Style | Unknown |
| Stories Total | 1 |
| Size Interior | 2,244 Ft2 |
| Type | House |
| Utility Water | Municipal Water |
Parking
| Attached Garage | 2 |
Land
| Acreage | No |
| Fence Type | Fence |
| Landscape Features | Landscaped |
| Sewer | Municipal Sewage System |
| Size Irregular | 0.15 |
| Size Total | 0.15 Ac|under 1 Acre |
| Size Total Text | 0.15 Ac|under 1 Acre |
| Zoning Type | Residential |
Rooms
| Level | Type | Length | Width | Dimensions |
|---|---|---|---|---|
| Basement | 3pc Bathroom | 4'1'' x 11'8'' | ||
| Basement | Utility Room | 5'8'' x 6'3'' | ||
| Basement | Hobby Room | 10'5'' x 9'9'' | ||
| Basement | Other | 13'2'' x 18'5'' | ||
| Basement | Bedroom | 13'3'' x 14'1'' | ||
| Basement | Storage | 12'10'' x 10'4'' | ||
| Basement | Recreation Room | 12'10'' x 4'4'' | ||
| Main Level | 2pc Ensuite Bath | 4'7'' x 5'1'' | ||
| Main Level | 3pc Bathroom | 8'3'' x 4'11'' | ||
| Main Level | Bedroom | 10'4'' x 9'1'' | ||
| Main Level | Primary Bedroom | 13'4'' x 11' | ||
| Main Level | Den | 10'4'' x 10'7'' | ||
| Main Level | Living Room | 13'7'' x 19' | ||
| Main Level | Dining Room | 9'11'' x 9'3'' | ||
| Main Level | Kitchen | 13'3'' x 13'1'' |
https://www.realtor.ca/real-estate/28319898/141-thor-drive-kamloops-sahali
Contact Us
Contact us for more information

Micheline Stephenson
kamloopsproperties.ca/
800 Seymour Street
Kamloops, British Columbia V2C 2H5
(250) 374-1461
(250) 374-0752
















































