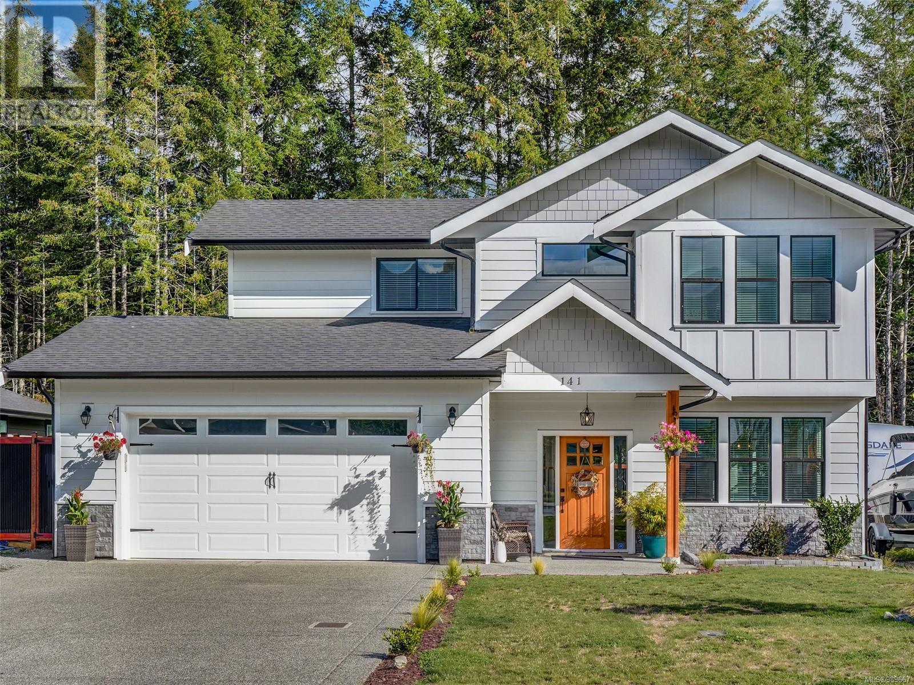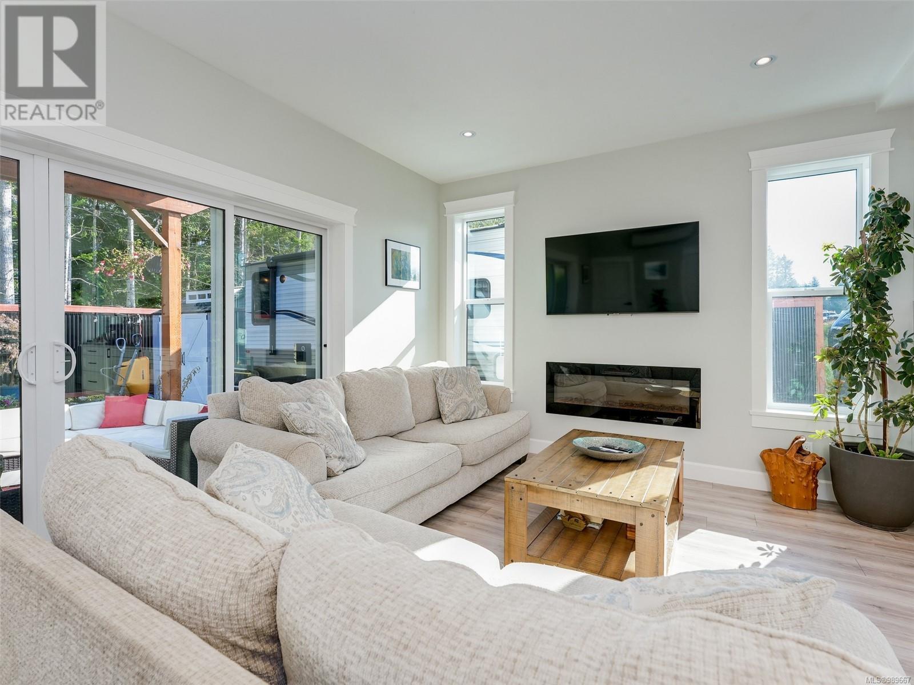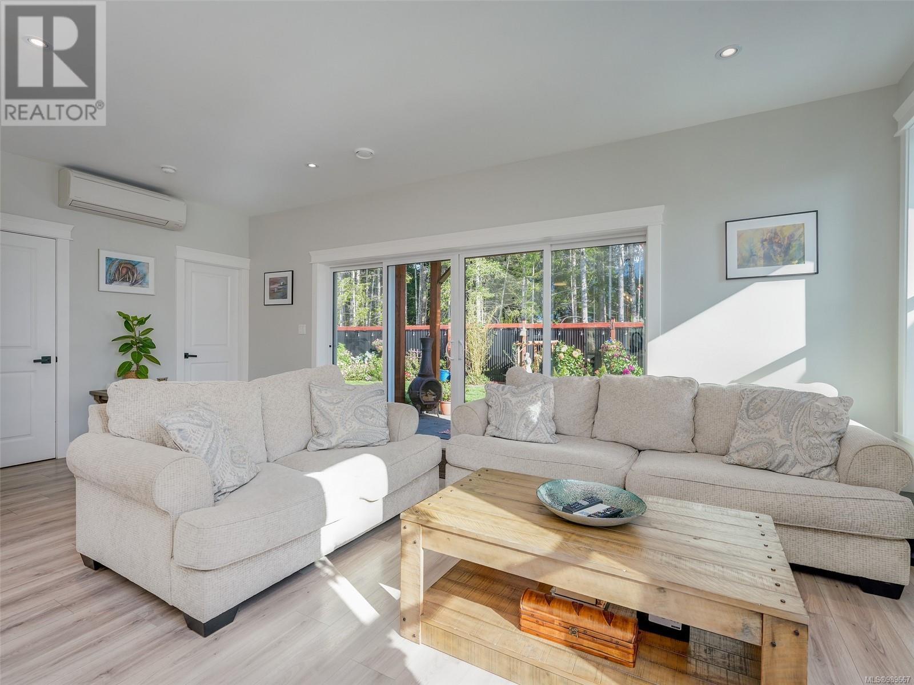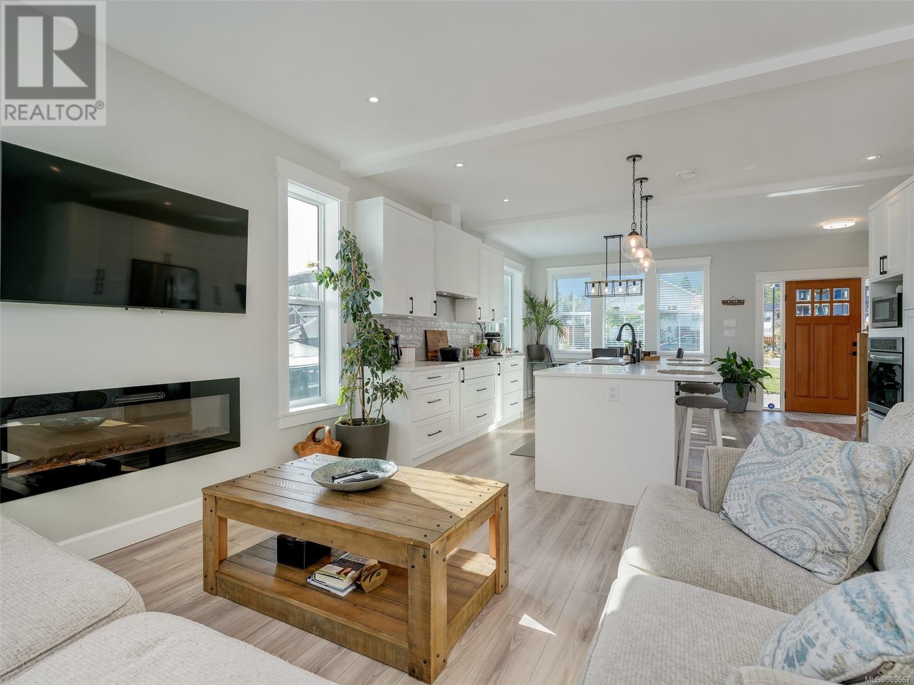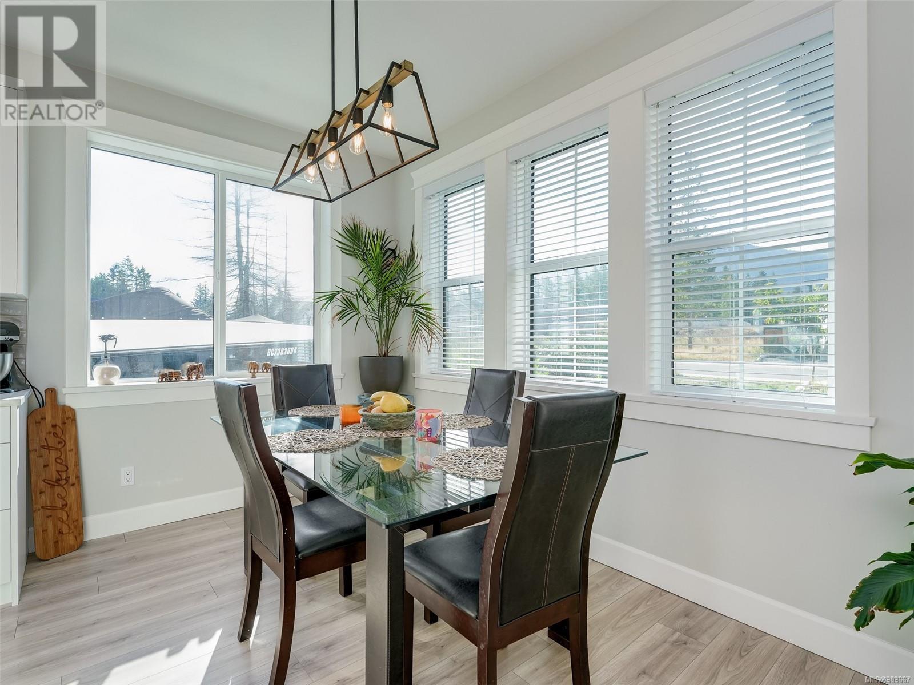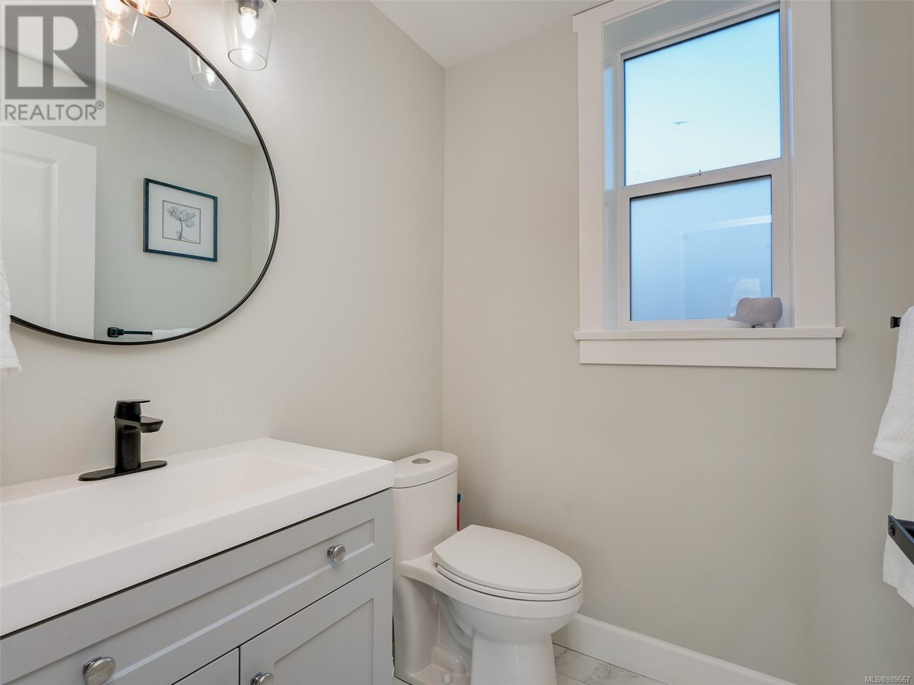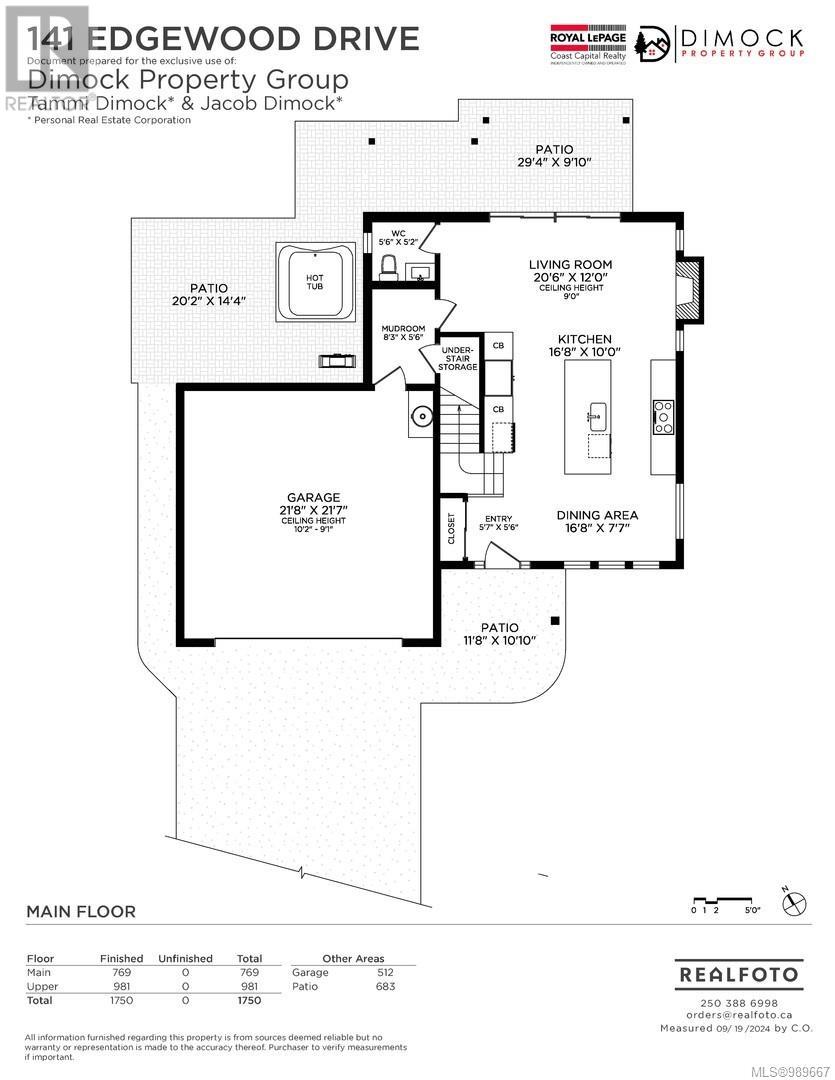141 Edgewood Dr Lake Cowichan, British Columbia V0R 2G0
$874,900
MOTIVATED SELLER! GET IN BEFORE SUMMER! Lake life is calling! Clean & crisp, 3BD/3BA, single family build w/modern & tasteful design elements throughout! This one is move-in-ready w/quick completion possible, so get in now - just in time for summer! Main level features open concept plan flowing from front entry w/9' ceilings to 12' double slider to manicured backyard! Shaker kitchen is home to sprawling, entertainment-size island & induction cooktop w/custom range hood. Loads of windows make for a bright & airy living space. Efficient heat pump! Upstairs, find 3 spacious BR including deluxe primary w/WIC & barndoor to 3-pce ensuite. The fully fenced yard w/established gardens, pergola, paver patio & hot tub is perfect for pets & families backing onto the Cowichan Valley Trail! Huge double garage, driveway & bonus laneway provide ample space for parking + lake toys! Enjoy a slower pace of life in this young, vibrant, & active community w/ample opportunity for year round recreation! (id:61048)
Property Details
| MLS® Number | 989667 |
| Property Type | Single Family |
| Neigbourhood | Lake Cowichan |
| Features | Level Lot, Private Setting, Southern Exposure, Wooded Area, Other, Rectangular |
| Parking Space Total | 3 |
| Plan | Epp107675 |
| Structure | Patio(s) |
Building
| Bathroom Total | 3 |
| Bedrooms Total | 3 |
| Architectural Style | Westcoast, Other |
| Constructed Date | 2022 |
| Cooling Type | Air Conditioned |
| Fireplace Present | Yes |
| Fireplace Total | 1 |
| Heating Fuel | Electric |
| Heating Type | Baseboard Heaters, Heat Pump |
| Size Interior | 2,262 Ft2 |
| Total Finished Area | 1750 Sqft |
| Type | House |
Land
| Access Type | Road Access |
| Acreage | No |
| Size Irregular | 6970 |
| Size Total | 6970 Sqft |
| Size Total Text | 6970 Sqft |
| Zoning Type | Residential |
Rooms
| Level | Type | Length | Width | Dimensions |
|---|---|---|---|---|
| Second Level | Laundry Room | 5' x 5' | ||
| Second Level | Bathroom | 4-Piece | ||
| Second Level | Bedroom | 12' x 11' | ||
| Second Level | Bedroom | 11' x 11' | ||
| Second Level | Ensuite | 3-Piece | ||
| Second Level | Primary Bedroom | 12' x 11' | ||
| Main Level | Mud Room | 8' x 5' | ||
| Main Level | Living Room | 20' x 12' | ||
| Main Level | Kitchen | 17' x 10' | ||
| Main Level | Dining Room | 17' x 8' | ||
| Main Level | Entrance | 6' x 5' | ||
| Other | Patio | 29' x 10' | ||
| Other | Patio | 20' x 14' | ||
| Additional Accommodation | Bathroom | X |
https://www.realtor.ca/real-estate/27974721/141-edgewood-dr-lake-cowichan-lake-cowichan
Contact Us
Contact us for more information
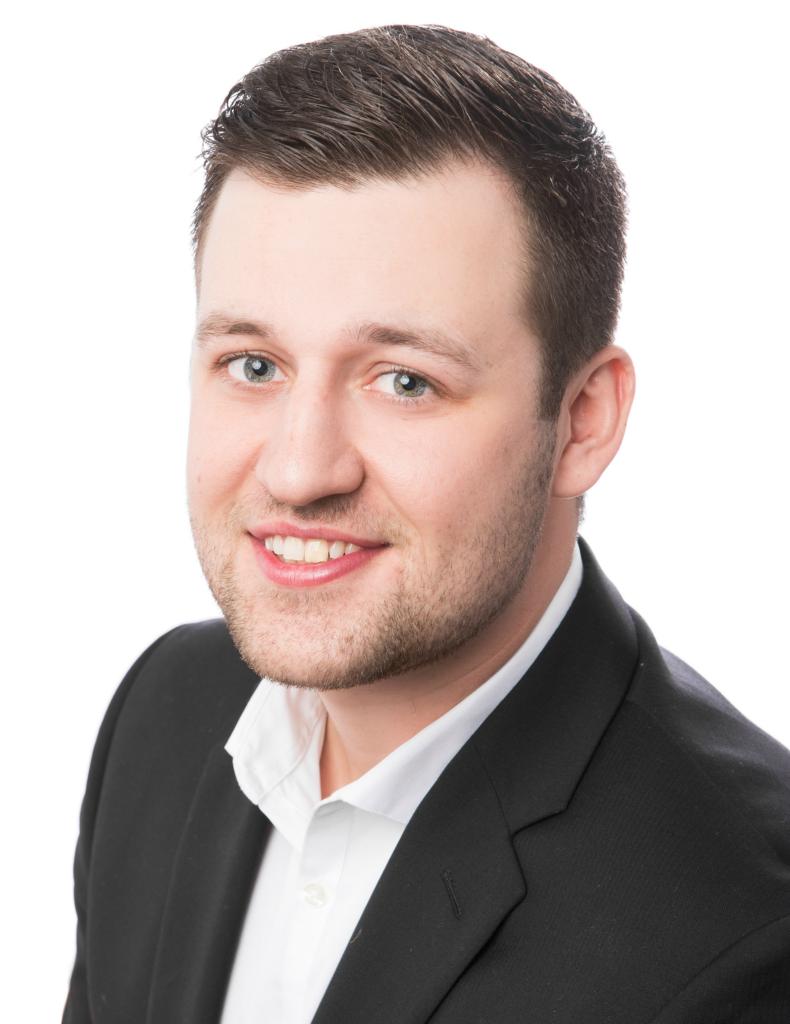
Jacob Dimock
Personal Real Estate Corporation
dimockpropertygroup.com/
www.facebook.com/dimockpropertygroup/
www.instagram.com/dimockpropertygroup/?hl=en
6739 West Coast Rd, P.o. Box 369
Sooke, British Columbia V9Z 1G1
(250) 642-6361
(250) 642-3012
www.rlpvictoria.com/
Tammi Dimock
Personal Real Estate Corporation
www.tammidimock.com/
www.facebook.com/tammidimockrealestate?ref=bookmarks
6739 West Coast Rd, P.o. Box 369
Sooke, British Columbia V9Z 1G1
(250) 642-6361
(250) 642-3012
www.rlpvictoria.com/
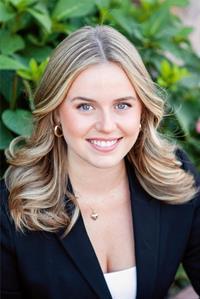
Hailey Dimock
6739 West Coast Rd, P.o. Box 369
Sooke, British Columbia V9Z 1G1
(250) 642-6361
(250) 642-3012
www.rlpvictoria.com/
