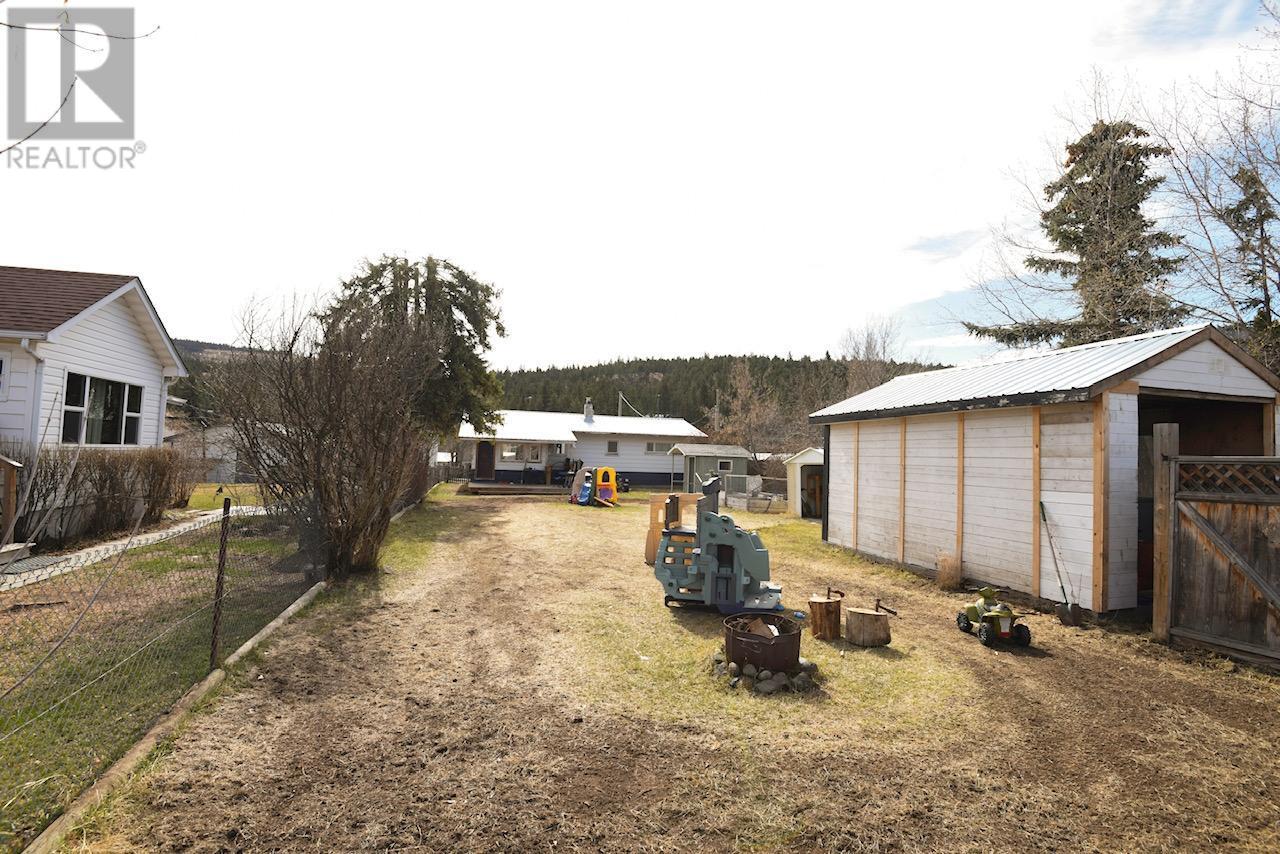1404 Soues Street Clinton, British Columbia V0K 1K0
$329,000
4 bedroom, 2 bath bungalow style home in the quiet community of Clinton. Inside on the main you will find a large living room, welcoming dining room, large and functional updated kitchen, 3 fair sized bedrooms, a nicely done 4 pc main bath, and the handy mud room leading to the backyard. Downstairs there is a large 4th bedroom perfect for a master suite, a 3 pc updated bath, rec room/tv room area and outside separate access. Outside there is a good sized fenced back yard and alley access with extra parking. The home is just steps away from the park with a play ground and easy walking distance to the school! Email L.S for info package. Notice needing for showings re.tenant. (id:61048)
Property Details
| MLS® Number | 10332126 |
| Property Type | Single Family |
| Neigbourhood | Clinton |
Building
| Bathroom Total | 2 |
| Bedrooms Total | 4 |
| Architectural Style | Bungalow |
| Basement Type | Full |
| Constructed Date | 1959 |
| Construction Style Attachment | Detached |
| Exterior Finish | Wood Siding |
| Flooring Type | Mixed Flooring |
| Heating Type | Forced Air |
| Roof Material | Metal |
| Roof Style | Unknown |
| Stories Total | 1 |
| Size Interior | 2,040 Ft2 |
| Type | House |
| Utility Water | Municipal Water |
Land
| Acreage | No |
| Sewer | Municipal Sewage System |
| Size Irregular | 0.2 |
| Size Total | 0.2 Ac|under 1 Acre |
| Size Total Text | 0.2 Ac|under 1 Acre |
| Zoning Type | Unknown |
Rooms
| Level | Type | Length | Width | Dimensions |
|---|---|---|---|---|
| Basement | Full Bathroom | Measurements not available | ||
| Basement | Storage | 12'0'' x 16'0'' | ||
| Basement | Primary Bedroom | 10'0'' x 14'0'' | ||
| Main Level | Bedroom | 9'0'' x 9'0'' | ||
| Main Level | Bedroom | 9'0'' x 9'0'' | ||
| Main Level | Bedroom | 8'0'' x 10'0'' | ||
| Main Level | Living Room | 10'0'' x 16'0'' | ||
| Main Level | Dining Room | 8'0'' x 10'0'' | ||
| Main Level | Kitchen | 12'0'' x 10'0'' | ||
| Main Level | Full Bathroom | Measurements not available |
https://www.realtor.ca/real-estate/27812777/1404-soues-street-clinton-clinton
Contact Us
Contact us for more information

Blake Bolster
322 Seymour Street
Kamloops, British Columbia V2C 2G2
(250) 374-3022
(250) 828-2866




















