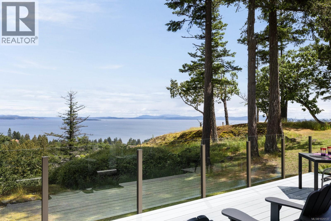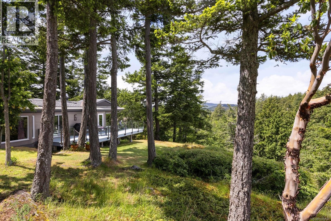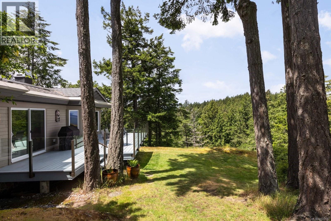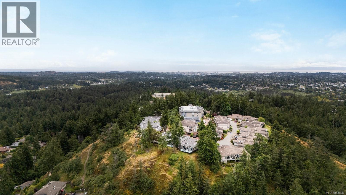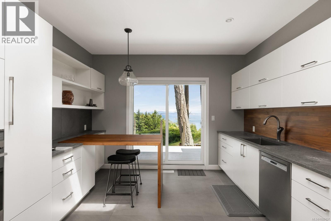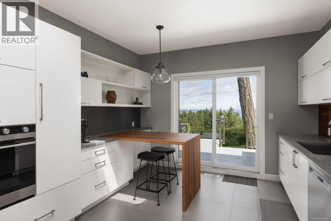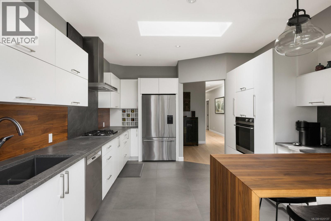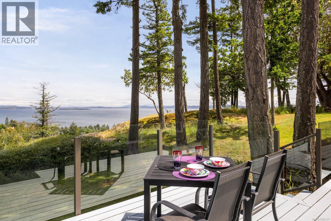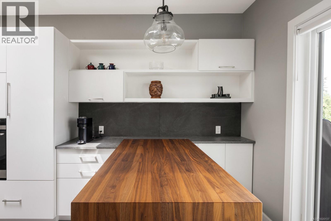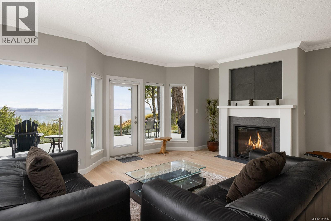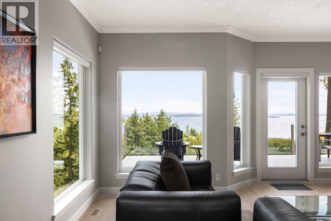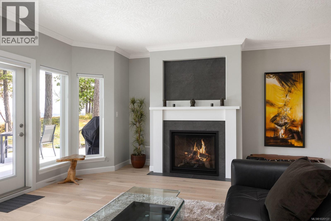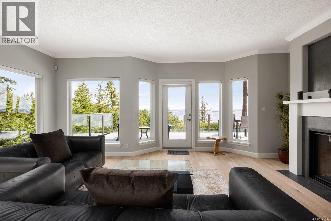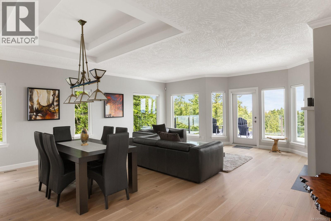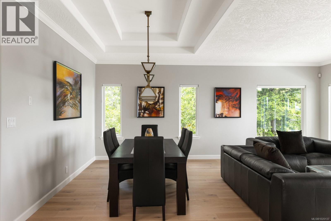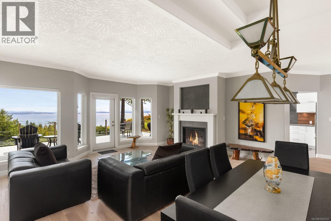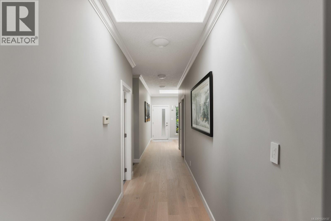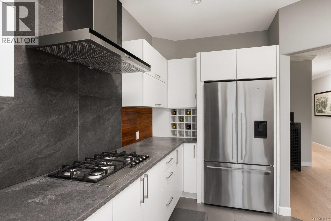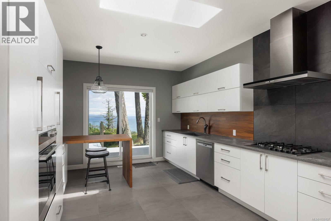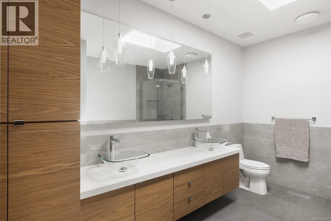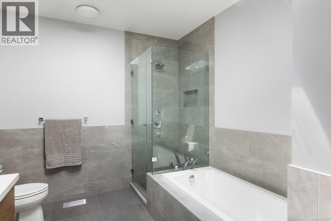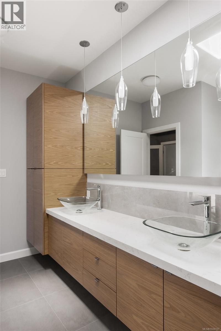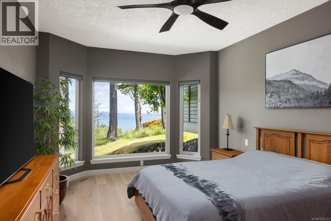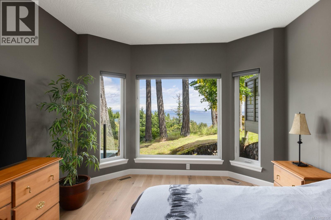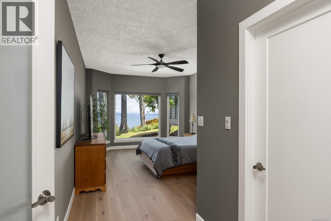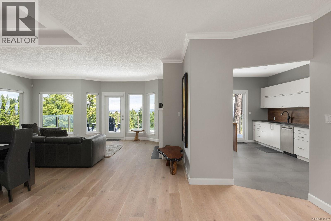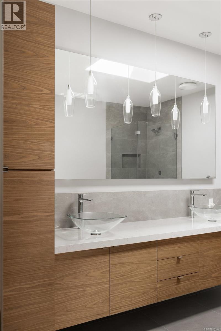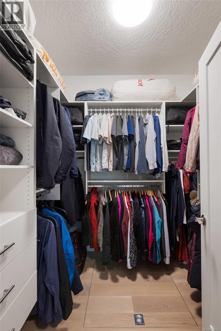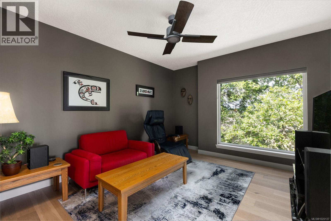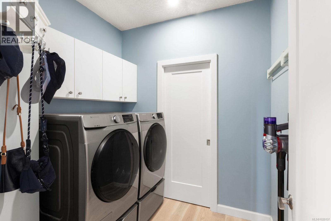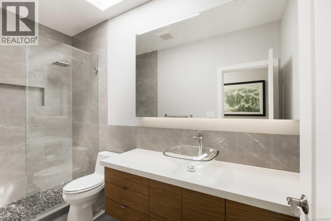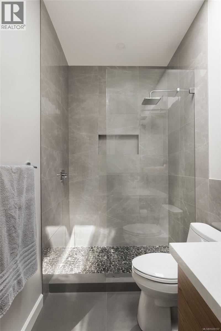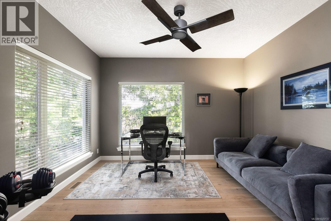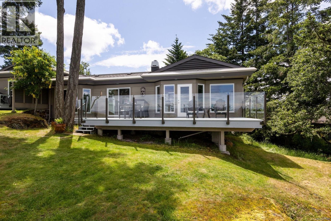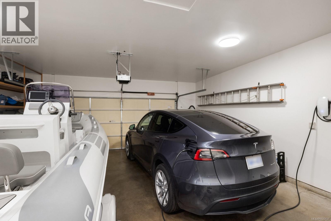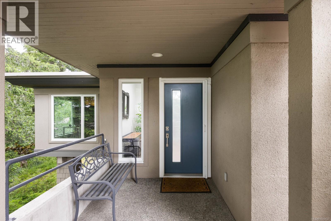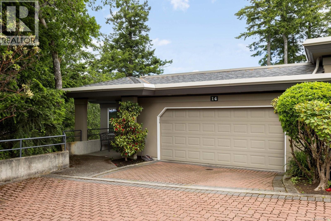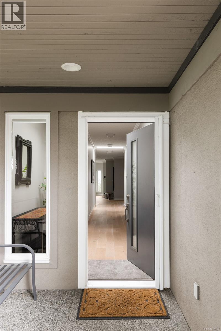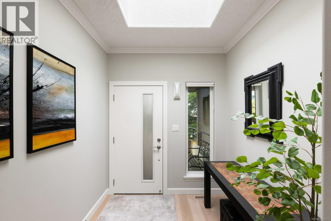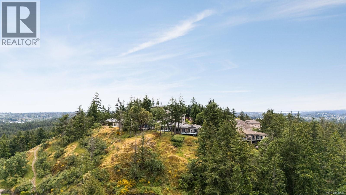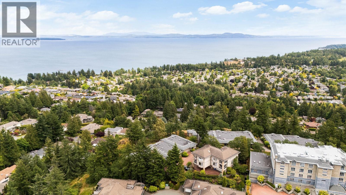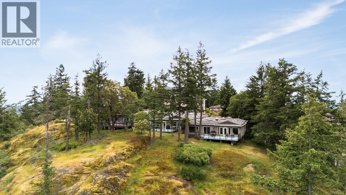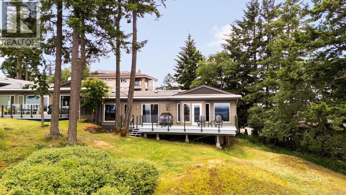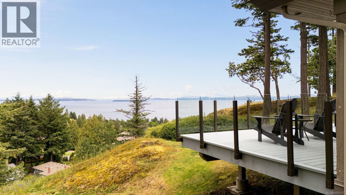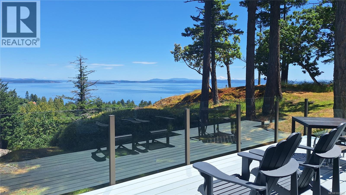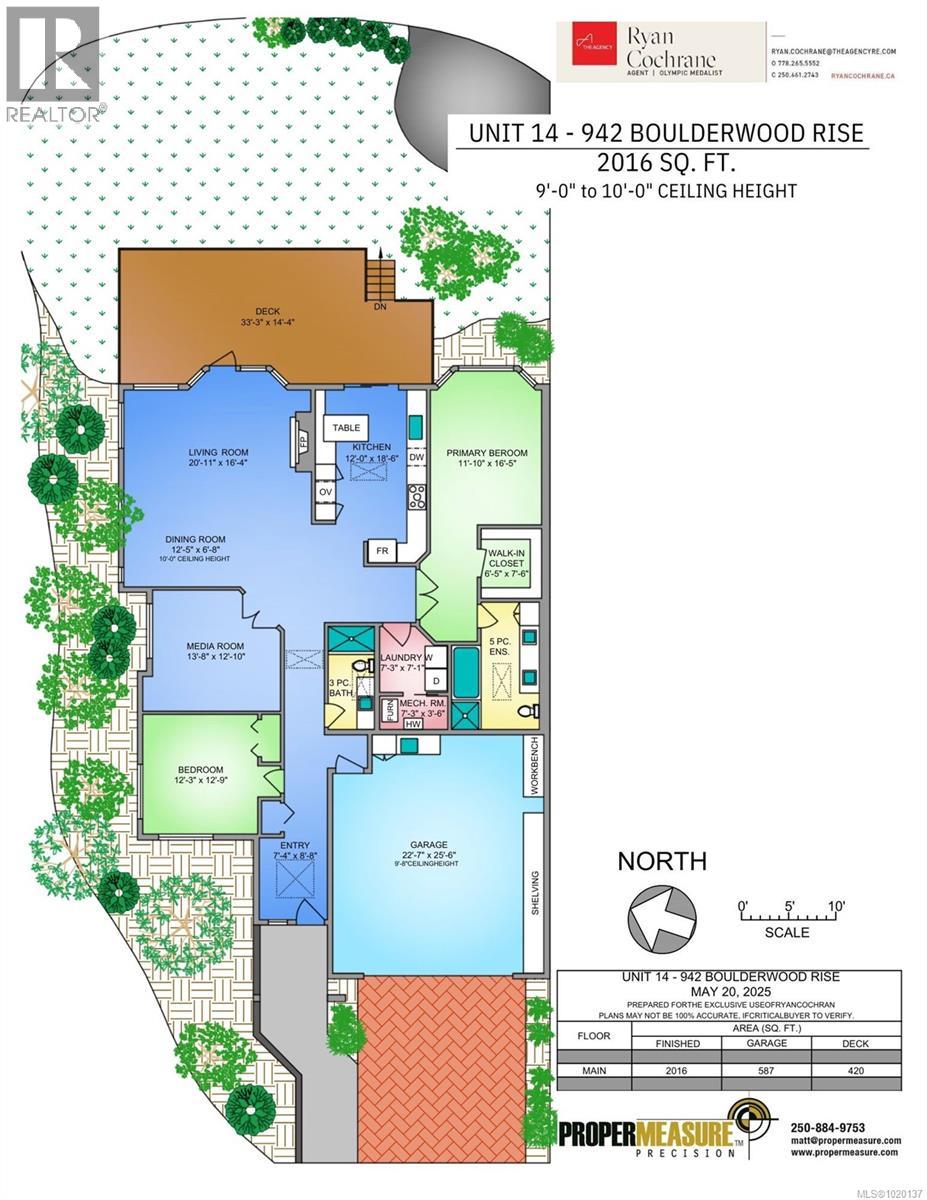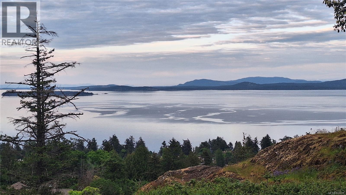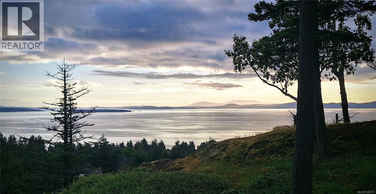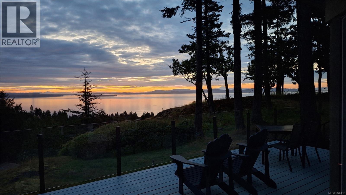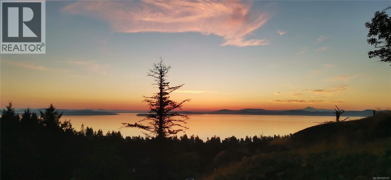Presented by Robert J. Iio Personal Real Estate Corporation — Team 110 RE/MAX Real Estate (Kamloops).
14 942 Boulderwood Rise Saanich, British Columbia V8Y 3H5
$1,695,000Maintenance,
$607 Monthly
Maintenance,
$607 MonthlyThis stunning executive one-level corner townhome, located in a private enclave, offers captivating ocean views. Designed for easy, accessible living, it features a no-step entry from the front entrance and garage. The home includes two bedrooms, two full bathrooms, and a generously sized den that can serve as a home office, creative space, or additional bedroom. The bright, modern kitchen, equipped with a gas cooktop, built-in wall oven, stainless steel appliances, and an eat-in area, is thoughtfully designed for everyday living. The kitchen and separate living room open directly onto a generous deck, perfectly positioned to capture the morning sun and showcase panoramic views of Haro Strait and the San Juan Islands. The spacious primary suite also enjoys ocean views and features a spa-inspired five-piece ensuite and a walk-in closet with built-ins. Additional highlights include a double garage with built-in storage, a sink, and an EV charger, along with extensive renovations featuring new windows and updated plumbing, among other improvements. This home is conveniently located near Broadmead Village, offering access to beautiful parks and trails, including Elk/Beaver Lake Regional Park and Mount Douglas Park. Enjoy comfort, privacy, and coastal beauty in this sought-after community. (id:61048)
Property Details
| MLS® Number | 1020137 |
| Property Type | Single Family |
| Neigbourhood | Broadmead |
| Community Name | Oceanview |
| Community Features | Pets Allowed With Restrictions, Family Oriented |
| Features | Private Setting |
| Parking Space Total | 2 |
| Plan | Vis3990 |
| View Type | Mountain View, Ocean View |
Building
| Bathroom Total | 2 |
| Bedrooms Total | 2 |
| Constructed Date | 1996 |
| Cooling Type | None |
| Fireplace Present | Yes |
| Fireplace Total | 1 |
| Heating Fuel | Natural Gas |
| Heating Type | Forced Air |
| Size Interior | 2,016 Ft2 |
| Total Finished Area | 2016 Sqft |
| Type | Row / Townhouse |
Land
| Acreage | No |
| Size Irregular | 2843 |
| Size Total | 2843 Sqft |
| Size Total Text | 2843 Sqft |
| Zoning Type | Residential |
Rooms
| Level | Type | Length | Width | Dimensions |
|---|---|---|---|---|
| Main Level | Other | 7'3 x 3'6 | ||
| Main Level | Bathroom | 3-Piece | ||
| Main Level | Laundry Room | 7'3 x 7'1 | ||
| Main Level | Ensuite | 5-Piece | ||
| Main Level | Primary Bedroom | 11'10 x 16'5 | ||
| Main Level | Kitchen | 12'0 x 18'6 | ||
| Main Level | Living Room | 20'11 x 16'4 | ||
| Main Level | Dining Room | 12'5 x 6'8 | ||
| Main Level | Den | 13'8 x 12'10 | ||
| Main Level | Bedroom | 12'3 x 12'9 | ||
| Main Level | Entrance | 7'4 x 8'8 |
https://www.realtor.ca/real-estate/29082416/14-942-boulderwood-rise-saanich-broadmead
Contact Us
Contact us for more information

Ryan Cochrane
Personal Real Estate Corporation
www.ryancochrane.ca/
www.facebook.com/CochraneRyan/
www.linkedin.com/in/ryancochrane
twitter.com/cochraneryan
101-960 Yates St
Victoria, British Columbia V8V 3M3
(778) 265-5552

Bo Van Muijlwijk
101-960 Yates St
Victoria, British Columbia V8V 3M3
(778) 265-5552
